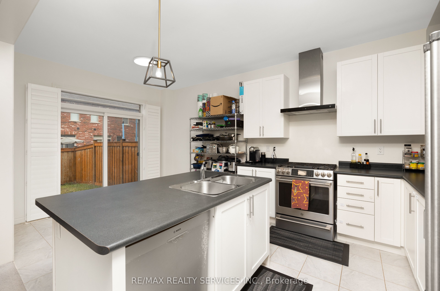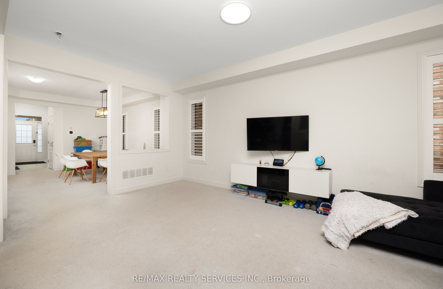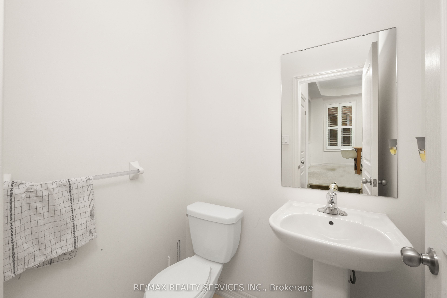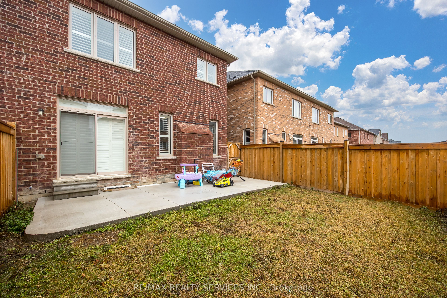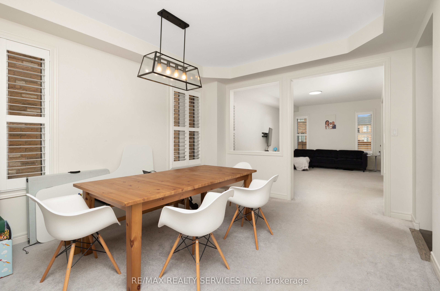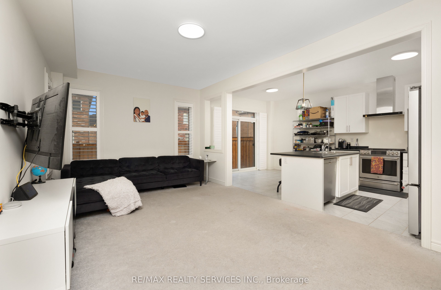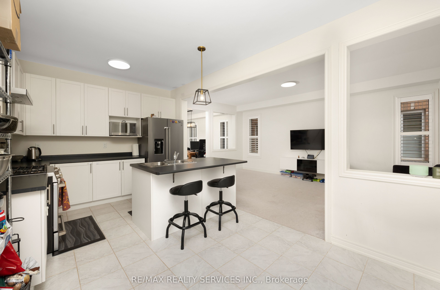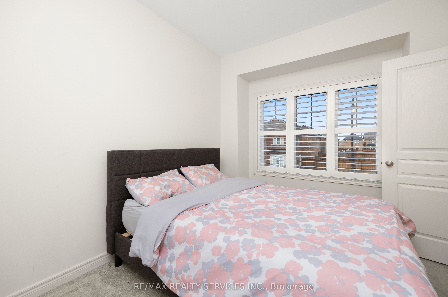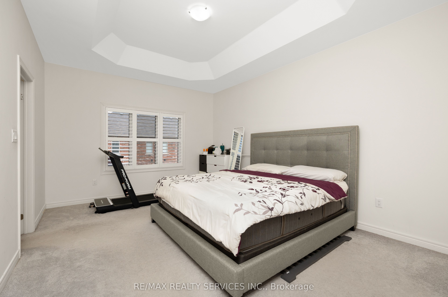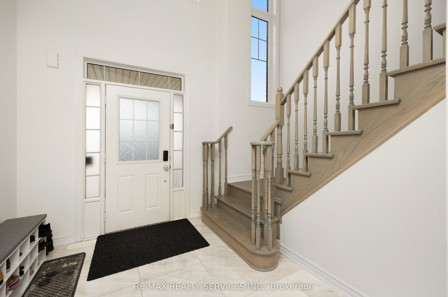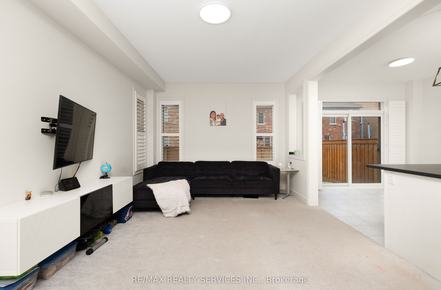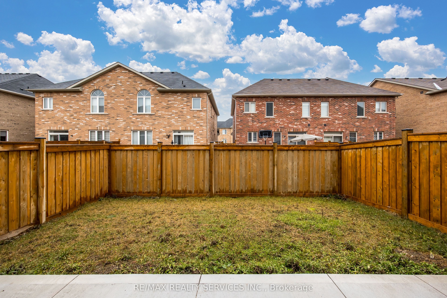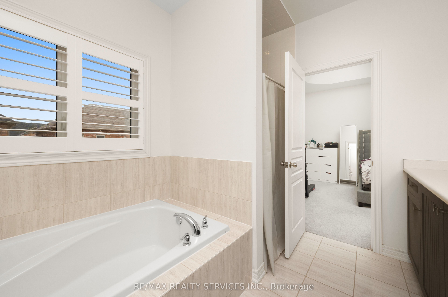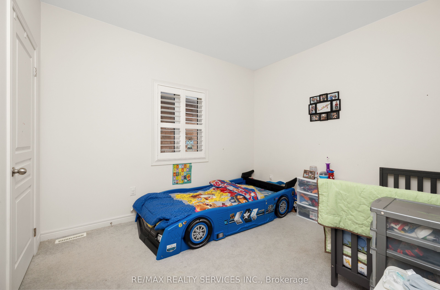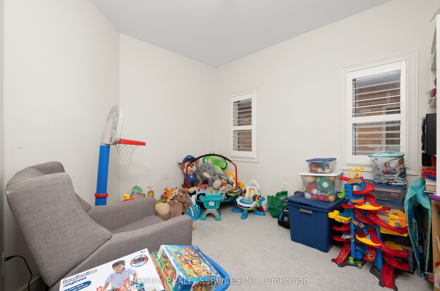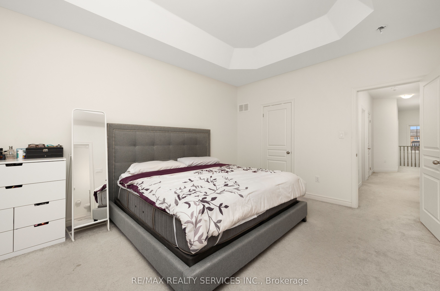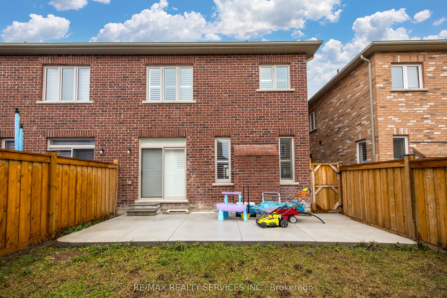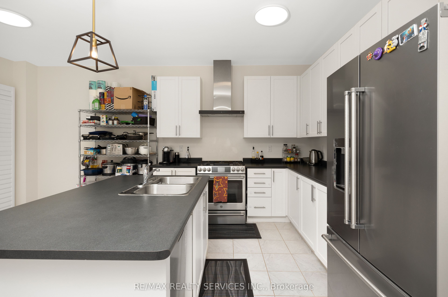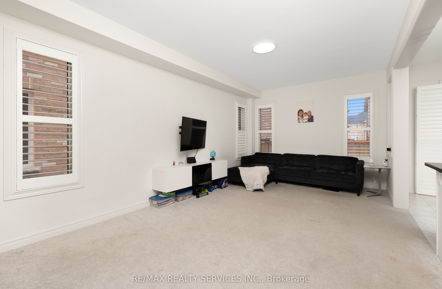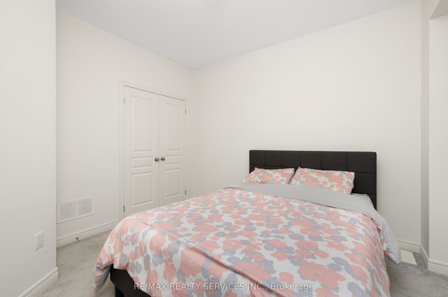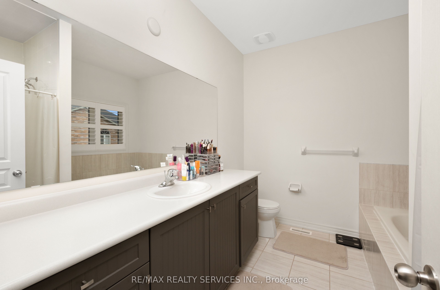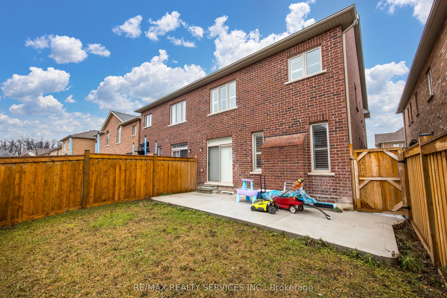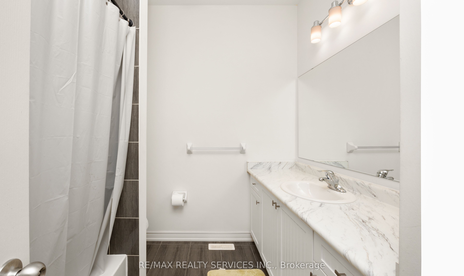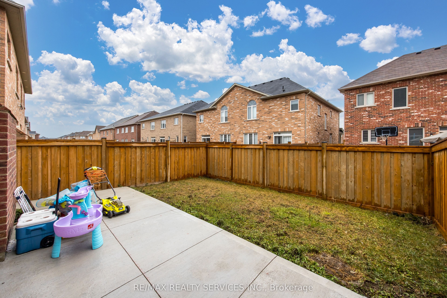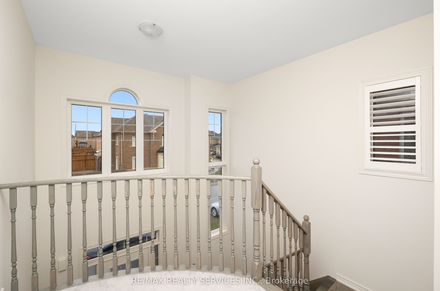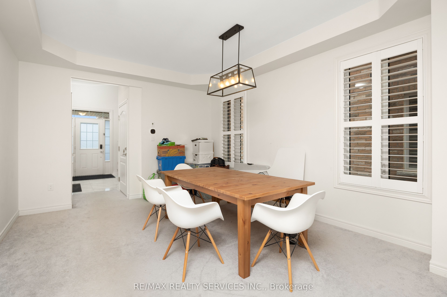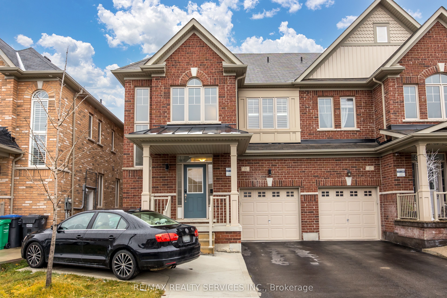
$2,800 /mo
Listed by RE/MAX REALTY SERVICES INC.
Semi-Detached •MLS #W12040993•New
Room Details
| Room | Features | Level |
|---|---|---|
Dining Room 3.71 × 4.37 m | BroadloomOpen ConceptWindow | Main |
Kitchen 3.07 × 2.74 m | Ceramic FloorEat-in KitchenStainless Steel Appl | Main |
Primary Bedroom 3.65 × 5.05 m | Walk-In Closet(s)5 Pc EnsuiteWindow | Second |
Bedroom 2 2.77 × 3.35 m | ClosetWindow | Second |
Bedroom 3 3.04 × 3.35 m | ClosetWindow | Second |
Bedroom 4 3.04 × 3.53 m | ClosetWindow | Second |
Client Remarks
Well-maintained and spacious 4-bedroom, 3-bathroom semi-detached home in the highly sought-after area of Northwest Brampton. This bright and airy home features a modern open-concept design with a stylish kitchen, complete with stainless steel appliances, a breakfast bar, and an inviting eat-in area. The great room overlooks the kitchen, providing a perfect space for family gatherings. The upper level boasts a large primary bedroom with ample closet space and a private ensuite. Enjoy the convenience of a single-car garage and a generously sized driveway offering additional parking. Please note that the basement is rented separately, and tenants will be responsible for 70% of the utilities (Hydro, Gas, Water, and HWT).
About This Property
21 Taurus Road, Brampton, L7A 4E7
Home Overview
Basic Information
Walk around the neighborhood
21 Taurus Road, Brampton, L7A 4E7
Shally Shi
Sales Representative, Dolphin Realty Inc
English, Mandarin
Residential ResaleProperty ManagementPre Construction
 Walk Score for 21 Taurus Road
Walk Score for 21 Taurus Road

Book a Showing
Tour this home with Shally
Frequently Asked Questions
Can't find what you're looking for? Contact our support team for more information.
Check out 100+ listings near this property. Listings updated daily
See the Latest Listings by Cities
1500+ home for sale in Ontario

Looking for Your Perfect Home?
Let us help you find the perfect home that matches your lifestyle
