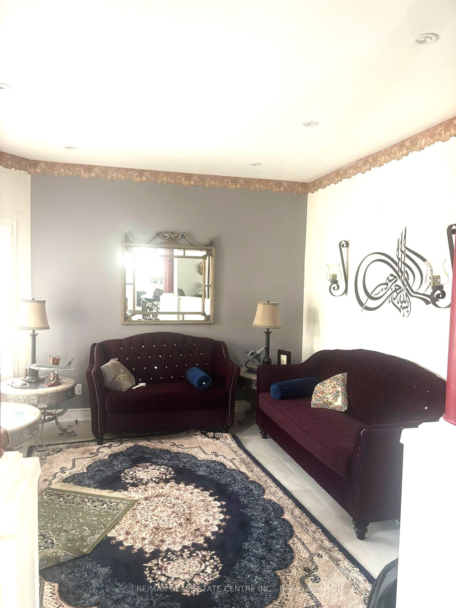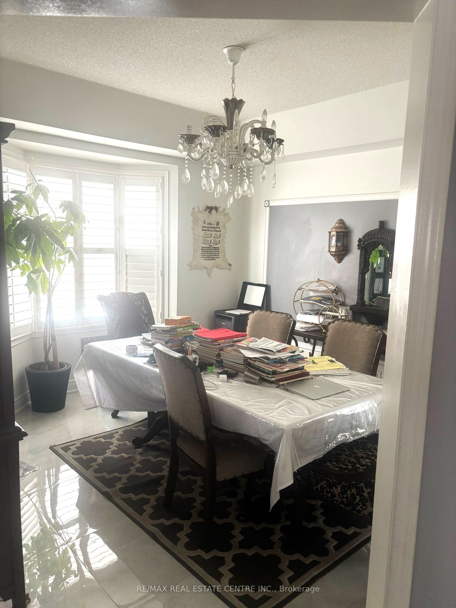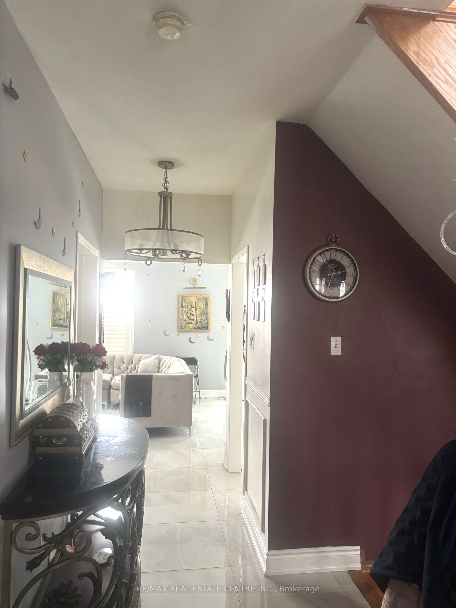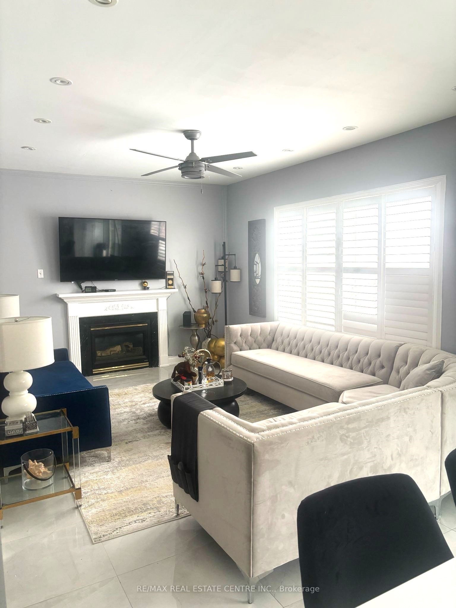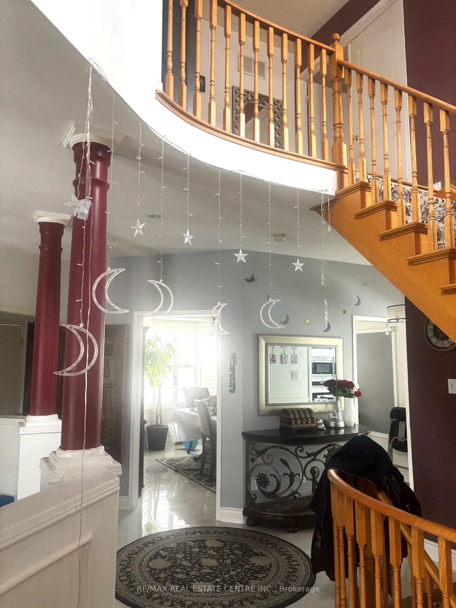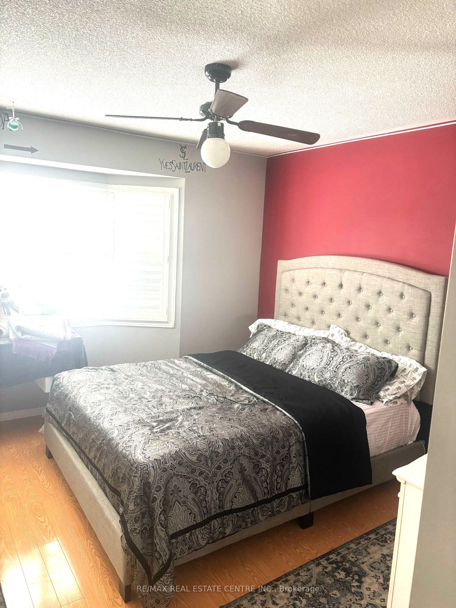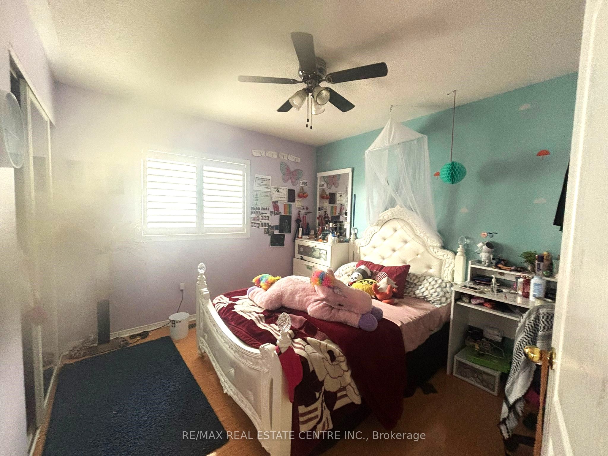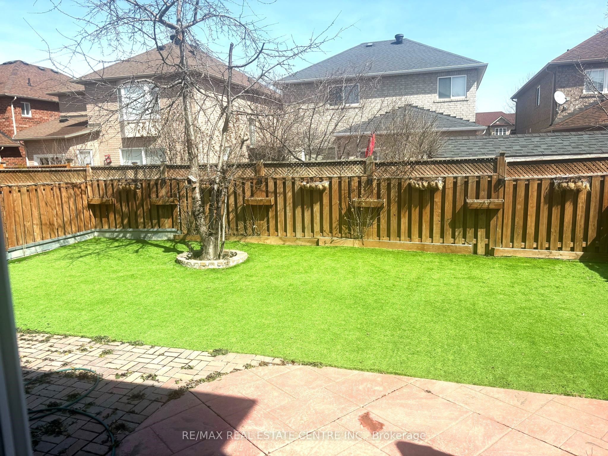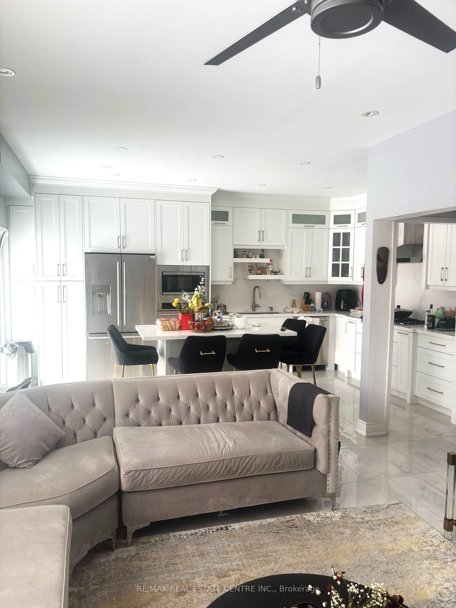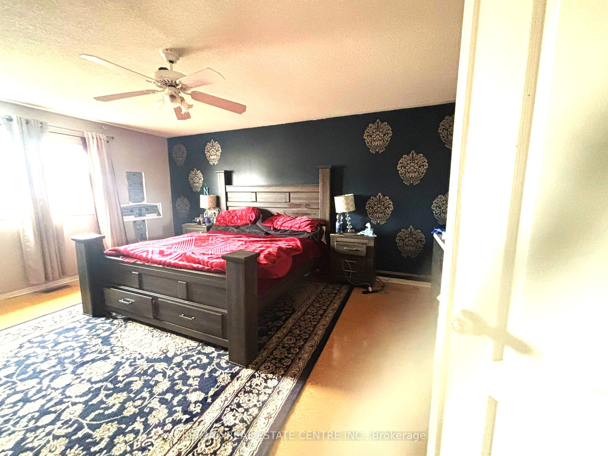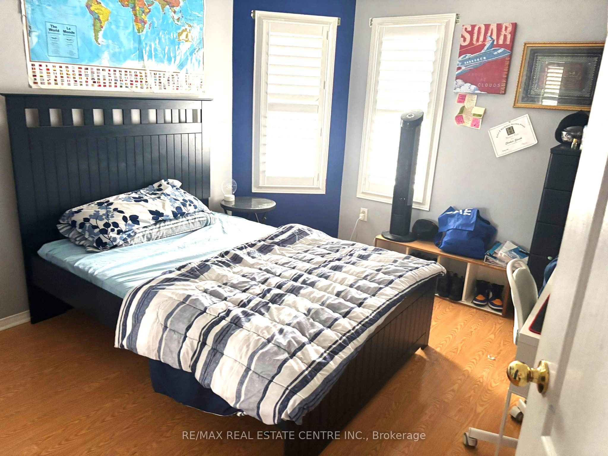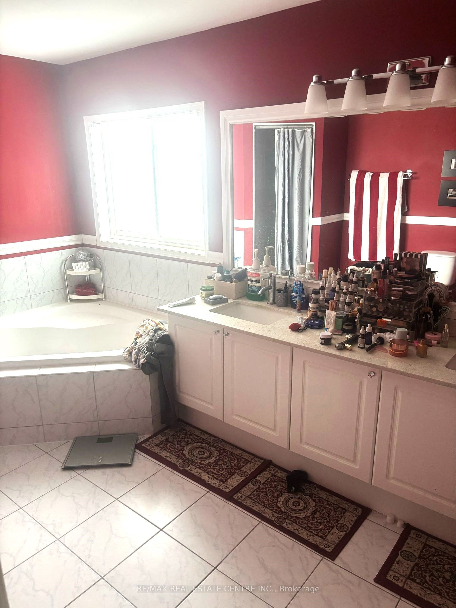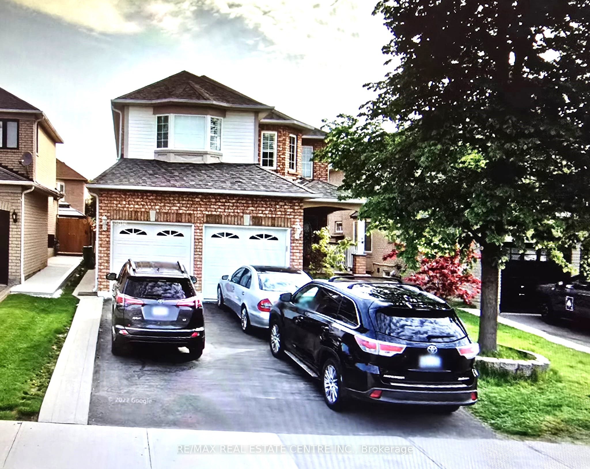
$3,300 /mo
Listed by RE/MAX REAL ESTATE CENTRE INC.
Detached•MLS #W12206450•New
Room Details
| Room | Features | Level |
|---|---|---|
Kitchen 3.23 × 2.93 m | Ceramic FloorB/I DishwasherOpen Concept | Ground |
Living Room 3.84 × 3.84 m | Hardwood FloorFormal Rm | Ground |
Dining Room 3.66 × 3.66 m | Formal RmBroadloom | Ground |
Primary Bedroom 5.42 × 4.27 m | 5 Pc EnsuiteWalk-In Closet(s)Overlooks Backyard | Second |
Bedroom 2 3.35 × 3.05 m | Mirrored ClosetCeiling Fan(s)Broadloom | Second |
Bedroom 3 3.35 × 3.35 m | Mirrored ClosetCeiling Fan(s)Broadloom | Second |
Client Remarks
Gorgeous home in North Brampton! Welcome to this completely renovated 4-bedroom, 3-bathroom home in the highly sought-after Snelgrove community. Thoughtfully designed with modern finishes, this home offers the perfect balance of style, comfort, and functionality. Step into the renovated kitchen, a chefs dream featuring granite countertops, stainless steel appliances, a sleek backsplash, an undermount sink, and a spacious breakfast bar. Close to schools and market and highway 410
About This Property
21 Robertson Davies Drive, Brampton, L7A 1K4
Home Overview
Basic Information
Walk around the neighborhood
21 Robertson Davies Drive, Brampton, L7A 1K4
Shally Shi
Sales Representative, Dolphin Realty Inc
English, Mandarin
Residential ResaleProperty ManagementPre Construction
 Walk Score for 21 Robertson Davies Drive
Walk Score for 21 Robertson Davies Drive

Book a Showing
Tour this home with Shally
Frequently Asked Questions
Can't find what you're looking for? Contact our support team for more information.
See the Latest Listings by Cities
1500+ home for sale in Ontario

Looking for Your Perfect Home?
Let us help you find the perfect home that matches your lifestyle
