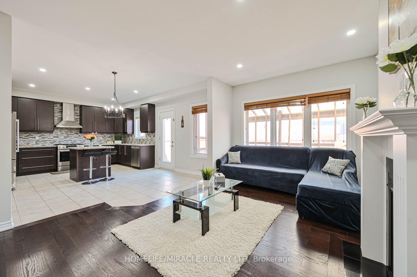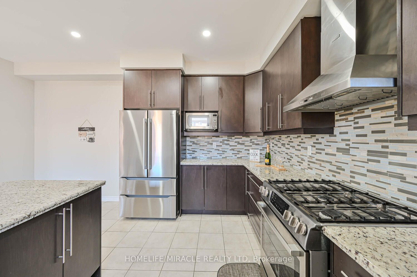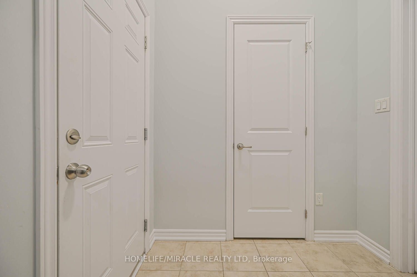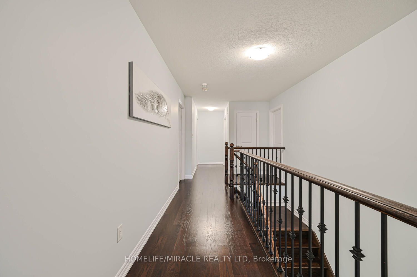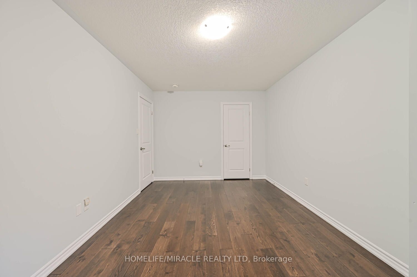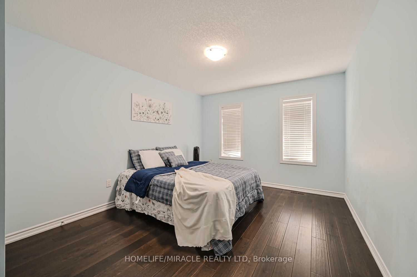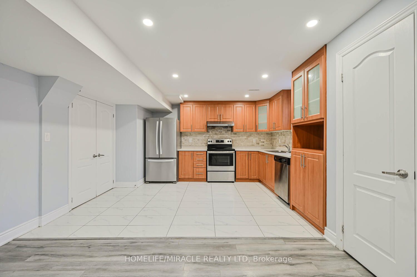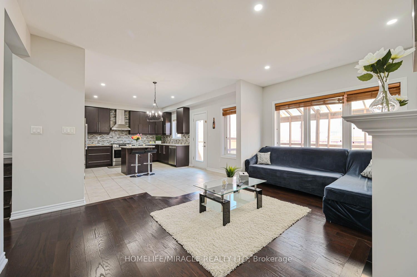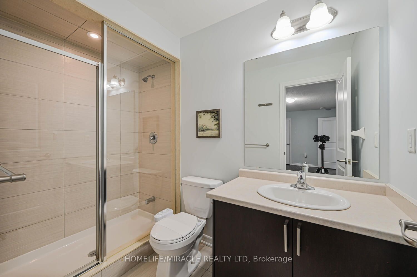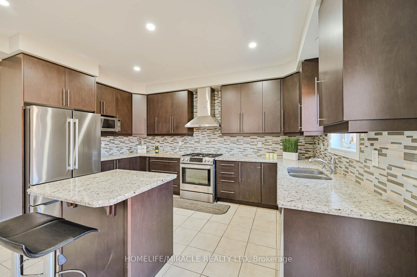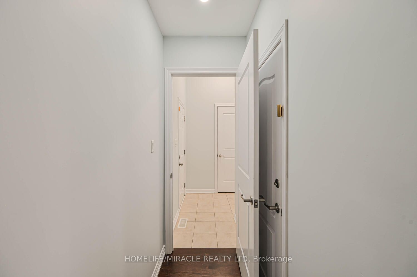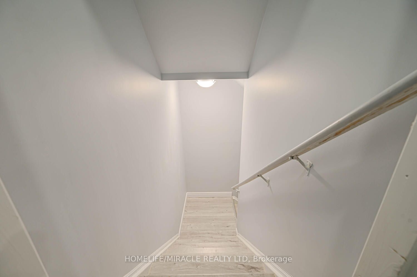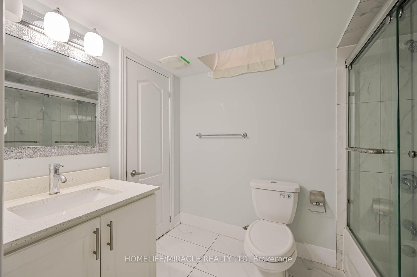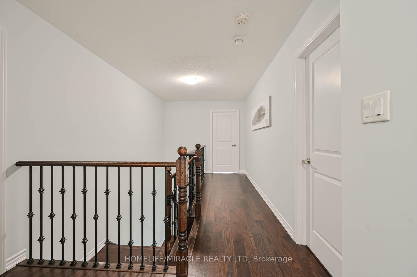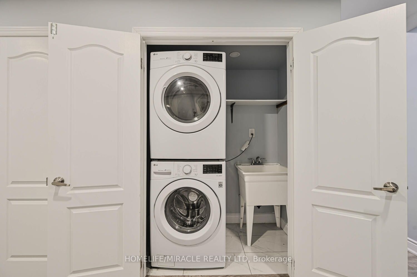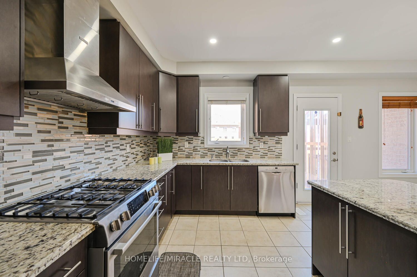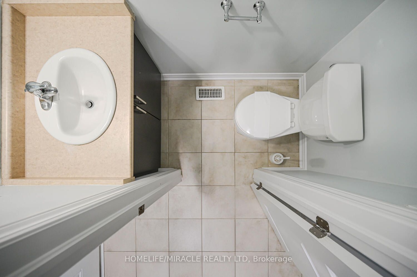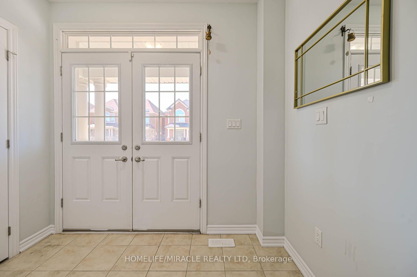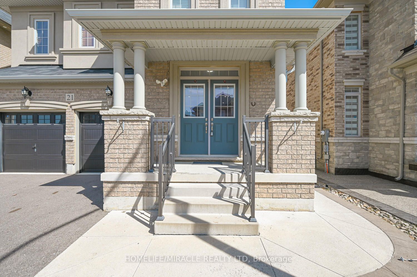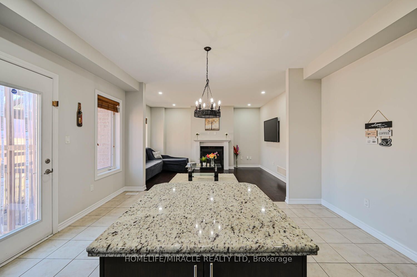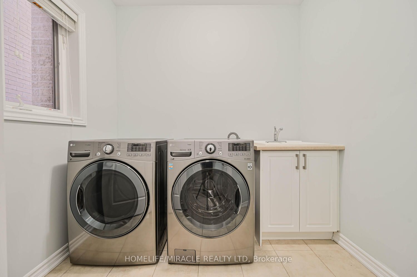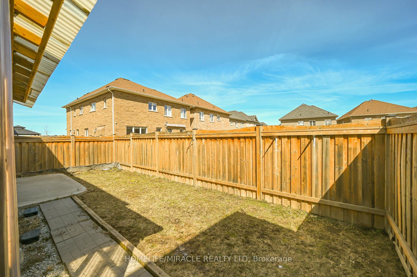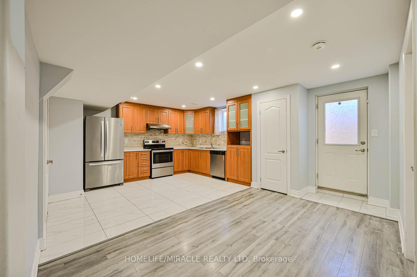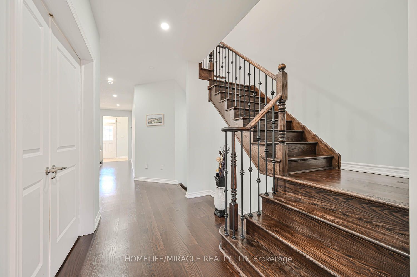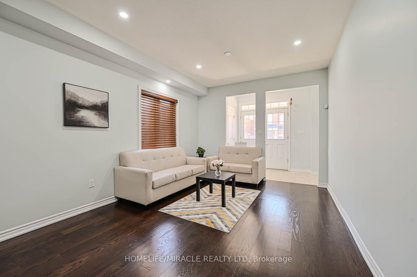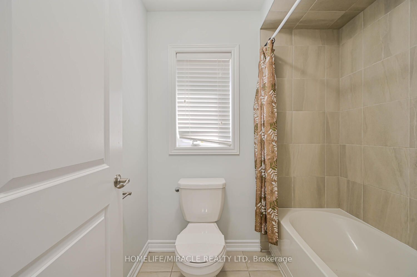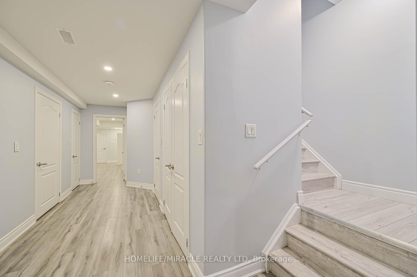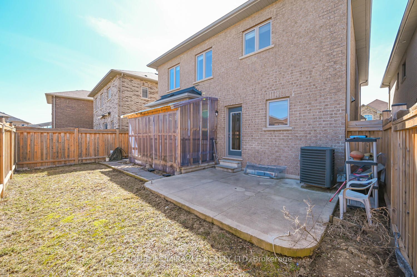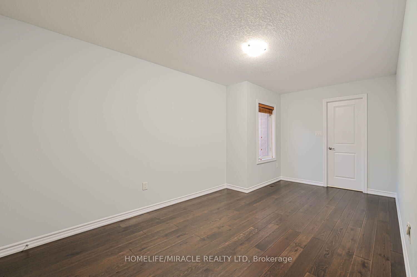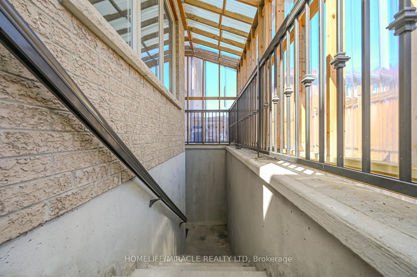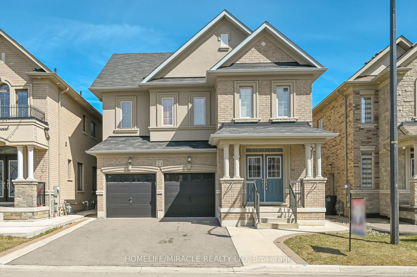
$1,799,000
Est. Payment
$6,871/mo*
*Based on 20% down, 4% interest, 30-year term
Listed by HOMELIFE/MIRACLE REALTY LTD
Detached•MLS #W12056130•New
Price comparison with similar homes in Brampton
Compared to 9 similar homes
-19.4% Lower↓
Market Avg. of (9 similar homes)
$2,232,056
Note * Price comparison is based on the similar properties listed in the area and may not be accurate. Consult licences real estate agent for accurate comparison
Room Details
| Room | Features | Level |
|---|---|---|
Living Room 6.59 × 3.47 m | Hardwood FloorCombined w/DiningPot Lights | Main |
Dining Room 6.59 × 3.47 m | Hardwood FloorCombined w/LivingPot Lights | Main |
Kitchen 4.41 × 3.18 m | Ceramic FloorStainless Steel ApplGranite Counters | Main |
Primary Bedroom 5.51 × 3.96 m | Hardwood Floor5 Pc EnsuiteHis and Hers Closets | Second |
Bedroom 2 4.39 × 3.9 m | Hardwood Floor3 Pc BathCloset | Second |
Bedroom 3 5.19 × 3.06 m | Hardwood Floor3 Pc BathCloset | Second |
Client Remarks
This beautiful model home with stone and stucco detached home in the desirable Vales of north west Brampton offers 5+3 Br & 7 Wr Home With 3 Br Finished LEGAL BASEMENT Apartment With Separate Entrance. This Home More than 4000+ Sq Ft Of Luxury Living Space Home Exudes Elegance & Sophistication At Every Turn. Welcome Double Door Entry You Are Greeted By An Expansive Liv & Din Area W Hardwood Floors, Pot Lights, Impressive Office on main floor for work from home, Family Rm W/Abundance Of Sunlight & Fireplace. A Sensational Gourmet Kitchen W/ Sleek Extended Cabinets S/S Appliances, Granite Countertop, Designer Backsplash, Centre Island, Large Pantry, Pot Lights. Separate Breakfast Area Leads to Backyard. 2nd Floor Leads By Hardwood Staircase W Iron Pickets features 5 bedrooms with 4 full bathrooms on the 2nd floor. Each bedroom also comes with a walk-in closet. The Primary bedroom Offers A Haven Of Tranquility Where You Can Retreat Into The Spa-Like Ensuite W Double Vanity, Standing Shower & Tub & W/I Closet. 2 Br Has Attached Ensuites & Other 2 Brms With Jack & Jill. Separate Laundry For Upstairs & Basement, Entrance From Garage To Inside The House. Legal Basement Apartment With 3 Bedroom & 2 Full Washrooms, Kitchen, Separate Entrance From The Backyard & Separate Laundry, Pot Lights, Laminate Flooring, Upgraded Washrooms.
About This Property
21 Magical Road, Brampton, L7A 4P8
Home Overview
Basic Information
Walk around the neighborhood
21 Magical Road, Brampton, L7A 4P8
Shally Shi
Sales Representative, Dolphin Realty Inc
English, Mandarin
Residential ResaleProperty ManagementPre Construction
Mortgage Information
Estimated Payment
$0 Principal and Interest
 Walk Score for 21 Magical Road
Walk Score for 21 Magical Road

Book a Showing
Tour this home with Shally
Frequently Asked Questions
Can't find what you're looking for? Contact our support team for more information.
Check out 100+ listings near this property. Listings updated daily
See the Latest Listings by Cities
1500+ home for sale in Ontario

Looking for Your Perfect Home?
Let us help you find the perfect home that matches your lifestyle
