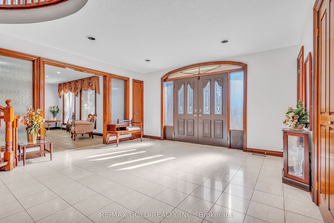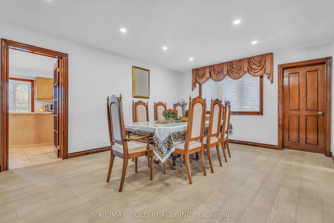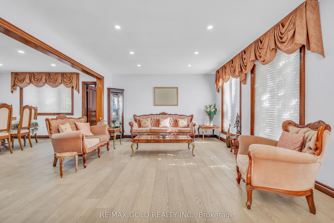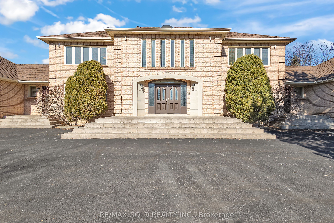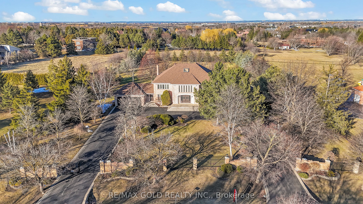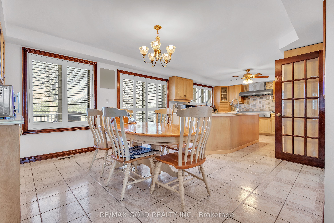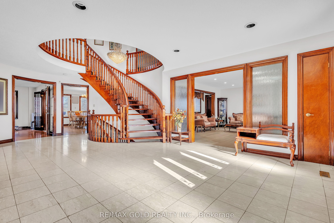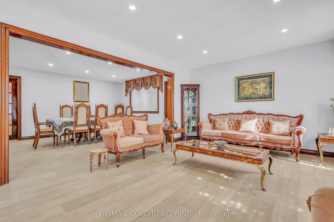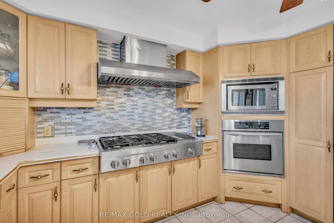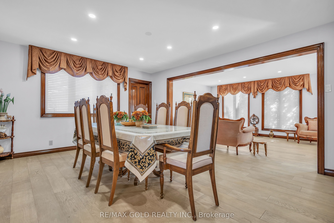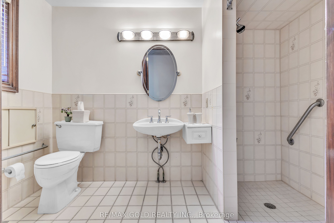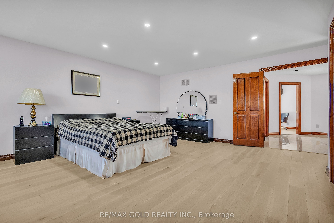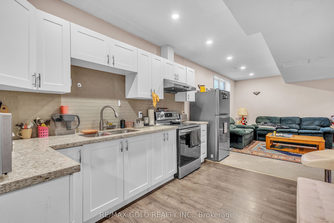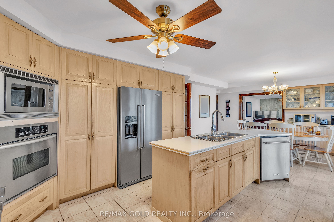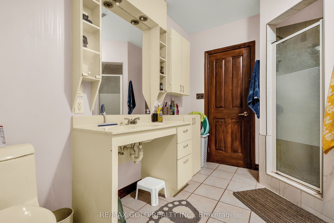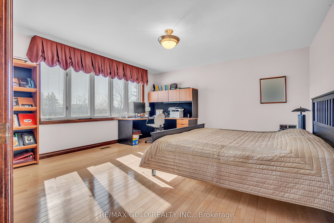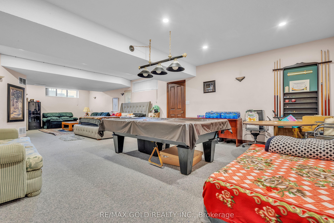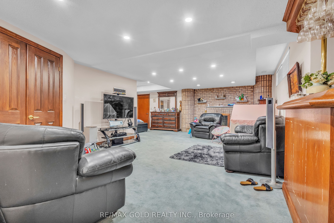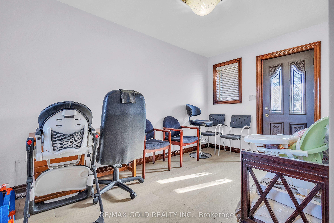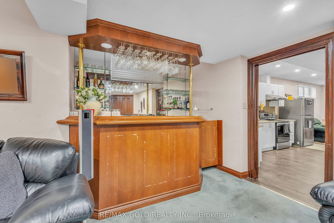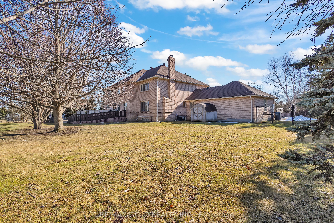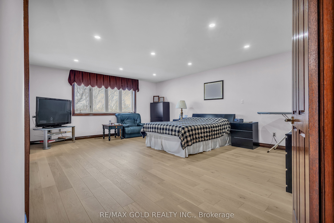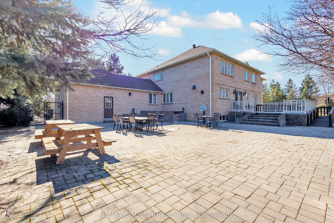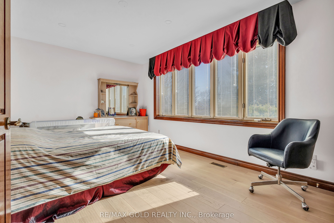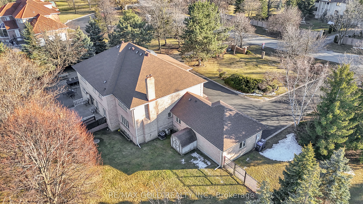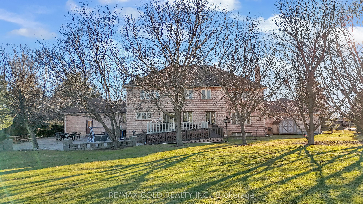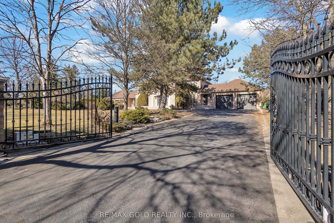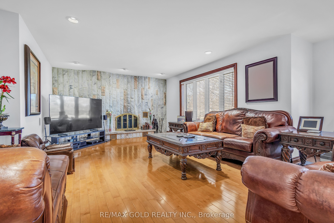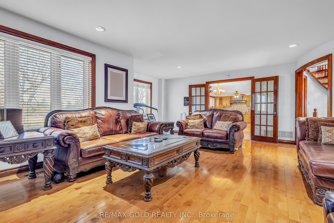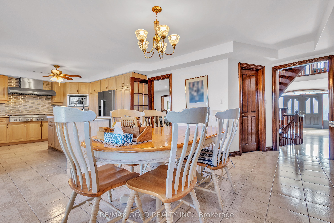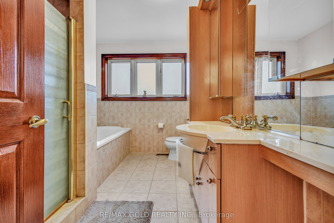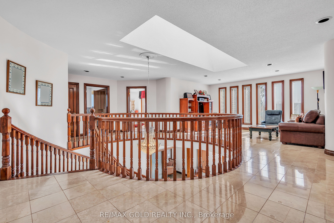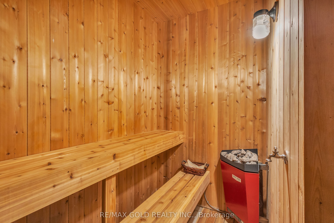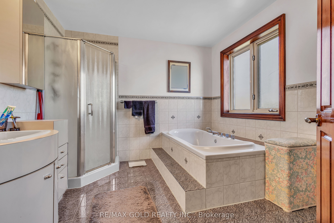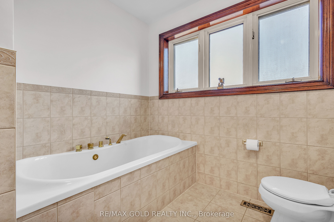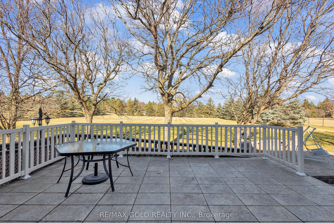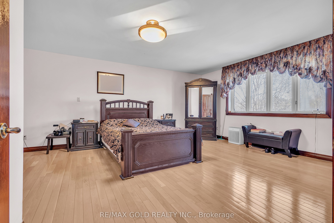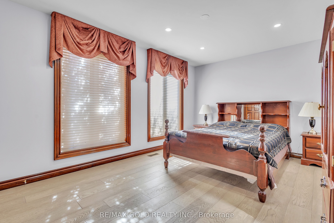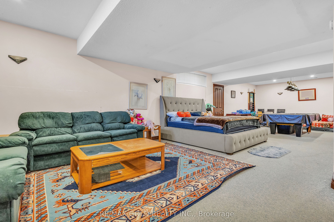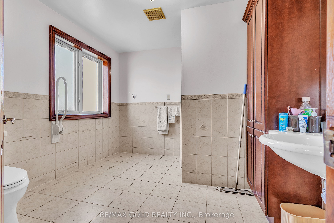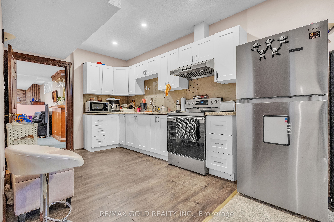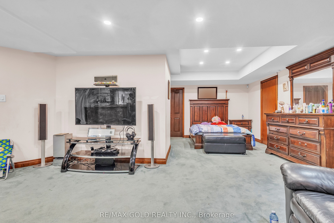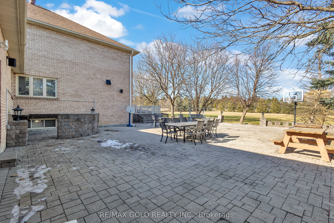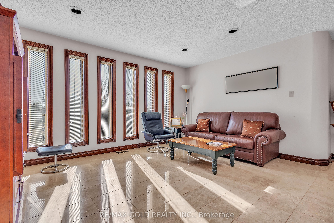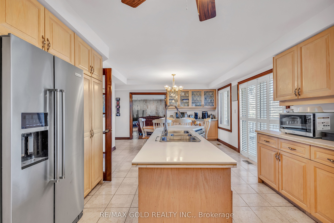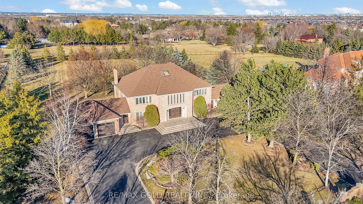
$3,999,999
Est. Payment
$15,277/mo*
*Based on 20% down, 4% interest, 30-year term
Listed by RE/MAX GOLD REALTY INC.
Detached•MLS #W12097391•Price Change
Price comparison with similar homes in Brampton
Compared to 115 similar homes
157.7% Higher↑
Market Avg. of (115 similar homes)
$1,552,203
Note * Price comparison is based on the similar properties listed in the area and may not be accurate. Consult licences real estate agent for accurate comparison
Room Details
| Room | Features | Level |
|---|---|---|
Living Room 19 × 13 m | Hardwood FloorWindow | Main |
Dining Room 19 × 13 m | Hardwood FloorWindow | Main |
Kitchen 13 × 27 m | Tile FloorW/O To PatioB/I Appliances | Main |
Bedroom 11 × 16 m | Hardwood FloorWindow | Main |
Primary Bedroom 16 × 21.5 m | Hardwood Floor4 Pc EnsuiteWindow | Second |
Bedroom 2 16 × 21 m | Hardwood FloorWindow | Second |
Client Remarks
Welcome to this magnificent 5,600 sq. ft. estate nestled on a sprawling 2-acre lot in the prestigious Castlemore Estates. This stunning home boasts 6 spacious bedrooms, 5 luxurious bathrooms, and a fully fenced property for ultimate privacy and security. Step inside to a grand foyer that welcomes you with abundant natural light, creating an impressive first impression. The main floor features a convenient bedroom with a full washroom, perfect for guests or multi-generational living.Upstairs, youll find 4 additional bedrooms and 3 bathrooms, along with an open loft area thats ideal for a lounge or cozy seating area. The home is equipped with a state-of-the-art elevator, providing easy access to all 3 levels. The fully finished basement is ready to be enjoyed, offering additional living space for entertainment, recreation, or a home theatre. The entire 2-acre lot is beautifully landscaped with mature trees, offering the perfect balance of privacy, tranquility, and outdoor living. Its an entertainers paradise with ample room for gardening, outdoor activities, and relaxation in fresh, natural surroundings. Complete with a 4-car garage, this home offers the perfect blend of luxury, comfort, and convenience.
About This Property
21 Leone Lane, Brampton, L6P 0K7
Home Overview
Basic Information
Walk around the neighborhood
21 Leone Lane, Brampton, L6P 0K7
Shally Shi
Sales Representative, Dolphin Realty Inc
English, Mandarin
Residential ResaleProperty ManagementPre Construction
Mortgage Information
Estimated Payment
$0 Principal and Interest
 Walk Score for 21 Leone Lane
Walk Score for 21 Leone Lane

Book a Showing
Tour this home with Shally
Frequently Asked Questions
Can't find what you're looking for? Contact our support team for more information.
See the Latest Listings by Cities
1500+ home for sale in Ontario

Looking for Your Perfect Home?
Let us help you find the perfect home that matches your lifestyle
