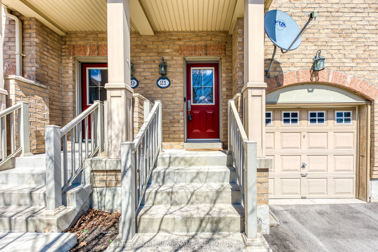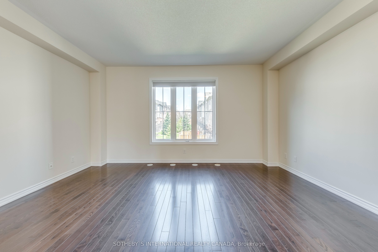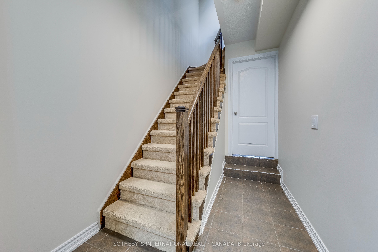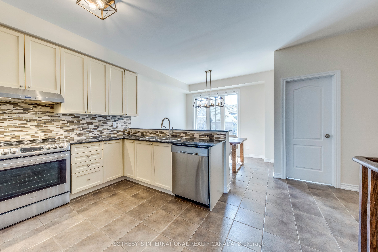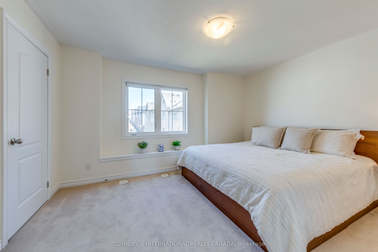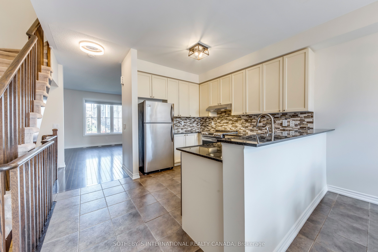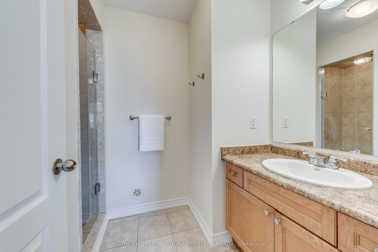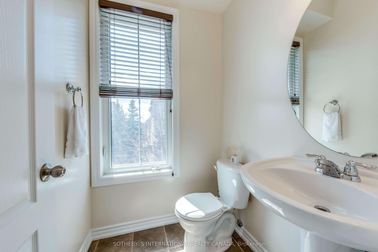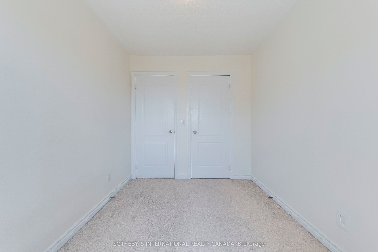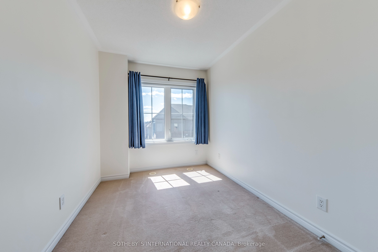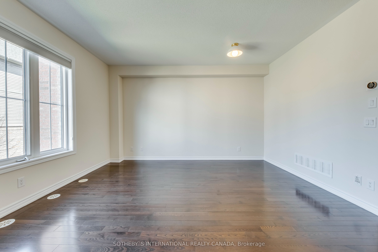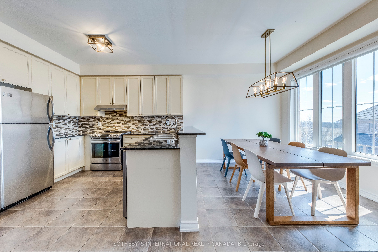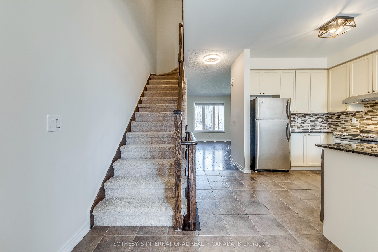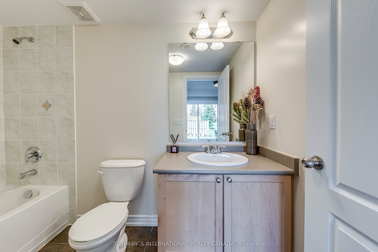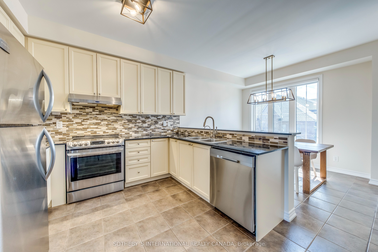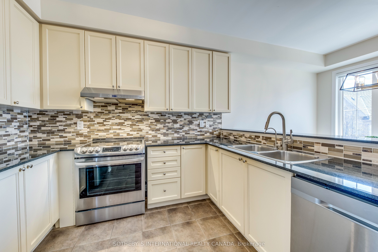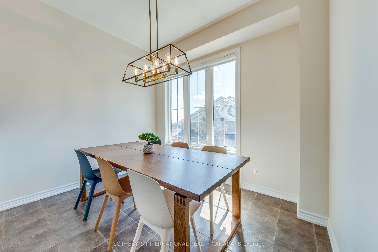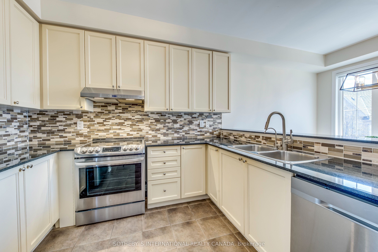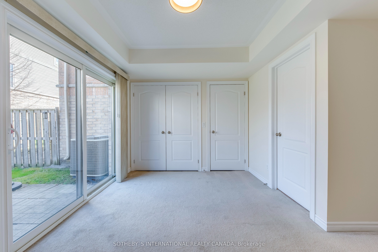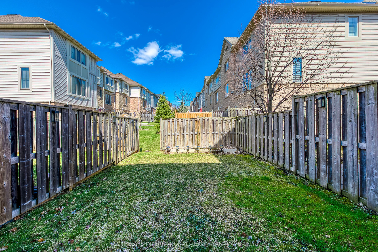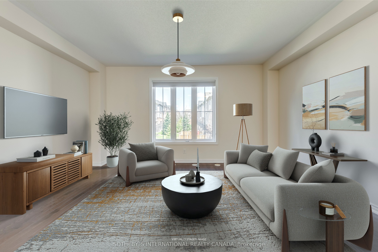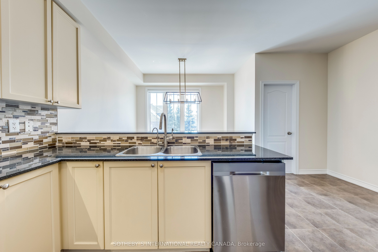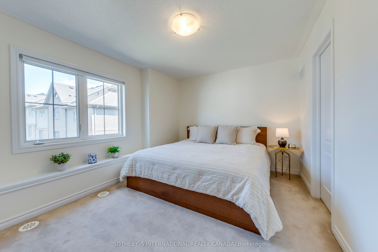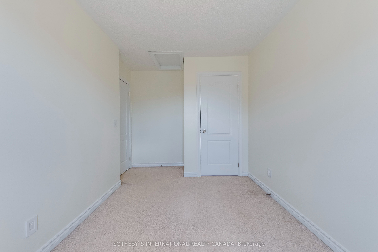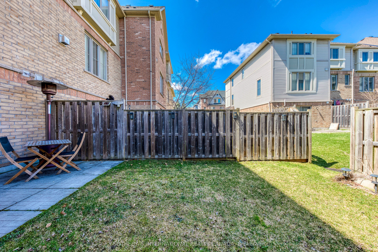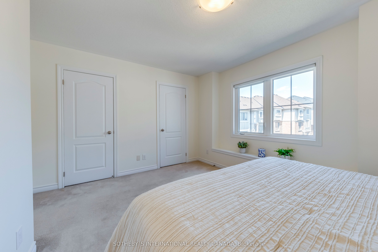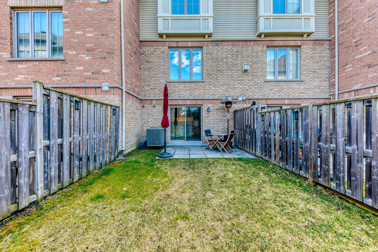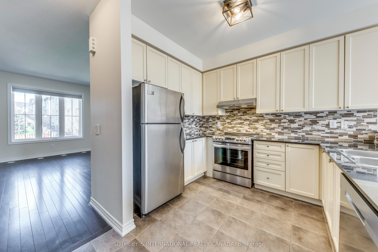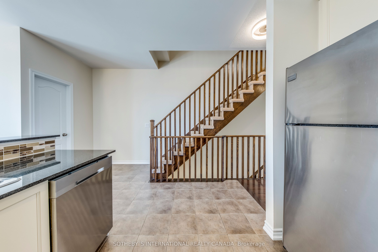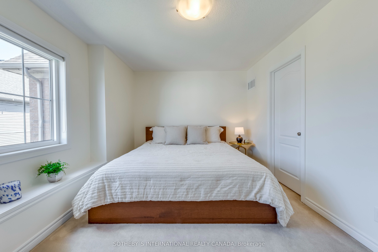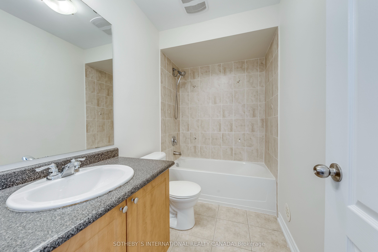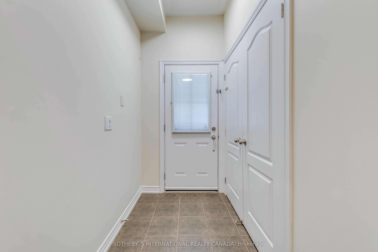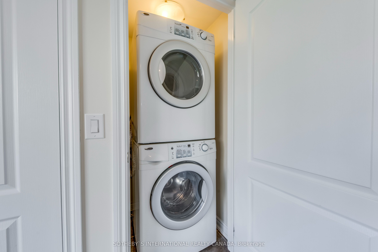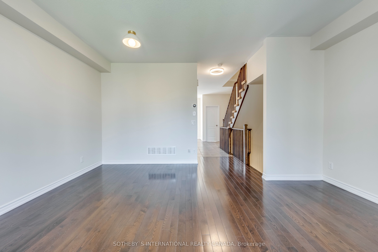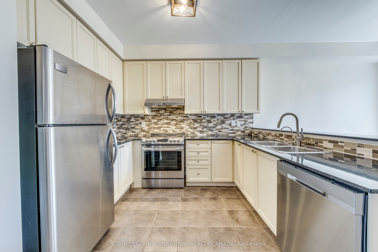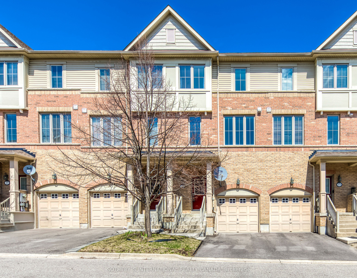
$769,000
Est. Payment
$2,937/mo*
*Based on 20% down, 4% interest, 30-year term
Listed by SOTHEBY`S INTERNATIONAL REALTY CANADA
Condo Townhouse•MLS #W12100000•New
Included in Maintenance Fee:
Common Elements
Building Insurance
Parking
Price comparison with similar homes in Brampton
Compared to 7 similar homes
1.7% Higher↑
Market Avg. of (7 similar homes)
$755,943
Note * Price comparison is based on the similar properties listed in the area and may not be accurate. Consult licences real estate agent for accurate comparison
Room Details
| Room | Features | Level |
|---|---|---|
Bedroom 4 3.84 × 2.79 m | 4 Pc EnsuiteWalk-OutCoffered Ceiling(s) | Ground |
Living Room 4.93 × 4.52 m | Combined w/DiningHardwood FloorOverlooks Backyard | Second |
Dining Room 4.93 × 4.52 m | Combined w/LivingHardwood Floor | Second |
Kitchen 2.49 × 3.25 m | Stainless Steel ApplCustom BacksplashGranite Counters | Second |
Primary Bedroom 4.24 × 2.97 m | 3 Pc EnsuiteOverlooks BackyardDouble Closet | Third |
Bedroom 2 2.36 × 3.2 m | BroadloomClosetOverlooks Frontyard | Third |
Client Remarks
Welcome to Terracotta Village, located at the border of Mississauga & Brampton, in a sought-after family-friendly neighbourhood. This spacious 4 bedroom, 4 bathroom condo townhome has 1653 sq ft. of above grade living space as per floor plans. The main level walkout bedroom, with a four piece ensuite bathroom, can easily be used as a home office, family room or children's play space! Step outside into the rear yard where you can garden and enjoy dinners on the patio. Upstairs you will find a bright kitchen with stainless steel appliances, granite counters, updated lighting fixtures, custom backsplash, double sink and built in water purifier. The breakfast area allows for a large table with ample seating. Find yourself entertaining in the living room with elegant engineered hardwood floors, while overlooking the unique courtyard. Make your way up the stairs to the primary bedroom with two closets, a three piece ensuite bathroom and an expansive window that fills the space with sunlight. The third and fourth bedrooms, perfect for a growing family, share the 4th bathroom. This well maintained home has had the carpets professionally cleaned throughout (April 2025) and was freshly painted (April 2025). Conveniently located to commute to Mississauga or Toronto, with easy access to Highway 407 and 401. Walk down the street to the neighbourhood park with playground. Close proximity to schools, transit, churches, and shopping.
About This Property
21 Bakewell Street, Brampton, L6Y 0P9
Home Overview
Basic Information
Amenities
BBQs Allowed
Playground
Visitor Parking
Walk around the neighborhood
21 Bakewell Street, Brampton, L6Y 0P9
Shally Shi
Sales Representative, Dolphin Realty Inc
English, Mandarin
Residential ResaleProperty ManagementPre Construction
Mortgage Information
Estimated Payment
$0 Principal and Interest
 Walk Score for 21 Bakewell Street
Walk Score for 21 Bakewell Street

Book a Showing
Tour this home with Shally
Frequently Asked Questions
Can't find what you're looking for? Contact our support team for more information.
See the Latest Listings by Cities
1500+ home for sale in Ontario

Looking for Your Perfect Home?
Let us help you find the perfect home that matches your lifestyle
