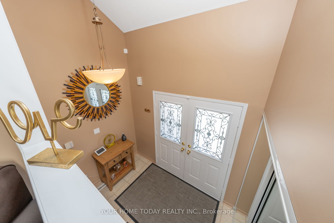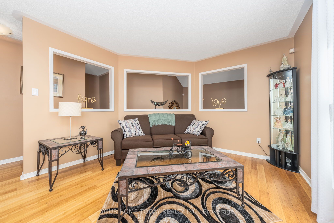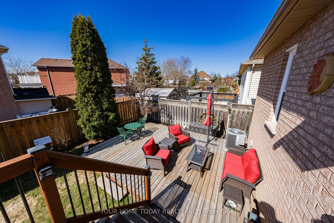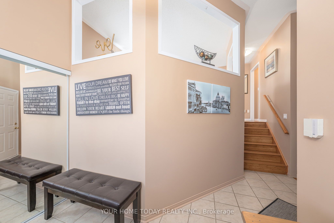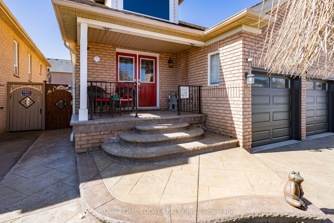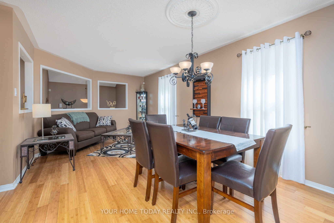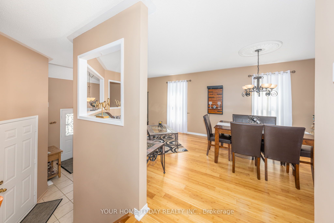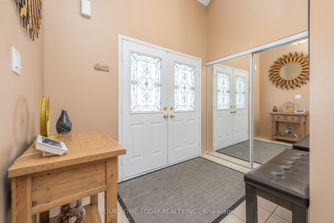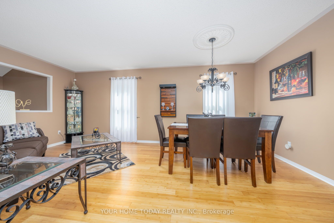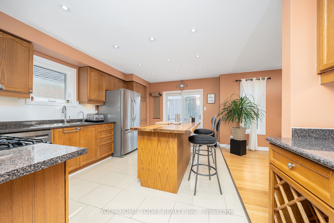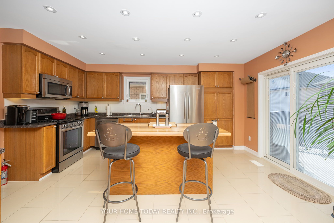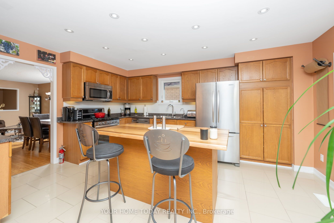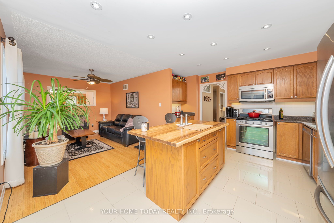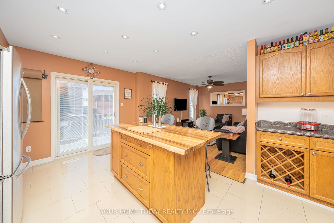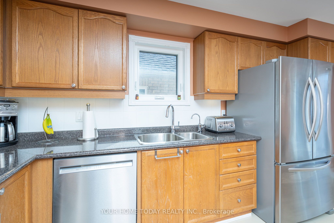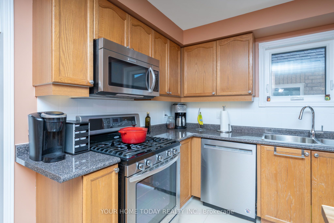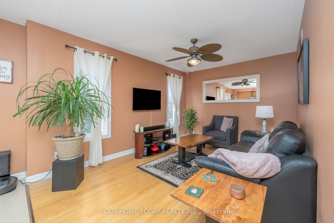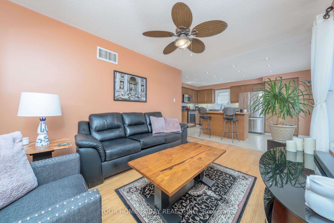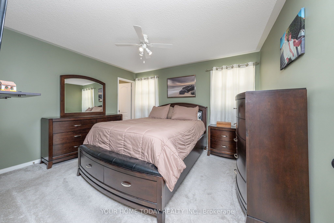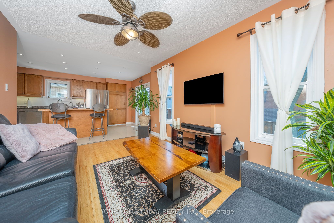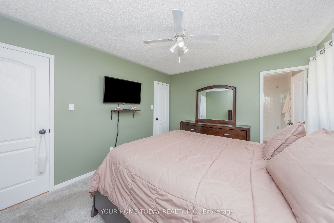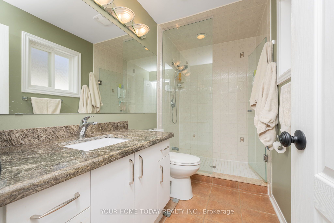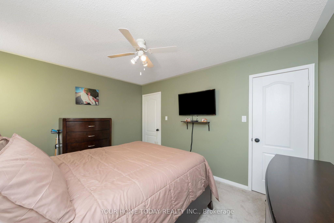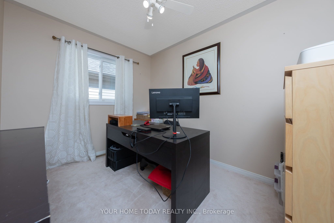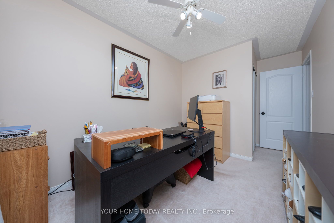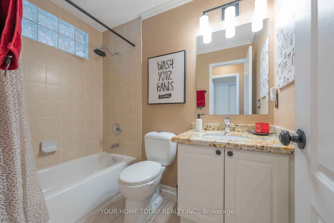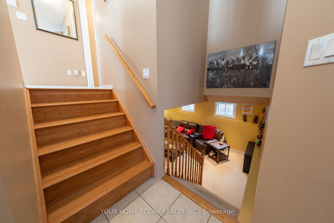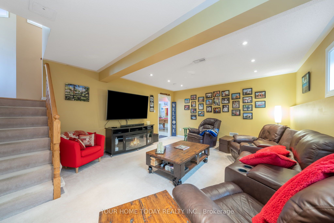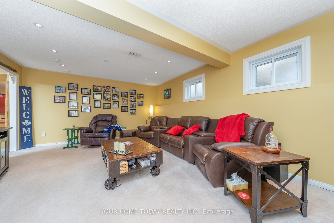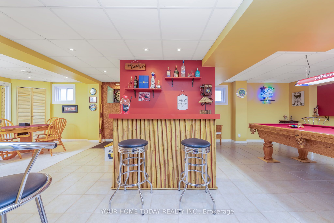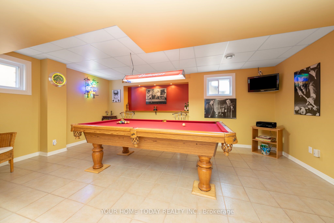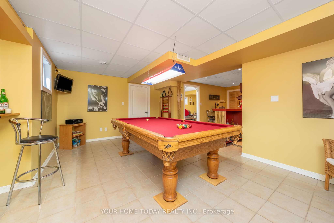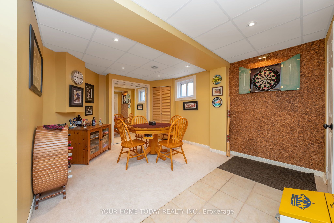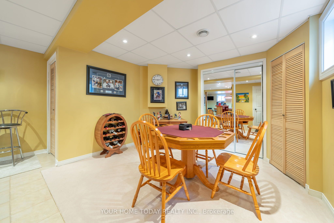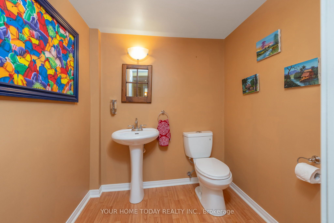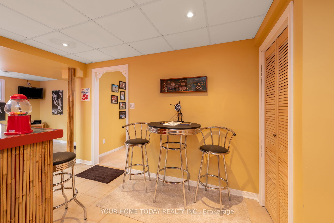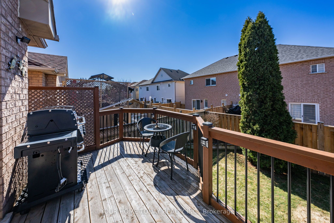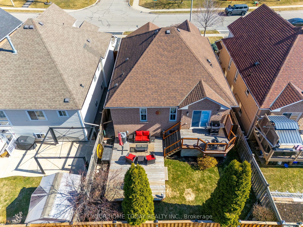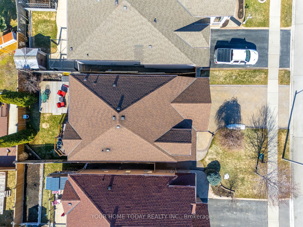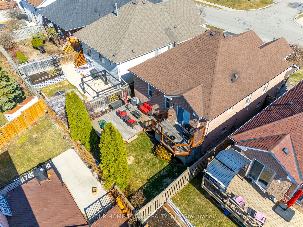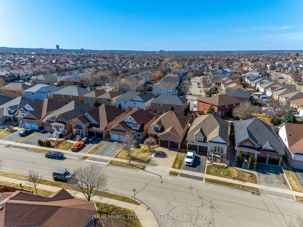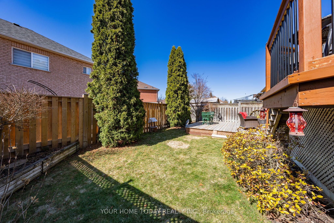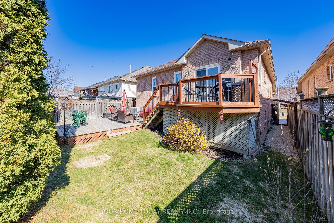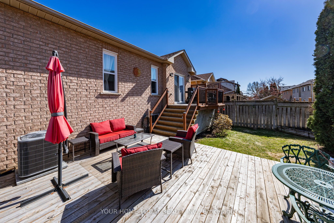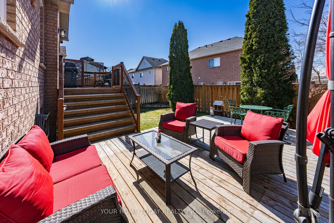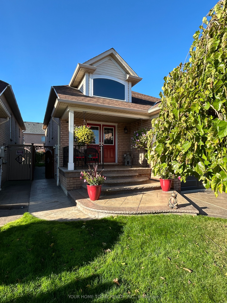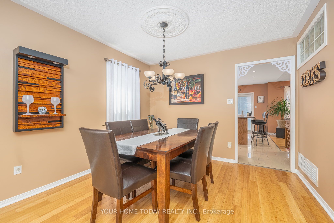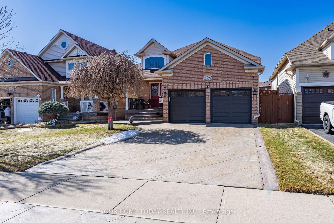
$979,900
Est. Payment
$3,743/mo*
*Based on 20% down, 4% interest, 30-year term
Listed by YOUR HOME TODAY REALTY INC.
Detached•MLS #W12038140•New
Price comparison with similar homes in Brampton
Compared to 41 similar homes
-6.8% Lower↓
Market Avg. of (41 similar homes)
$1,051,346
Note * Price comparison is based on the similar properties listed in the area and may not be accurate. Consult licences real estate agent for accurate comparison
Room Details
| Room | Features | Level |
|---|---|---|
Living Room 6 × 3.2 m | BambooLarge WindowCombined w/Dining | Ground |
Dining Room 6 × 3.2 m | BambooLarge WindowCombined w/Living | Ground |
Kitchen 4.9 × 3 m | Porcelain FloorCentre IslandW/O To Deck | Ground |
Primary Bedroom 3.9 × 3.3 m | BroadloomWalk-In Closet(s)3 Pc Ensuite | Ground |
Bedroom 2 4.5 × 2.5 m | BroadloomClosetWindow | Ground |
Bedroom 3 3.4 × 3.3 m | BroadloomClosetWindow | Lower |
Client Remarks
Amazing curb appeal!! A large patterned concrete drive, French curbs and an inviting covered porch welcome you into this one-owner Fernbrook built beauty that has been impeccably maintained through the years with pride of ownership and attention to detail inside and out. A spacious sun-filled foyer sets the stage for this lovely raised bungalow that offers ~2,300 sq. ft. of finished living space and a family friendly layout with tasteful flooring and lovely finishes throughout. The main level enjoys an entertainment size combined living/dining room, open concept kitchen/family room (the heart of the home) and spacious foyer with access to the 2-car garage. The well-designed kitchen is sure to please the cook in the house with superb work space including a large island with striking live edge wood counter top, stainless steel appliances (gas stove), large pantry and walkout to the tiered deck (~350 sq. ft.) and beautifully landscaped private fenced yard. Two bedrooms, the primary with a beautifully renovated 3-piece bathroom room complete with over-size glass shower and the main 4-piece bathroom complete the level. A gorgeous finished basement adds to the package with generous-sized rec room, games room, card table area with closet and window (could potentially be a 3rd bedroom), 2-piece bathroom and laundry/storage/utility space. Desirable area with schools, parks, community centre, public transit, shops and more all close by.
About This Property
208 Van Scott Drive, Brampton, L7A 1V9
Home Overview
Basic Information
Walk around the neighborhood
208 Van Scott Drive, Brampton, L7A 1V9
Shally Shi
Sales Representative, Dolphin Realty Inc
English, Mandarin
Residential ResaleProperty ManagementPre Construction
Mortgage Information
Estimated Payment
$0 Principal and Interest
 Walk Score for 208 Van Scott Drive
Walk Score for 208 Van Scott Drive

Book a Showing
Tour this home with Shally
Frequently Asked Questions
Can't find what you're looking for? Contact our support team for more information.
Check out 100+ listings near this property. Listings updated daily
See the Latest Listings by Cities
1500+ home for sale in Ontario

Looking for Your Perfect Home?
Let us help you find the perfect home that matches your lifestyle
