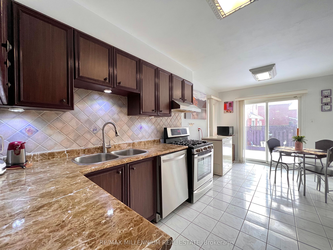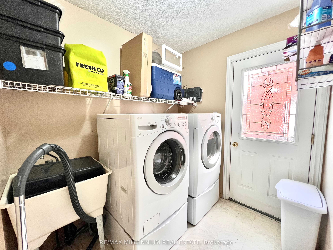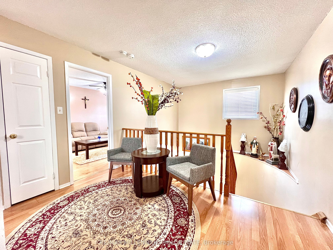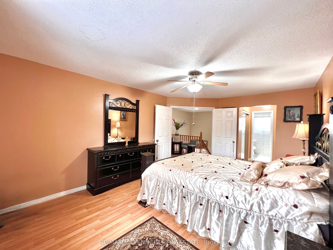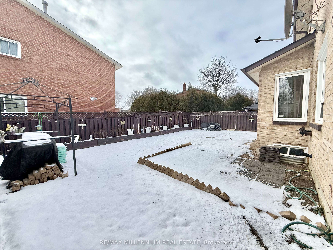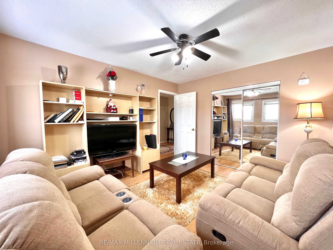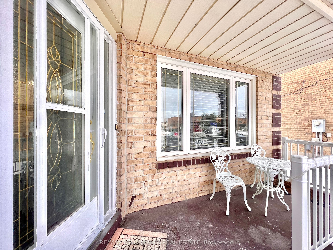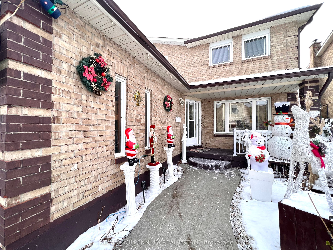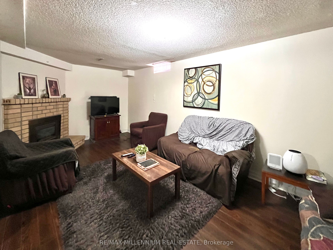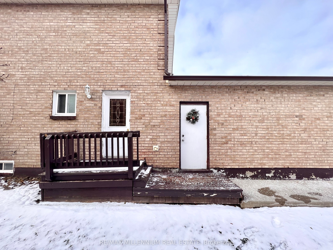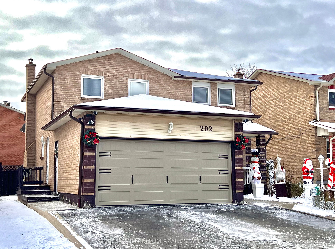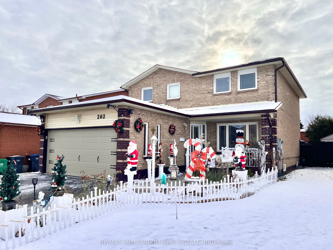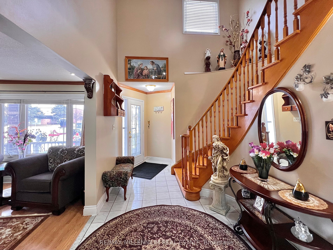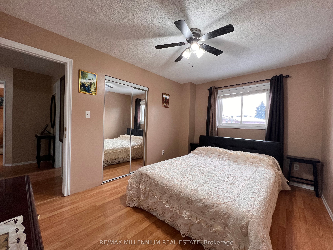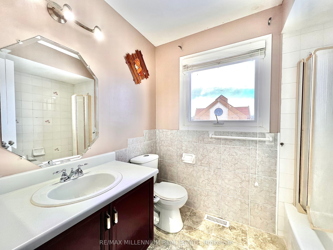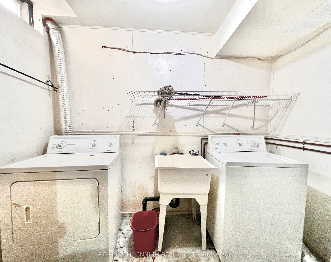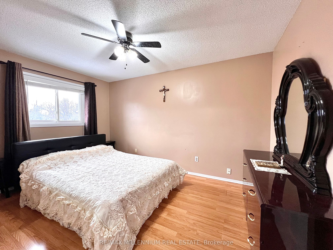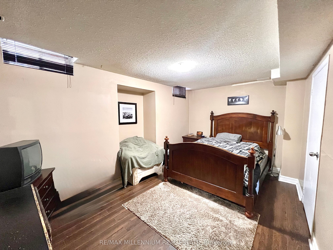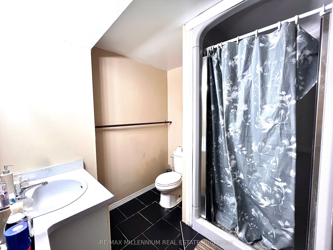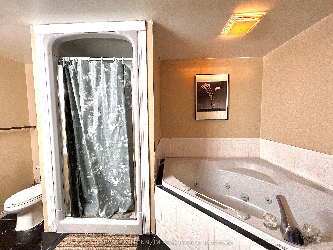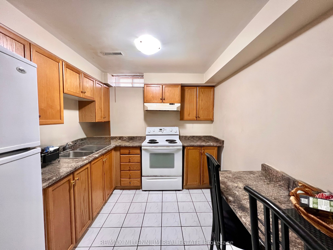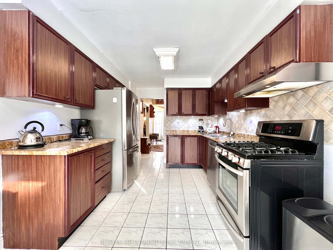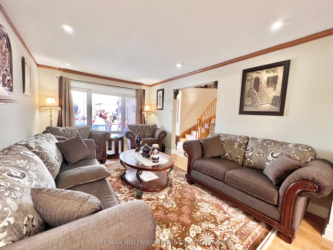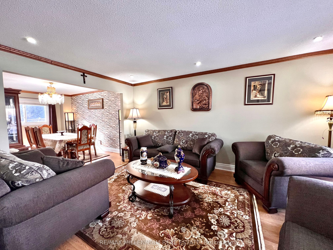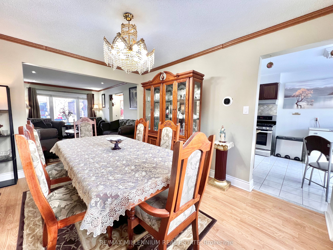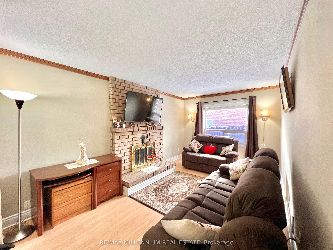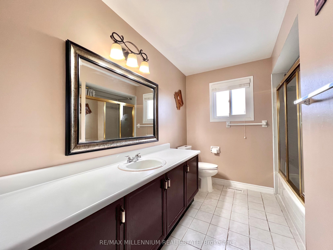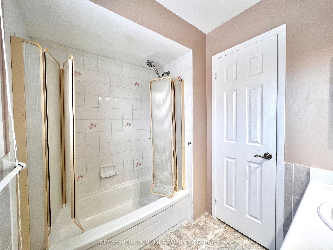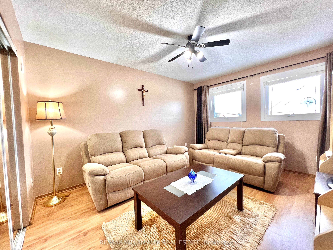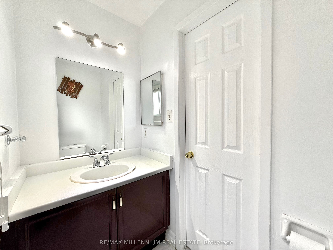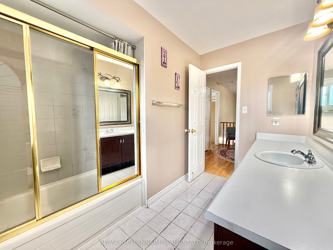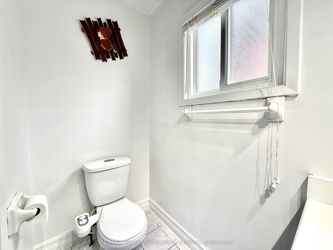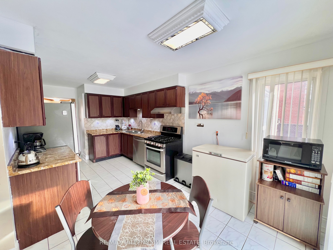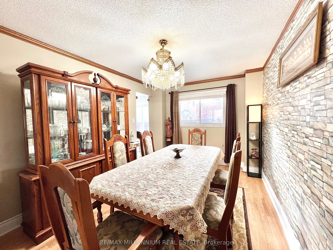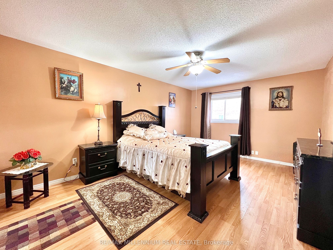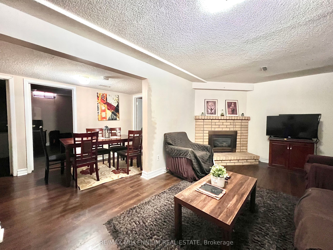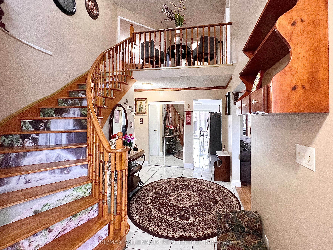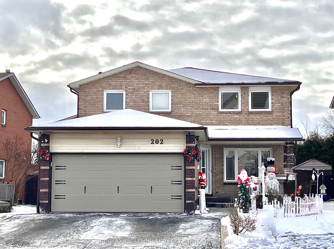
$899,999
Est. Payment
$3,437/mo*
*Based on 20% down, 4% interest, 30-year term
Listed by RE/MAX MILLENNIUM REAL ESTATE
Detached•MLS #W12102844•New
Price comparison with similar homes in Brampton
Compared to 165 similar homes
-37.6% Lower↓
Market Avg. of (165 similar homes)
$1,441,669
Note * Price comparison is based on the similar properties listed in the area and may not be accurate. Consult licences real estate agent for accurate comparison
Room Details
| Room | Features | Level |
|---|---|---|
Living Room 11.06 × 15.65 m | LaminateCombined w/Dining | Main |
Dining Room 10.01 × 13.65 m | LaminateCombined w/Living | Main |
Kitchen 9.74 × 18.01 m | Ceramic FloorB/I DishwasherStainless Steel Appl | Main |
Primary Bedroom 12.01 × 16.99 m | Laminate4 Pc EnsuiteHis and Hers Closets | Second |
Bedroom 2 10.01 × 13.88 m | LaminateCloset | Second |
Bedroom 3 10.99 × 15.65 m | LaminateCloset | Second |
Client Remarks
RENTAL INCOME! Legal Basement Apartment. Gorgeous Well Maintained Home With Separate Entrance. Main Floor Features Open Concept With Grand Entrance Open To Above, Oak Stairs, Separate Living Room, Dining Room, Family Room With Fireplace & Laundry Room. Mins To Hwy 410, Extended Driveway, Steps To Worship Place, Catholic School. The Bedrooms Are Very Spacious & Master Bdrm With His & Her Closets
About This Property
202 Conestoga Drive, Brampton, L6Z 3Y1
Home Overview
Basic Information
Walk around the neighborhood
202 Conestoga Drive, Brampton, L6Z 3Y1
Shally Shi
Sales Representative, Dolphin Realty Inc
English, Mandarin
Residential ResaleProperty ManagementPre Construction
Mortgage Information
Estimated Payment
$0 Principal and Interest
 Walk Score for 202 Conestoga Drive
Walk Score for 202 Conestoga Drive

Book a Showing
Tour this home with Shally
Frequently Asked Questions
Can't find what you're looking for? Contact our support team for more information.
See the Latest Listings by Cities
1500+ home for sale in Ontario

Looking for Your Perfect Home?
Let us help you find the perfect home that matches your lifestyle
