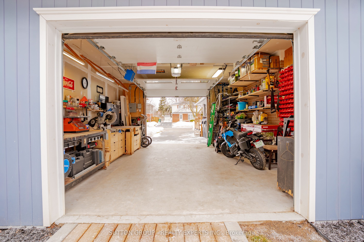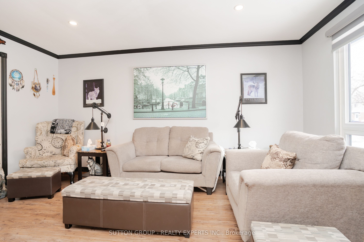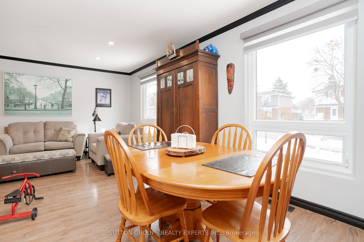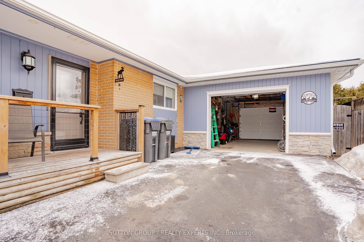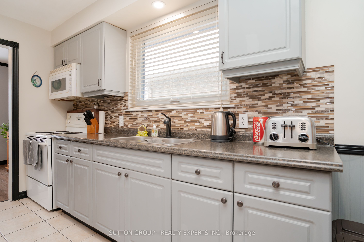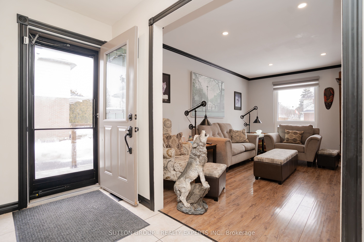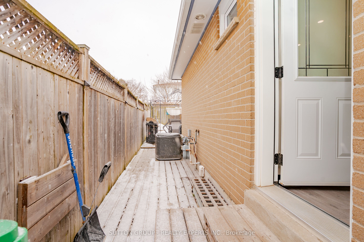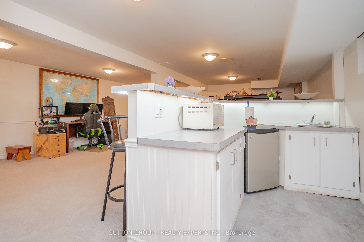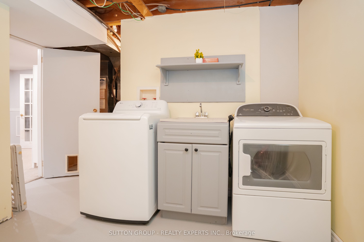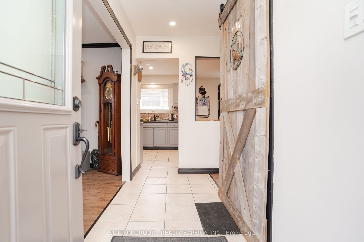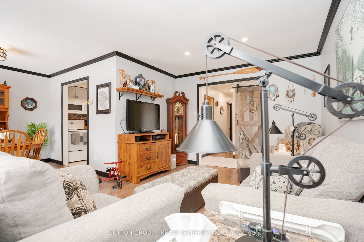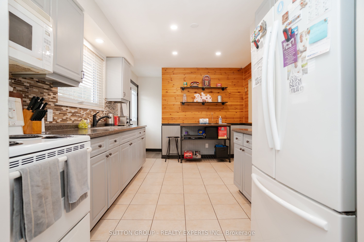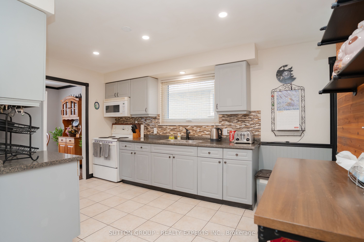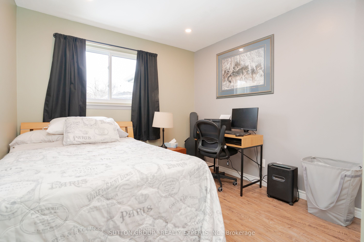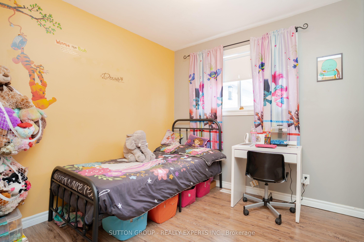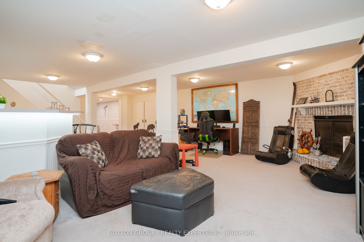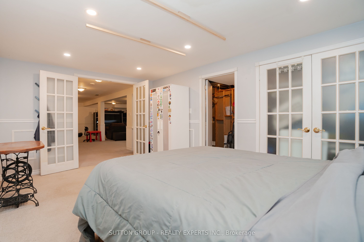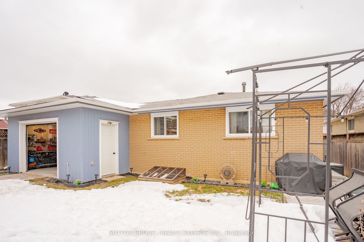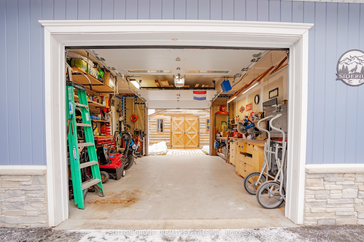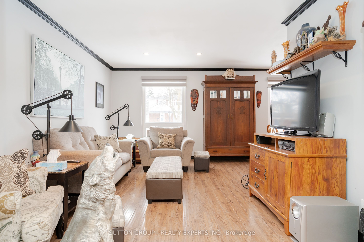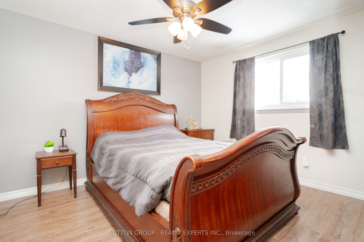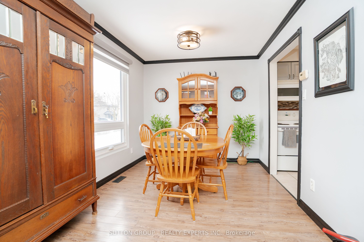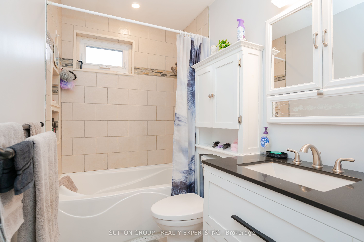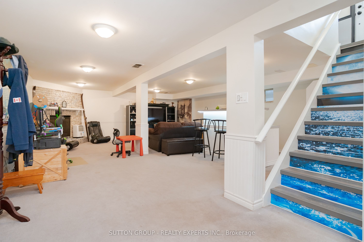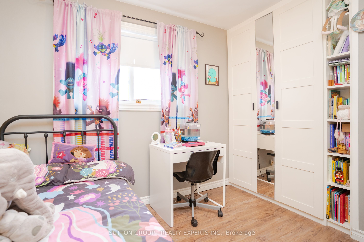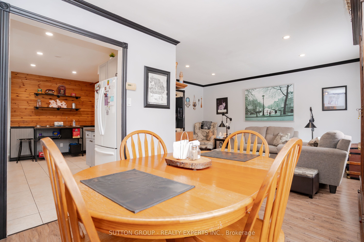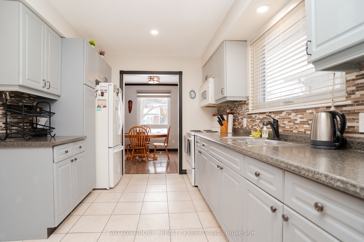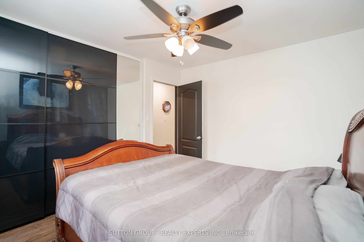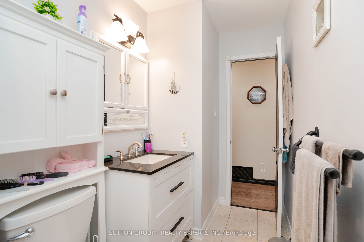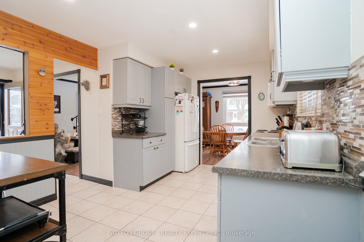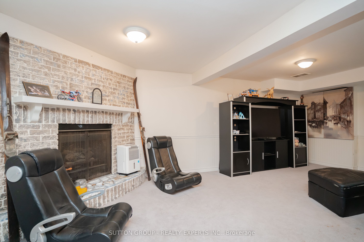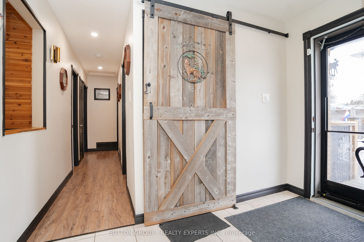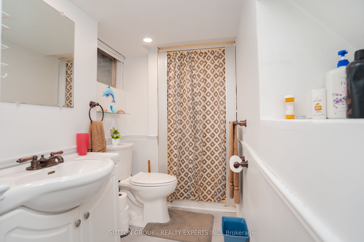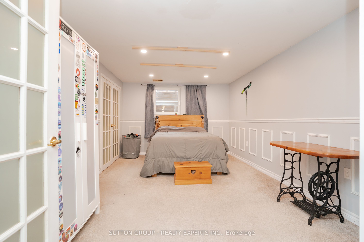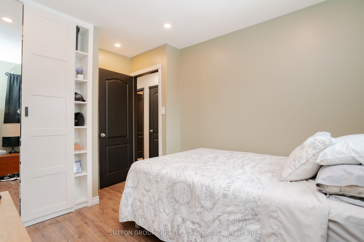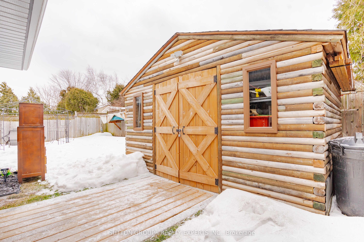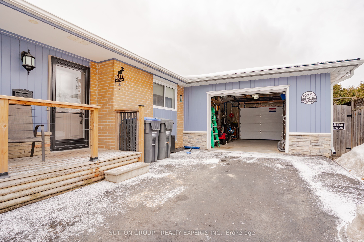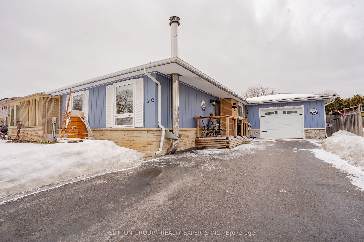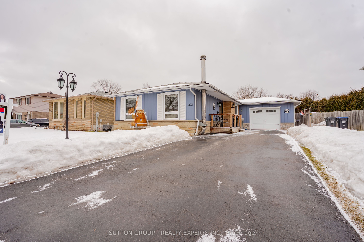
$824,999
Est. Payment
$3,151/mo*
*Based on 20% down, 4% interest, 30-year term
Listed by SUTTON GROUP - REALTY EXPERTS INC.
Detached•MLS #W12009003•Terminated
Price comparison with similar homes in Brampton
Compared to 59 similar homes
-8.7% Lower↓
Market Avg. of (59 similar homes)
$903,462
Note * Price comparison is based on the similar properties listed in the area and may not be accurate. Consult licences real estate agent for accurate comparison
Room Details
| Room | Features | Level |
|---|---|---|
Living Room 4.6 × 2.9 m | LaminatePot LightsCombined w/Dining | Main |
Dining Room 2.4 × 2.9 m | LaminateWindowCrown Moulding | Main |
Primary Bedroom 3.38 × 3.35 m | LaminateWindowCloset | Main |
Bedroom 2 3.38 × 2.98 m | LaminateWindowPot Lights | Main |
Bedroom 3 3.9 × 2.77 m | LaminateWindow | Main |
Kitchen 4.3 × 2.7 m | Tile FloorPot LightsEat-in Kitchen | Main |
Client Remarks
Welcome to this beautiful, well maintained 3 +1 Bedroom Detached Bungalow with 2 full washrooms in the high demand area , Boasting a combined living & dining and family size kitchen, the open-concept living and dining areas featuring pot lights and elegant crown molding, Finished 1 bedroom basement with wet bar in law suite, freshly painted, laminate flooring upper level (2018), Customized closet in all main level 3 bedrooms for more storage, Main level washroom upgraded with soaker tub, pot lights and crown molding in living/dining area, side entrance to the basement , Upgraded shed (2021) 16feetx19.5 feet great for more storage space, House Roof (2020), Attached garage (2020) with hurricane ties to secure roof with city permit, garage with front and back door ,convenient walkway to backyard and shed, Gazebo with walkway to side deck (2021) ground level to the back door, side door from garage to backyard, Egress window from basement to backyard, total 6 car parking with 2 cement pads for motorcycle parking on driveway, .and much more. Wood fire place in the basement,(As is), chimney is clean but owners haven't used it for a while., Conveniently located just minutes from Hwy 410, Century Gardens, Centennial Mall, top-rated schools, parks, and public transit, easy access to shopping, public transit, recreation, and all essential amenities.
About This Property
202 ARCHDEKIN Drive, Brampton, L6V 1Z1
Home Overview
Basic Information
Walk around the neighborhood
202 ARCHDEKIN Drive, Brampton, L6V 1Z1
Shally Shi
Sales Representative, Dolphin Realty Inc
English, Mandarin
Residential ResaleProperty ManagementPre Construction
Mortgage Information
Estimated Payment
$0 Principal and Interest
 Walk Score for 202 ARCHDEKIN Drive
Walk Score for 202 ARCHDEKIN Drive

Book a Showing
Tour this home with Shally
Frequently Asked Questions
Can't find what you're looking for? Contact our support team for more information.
Check out 100+ listings near this property. Listings updated daily
See the Latest Listings by Cities
1500+ home for sale in Ontario

Looking for Your Perfect Home?
Let us help you find the perfect home that matches your lifestyle
