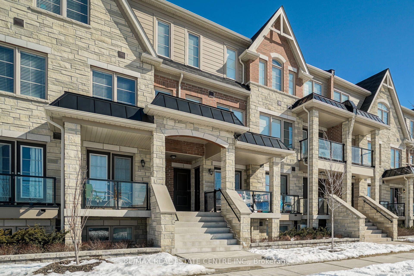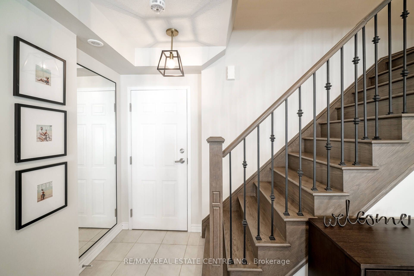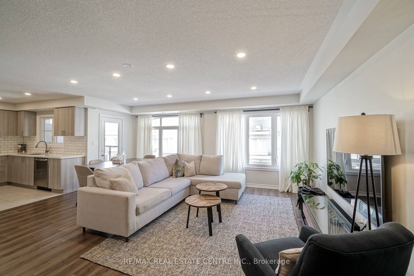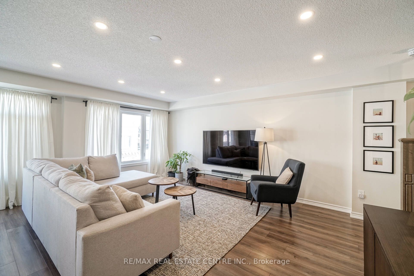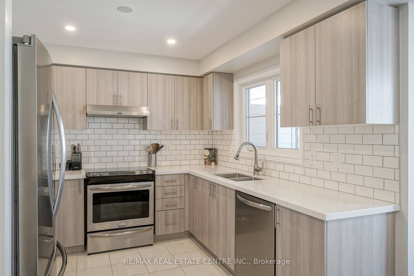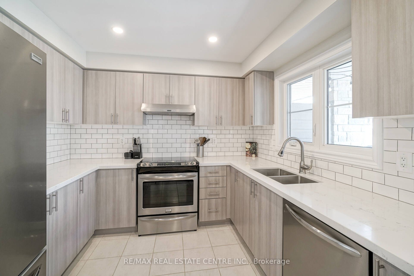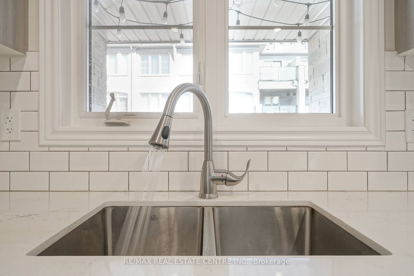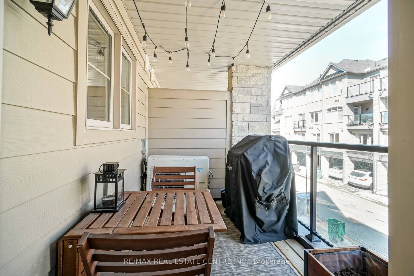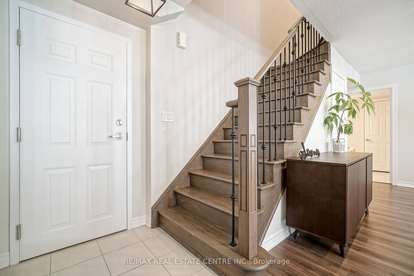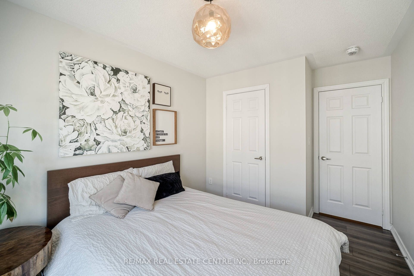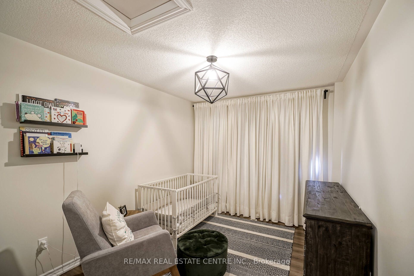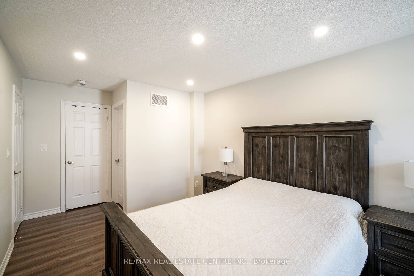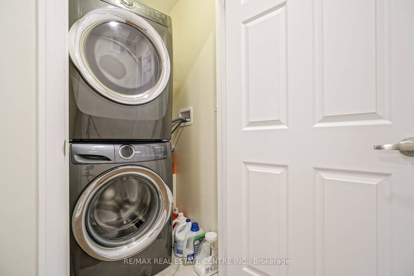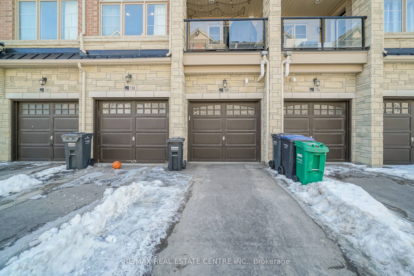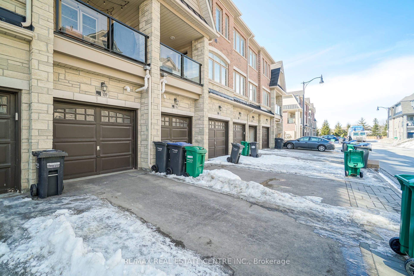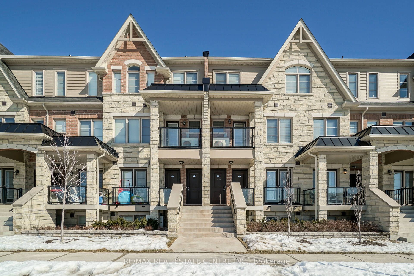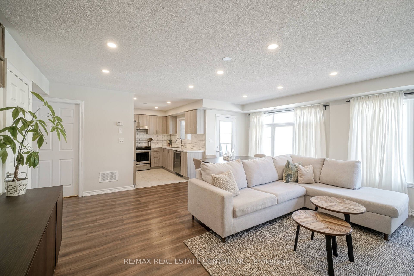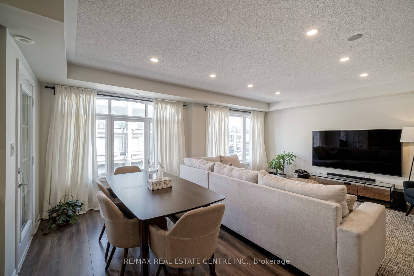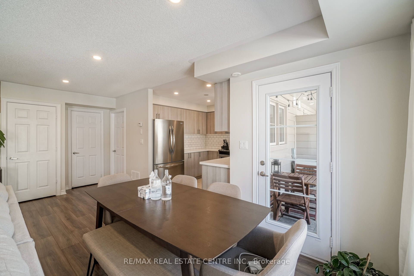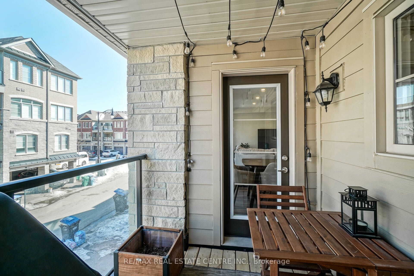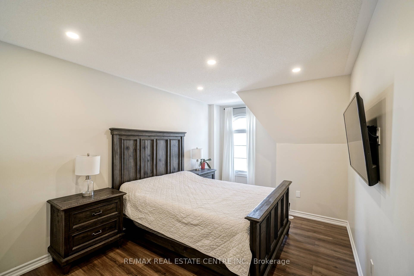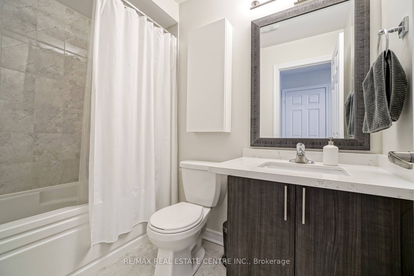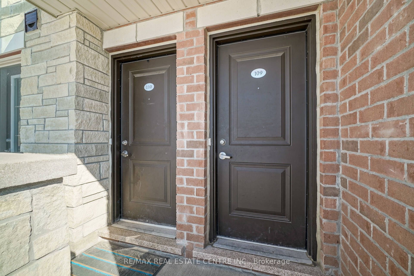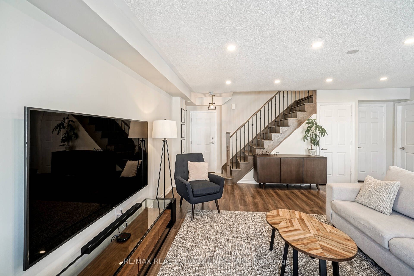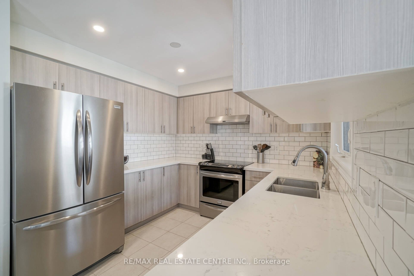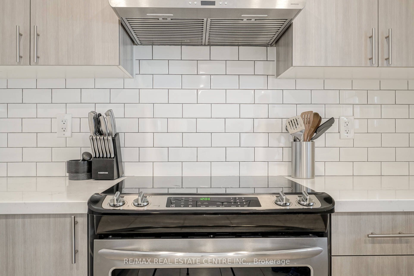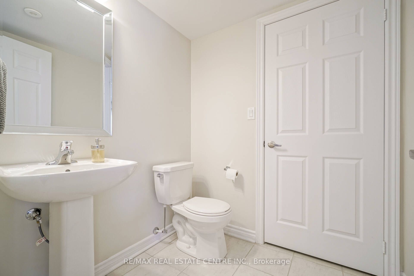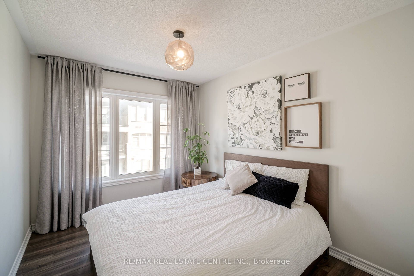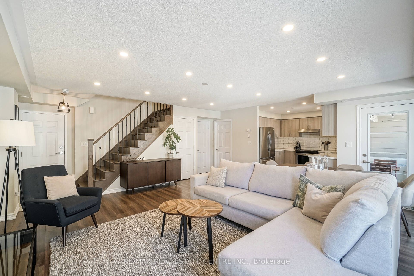
$699,990
Est. Payment
$2,673/mo*
*Based on 20% down, 4% interest, 30-year term
Listed by RE/MAX REAL ESTATE CENTRE INC.
Condo Townhouse•MLS #W12195346•New
Included in Maintenance Fee:
Common Elements
Parking
Building Insurance
Price comparison with similar homes in Brampton
Compared to 46 similar homes
-4.4% Lower↓
Market Avg. of (46 similar homes)
$732,359
Note * Price comparison is based on the similar properties listed in the area and may not be accurate. Consult licences real estate agent for accurate comparison
Room Details
| Room | Features | Level |
|---|---|---|
Living Room 5.49 × 6.85 m | LaminateLarge WindowPot Lights | Main |
Dining Room 5.49 × 6.85 m | LaminateLarge WindowCombined w/Kitchen | Main |
Kitchen 2.98 × 3.1 m | Quartz CounterStainless Steel ApplLarge Window | Main |
Bedroom 3.02 × 4.3 m | 3 Pc EnsuiteLaminateWalk-In Closet(s) | Second |
Bedroom 2 2.93 × 4.4 m | LaminateClosetLarge Window | Second |
Bedroom 3 2.84 × 4.2 m | LaminateClosetLarge Window | Second |
Client Remarks
Bright & Upgraded Condo Townhome in Prestigious Northwest Brampton Welcome to this beautifully maintained and extensively upgraded 3-bedroom, 3-bathroom condo townhome offering approx. 1500 sq ft of stylish living space. Filled with natural light, this sun-soaked home features modern finishes and a functional layout perfect for first-time buyers, families, or savvy investors. Enjoy wide plank laminate flooring throughout no carpet and pot lights that elevate every room. The modern kitchen is designed for both style and function, showcasing quartz countertops, stainless steel appliances, subway tile backsplash, and ample cabinetry. The spacious open-concept living and dining area flows seamlessly to a large private balcony, ideal for summer BBQs or enjoying your morning coffee outdoors. Upstairs, you'll find three generously sized bedrooms including a primary suite with a walk-in closet and private ensuite bath. The other two bedrooms offer ample closet space and share a full 3-piece bathroom. All rooms are finished with custom drapes that welcome sunlight while preserving your privacy. Additional highlights include quartz countertops in all bathrooms, second-floor ensuite laundry, two parking spots including an attached garage, and plenty of storage throughout the home. Located just minutes from Mount Pleasant GO Station, and walking distance to Starbucks, Longo's, Scotiabank, RBC, Petro Canada, parks, schools, libraries, and community centres this home offers unmatched convenience in one of Bramptons most desirable neighbourhoods. Don't miss the opportunity to own this turn-key home in an unbeatable location!
About This Property
200 Veterans Drive, Brampton, L7A 4S6
Home Overview
Basic Information
Walk around the neighborhood
200 Veterans Drive, Brampton, L7A 4S6
Shally Shi
Sales Representative, Dolphin Realty Inc
English, Mandarin
Residential ResaleProperty ManagementPre Construction
Mortgage Information
Estimated Payment
$0 Principal and Interest
 Walk Score for 200 Veterans Drive
Walk Score for 200 Veterans Drive

Book a Showing
Tour this home with Shally
Frequently Asked Questions
Can't find what you're looking for? Contact our support team for more information.
See the Latest Listings by Cities
1500+ home for sale in Ontario

Looking for Your Perfect Home?
Let us help you find the perfect home that matches your lifestyle
