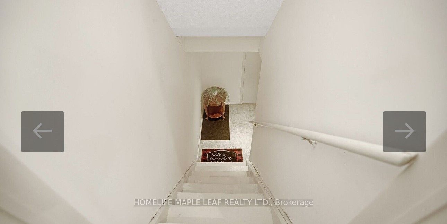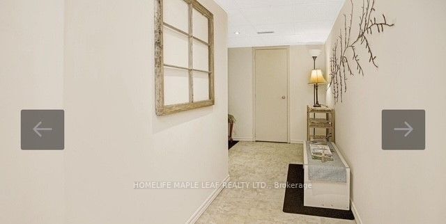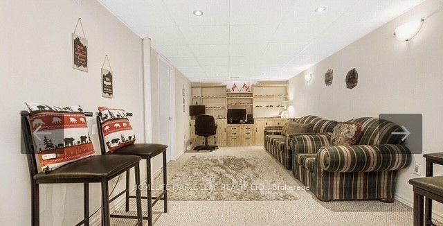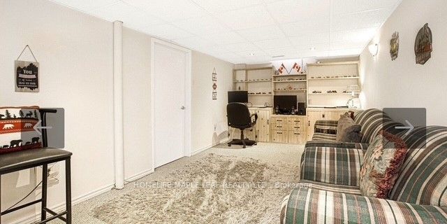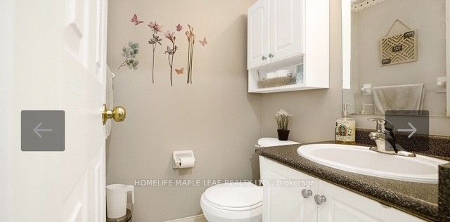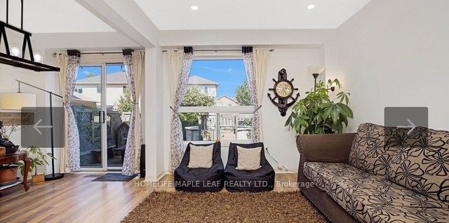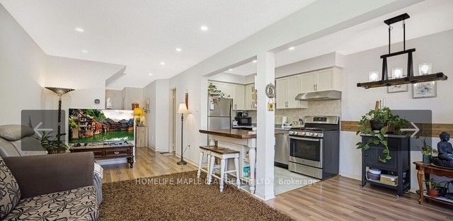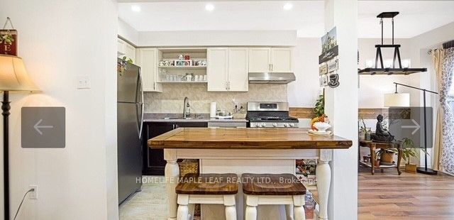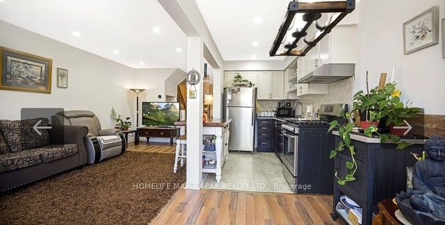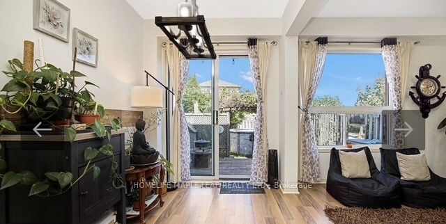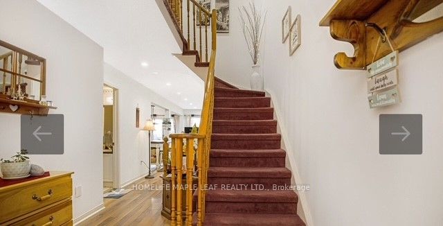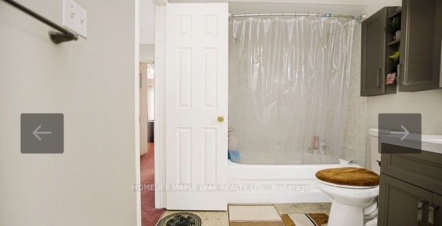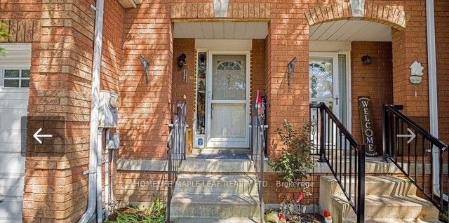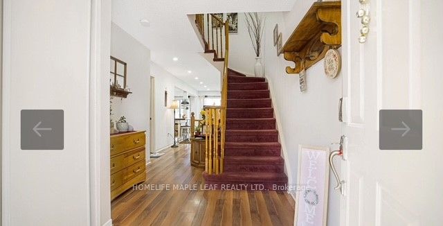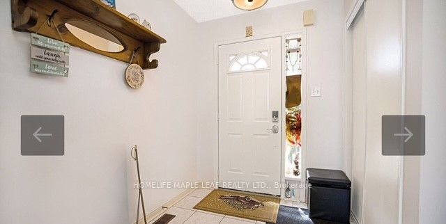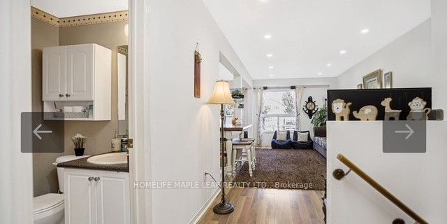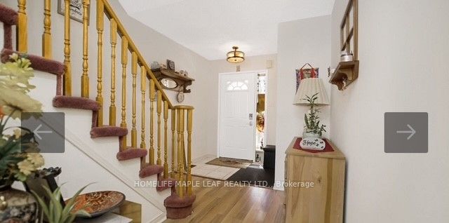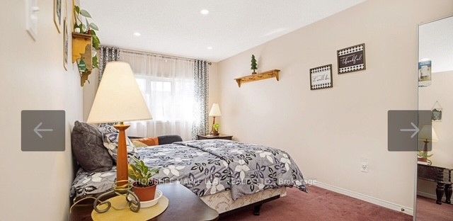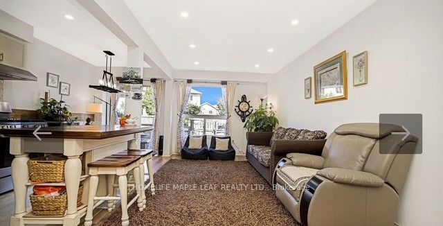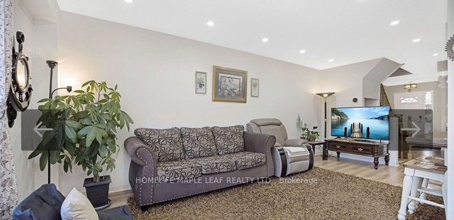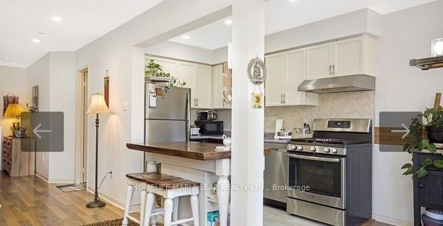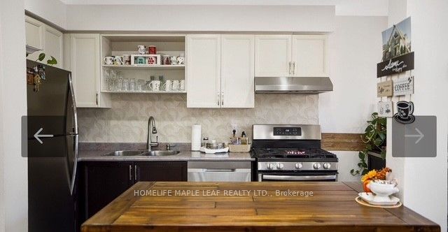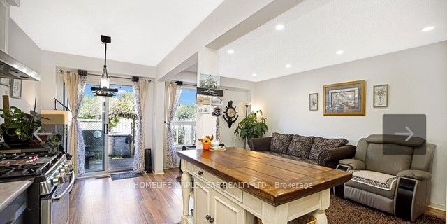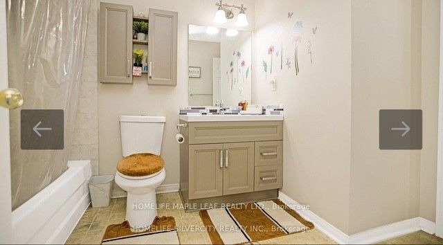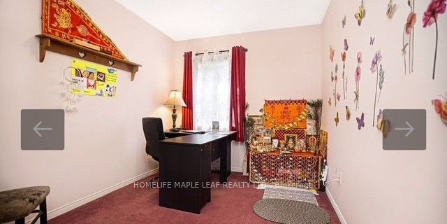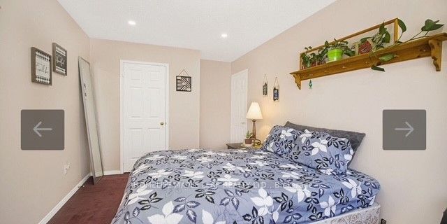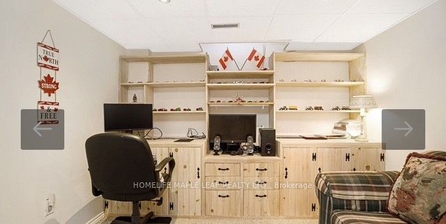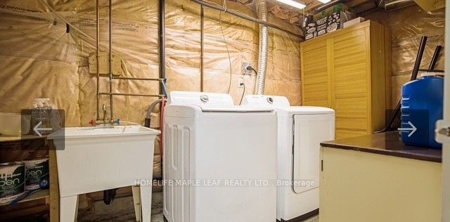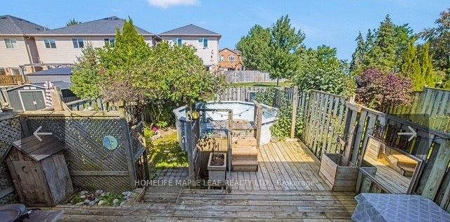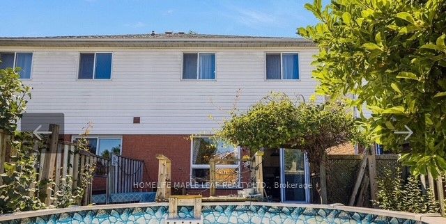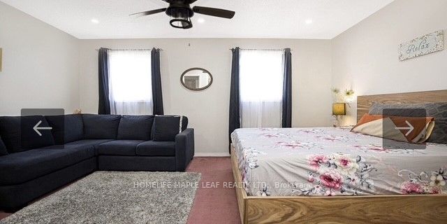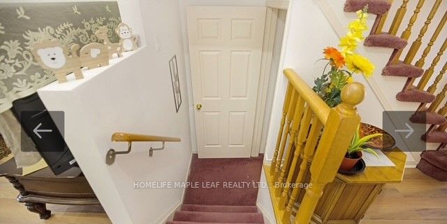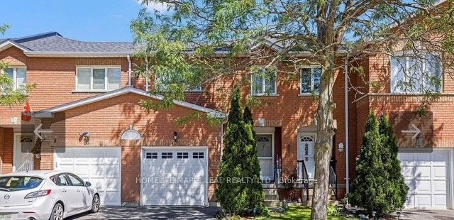
$2,999 /mo
Listed by HOMELIFE MAPLE LEAF REALTY LTD.
Condo Townhouse•MLS #W12160976•New
Room Details
| Room | Features | Level |
|---|---|---|
Living Room 3 × 5.8 m | LaminatePot LightsLarge Window | Ground |
Dining Room 2.6 × 2.13 m | LaminateOverlooks Backyard | Ground |
Kitchen 3 × 2.13 m | Stainless Steel ApplDouble SinkCentre Island | Ground |
Primary Bedroom 5.27 × 5.5 m | Semi EnsuiteWalk-ThruWalk-In Closet(s) | Second |
Bedroom 2 3.01 × 4.3 m | BroadloomLarge WindowCloset | Second |
Bedroom 3 3.26 × 2.68 m | BroadloomWindow | Second |
Client Remarks
Beautiful home 3 good size bedrooms. Spacious primary bedroom has semi-ensuite. Open concept main floor. Home includes island for extra counter. Big living room with big window. Lots of pot lights. Professional finished basement, can be used as rec, office or bed room. Clear view to open sky in backyard with above ground pool. House is close to parks, school & shopping parking for 2 cars. New backsplash and stainless steel appliances. New Backsplash & Stainless Steel Appliances. Close to Hwy 410 & all the Amenities.
About This Property
200 Cresthaven Road, Brampton, L7A 1J5
Home Overview
Basic Information
Walk around the neighborhood
200 Cresthaven Road, Brampton, L7A 1J5
Shally Shi
Sales Representative, Dolphin Realty Inc
English, Mandarin
Residential ResaleProperty ManagementPre Construction
 Walk Score for 200 Cresthaven Road
Walk Score for 200 Cresthaven Road

Book a Showing
Tour this home with Shally
Frequently Asked Questions
Can't find what you're looking for? Contact our support team for more information.
See the Latest Listings by Cities
1500+ home for sale in Ontario

Looking for Your Perfect Home?
Let us help you find the perfect home that matches your lifestyle
