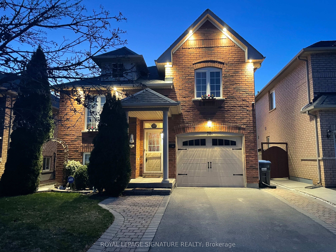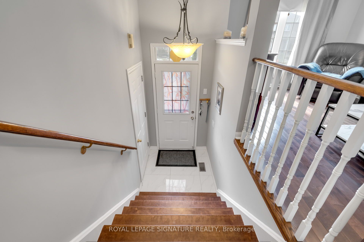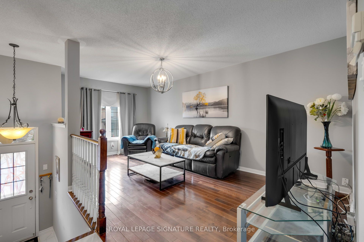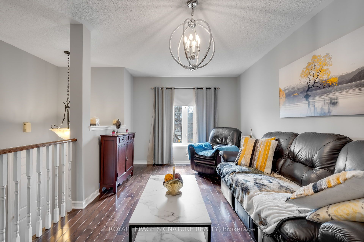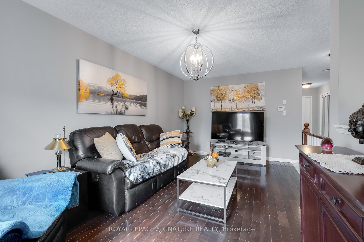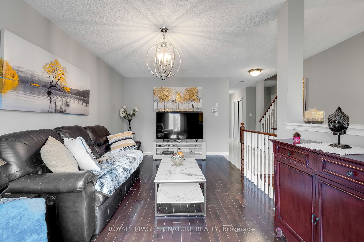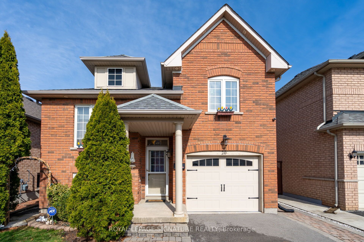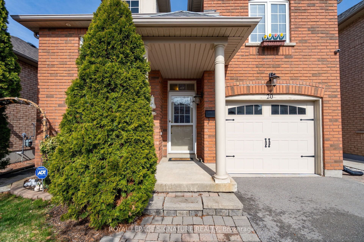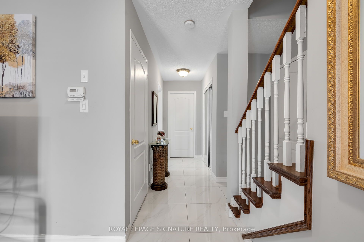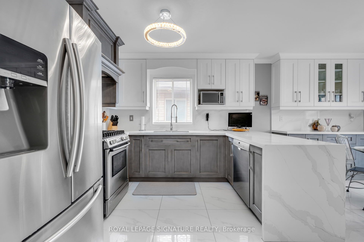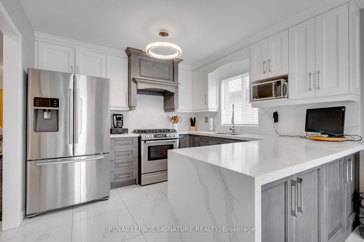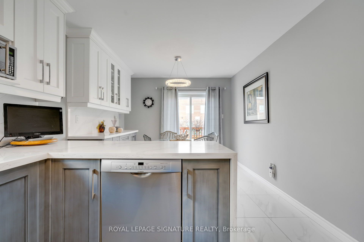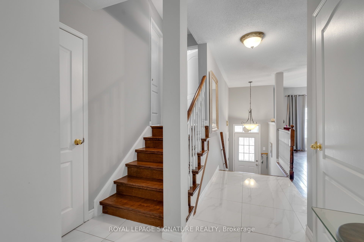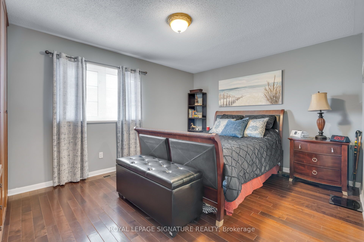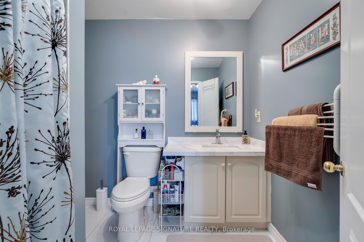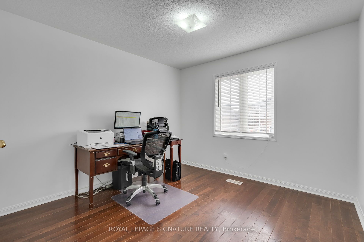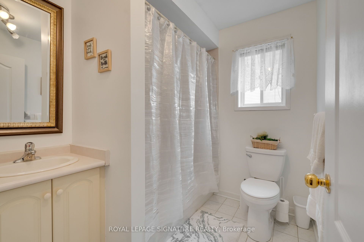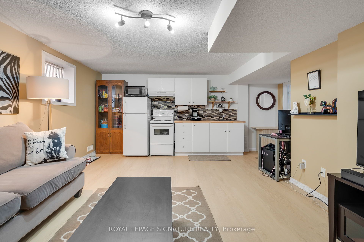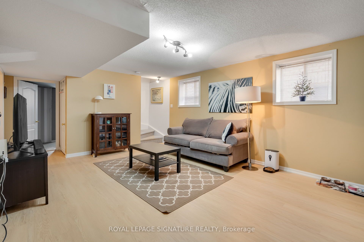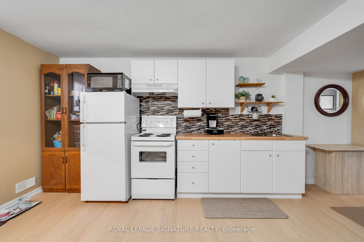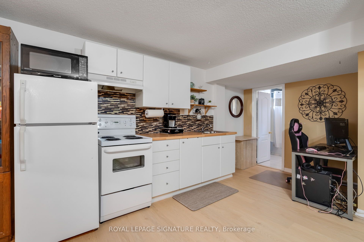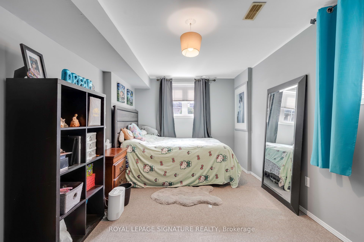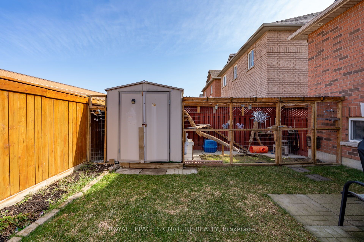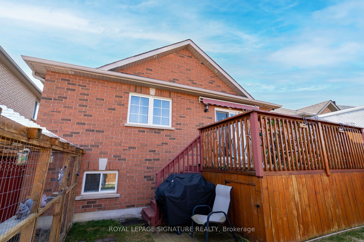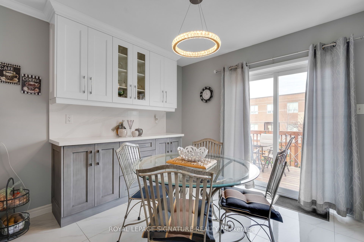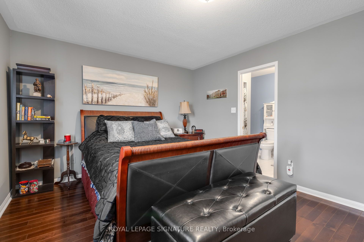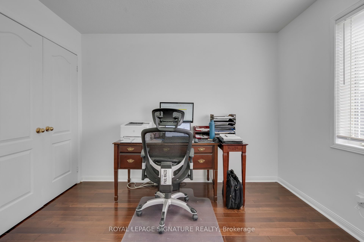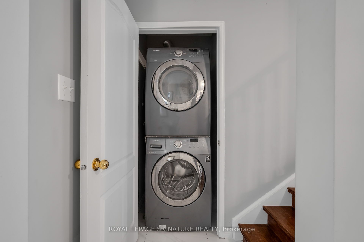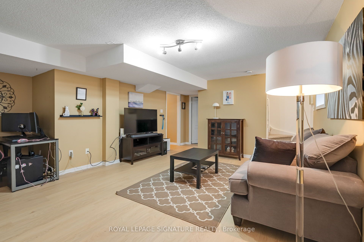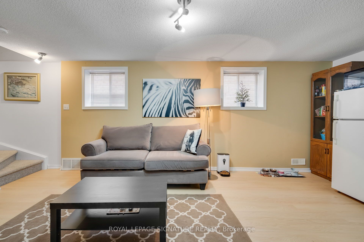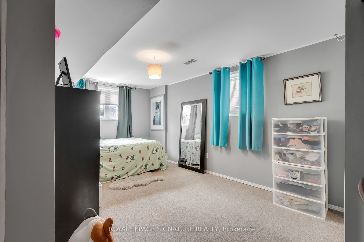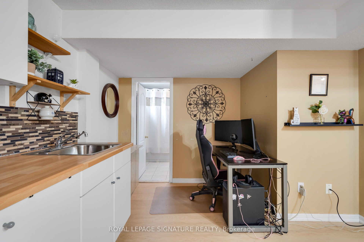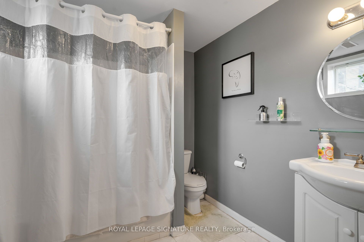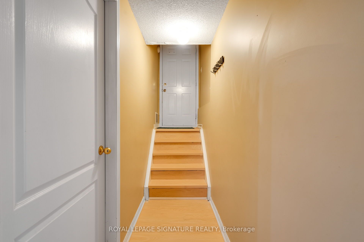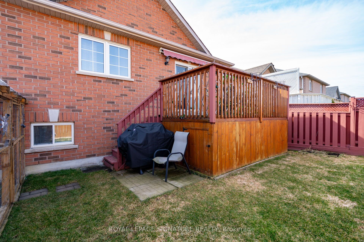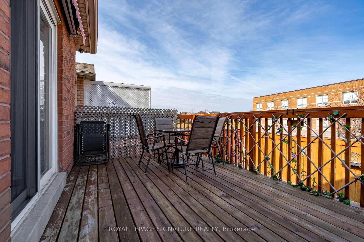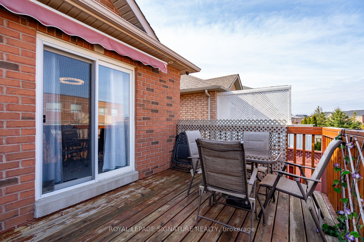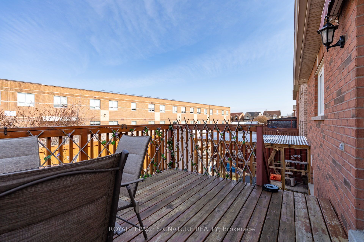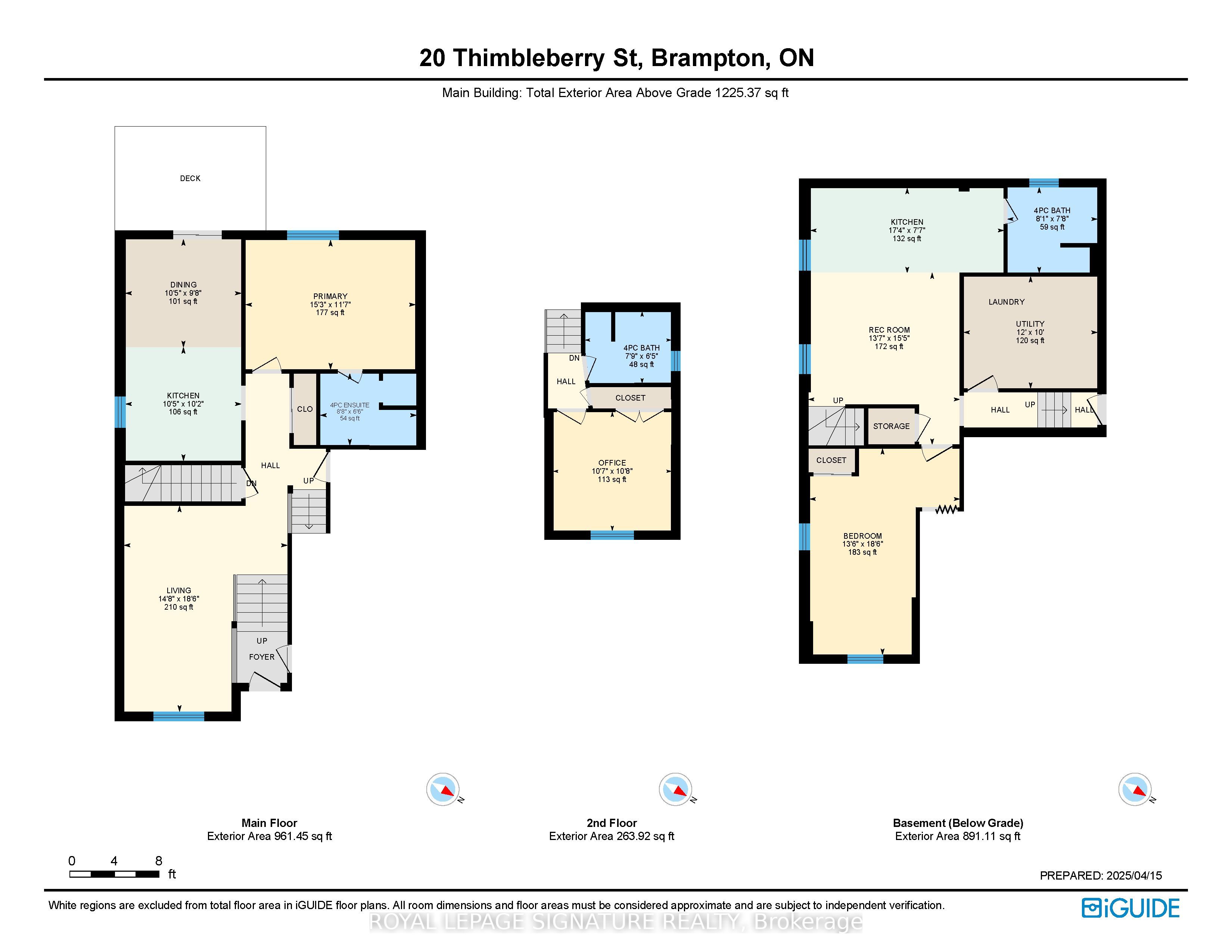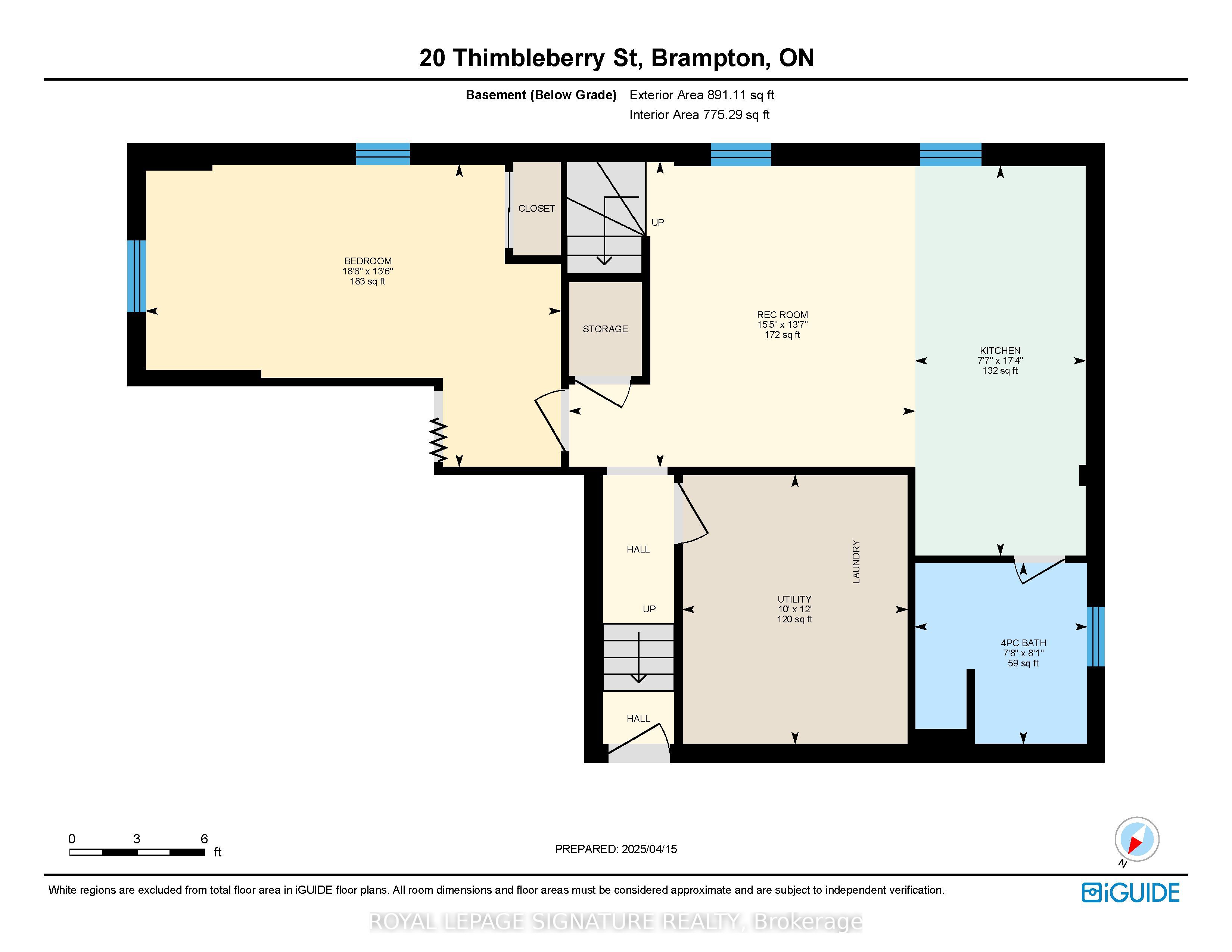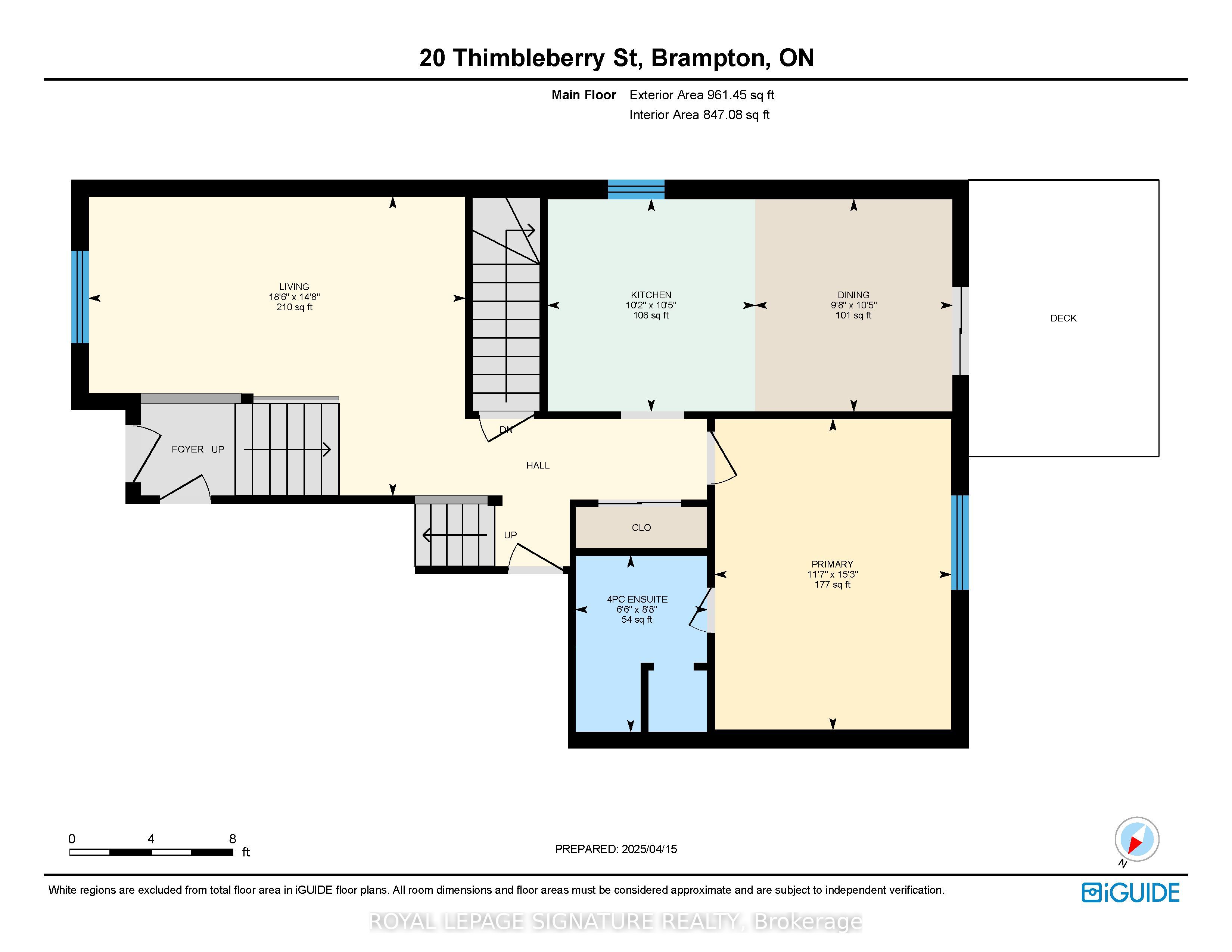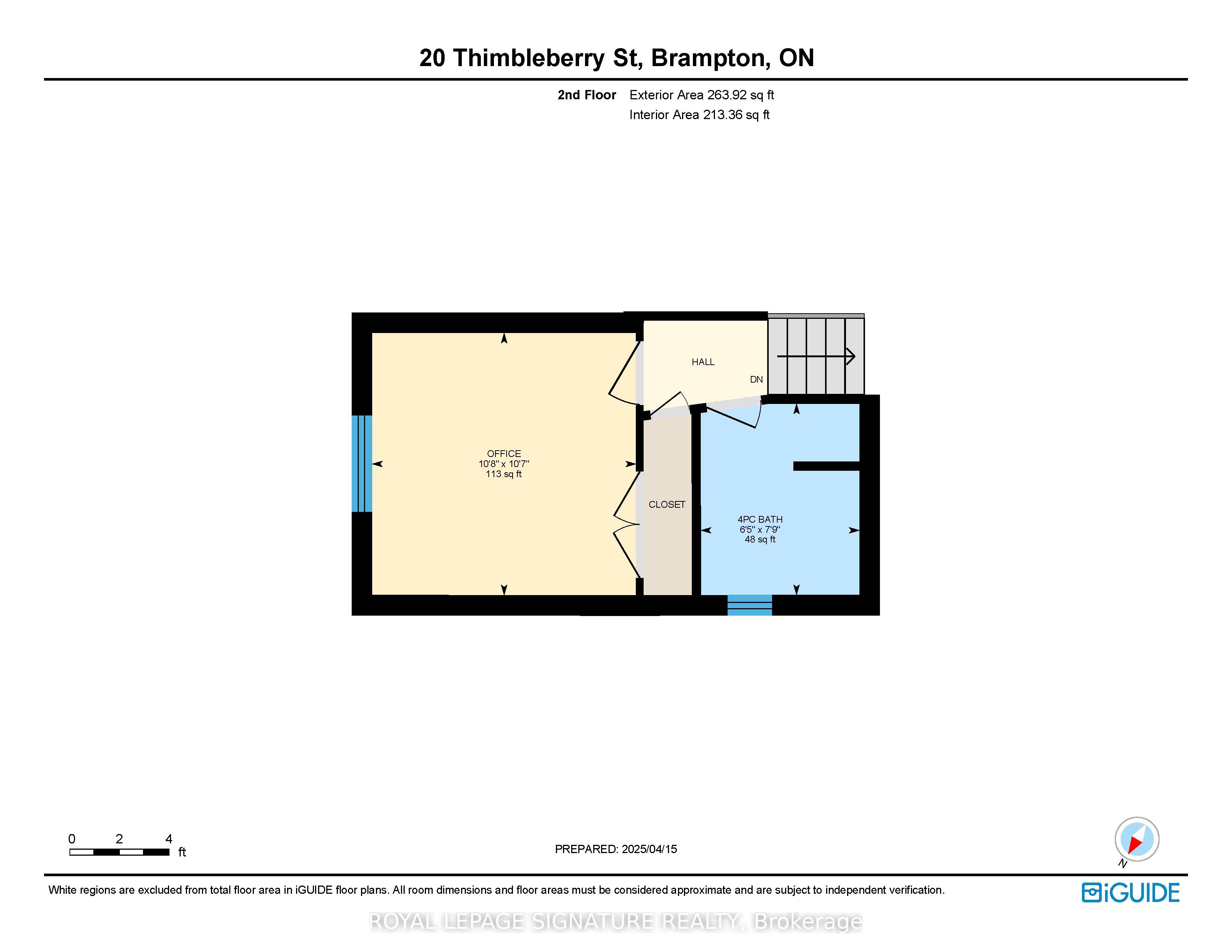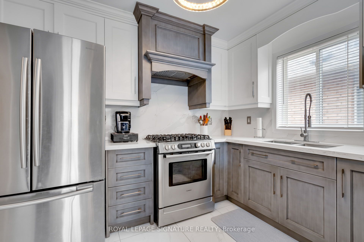
$899,900
Est. Payment
$3,437/mo*
*Based on 20% down, 4% interest, 30-year term
Listed by ROYAL LEPAGE SIGNATURE REALTY
Detached•MLS #W12178939•New
Price comparison with similar homes in Brampton
Compared to 59 similar homes
-16.4% Lower↓
Market Avg. of (59 similar homes)
$1,076,847
Note * Price comparison is based on the similar properties listed in the area and may not be accurate. Consult licences real estate agent for accurate comparison
Room Details
| Room | Features | Level |
|---|---|---|
Living Room 4.48 × 5.64 m | Hardwood FloorCombined w/DiningRenovated | Main |
Kitchen 3.18 × 3.11 m | RenovatedStainless Steel ApplQuartz Counter | Main |
Dining Room 3.18 × 2.96 m | RenovatedTile FloorOverlook Patio | Main |
Primary Bedroom 4.65 × 3.54 m | Hardwood Floor4 Pc EnsuiteCloset Organizers | Main |
Bedroom 2 3.22 × 3.25 m | RenovatedHardwood FloorCloset | Second |
Kitchen 5.29 × 2.32 m | Combined w/LivingLaminateEat-in Kitchen | Basement |
Client Remarks
An Exceptional Find in Fletchers Meadow! This beautifully upgraded Raised Bungalow is a rare gem you dont want to miss! Featuring 2+1 bedrooms and 3 baths, this bright, open-concept home offers smart design and standout finishes. The spacious living area flows into a stunning kitchen with quartz counters, full backsplash, tiled floors, stainless steel appliances, and bonus cabinetry all overlooking your private raised deck and fenced backyard.The primary suite is pure luxury with a custom wood closet and a spa-inspired 4-piece ensuite with bidet. The versatile second bedroom is perfect as a home office or guest retreat. Enjoy the bonus of main floor laundry and mirrored hallway closets for everyday ease.The finished basement with separate entrance is a major highlight complete with a full kitchen, bedroom, 4-piece bath, and secondary laundry ideal for in-laws, extended family, or rental income.Outside, enjoy a pet-friendly enclosed patio, backyard shed, sunny deck, and extended driveway fitting 4 cars plus garage. Walk to parks, schools, trails, and transit. Close to FreshCo, Earlsbridge Plaza, Cassie Campbell Rec Centre, and Mount Pleasant GO.This is the opportunity youve been waiting for in a thriving, family-friendly neighbourhood!
About This Property
20 Thimbleberry Street, Brampton, L7A 3L3
Home Overview
Basic Information
Walk around the neighborhood
20 Thimbleberry Street, Brampton, L7A 3L3
Shally Shi
Sales Representative, Dolphin Realty Inc
English, Mandarin
Residential ResaleProperty ManagementPre Construction
Mortgage Information
Estimated Payment
$0 Principal and Interest
 Walk Score for 20 Thimbleberry Street
Walk Score for 20 Thimbleberry Street

Book a Showing
Tour this home with Shally
Frequently Asked Questions
Can't find what you're looking for? Contact our support team for more information.
See the Latest Listings by Cities
1500+ home for sale in Ontario

Looking for Your Perfect Home?
Let us help you find the perfect home that matches your lifestyle
