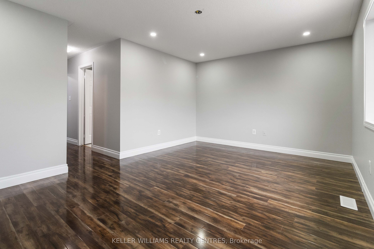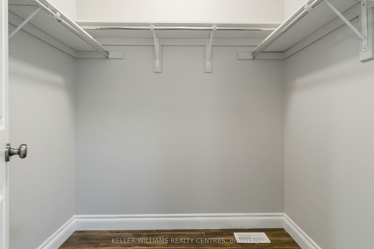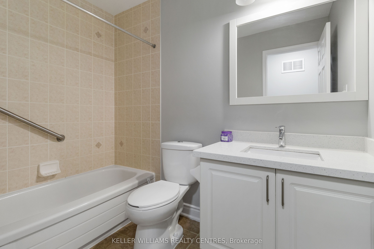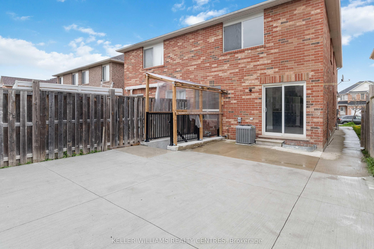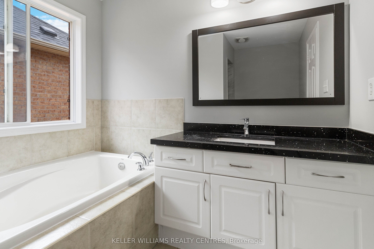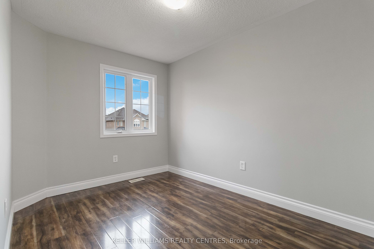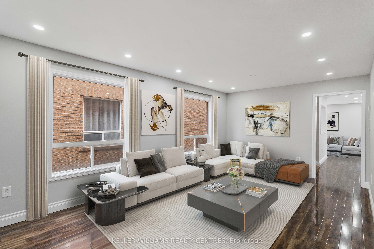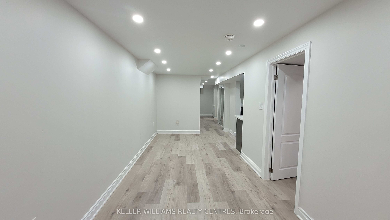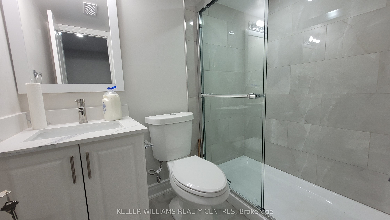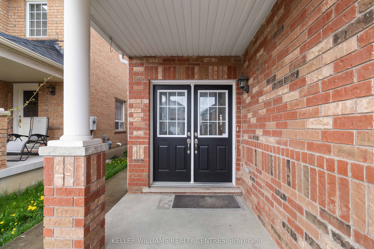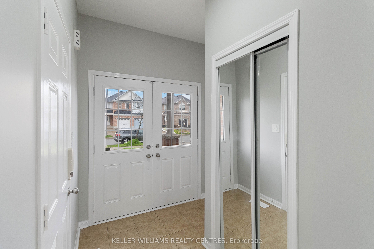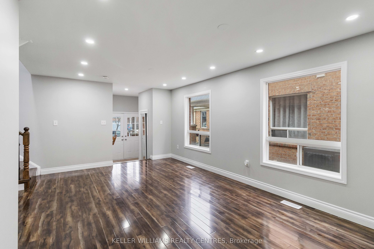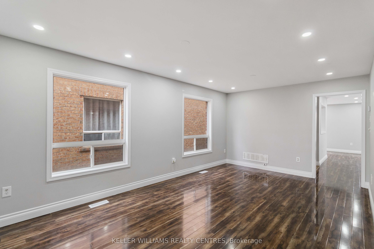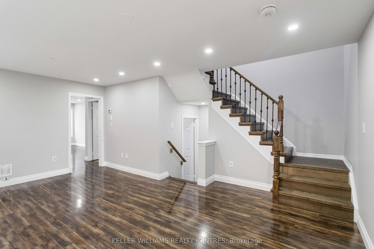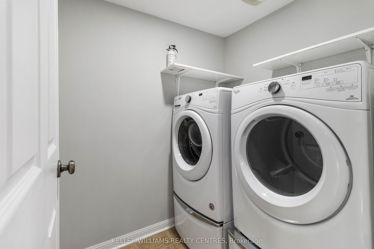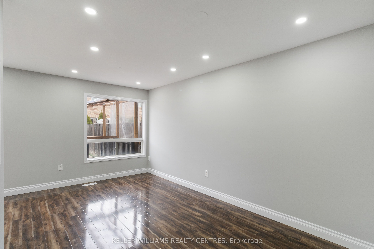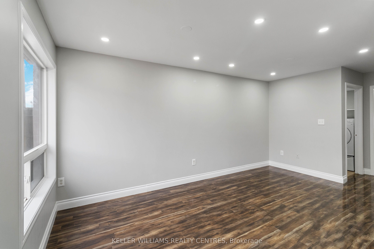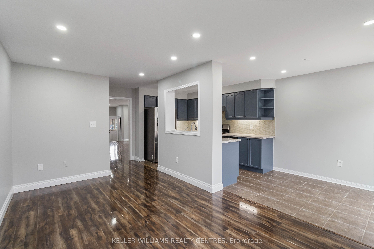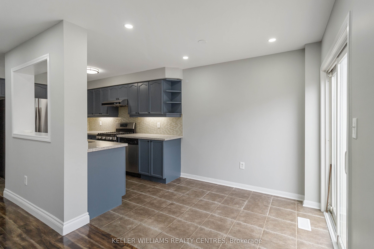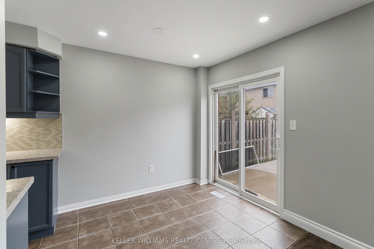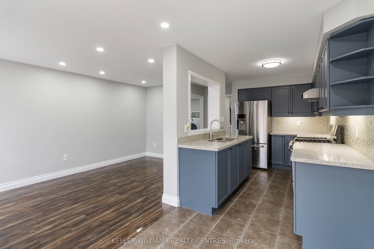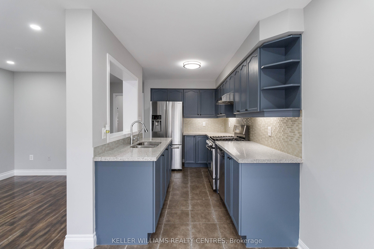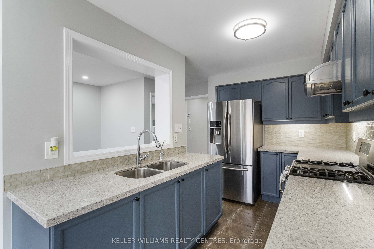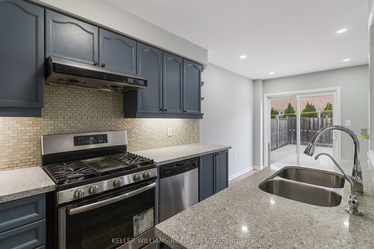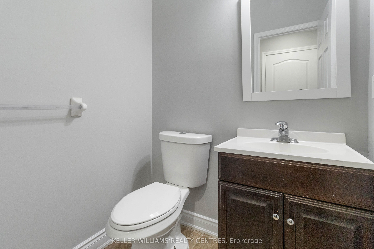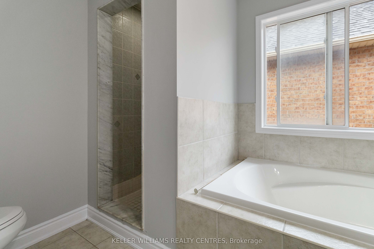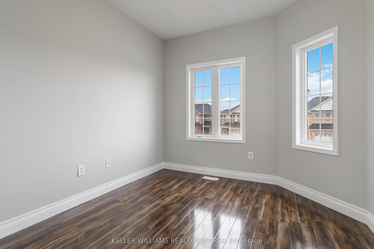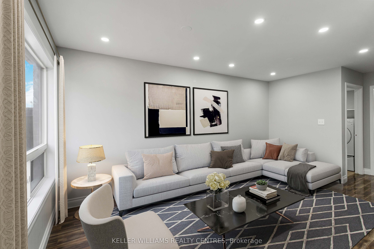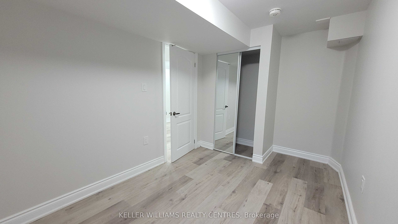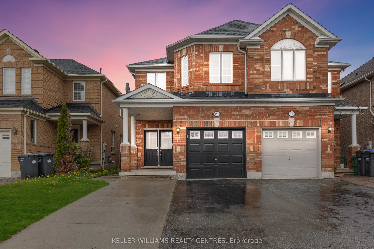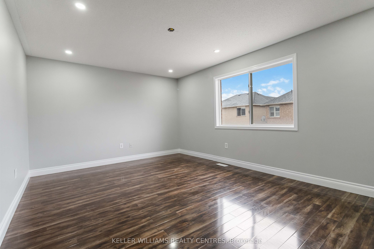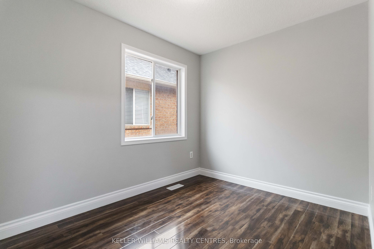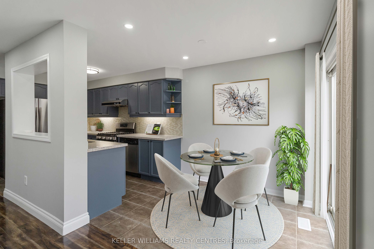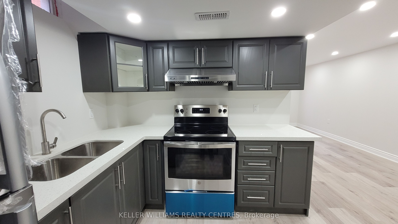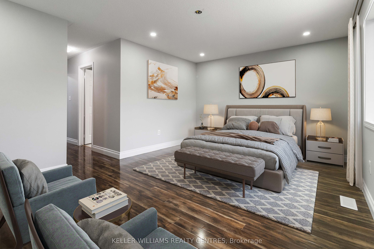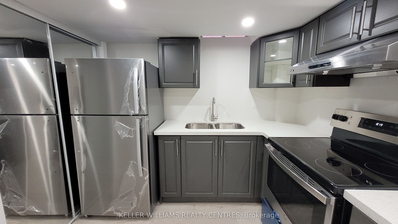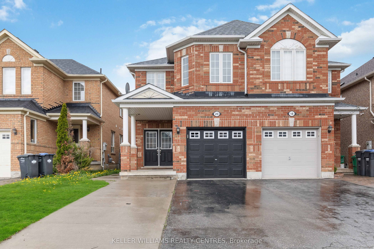
$999,999
Est. Payment
$3,819/mo*
*Based on 20% down, 4% interest, 30-year term
Listed by KELLER WILLIAMS REALTY CENTRES
Semi-Detached •MLS #W12062894•New
Price comparison with similar homes in Brampton
Compared to 27 similar homes
-5.5% Lower↓
Market Avg. of (27 similar homes)
$1,058,544
Note * Price comparison is based on the similar properties listed in the area and may not be accurate. Consult licences real estate agent for accurate comparison
Room Details
| Room | Features | Level |
|---|---|---|
Kitchen 6.3 × 2.1 m | Breakfast AreaQuartz CounterStainless Steel Appl | Ground |
Living Room 5.7 × 3.44 m | Combined w/DiningPot LightsLaminate | Ground |
Primary Bedroom 3.6 × 5.2 m | 4 Pc EnsuiteWalk-In Closet(s)Laminate | Second |
Bedroom 2 2.44 × 3.25 m | ClosetWindowLaminate | Second |
Bedroom 3 2.47 × 3.68 m | ClosetWindowLaminate | Second |
Bedroom 4 2.98 × 3.94 m | ClosetWindowLaminate | Second |
Client Remarks
Fantastic opportunity in prime location of Castlemore in Brampton. 4 + 1 bedrooms, 2 kitchens, 4 baths with legal basement apartment. Registered with city of Brampton as 2nd dwelling unit it is currently rented for $1500/month & has covered separate entrance. This home has many options: live upstairs and rent out the basement, or a live-in nanny suite or space for multi-generational families. Many upgrades throughout including newer furnace, A/C, shingles, pot lights and laminate flooring in bedrooms, living, dining & great rooms. Freshly painted eat in kitchen with B/I dishwasher, quartz counters & stainless steel appliances. Walkout from breakfast area to concreted backyard which is great for entertaining. Large living/dining room, great room & laundry room also located on main floor. Spacious primary bedroom features 4 pc ensuite & walk-in closet. Excellent location close to schools, public transit, parks, shops and so much more! Updates: Updates: Stairs Refinished (2023), Legal Basement Apt (2022), Furnace (2022), A/C (2022), Potlights (2022), Roof Re-shingled (2021)
About This Property
20 Parisian Road, Brampton, L6P 2S8
Home Overview
Basic Information
Walk around the neighborhood
20 Parisian Road, Brampton, L6P 2S8
Shally Shi
Sales Representative, Dolphin Realty Inc
English, Mandarin
Residential ResaleProperty ManagementPre Construction
Mortgage Information
Estimated Payment
$0 Principal and Interest
 Walk Score for 20 Parisian Road
Walk Score for 20 Parisian Road

Book a Showing
Tour this home with Shally
Frequently Asked Questions
Can't find what you're looking for? Contact our support team for more information.
Check out 100+ listings near this property. Listings updated daily
See the Latest Listings by Cities
1500+ home for sale in Ontario

Looking for Your Perfect Home?
Let us help you find the perfect home that matches your lifestyle
