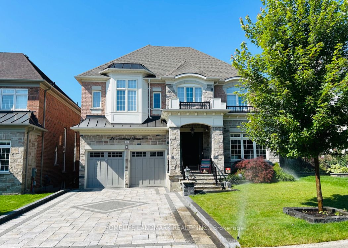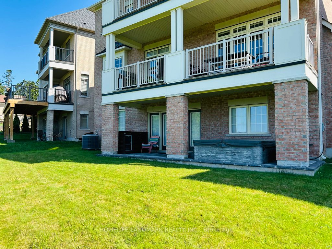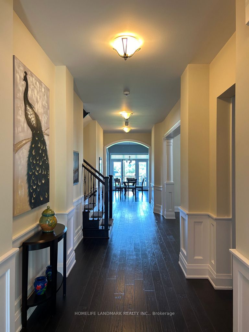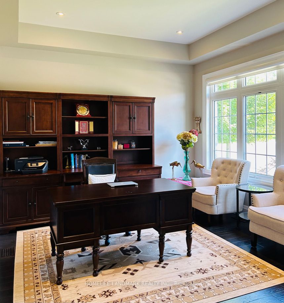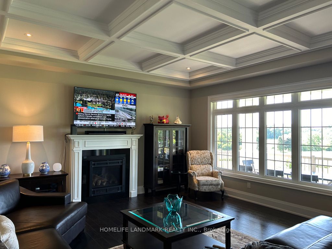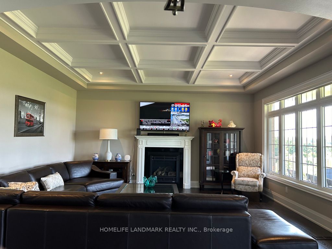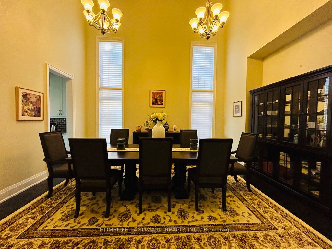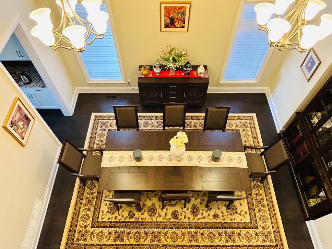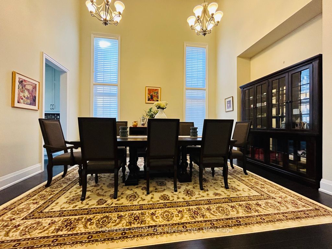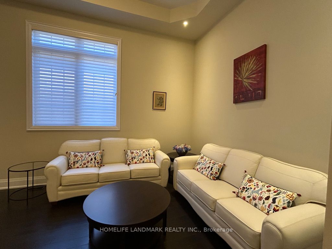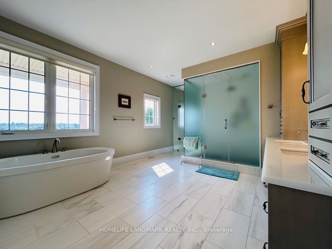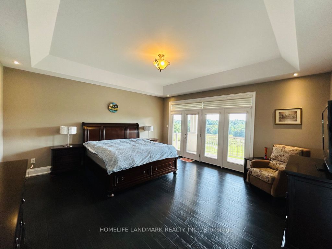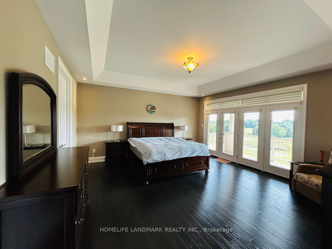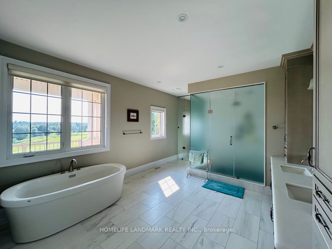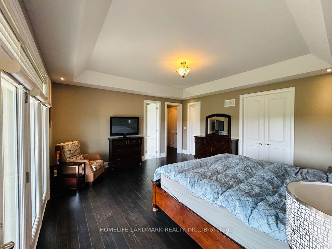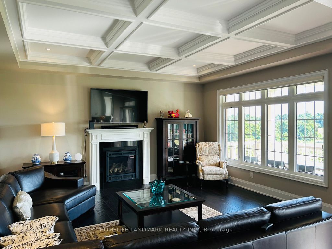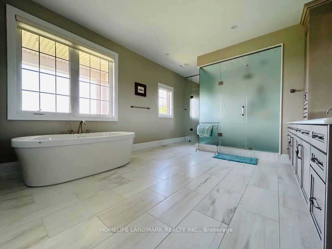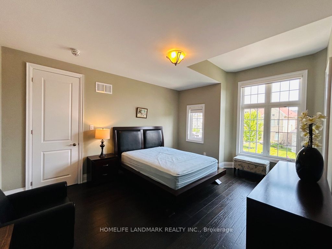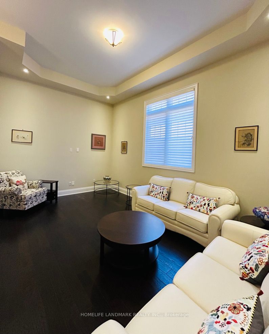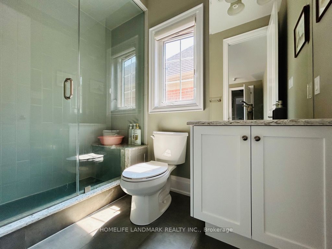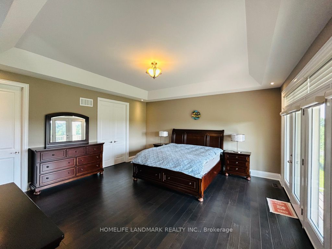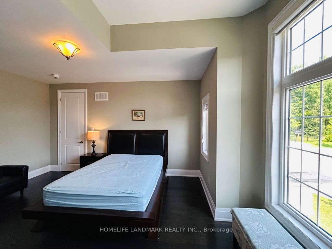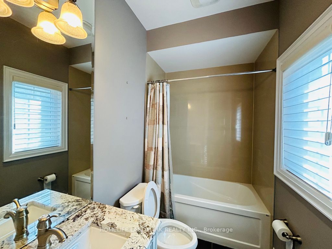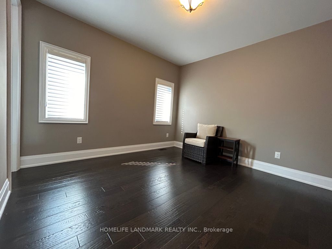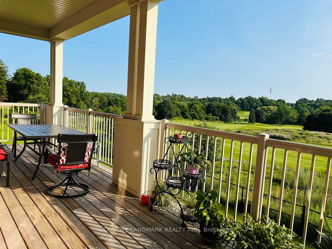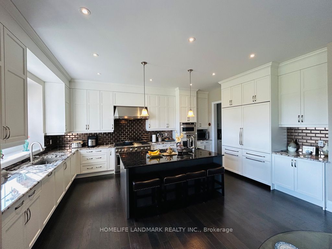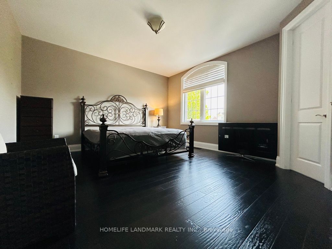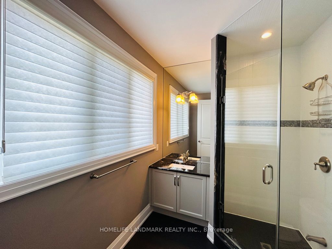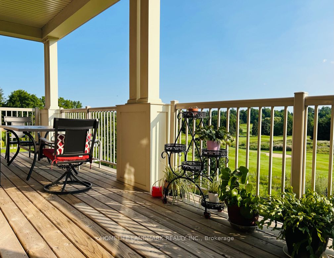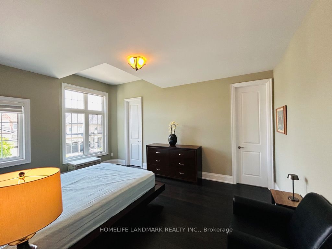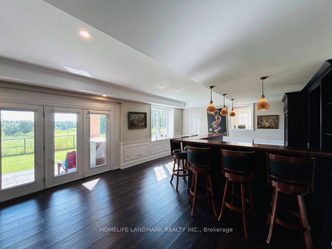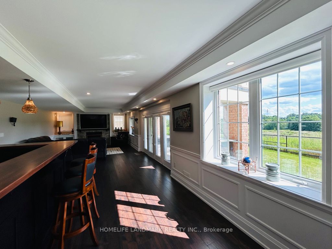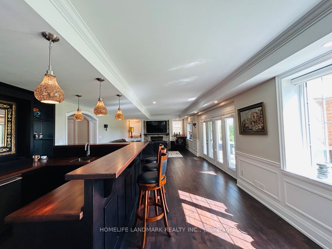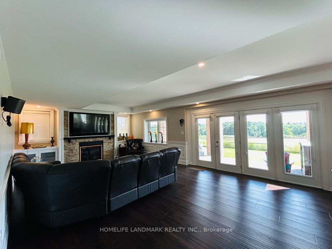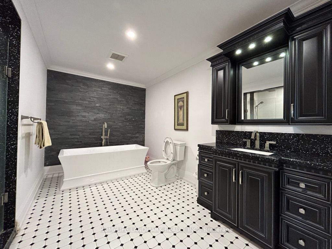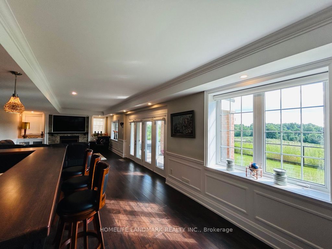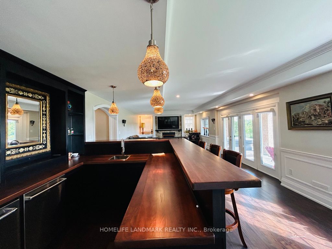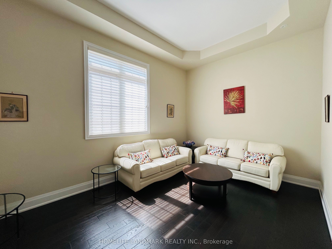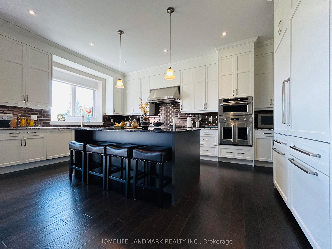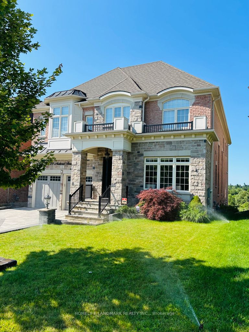
$7,300 /mo
Listed by HOMELIFE LANDMARK REALTY INC.
Detached•MLS #W10407457•Leased
Room Details
| Room | Features | Level |
|---|---|---|
Kitchen 3.96 × 4.45 m | Hardwood FloorCentre IslandModern Kitchen | Main |
Dining Room 4.14 × 4.88 m | Hardwood FloorFormal RmBalcony | Main |
Living Room 3.36 × 5.64 m | Hardwood FloorFormal Rm | Second |
Primary Bedroom 5.36 × 5.1 m | Hardwood FloorW/O To Balcony5 Pc Ensuite | Second |
Bedroom 2 3.87 × 4.67 m | Hardwood FloorWalk-In Closet(s)4 Pc Ensuite | Second |
Bedroom 3 4.45 × 4.27 m | Hardwood FloorWalk-In Closet(s)3 Pc Ensuite | Second |
Client Remarks
Rarely found Kaneff Built Masterpiece Backing to The Lionhead Golf Club. Upgraded & Enlarged Gourmet Kitchen W/Highest Caliber Appls & Baking Ovens,Pocket Door Leads To Room Size Pantry. 10Ft Ceilings & Waffle Ceilings In Family Room. W/O to Large Balcony Overlooking Incomparable Scenery of Golf Course. All 4 Bdrms Are Generous W Large Windows & W/Ensuite Access. Mbr Features Amazing Luxurious 5Pc Ens & W/O To Balcony Overlooking Golf Course. Luxury He & She Closets. Walk-out Bsmt W/45K Custom Bar, Open Concept Rec Area W/Gas F/P, W/O To Hot Tub & Finished Stone Patio, 4Pc Bath, Exercise Room.
About This Property
20 Natural Terrace, Brampton, L6Y 6A5
Home Overview
Basic Information
Walk around the neighborhood
20 Natural Terrace, Brampton, L6Y 6A5
Shally Shi
Sales Representative, Dolphin Realty Inc
English, Mandarin
Residential ResaleProperty ManagementPre Construction
 Walk Score for 20 Natural Terrace
Walk Score for 20 Natural Terrace

Book a Showing
Tour this home with Shally
Frequently Asked Questions
Can't find what you're looking for? Contact our support team for more information.
Check out 100+ listings near this property. Listings updated daily
See the Latest Listings by Cities
1500+ home for sale in Ontario

Looking for Your Perfect Home?
Let us help you find the perfect home that matches your lifestyle
