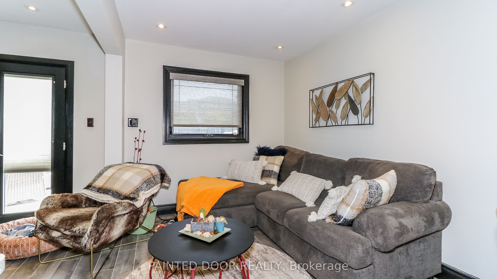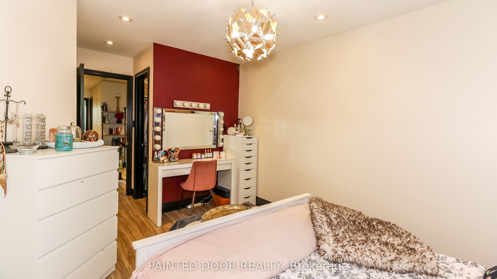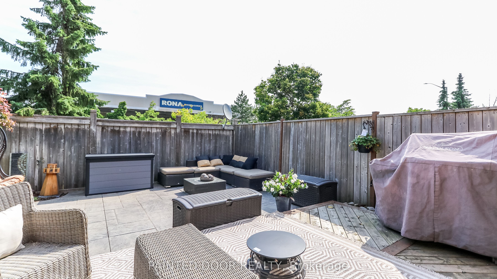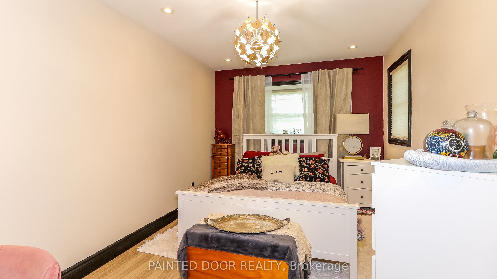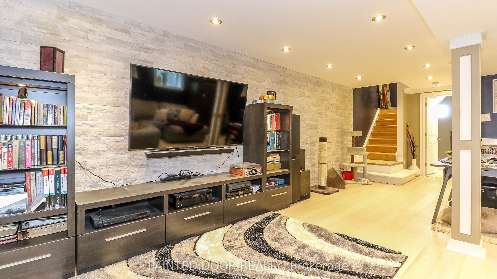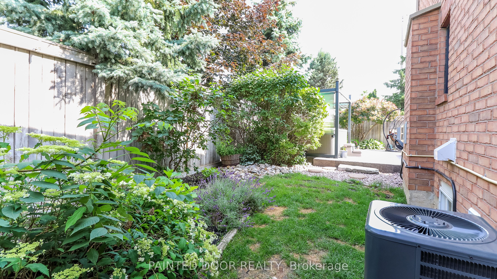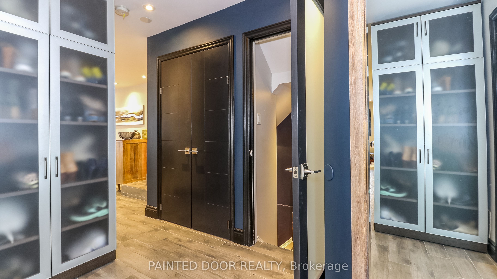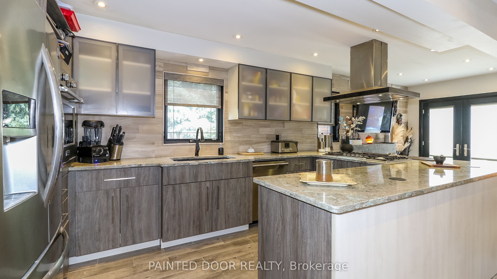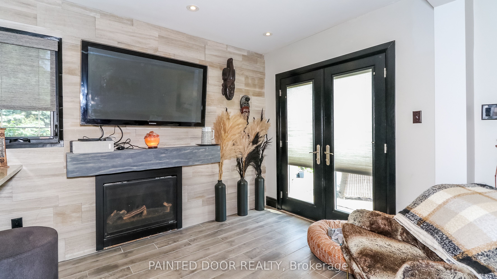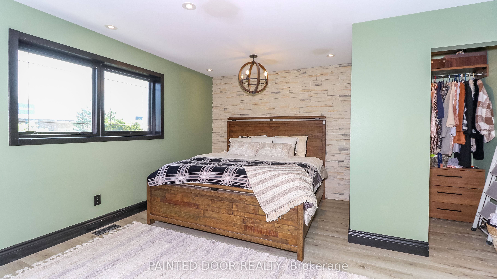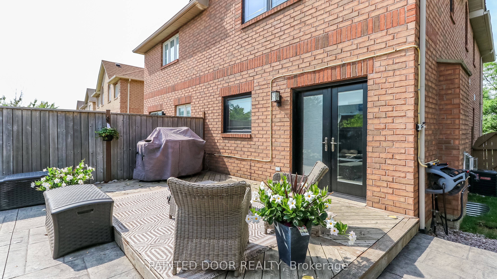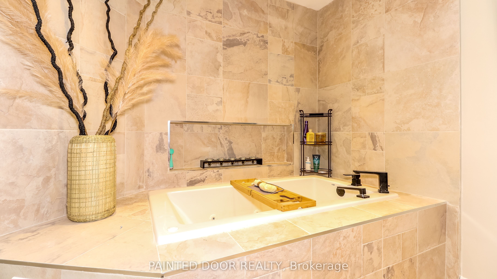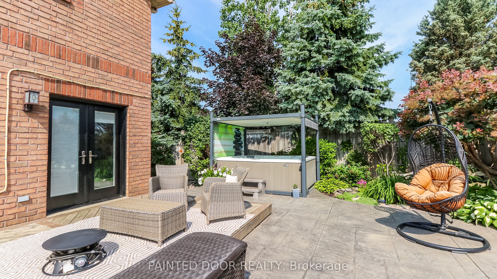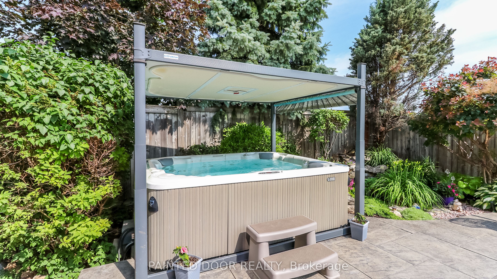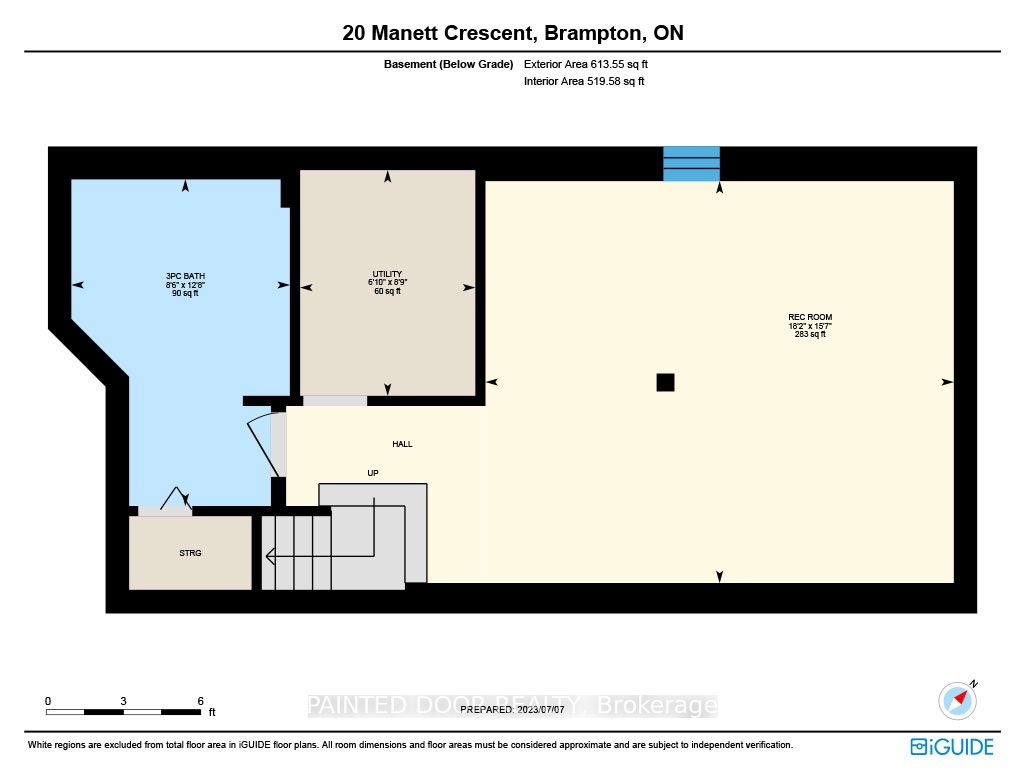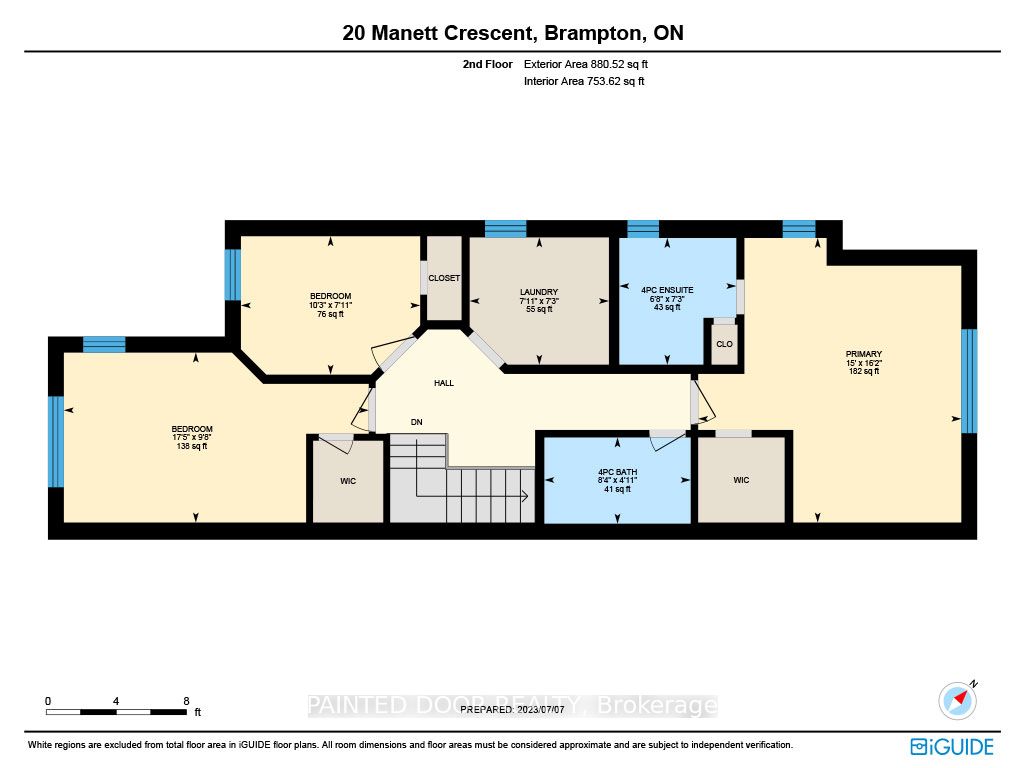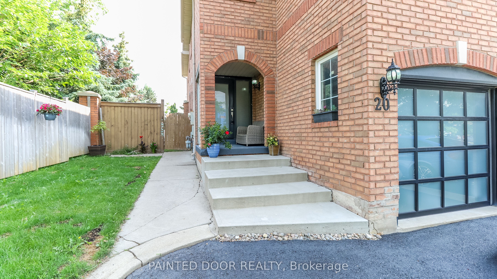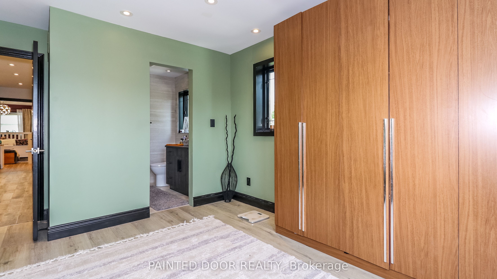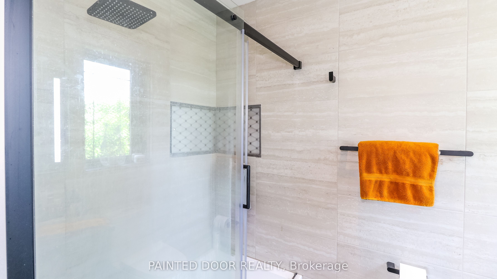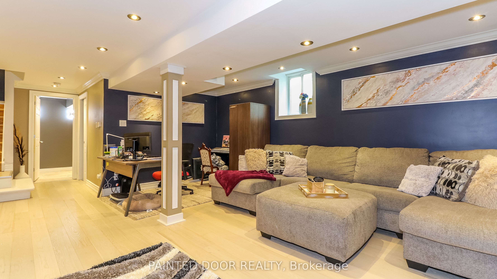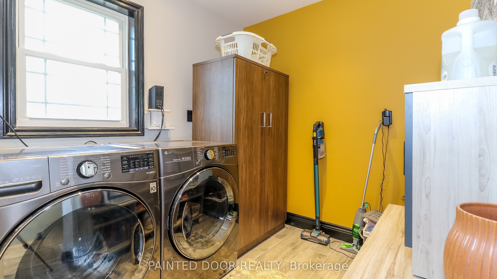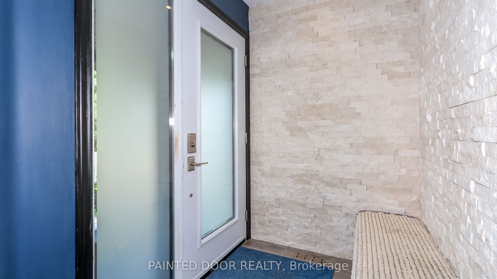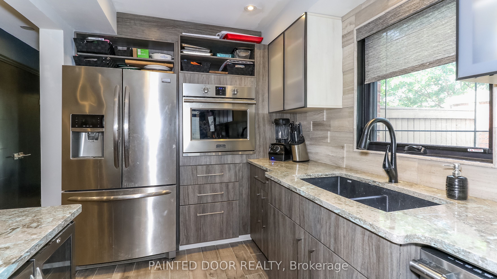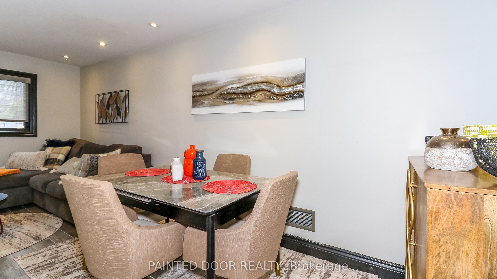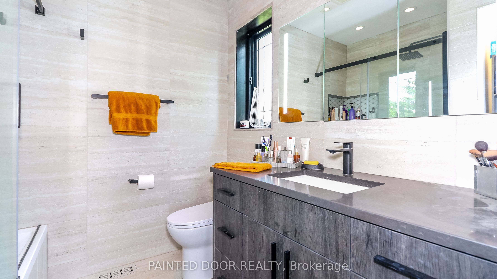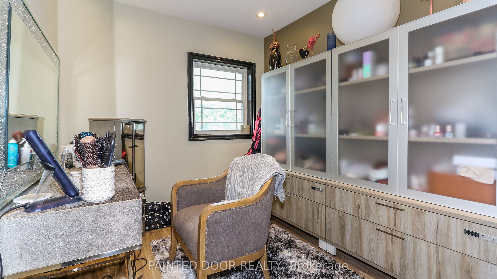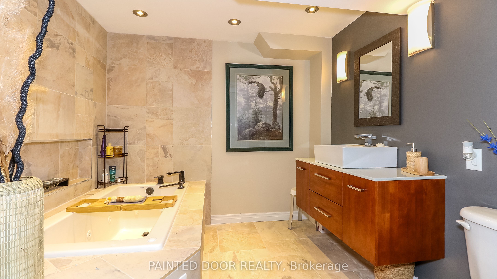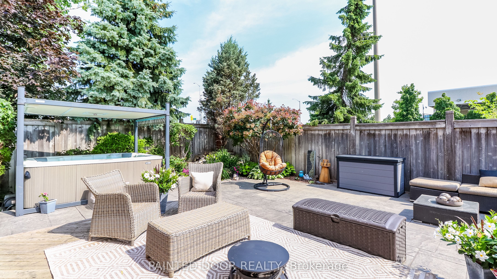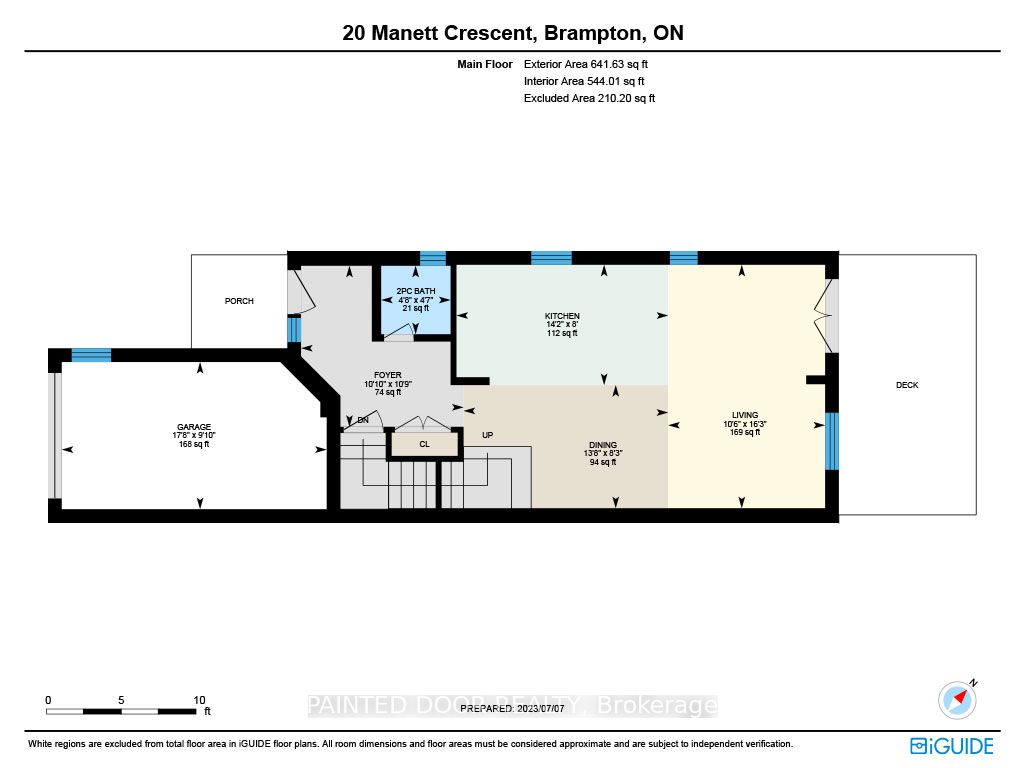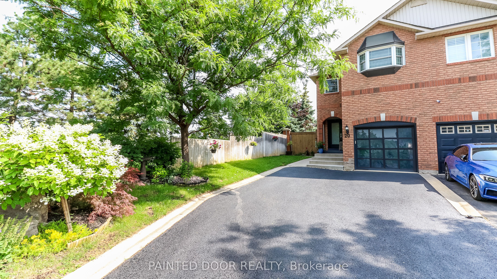
$960,000
Est. Payment
$3,667/mo*
*Based on 20% down, 4% interest, 30-year term
Listed by PAINTED DOOR REALTY
Semi-Detached •MLS #W12089943•New
Price comparison with similar homes in Brampton
Compared to 11 similar homes
1.9% Higher↑
Market Avg. of (11 similar homes)
$941,861
Note * Price comparison is based on the similar properties listed in the area and may not be accurate. Consult licences real estate agent for accurate comparison
Room Details
| Room | Features | Level |
|---|---|---|
Dining Room 2.51 × 4.17 m | Main | |
Kitchen 2.44 × 4.32 m | Main | |
Living Room 4.95 × 3.2 m | Main | |
Bedroom 2.95 × 5.31 m | Second | |
Bedroom 2.41 × 3 m | Second | |
Primary Bedroom 4.93 × 4.57 m | Second |
Client Remarks
Experience the Height of Luxury Living Over $300,000 in Lavish Upgrades! Welcome to a true masterpiece in one of Bramptons most coveted neighbourhoods a professionally renovated, semi-detached stunner boasting 3 spacious bedrooms and 3.5 impeccably designed bathrooms. This is not just a home, it's a statement where no detail has been overlooked and no expense spared. Step inside and be swept away by the expansive open-concept main floor and fully finished lower level, both showcasing gleaming hardwood floors and luxurious in-floor heating warmth you can feel in every step. The heart of the home is the custom chefs kitchen, a showstopper worthy of a design magazine cover. From full-height cabinetry with frosted glass inserts to dazzling granite countertops, sleek stainless steel appliances, oversized range hood, designer backsplash, pot lights, and high-end fixtures every inch is built to impress and inspire culinary creativity. Upstairs, the primary bedroom is your private retreat, featuring a bold designer accent wall and custom floor-to-ceiling closets that maximize both style and storage. The spa-like en-suite is pure indulgence, complete with intricate detailing and a rainfall shower that turns every morning into a rejuvenating escape. But the luxury doesnt stop there. The lower level continues to shine with an elegant bathroom boasting a jetted soaker tub your personal sanctuary after a long day. Convenient upper-level laundry adds a thoughtful touch for modern living. Step outside to your fully fenced backyard oasis, a serene blend of beauty and function. Entertain guests on the expansive stamped concrete patio, surrounded by manicured green space thats perfect for kids, pets, or simply relaxing in the sun. Lovingly maintained and infused with over $300,000 in upscale upgrades, this home is not just move-in ready its a level above.
About This Property
20 Manett Crescent, Brampton, L6X 4X4
Home Overview
Basic Information
Walk around the neighborhood
20 Manett Crescent, Brampton, L6X 4X4
Shally Shi
Sales Representative, Dolphin Realty Inc
English, Mandarin
Residential ResaleProperty ManagementPre Construction
Mortgage Information
Estimated Payment
$0 Principal and Interest
 Walk Score for 20 Manett Crescent
Walk Score for 20 Manett Crescent

Book a Showing
Tour this home with Shally
Frequently Asked Questions
Can't find what you're looking for? Contact our support team for more information.
See the Latest Listings by Cities
1500+ home for sale in Ontario

Looking for Your Perfect Home?
Let us help you find the perfect home that matches your lifestyle
