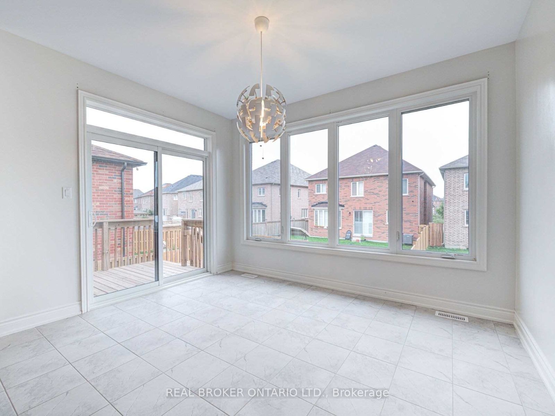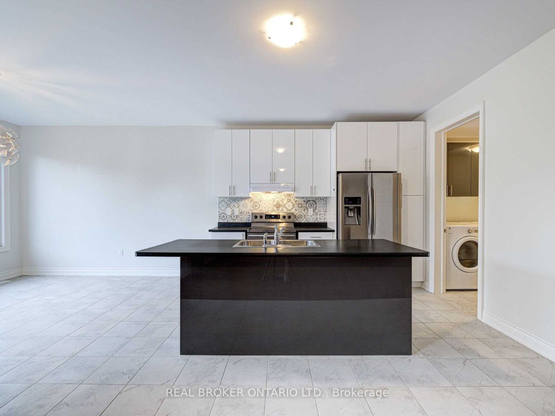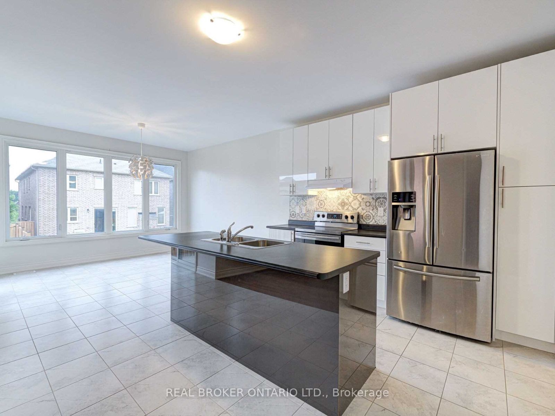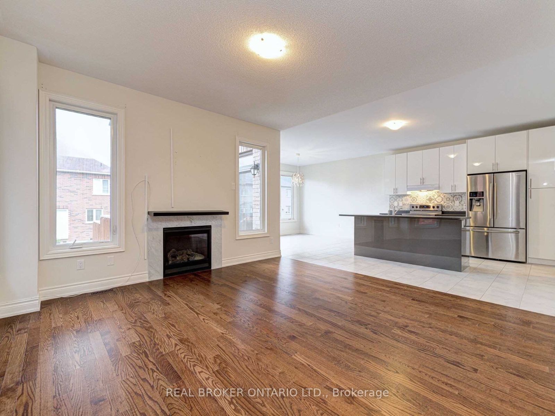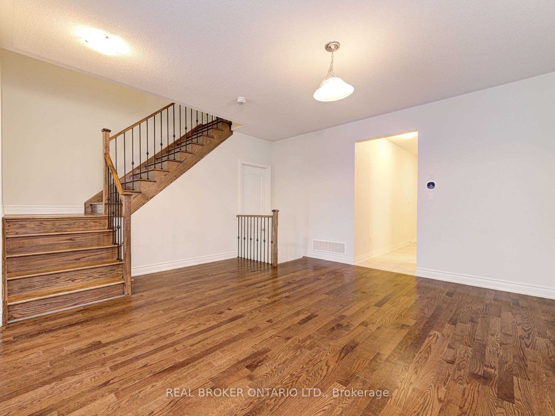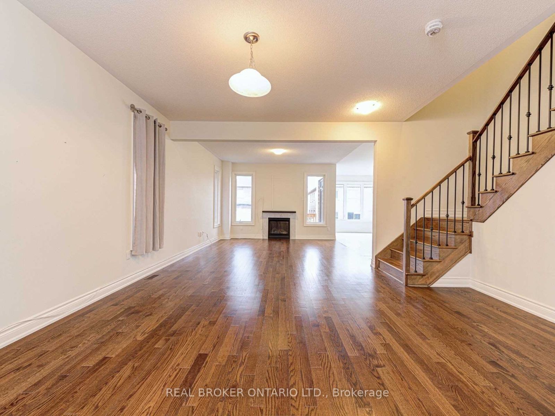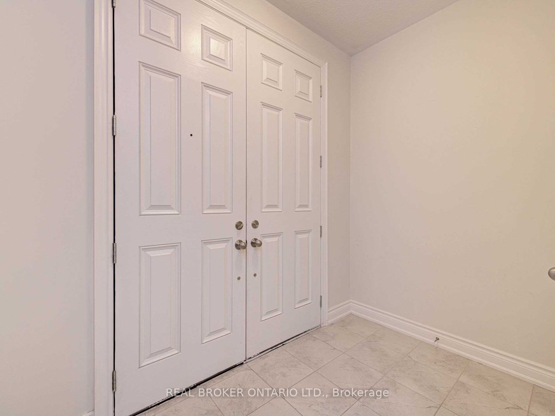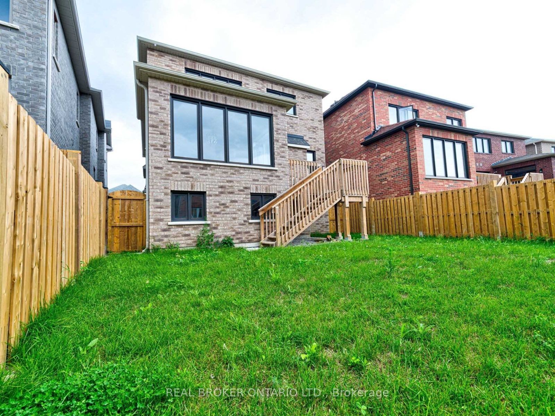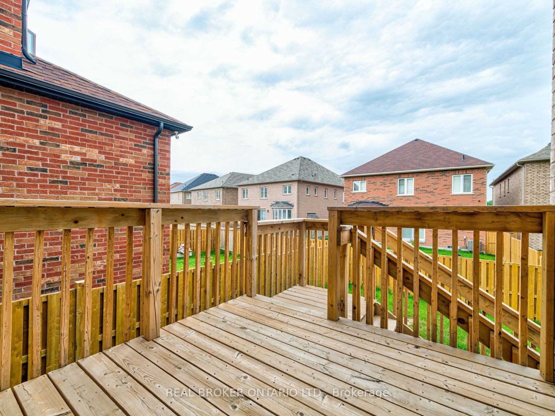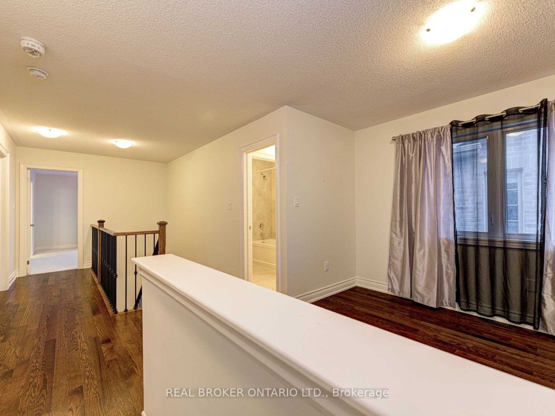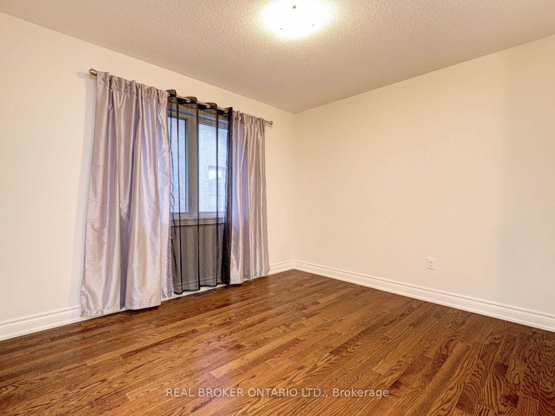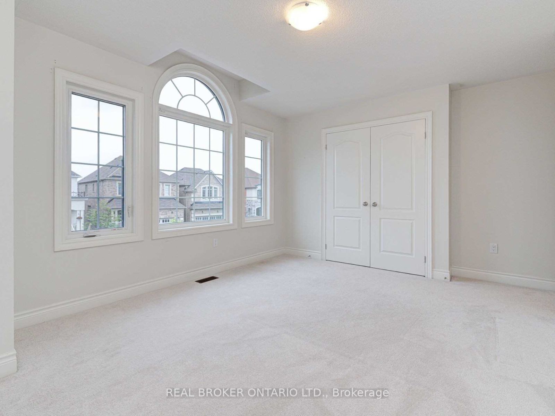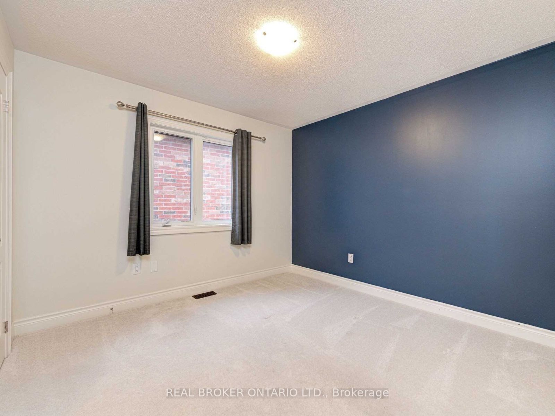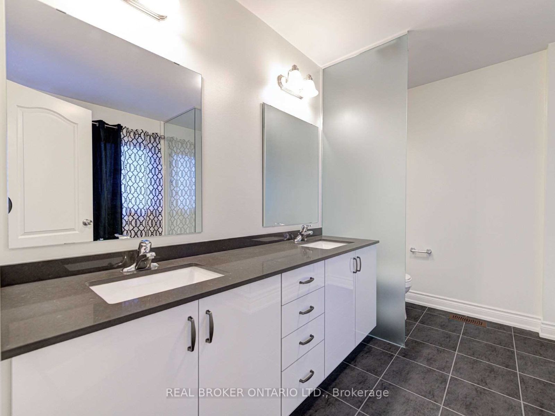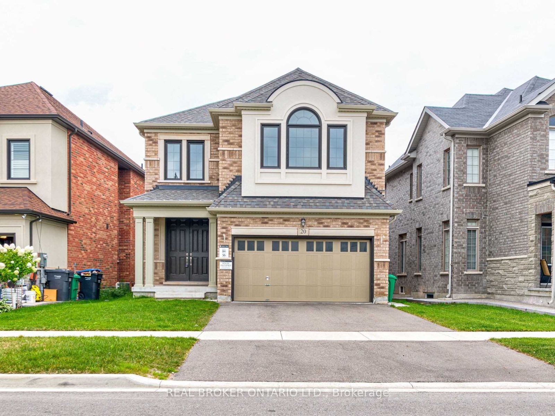
$1,350,000
Est. Payment
$5,156/mo*
*Based on 20% down, 4% interest, 30-year term
Listed by REAL BROKER ONTARIO LTD.
Detached•MLS #W12098645•New
Price comparison with similar homes in Brampton
Compared to 163 similar homes
-5.7% Lower↓
Market Avg. of (163 similar homes)
$1,431,591
Note * Price comparison is based on the similar properties listed in the area and may not be accurate. Consult licences real estate agent for accurate comparison
Room Details
| Room | Features | Level |
|---|---|---|
Living Room 8.78 × 4.6 m | Hardwood FloorFireplaceLarge Window | Main |
Dining Room 8.78 × 4.6 m | Hardwood FloorCombined w/DiningLarge Window | Main |
Kitchen 3.85 × 3.08 m | Centre IslandStainless Steel ApplPantry | Main |
Primary Bedroom 4.64 × 4.21 m | 6 Pc EnsuiteWalk-In Closet(s)Soaking Tub | Second |
Bedroom 2 4.7 × 3.48 m | BroadloomSemi EnsuiteCloset | Second |
Bedroom 3 3.54 × 3.2 m | Broadloom4 Pc BathCloset | Second |
Client Remarks
A Stunning North-Facing Detached Home Located In The Prestigious Credit Valley Community Of Brampton. Thoughtfully Upgraded Throughout, This Residence Offers A Perfect Blend Of Modern Style And Practical Functionality. Step Into A Spacious Foyer With An Impressive Double-Door Entry Upgraded Door Leading To Elegant Formal Living And Dining Areas Featuring A Cozy Gas Fireplace. The Open-Concept 9'Ft Main Floor Showcases A Contemporary Kitchen Complete With White Cabinetry, Stainless Steel Appliances, A Center Island, And A Breakfast Bar. The Bright And Spacious Breakfast Area Opens Onto A Large Deck And Backyard, Ideal For Family Gatherings And Entertaining.The Upper Level Boasts Three Full Bathrooms, A Versatile Family Room, And Generously Sized Bedrooms Designed For Comfortable Family Living. The Sun-Filled Primary Suite Includes A Luxurious Ensuite With A Freestanding Tub And Glass Shower. Enjoy The Added Convenience Of Main Floor Laundry And The Incredible Bonus Of A Legal Separate Entrance From The Builder, Offering Excellent Potential For Rental Income Or An In-Law Suite.Ideally Situated Just Minutes From Mount Pleasant GO Station, Walmart, Top-Rated Schools, Restaurants, And Golf Courses, This Exceptional Home Is Perfect For Families. Seeking Upscale Suburban Living. Welcome to 20 Dunley Cres!!
About This Property
20 Dunley Crescent, Brampton, L6X 5K3
Home Overview
Basic Information
Walk around the neighborhood
20 Dunley Crescent, Brampton, L6X 5K3
Shally Shi
Sales Representative, Dolphin Realty Inc
English, Mandarin
Residential ResaleProperty ManagementPre Construction
Mortgage Information
Estimated Payment
$0 Principal and Interest
 Walk Score for 20 Dunley Crescent
Walk Score for 20 Dunley Crescent

Book a Showing
Tour this home with Shally
Frequently Asked Questions
Can't find what you're looking for? Contact our support team for more information.
See the Latest Listings by Cities
1500+ home for sale in Ontario

Looking for Your Perfect Home?
Let us help you find the perfect home that matches your lifestyle
