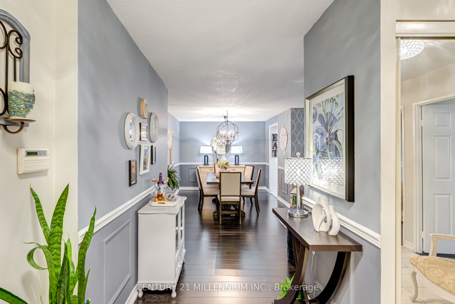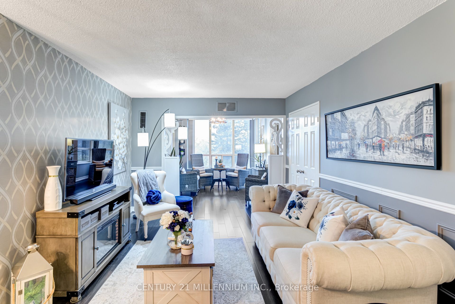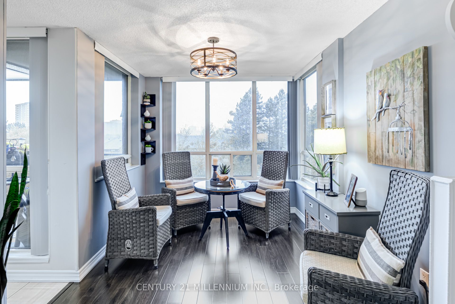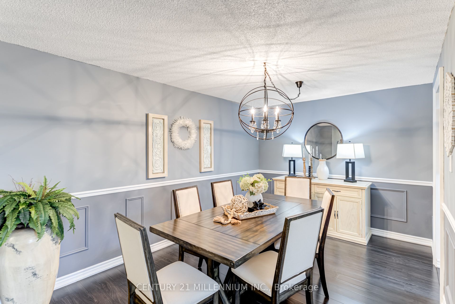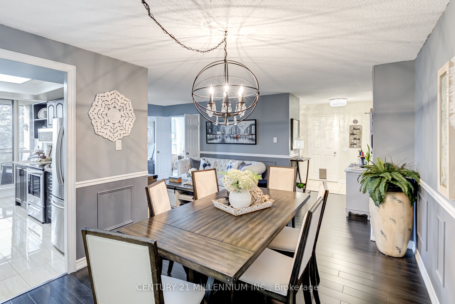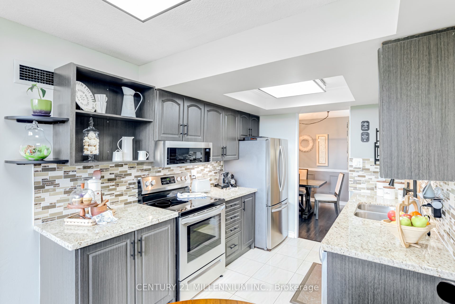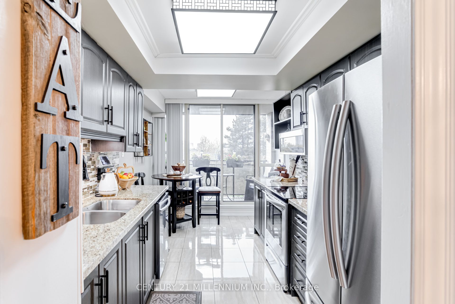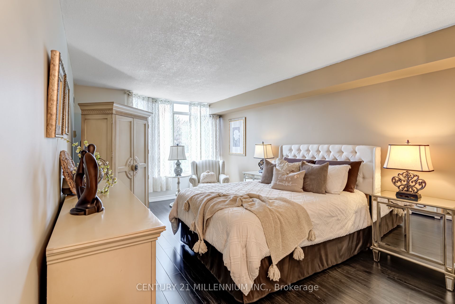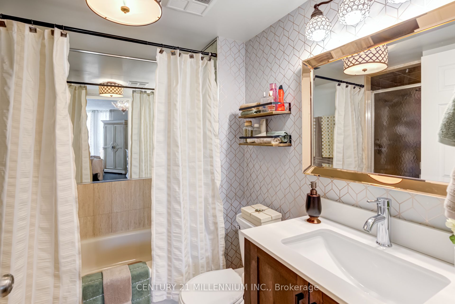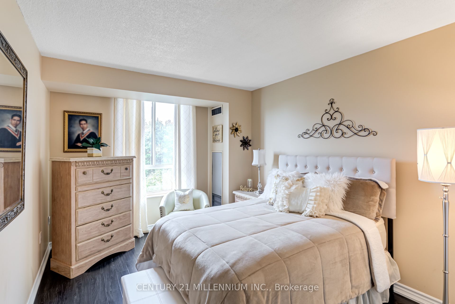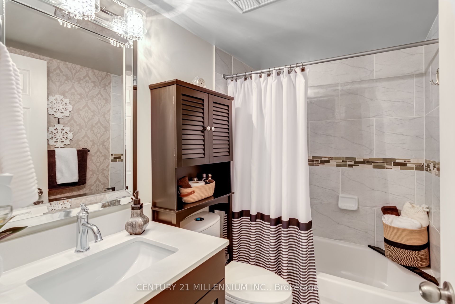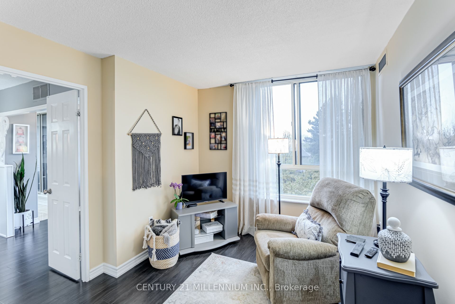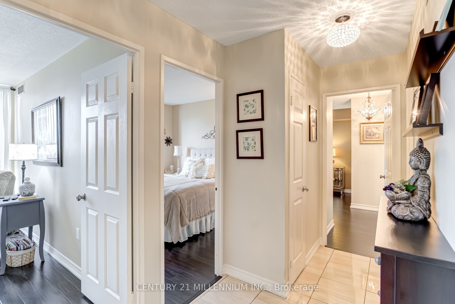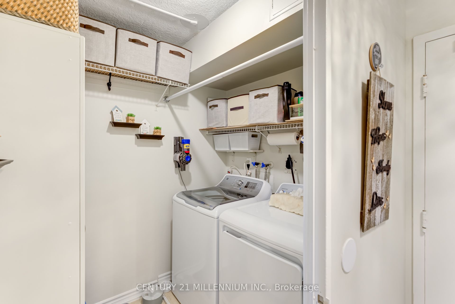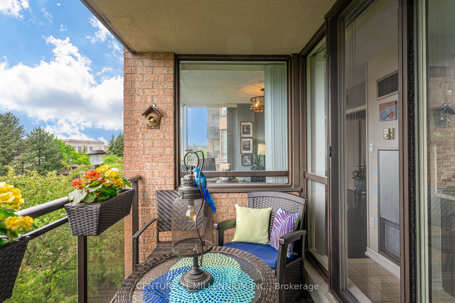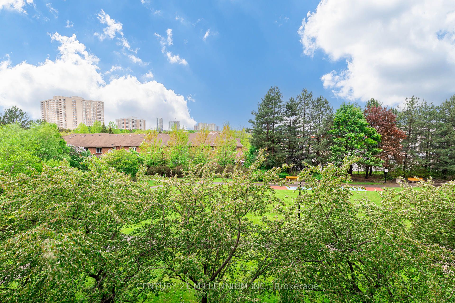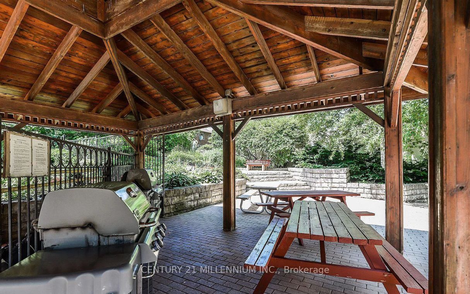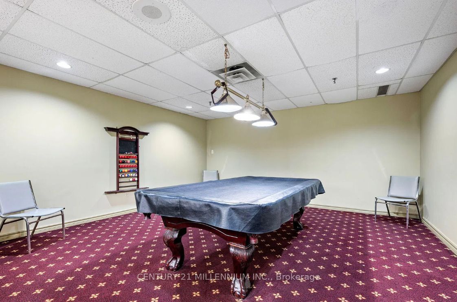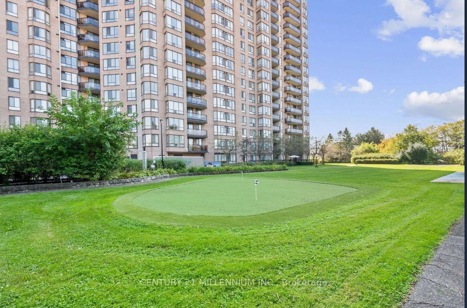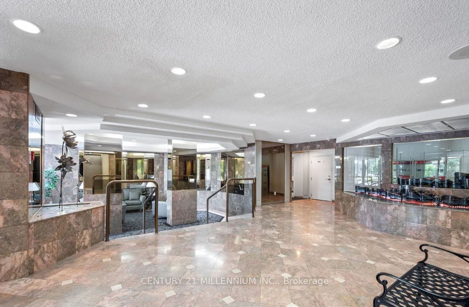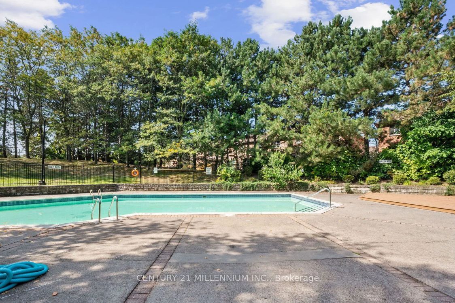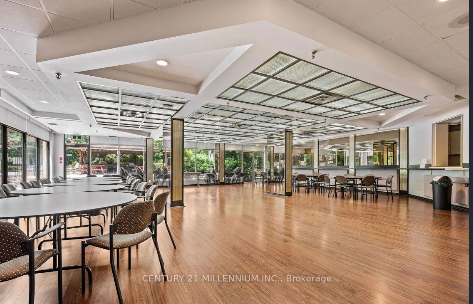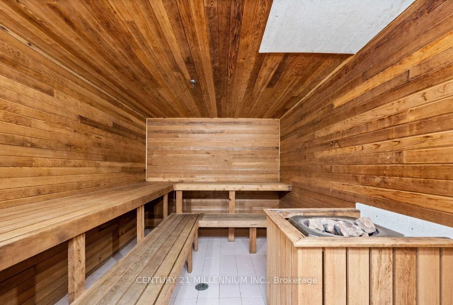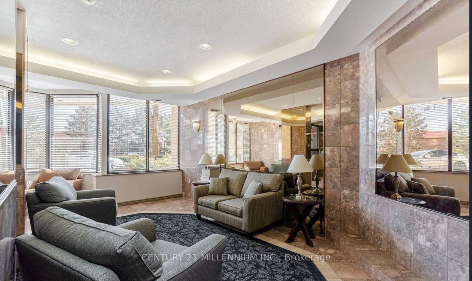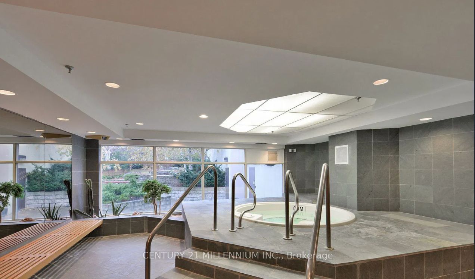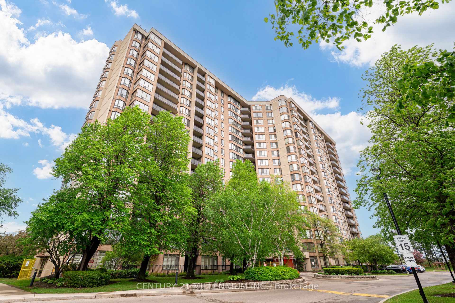
$539,900
Est. Payment
$2,062/mo*
*Based on 20% down, 4% interest, 30-year term
Listed by CENTURY 21 MILLENNIUM INC.
Condo Apartment•MLS #W12170531•New
Included in Maintenance Fee:
Heat
Hydro
Water
Cable TV
CAC
Common Elements
Building Insurance
Parking
Price comparison with similar homes in Brampton
Compared to 14 similar homes
-6.5% Lower↓
Market Avg. of (14 similar homes)
$577,363
Note * Price comparison is based on the similar properties listed in the area and may not be accurate. Consult licences real estate agent for accurate comparison
Room Details
| Room | Features | Level |
|---|---|---|
Living Room 4.37 × 3.43 m | LaminateOpen ConceptChair Rail | Flat |
Dining Room 5.98 × 2.96 m | LaminateOpen ConceptWainscoting | Flat |
Kitchen 4.37 × 2.55 m | Ceramic FloorOpen ConceptWainscoting | Flat |
Primary Bedroom 5.88 × 4.44 m | LaminateWalk-In Closet(s)4 Pc Ensuite | Flat |
Bedroom 2 3.78 × 2.83 m | LaminateB/I ClosetLarge Window | Flat |
Bedroom 3 3.78 × 3.04 m | LaminateOpen ConceptLarge Window | Flat |
Client Remarks
Gorgeous "Crown West". Fully updated three bedroom unit plus open concept den featuring 1456 square feet plus open balcony overlooking private tree lined putting green and shuffle board court. Sophisticated open concept design, natural ceramic tiles and all upgraded espresso laminate flooring tied together in a neutral palette and accent wall features. Spacious foyer with double mirrored coat closest, large ensuite laundry room. Combination living and dining room design with an open concept den featuring wall scroll design, upgraded light fixtures/chandeliers and wrap around windows. Gourmet style eat-in kitchen with upgraded expresso tone cabinets, open decorative cabinets, quartz counter tops, undermount sinks, stainless steel fridge, stove, dishwasher and built-in microwave oven, ceramic backsplash, under valance lighting, coffered ceiling light fixture, upgraded faucet with retractable vegetable sprayer and walk-out to private balcony. Three spacious bedrooms, colonial doors, huge primary bedroom with 4 piece ensuite with oversized shower stall, soaker tub, upgraded vanity with undermount sink, upgraded lighting, built in storage cabinet, upgraded mirror. Large laundry room with upgraded shelving -great storage space! Beautiful private balcony with glass railing, outdoor tile flooring overlooking tree tops. This unit truly has it all... shows 10+++. One underground parking space, one leased locker prepaid until April 2026. Well managed building and condo corporation. Wonderful mature residents, maintenance fee includes all utilities: gas heat, hydro, water, building insurance, cable tv and internet. Outdoor pool, BBQ area, putting green, squash and tennis courts, gym, billiards room, hobby & party rooms, library, manicured grounds, beautiful lobby with 24hr security guard. Close to shopping, restaurants, parks and all major highways. bring your fussiest clients -Shows 10+++
About This Property
20 Cherrytree Drive, Brampton, L6Y 3V1
Home Overview
Basic Information
Amenities
Exercise Room
Game Room
Gym
Outdoor Pool
Tennis Court
Visitor Parking
Walk around the neighborhood
20 Cherrytree Drive, Brampton, L6Y 3V1
Shally Shi
Sales Representative, Dolphin Realty Inc
English, Mandarin
Residential ResaleProperty ManagementPre Construction
Mortgage Information
Estimated Payment
$0 Principal and Interest
 Walk Score for 20 Cherrytree Drive
Walk Score for 20 Cherrytree Drive

Book a Showing
Tour this home with Shally
Frequently Asked Questions
Can't find what you're looking for? Contact our support team for more information.
See the Latest Listings by Cities
1500+ home for sale in Ontario

Looking for Your Perfect Home?
Let us help you find the perfect home that matches your lifestyle
