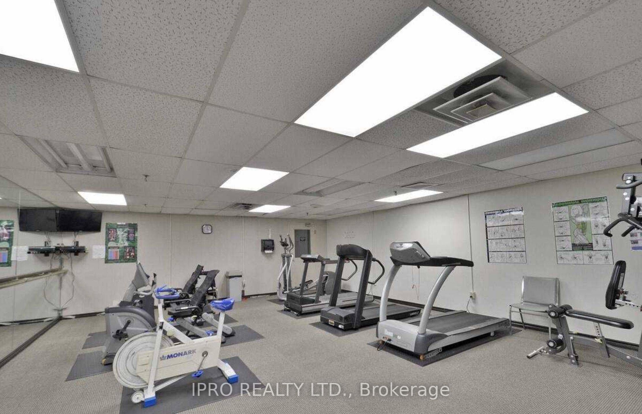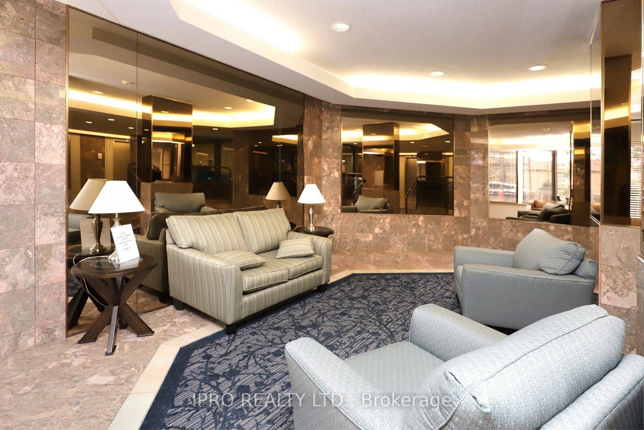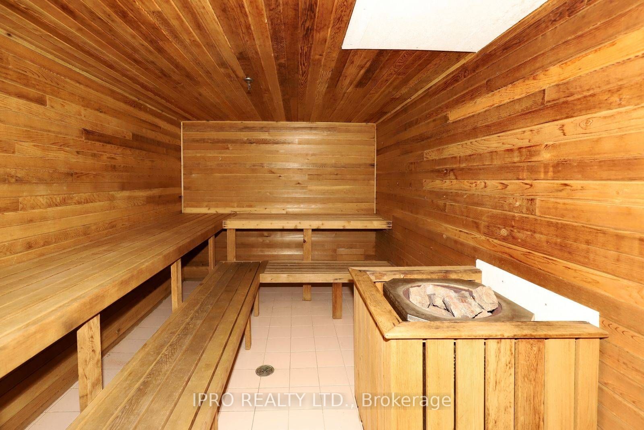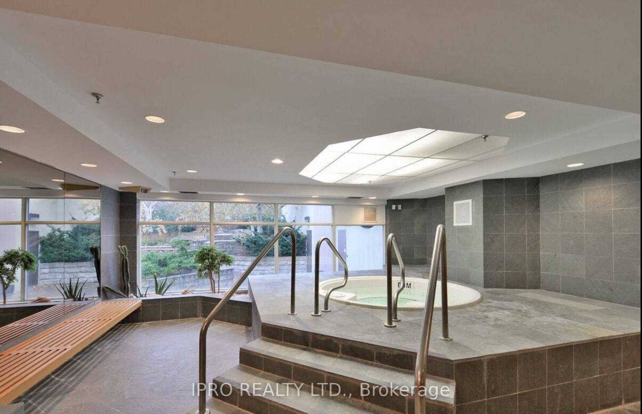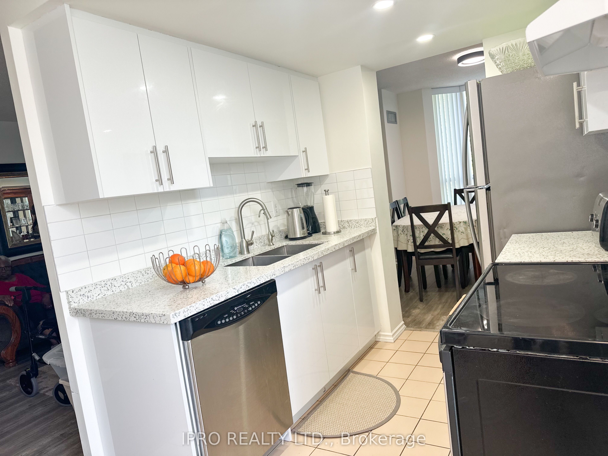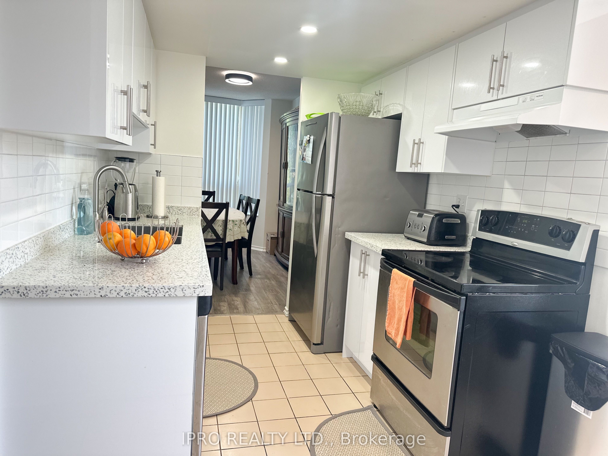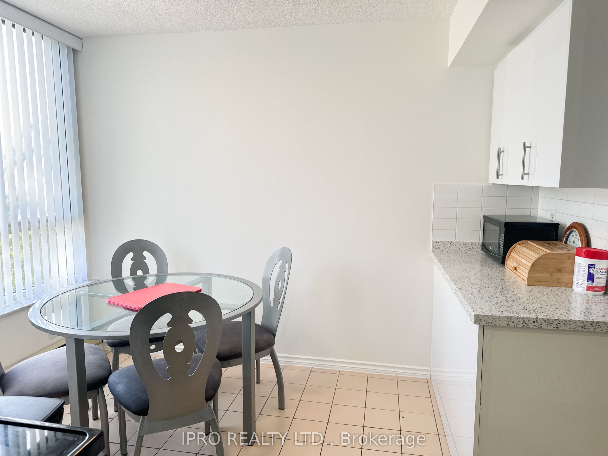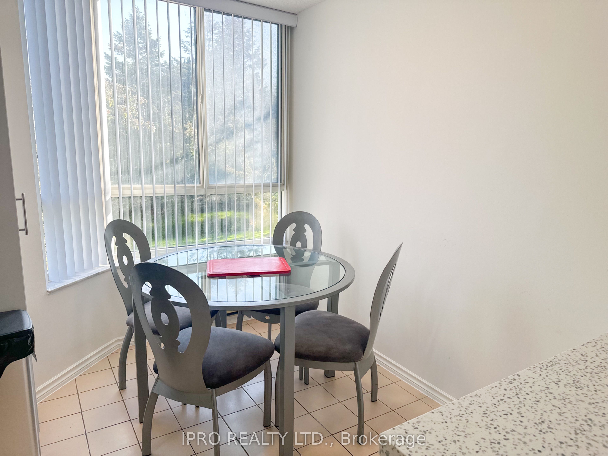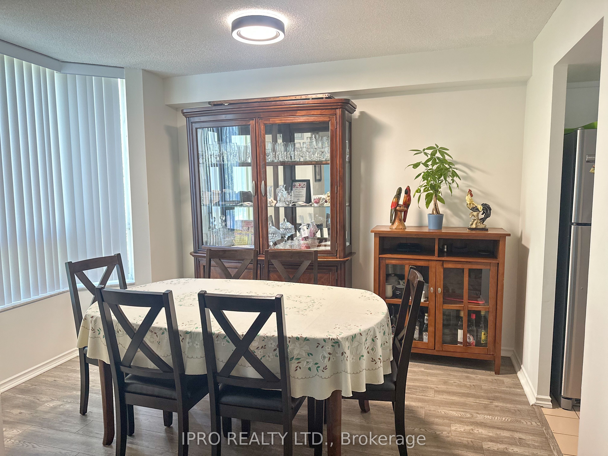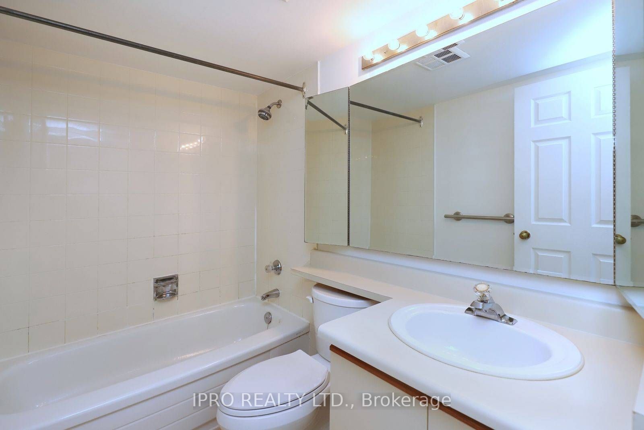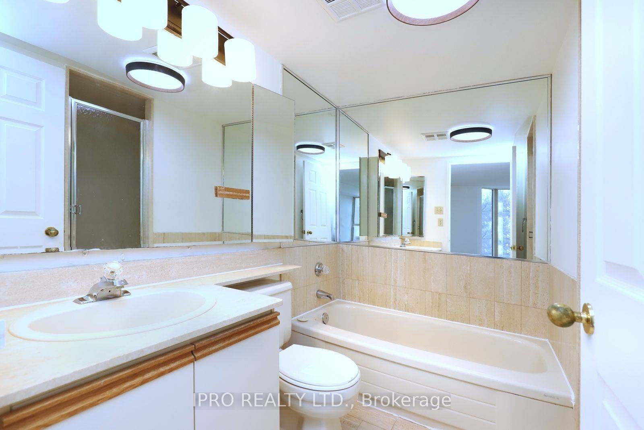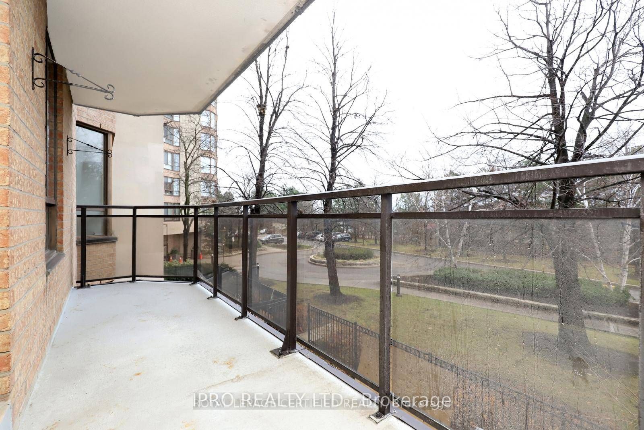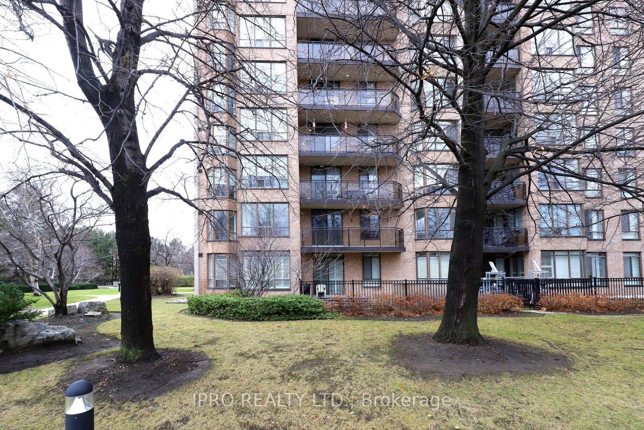
$595,000
Est. Payment
$2,272/mo*
*Based on 20% down, 4% interest, 30-year term
Listed by IPRO REALTY LTD.
Condo Apartment•MLS #W12158899•New
Included in Maintenance Fee:
Heat
Hydro
Water
Cable TV
CAC
Common Elements
Building Insurance
Parking
Price comparison with similar homes in Brampton
Compared to 14 similar homes
3.8% Higher↑
Market Avg. of (14 similar homes)
$573,428
Note * Price comparison is based on the similar properties listed in the area and may not be accurate. Consult licences real estate agent for accurate comparison
Room Details
| Room | Features | Level |
|---|---|---|
Living Room 6.45 × 3.58 m | LaminateAbove Grade WindowCombined w/Dining | Main |
Kitchen 4.43 × 3.1 m | Stainless Steel ApplCeramic FloorRenovated | Main |
Dining Room 3.1 × 2.7 m | Above Grade WindowCombined w/LivingOpen Concept | Main |
Primary Bedroom 5.25 × 3.4 m | 5 Pc EnsuiteLaminateDouble Sink | Main |
Bedroom 2 3.84 × 3.2 m | LaminateLarge ClosetAbove Grade Window | Main |
Bedroom 3 3.85 × 3.2 m | W/O To BalconyLaminateLarge Closet | Main |
Client Remarks
**Amazing Opportunity** Corner Unit Condo Approximately 1458 Sqft Features 3 Bedrooms, 2 Bathrooms. Stunning Sun-Filled Solarium With Sliding Doors. Modern Spacious Luxurious Space. Renovated Modern Kitchen. Sleek Quartz Countertops, Contemporary Cabinetry, Pot Lights, New Flooring. Oversized Primary Bedroom With Large 5 Ensuite. New LED Light Fixtures! Palacios Living Room and Dining Room. Overlooks The Solarium/Den. Balcony Overlooks Trees. Walk-In Closet and Large Windows. The Other 2 Bedrooms Are Spacious With Large Closets. Nestled In The Highly Sought-After Crown West. This Condo Offers Sunny Southwest Exposure Ready For You Enjoyment, With An Impressive Selection Of Amenities Including: A Party Room, Library, Billiards Room, Fitness Room, Sauna, Whirlpool, Squash Courts, Tennis Court, Putting Green, Shuffle Board, Outdoor BBQ Area And An Outdoor Pool! 24 Hour Security Gatehouse, Individual Security System In Each Unit! The Corwne West Has It All And Amazing Location With Close Access To The 401, 407 & 410.
About This Property
20 Cherrytree Drive, Brampton, L6Y 3V1
Home Overview
Basic Information
Walk around the neighborhood
20 Cherrytree Drive, Brampton, L6Y 3V1
Shally Shi
Sales Representative, Dolphin Realty Inc
English, Mandarin
Residential ResaleProperty ManagementPre Construction
Mortgage Information
Estimated Payment
$0 Principal and Interest
 Walk Score for 20 Cherrytree Drive
Walk Score for 20 Cherrytree Drive

Book a Showing
Tour this home with Shally
Frequently Asked Questions
Can't find what you're looking for? Contact our support team for more information.
See the Latest Listings by Cities
1500+ home for sale in Ontario

Looking for Your Perfect Home?
Let us help you find the perfect home that matches your lifestyle
