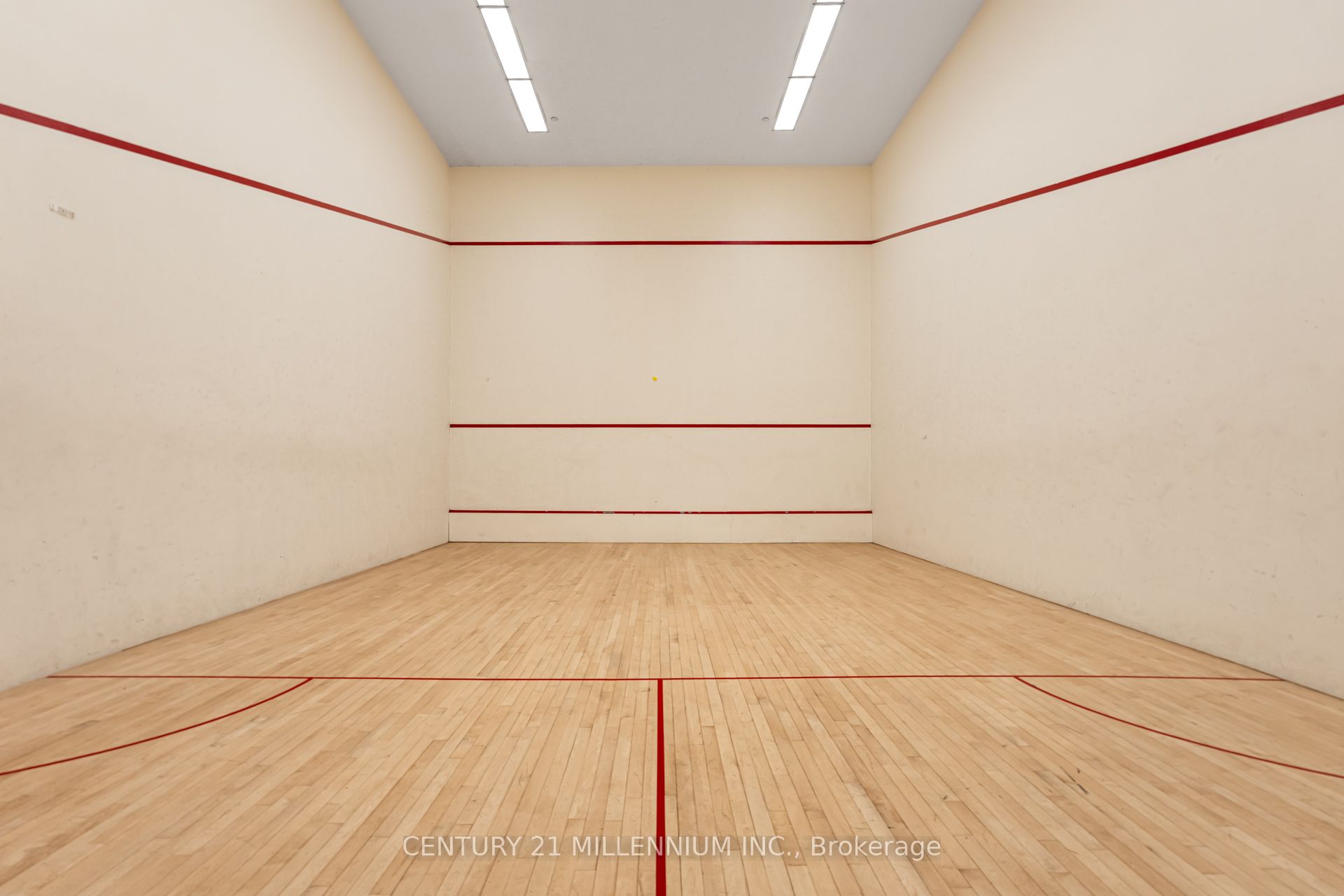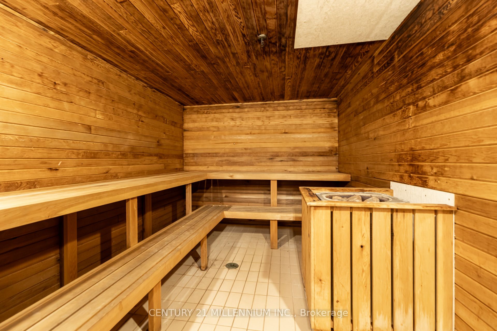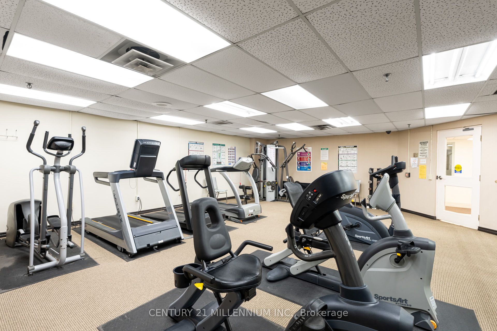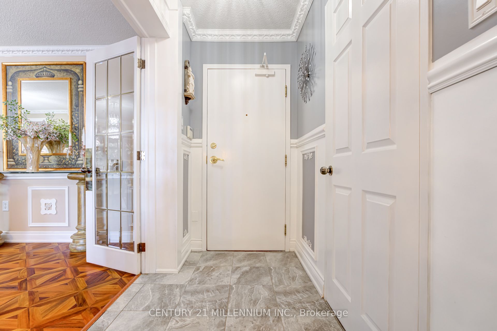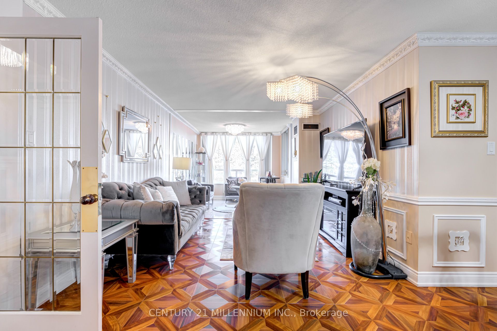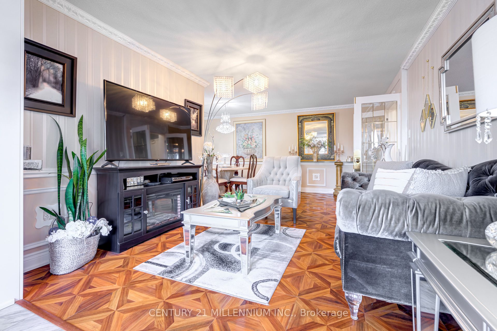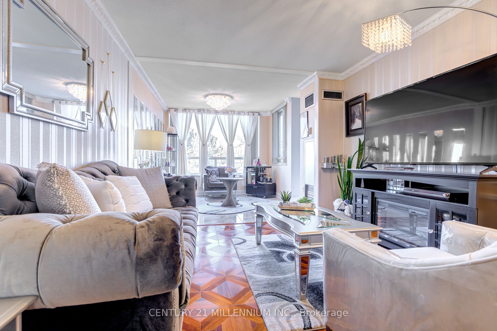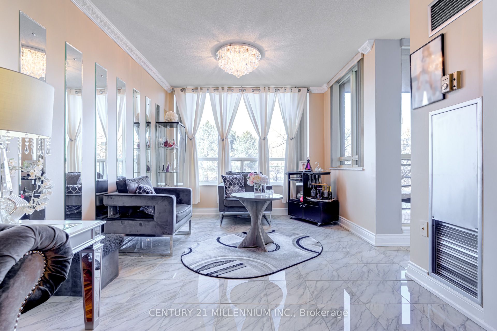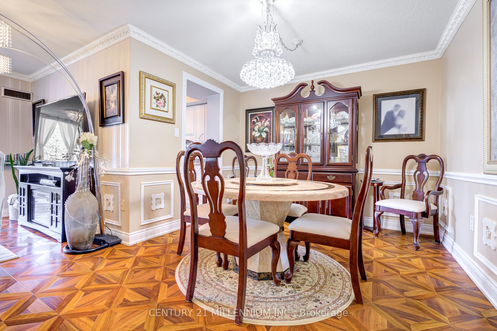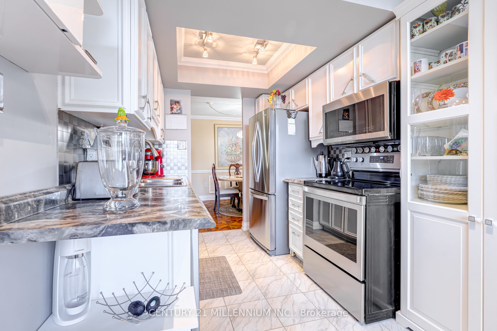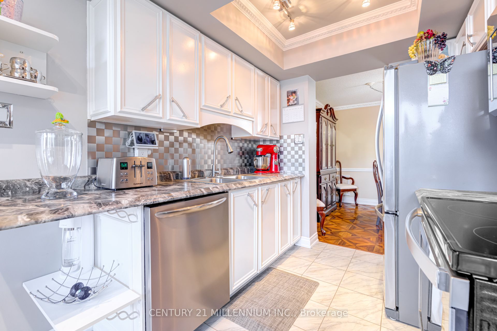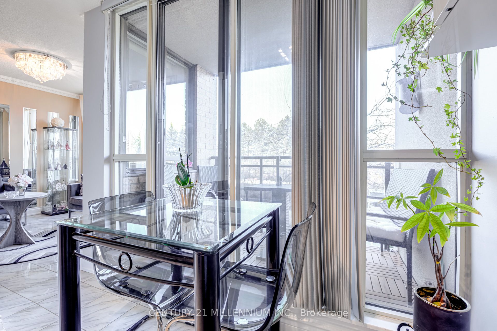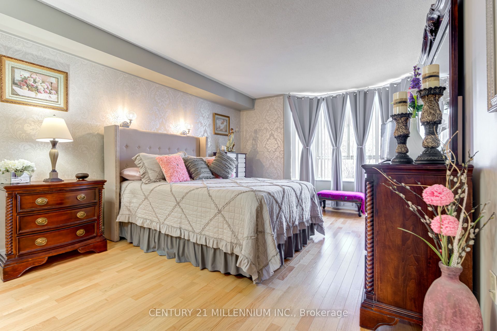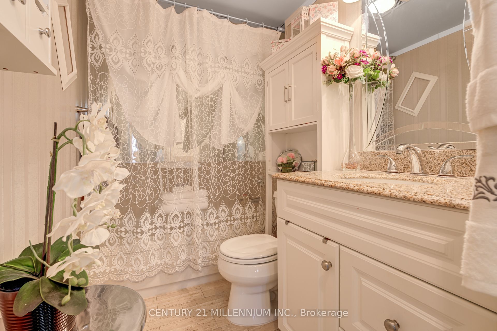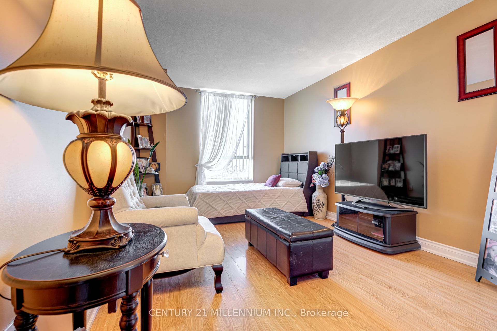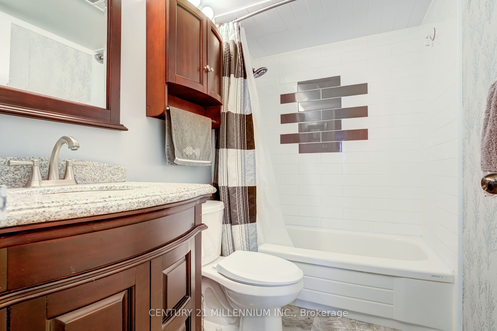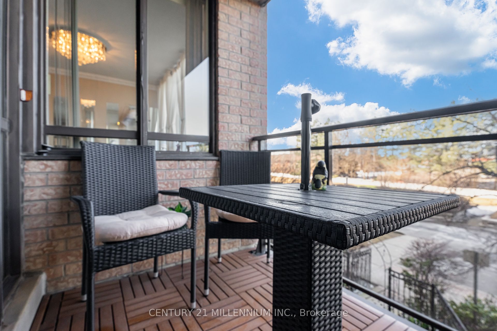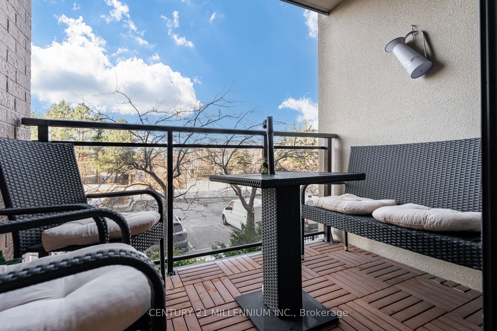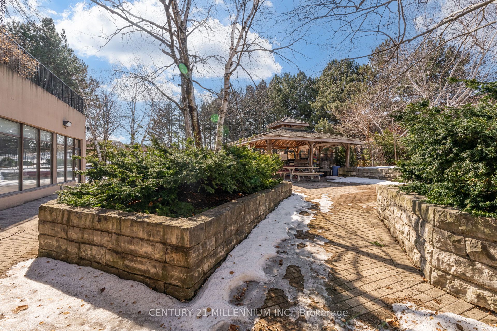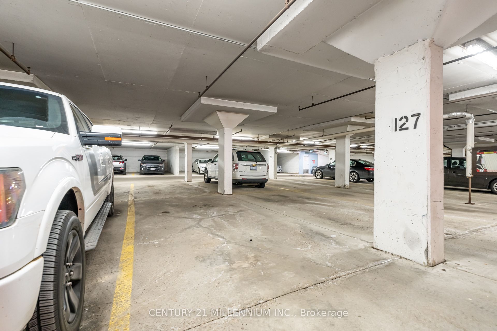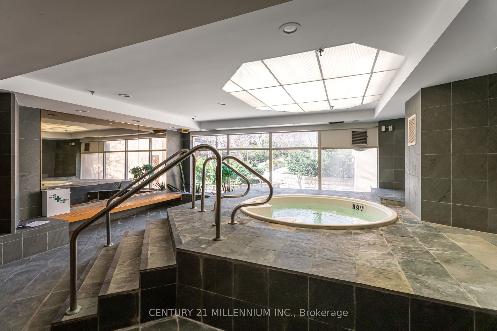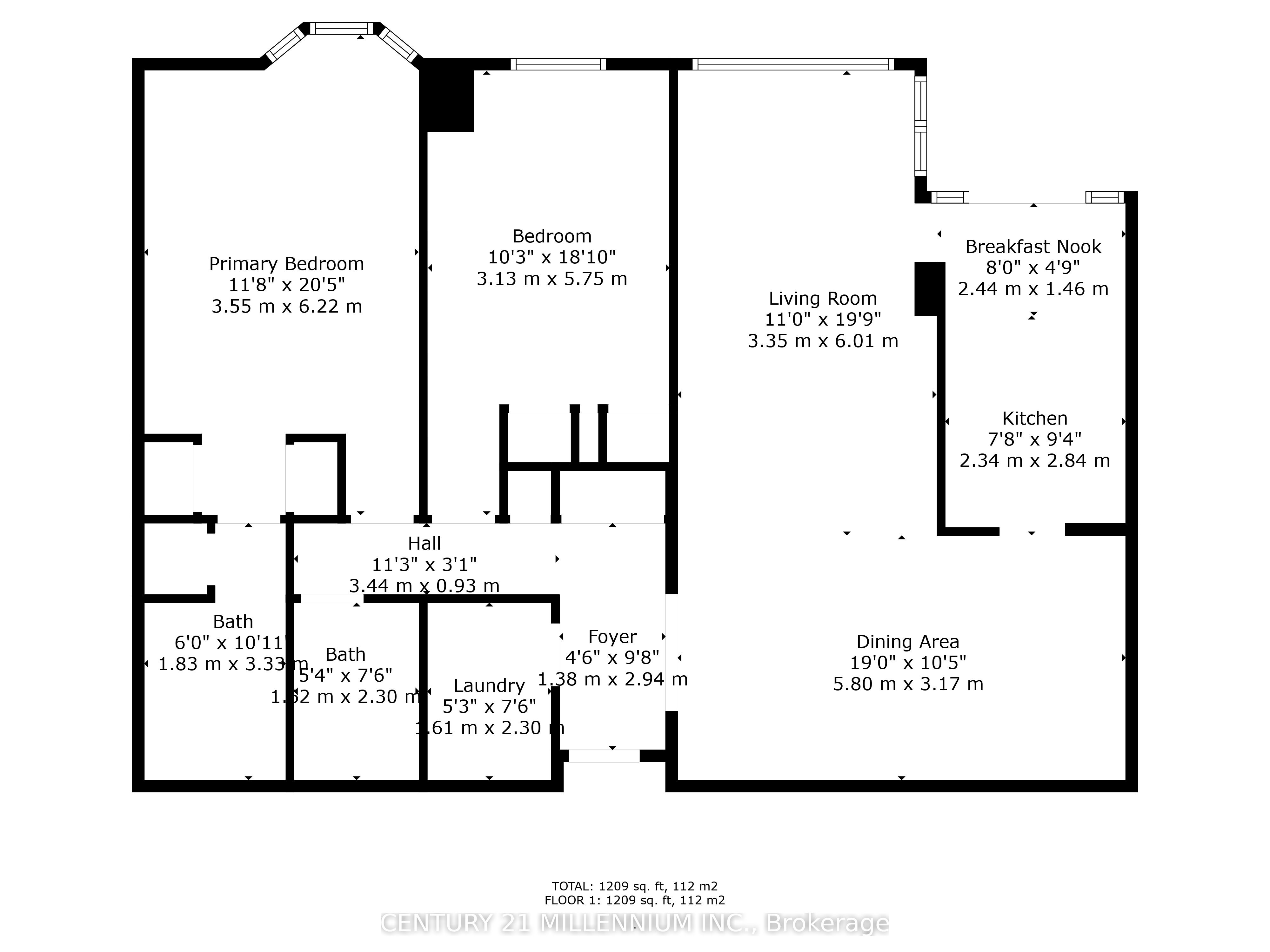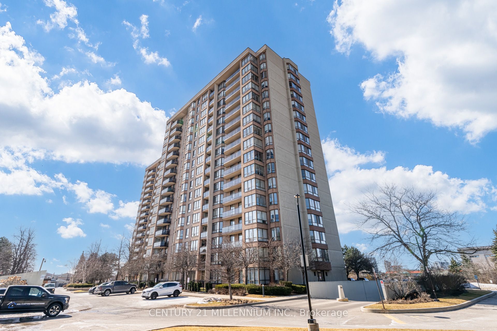
$535,000
Est. Payment
$2,043/mo*
*Based on 20% down, 4% interest, 30-year term
Listed by CENTURY 21 MILLENNIUM INC.
Condo Apartment•MLS #W12018478•New
Included in Maintenance Fee:
Heat
Water
Hydro
Cable TV
CAC
Common Elements
Building Insurance
Parking
Price comparison with similar homes in Brampton
Compared to 42 similar homes
-4.6% Lower↓
Market Avg. of (42 similar homes)
$560,916
Note * Price comparison is based on the similar properties listed in the area and may not be accurate. Consult licences real estate agent for accurate comparison
Room Details
| Room | Features | Level |
|---|---|---|
Living Room 5.98 × 3.35 m | Flat | |
Dining Room 5.98 × 3.35 m | Flat | |
Kitchen 4.11 × 2.33 m | Flat | |
Primary Bedroom 6.24 × 3.38 m | Flat | |
Bedroom 2 5.73 × 3 m | Flat |
Client Remarks
Fabulous "Crown West" remodeled unit with a flare for "Bling". Featuring over 1,260 sq feet with crystal chandeliers, wainscoting with crystal detail insets, crown moulding/scroll detail, carpet free upgraded floors throughout colonial trim/doors, double French doors/leaded glass, mirrored closet doors, two full upgraded baths with granite counters/upgraded vanities/upgraded mirrors/upgraded medicine cabinets, separate ensuite shower stall, his/hers remodeled clothes closets and upgraded ceramics. Remodeled eat-in kitchen with ample white cabinetry/crystal design hardware, coffered ceiling, built-in floating storage cabinets/decorative open shelving, backsplash, upgraded S/S fridge, stove, dishwasher, built-in microwave oven, sliding door w/o to open balcony. Open concept solarium/lounging area with upgraded ceramics, wrap around windows and mirrored wall accent. Insuite laundry/washer/dryer, storage locker, underground garage parking space, outdoor pool/BBQ area, putting green. lawn bowling, tennis court, gym billiards room, hobby room, party room, squash court, library. Manicured grounds, beautiful lobby, 24hr security guard, wonderful mature residents. Maintenance includes all utilities: gas heat, hydro, water, building insurance, cable tv and internet. Close to shopping, restaurants, parks and all major highways Shows 10+++
About This Property
20 Cherrytree Drive, Brampton, L6Y 3V1
Home Overview
Basic Information
Amenities
Exercise Room
Outdoor Pool
Party Room/Meeting Room
Sauna
Squash/Racquet Court
Tennis Court
Walk around the neighborhood
20 Cherrytree Drive, Brampton, L6Y 3V1
Shally Shi
Sales Representative, Dolphin Realty Inc
English, Mandarin
Residential ResaleProperty ManagementPre Construction
Mortgage Information
Estimated Payment
$0 Principal and Interest
 Walk Score for 20 Cherrytree Drive
Walk Score for 20 Cherrytree Drive

Book a Showing
Tour this home with Shally
Frequently Asked Questions
Can't find what you're looking for? Contact our support team for more information.
See the Latest Listings by Cities
1500+ home for sale in Ontario

Looking for Your Perfect Home?
Let us help you find the perfect home that matches your lifestyle
