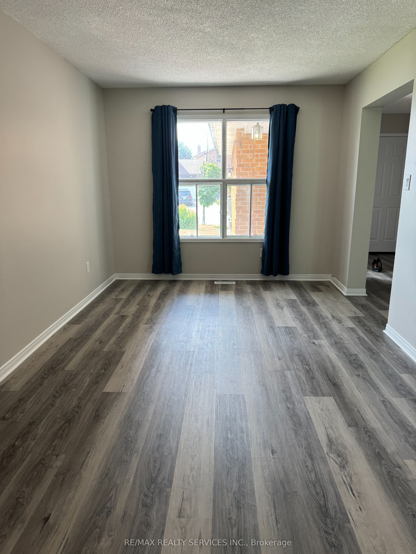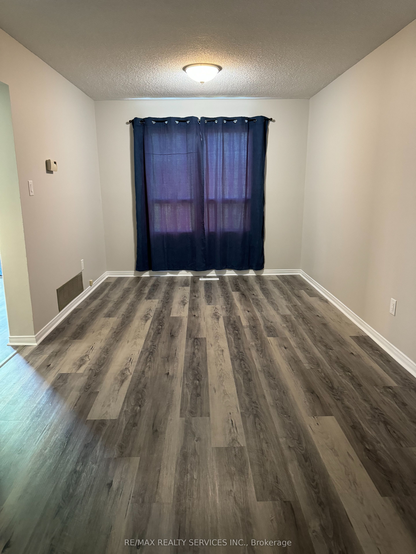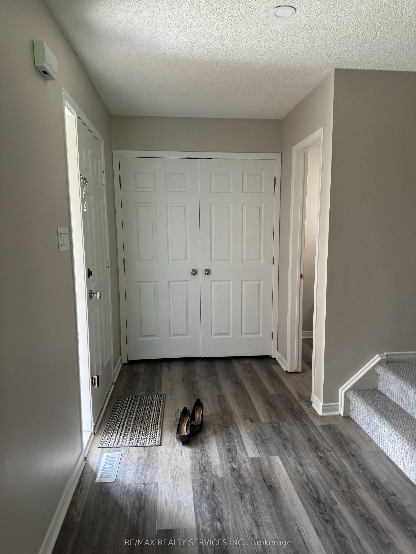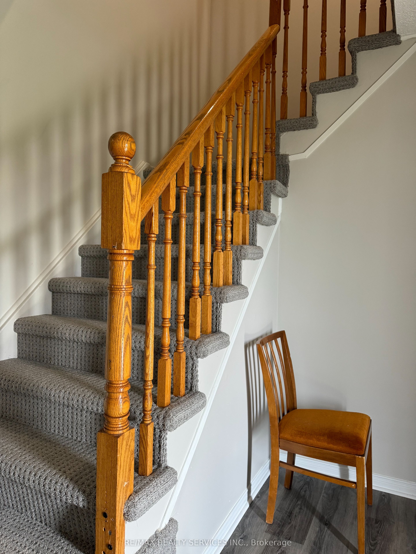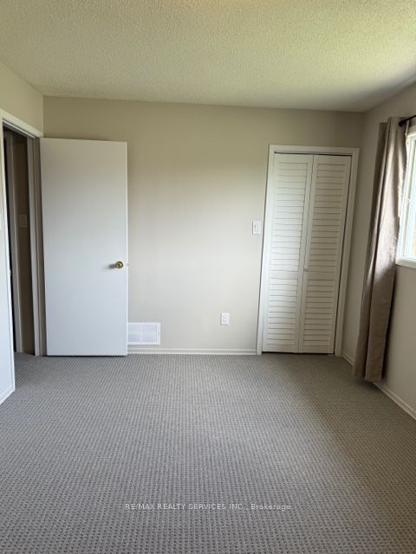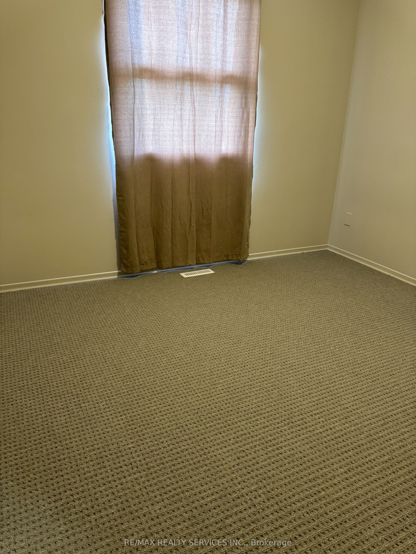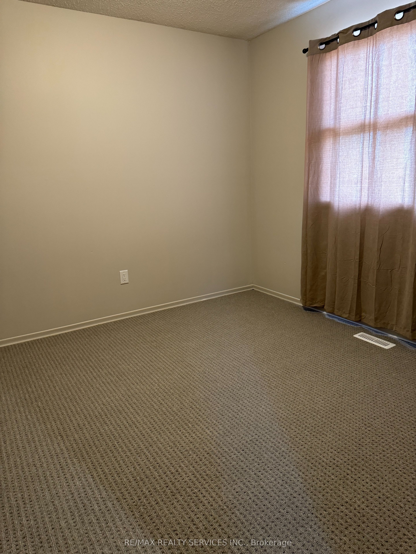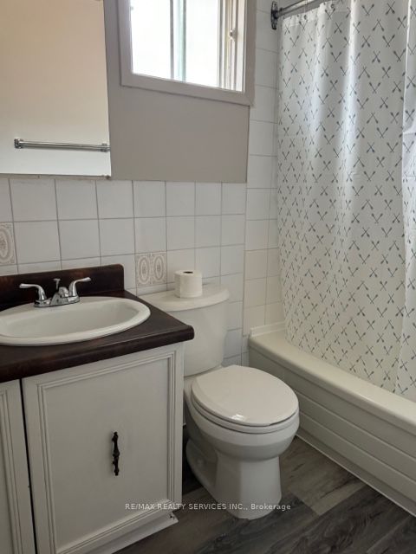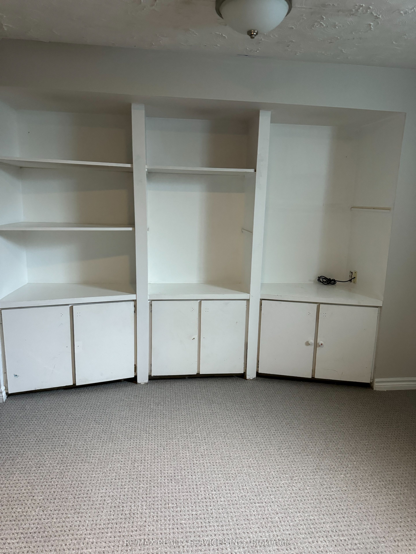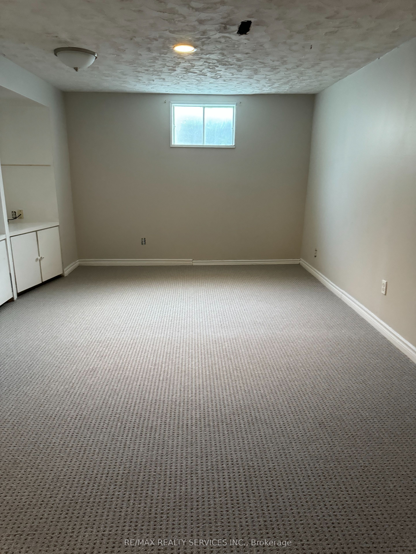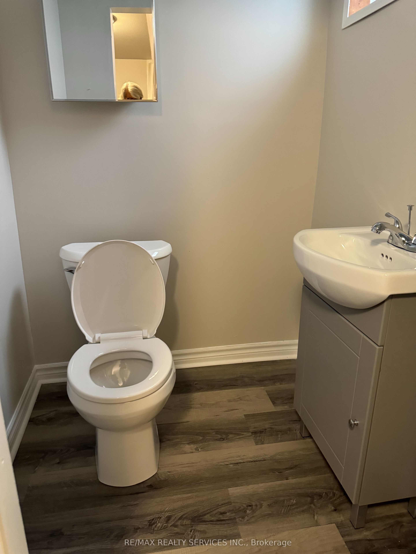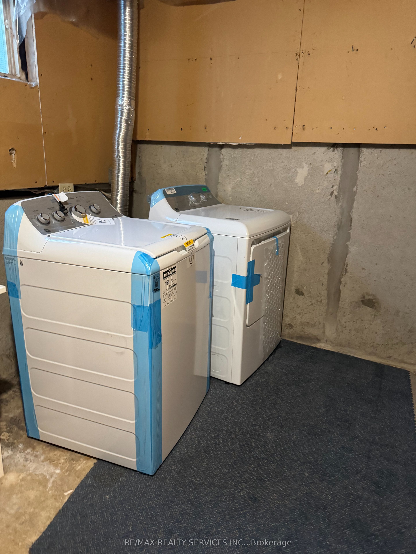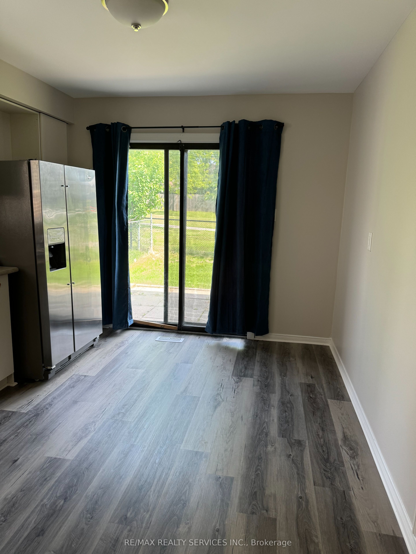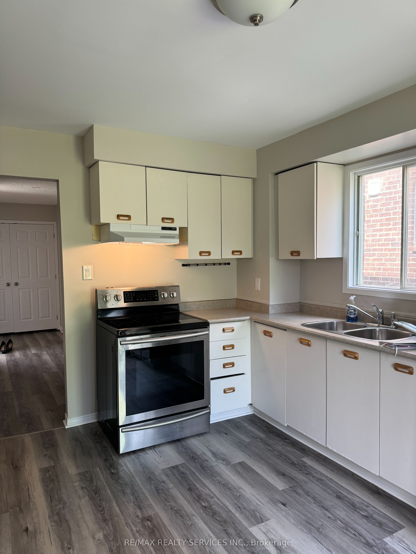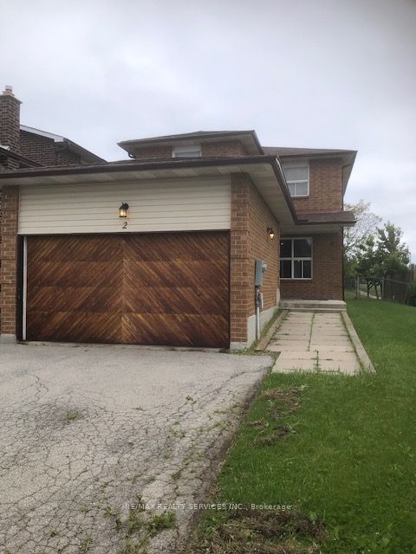
$3,150 /mo
Listed by RE/MAX REALTY SERVICES INC.
Detached•MLS #W12136310•Price Change
Room Details
| Room | Features | Level |
|---|---|---|
Kitchen 4.01 × 3.02 m | W/O To PatioEat-in Kitchen | Main |
Living Room 6.65 × 2.87 m | LaminateCombined w/DiningOverlooks Frontyard | Main |
Dining Room 6.65 × 2.87 m | Combined w/LivingOverlooks BackyardPicture Window | Main |
Primary Bedroom 4.32 × 2.95 m | BroadloomOverlooks Backyard | Second |
Bedroom 2 2.84 × 2.74 m | BroadloomOverlooks Frontyard | Second |
Bedroom 3 3.1 × 2.69 m | BroadloomOverlooks Frontyard | Second |
Client Remarks
Entire house for rent. Spacious front foyer with double closet & 2pc bath. Eat-in kitchen has a patio door walk-out to patio & fenced yard. Spacious living/dining room with 2 picture windows for lots of natural sunlight, easy access to kitchen. Laminate flooring on main level. Second floor has 3 generous sized bedrooms all with broadloom flooring. Primary bedroom overlooks the backyard & 2 other bedrooms overlook the front yard. Main 4pc bath conveniently located to all bedrooms & linen closet in hallway. Finished basement with 2pc bath, storage, laundry room & spacious rec room with built-in entertainment unit. Detached home with double car garage, 3 bedrooms, 3 baths & a finished basement. Close to schools, transit, shopping, parks & so much more. Tenant to pay rent plus all utilities.
About This Property
2 Wildercroft Avenue, Brampton, L6V 4E6
Home Overview
Basic Information
Walk around the neighborhood
2 Wildercroft Avenue, Brampton, L6V 4E6
Shally Shi
Sales Representative, Dolphin Realty Inc
English, Mandarin
Residential ResaleProperty ManagementPre Construction
 Walk Score for 2 Wildercroft Avenue
Walk Score for 2 Wildercroft Avenue

Book a Showing
Tour this home with Shally
Frequently Asked Questions
Can't find what you're looking for? Contact our support team for more information.
See the Latest Listings by Cities
1500+ home for sale in Ontario

Looking for Your Perfect Home?
Let us help you find the perfect home that matches your lifestyle
