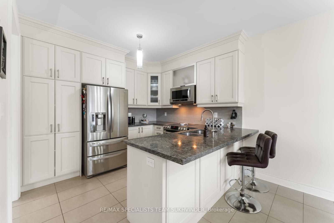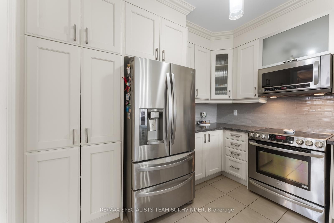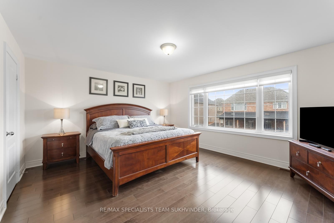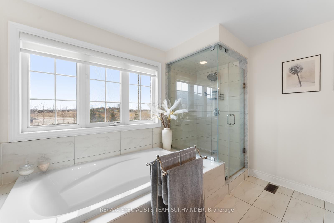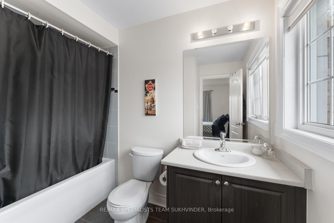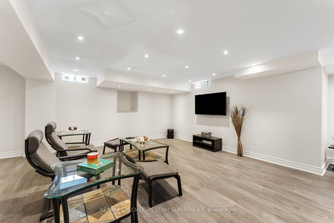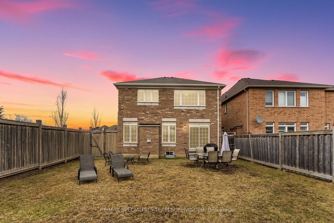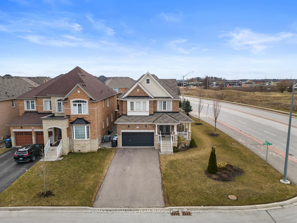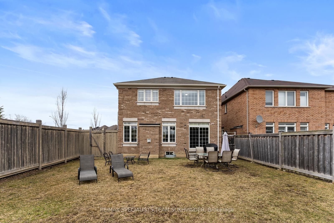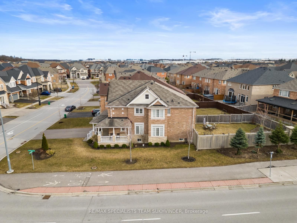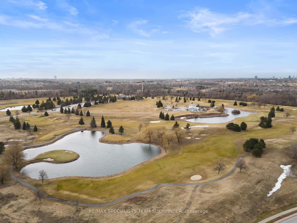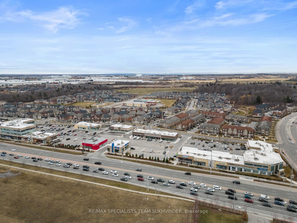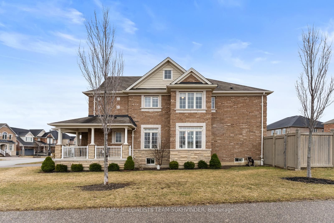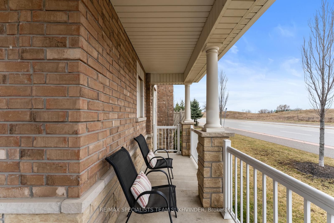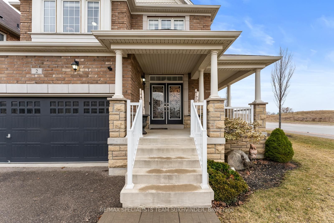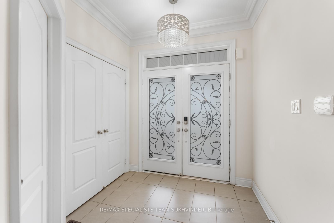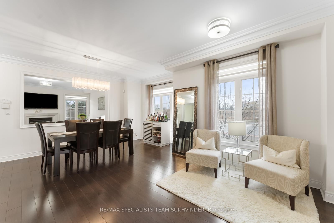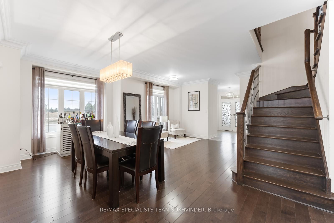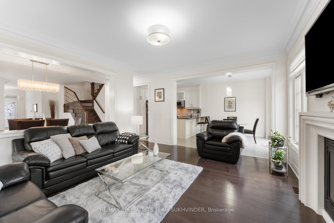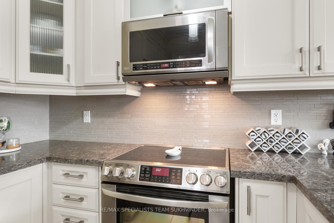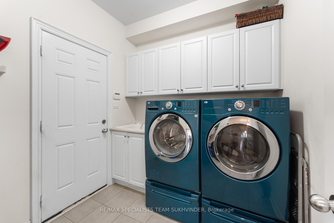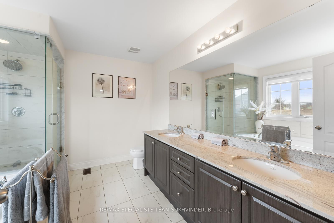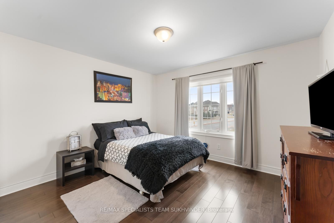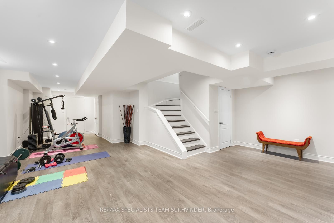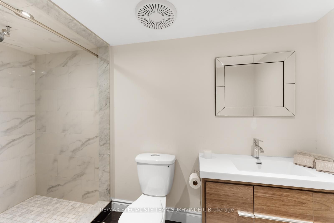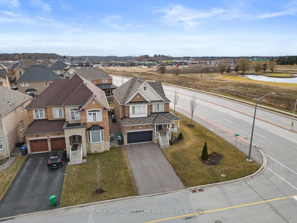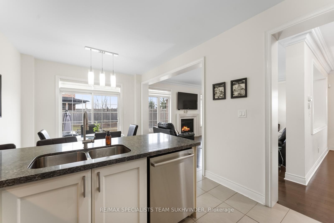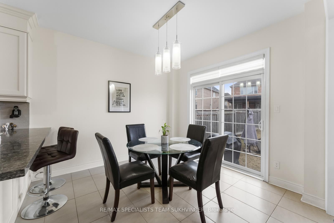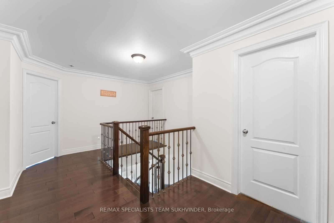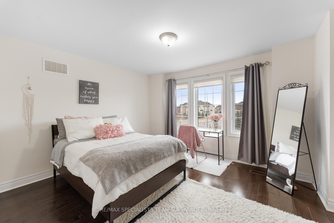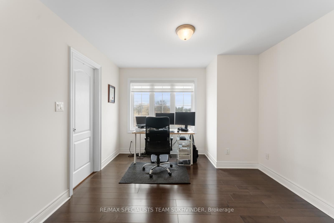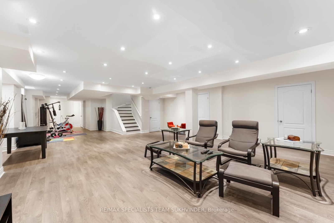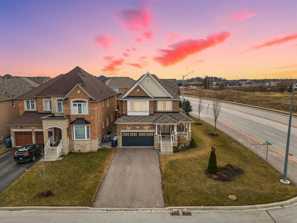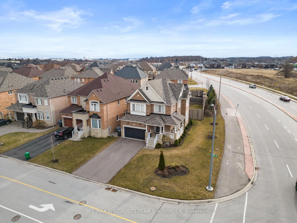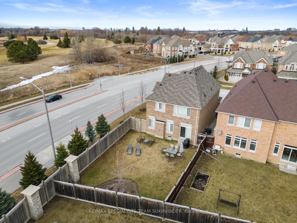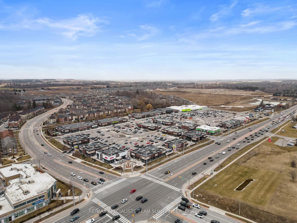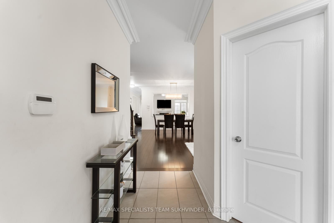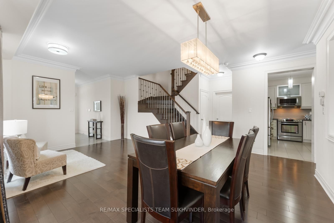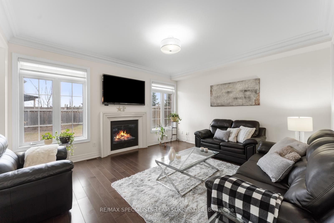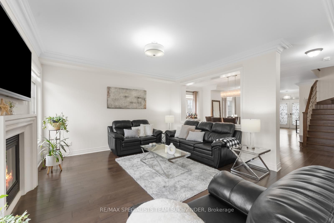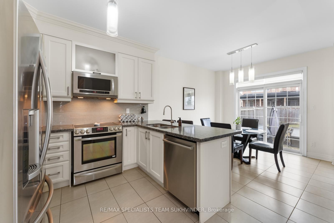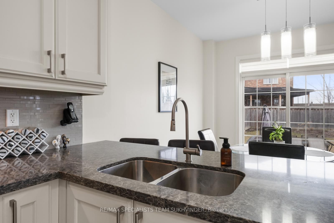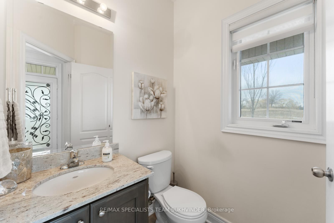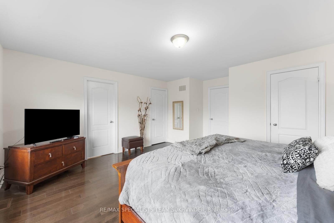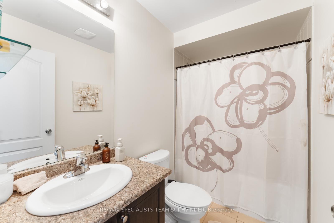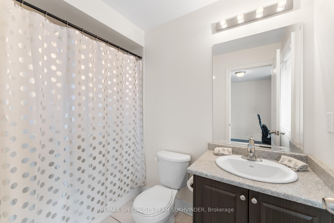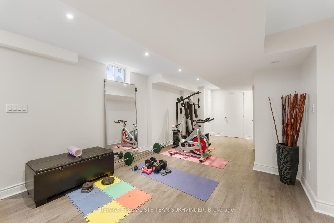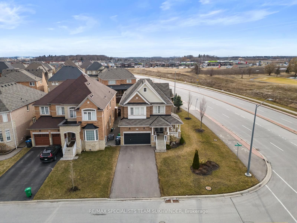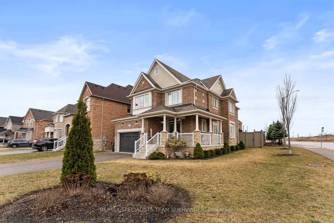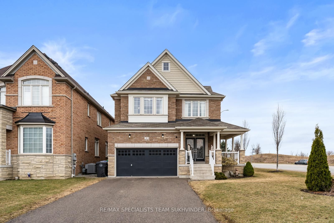
$1,675,000
Est. Payment
$6,397/mo*
*Based on 20% down, 4% interest, 30-year term
Listed by RE/MAX SPECIALISTS TEAM SUKHVINDER
Detached•MLS #W12038053•New
Price comparison with similar homes in Brampton
Compared to 1 similar home
-49.2% Lower↓
Market Avg. of (1 similar homes)
$3,299,900
Note * Price comparison is based on the similar properties listed in the area and may not be accurate. Consult licences real estate agent for accurate comparison
Client Remarks
Step into luxury with this stunning 4-bedroom, 6-bathroom home, designed for comfort and elegance. The open-concept main floor boasts 9 ft ceilings, exquisite crown molding, and rich hardwood flooring throughout. A chefs dream kitchen features an extended breakfast bar, granite countertops, and top-tier appliances. The main floor seamlessly connects the family, living, and dining areas, creating the perfect space for gatherings. Upstairs, you'll find four generously sized bedrooms, each with its own private ensuite ideal for multi-generational living! The primary suite is a true retreat with a walk-in closet and a spa-like ensuite featuring a glass shower, a luxurious soaking tub, and granite counters. A versatile loft space offers the perfect spot for an office or a cozy sitting area. The finished basement with separate entrance from Garage is designed for entertaining large gatherings and includes a Full bathroom, offering endless possibilities to customize to your needs. Step outside to an oversized backyard, perfect for outdoor enjoyment and evening bbq's. The driveway, with no sidewalks, provides parking for four additional cars. Conveniently located near top-rated schools, scenic parks, conservation areas, and quick access to highways 407 & 401. A nearby plaza offers restaurants, grocery stores, clinics, shopping and more all within walking distance! The cherry on top? Enjoy breathtaking sunsets from the wrap-around porch with stunning views of Lionhead Golf Course. Experience the perfect blend of serenity and convenience in this exceptional home!
About This Property
2 STONECROP Road, Brampton, L6Y 2Z3
Home Overview
Basic Information
Walk around the neighborhood
2 STONECROP Road, Brampton, L6Y 2Z3
Shally Shi
Sales Representative, Dolphin Realty Inc
English, Mandarin
Residential ResaleProperty ManagementPre Construction
Mortgage Information
Estimated Payment
$0 Principal and Interest
 Walk Score for 2 STONECROP Road
Walk Score for 2 STONECROP Road

Book a Showing
Tour this home with Shally
Frequently Asked Questions
Can't find what you're looking for? Contact our support team for more information.
See the Latest Listings by Cities
1500+ home for sale in Ontario

Looking for Your Perfect Home?
Let us help you find the perfect home that matches your lifestyle
