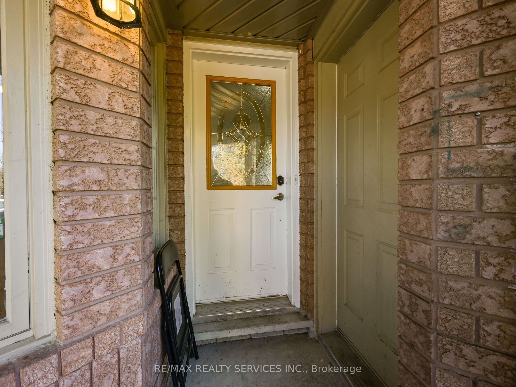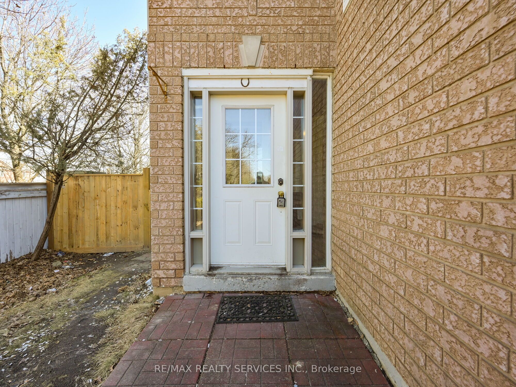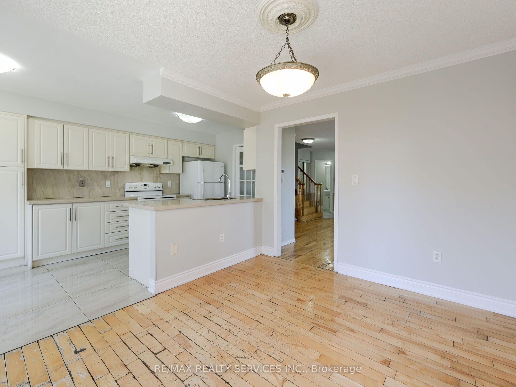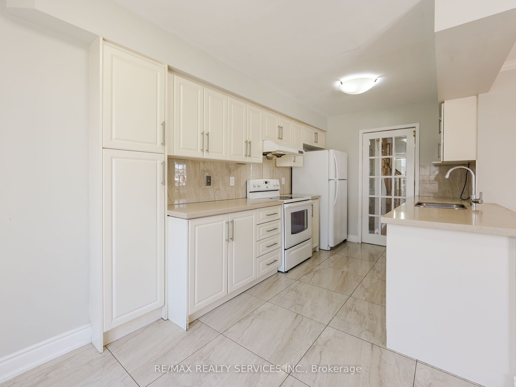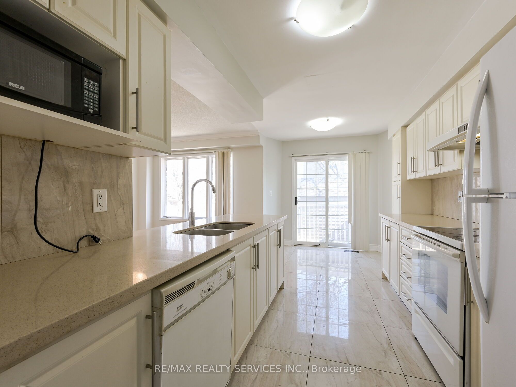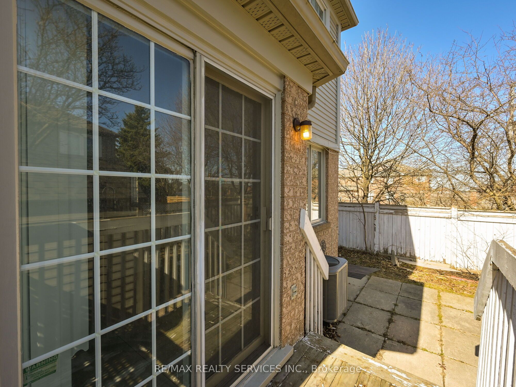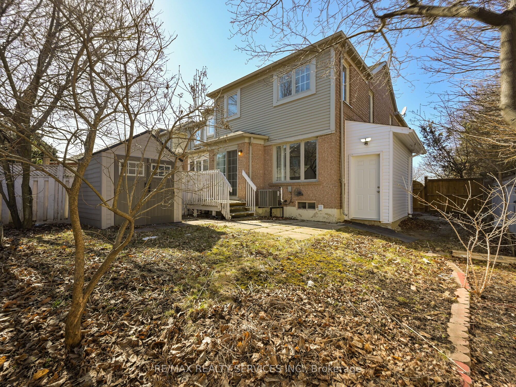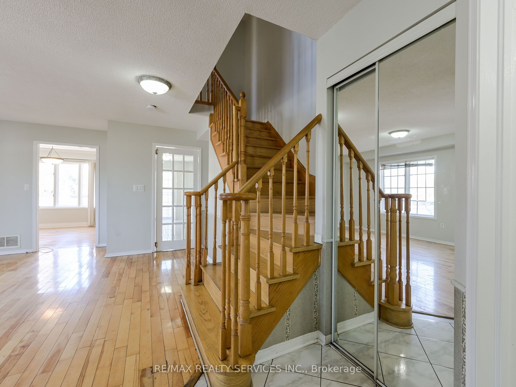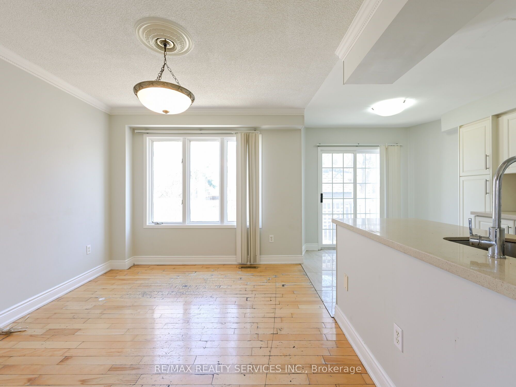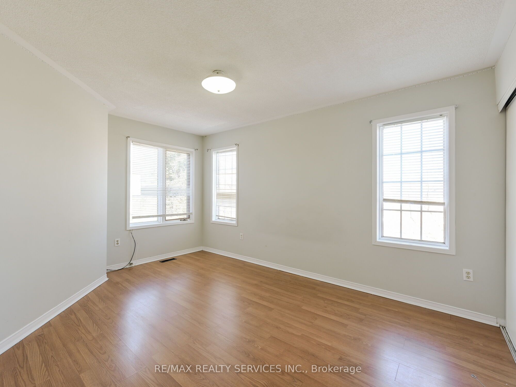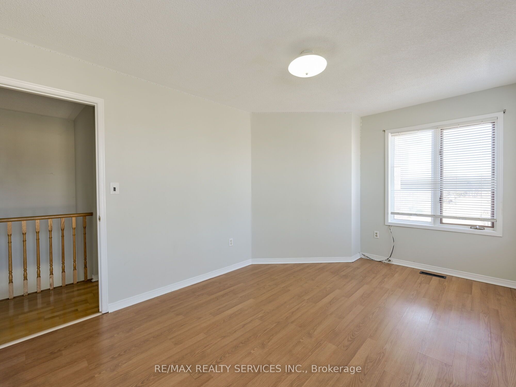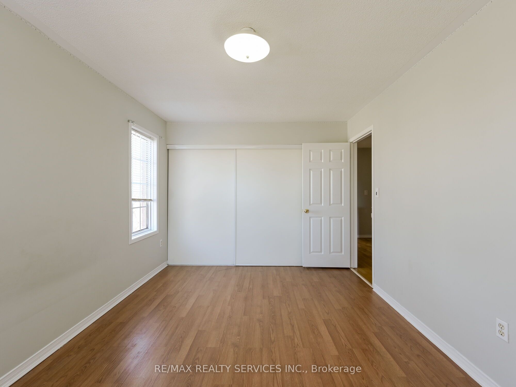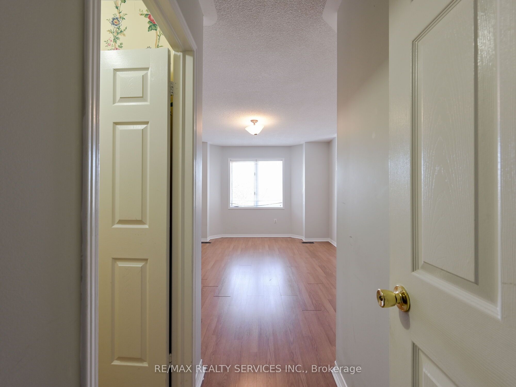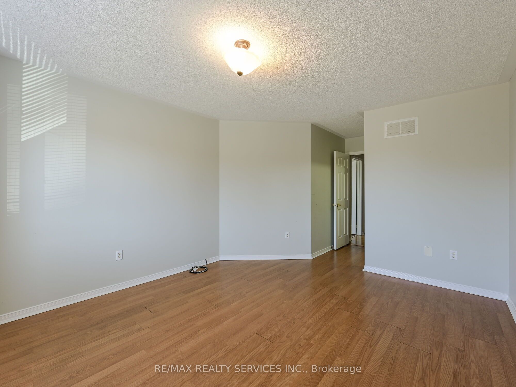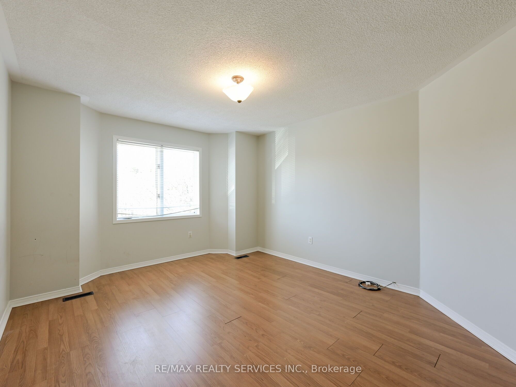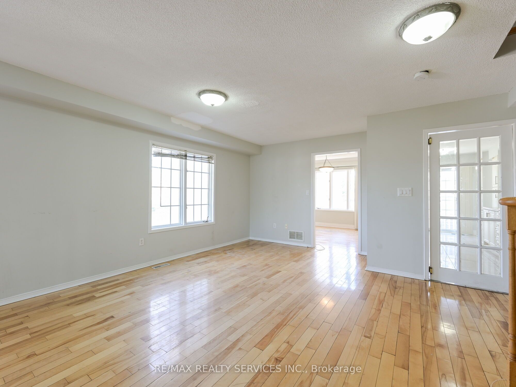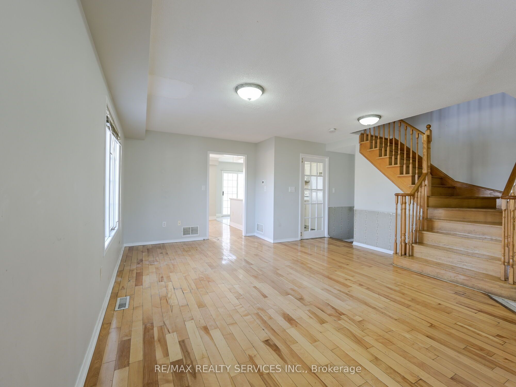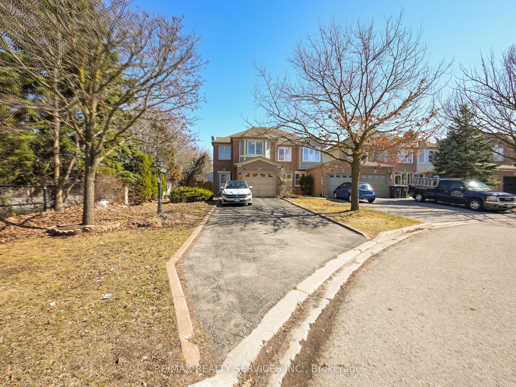
$2,900 /mo
Listed by RE/MAX REALTY SERVICES INC.
Link•MLS #W12056884•New
Room Details
| Room | Features | Level |
|---|---|---|
Bedroom 3 4.5 × 3.1 m | LaminateDouble Closet | Second |
Kitchen 5.18 × 3.74 m | Modern KitchenW/O To Deck | Main |
Dining Room 3.43 × 2.94 m | Tile Floor | Main |
Living Room 6.1 × 4.72 m | Hardwood Floor | Main |
Primary Bedroom 4.01 × 4.39 m | LaminateWalk-In Closet(s)4 Pc Ensuite | Second |
Bedroom 2 6.22 × 3.57 m | LaminateWalk-In Closet(s) | Second |
Client Remarks
Location, Location! Spacious 3-bedroom home, attached only by the garage, situated on a quiet and safe street in a prime location. This bright, carpet-free home offers a well-designed layout with separate living and family rooms. Enjoy the convenience of a covered porch enclosure and a no-sidewalk lot. Just minutes from Highway 410, schools, childcare centers, Trinity Common Mall, Heart Lake Conservation Area, and all essential amenities. Tenant responsible for 70% of utilities.
About This Property
2 Forestgrove Circle, Brampton, L6Z 4T2
Home Overview
Basic Information
Walk around the neighborhood
2 Forestgrove Circle, Brampton, L6Z 4T2
Shally Shi
Sales Representative, Dolphin Realty Inc
English, Mandarin
Residential ResaleProperty ManagementPre Construction
 Walk Score for 2 Forestgrove Circle
Walk Score for 2 Forestgrove Circle

Book a Showing
Tour this home with Shally
Frequently Asked Questions
Can't find what you're looking for? Contact our support team for more information.
Check out 100+ listings near this property. Listings updated daily
See the Latest Listings by Cities
1500+ home for sale in Ontario

Looking for Your Perfect Home?
Let us help you find the perfect home that matches your lifestyle
