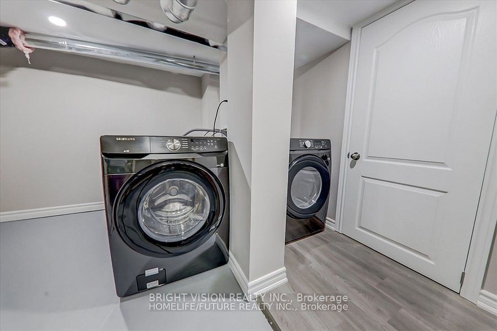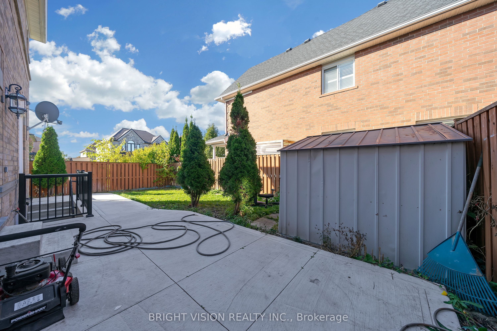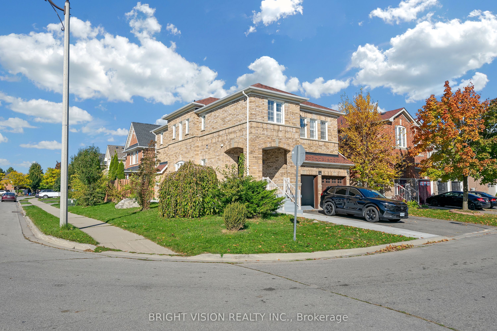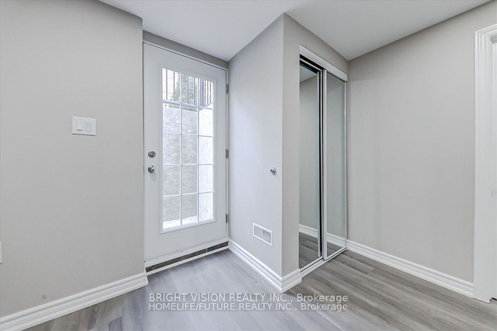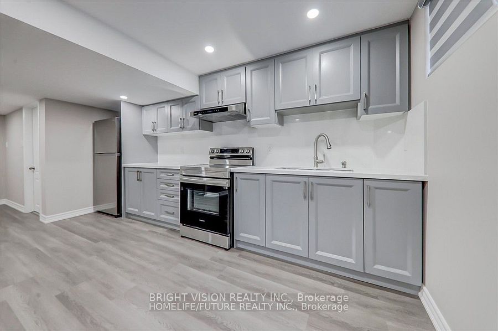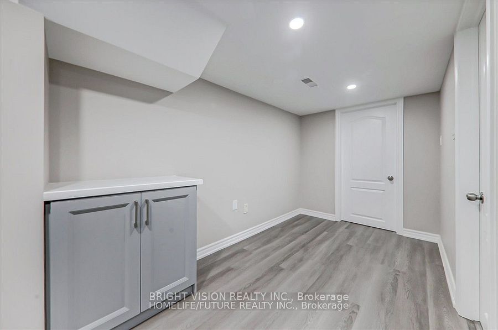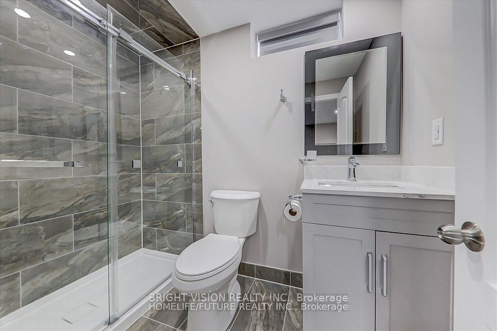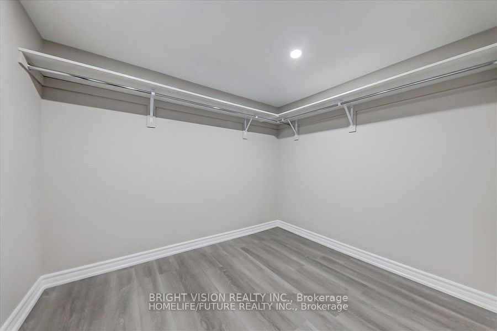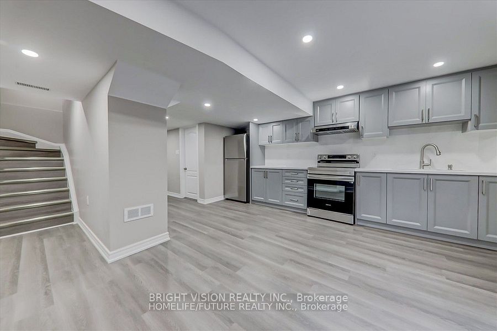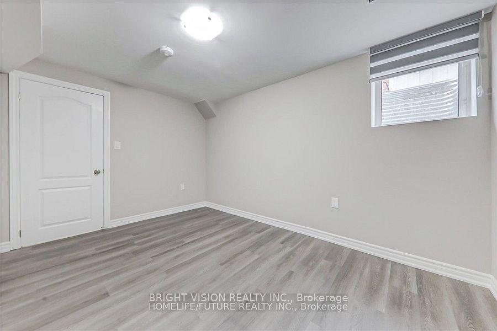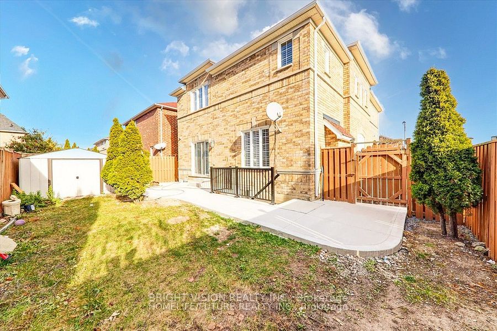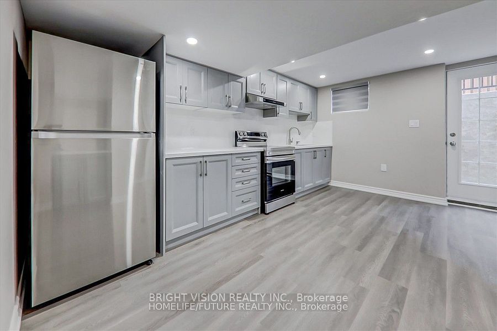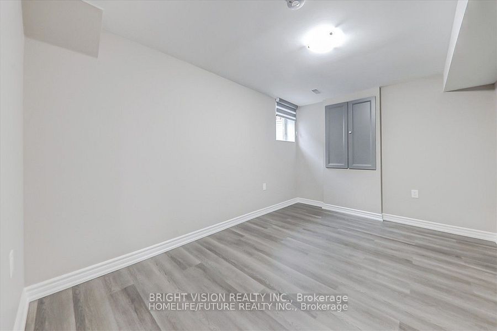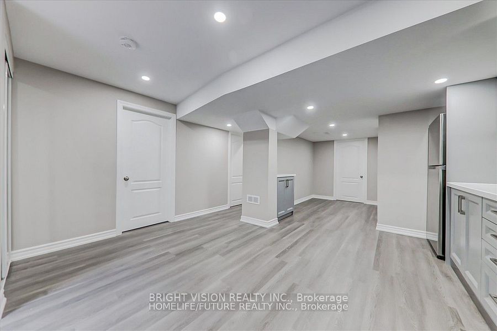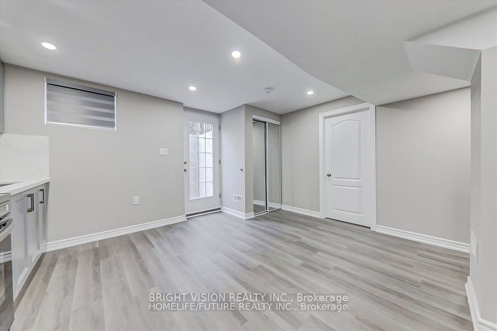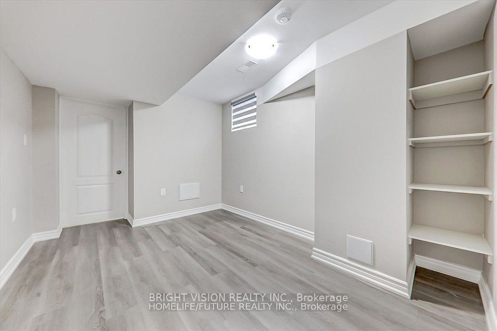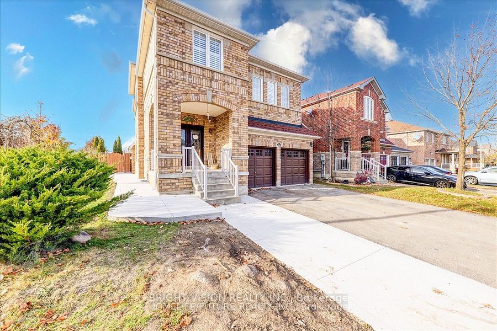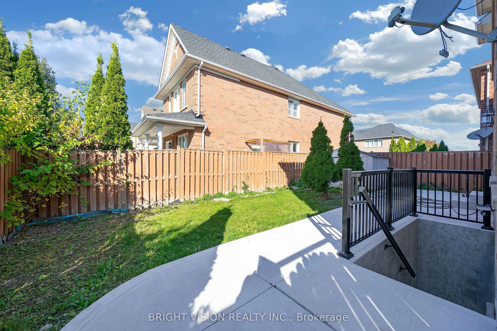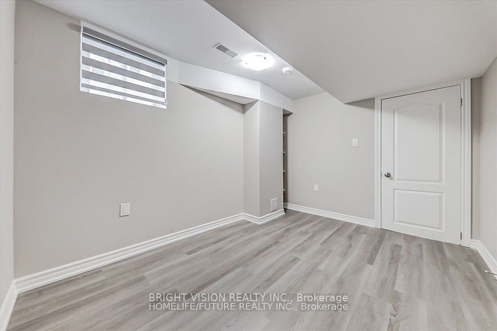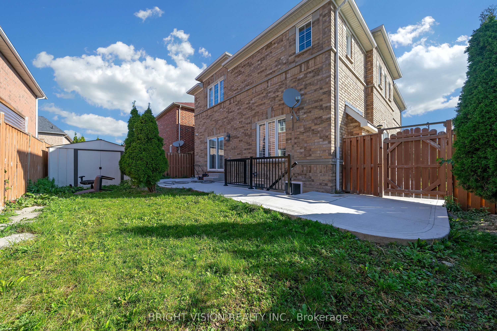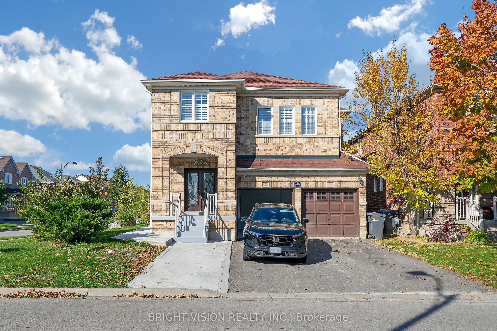
$1,950 /mo
Listed by BRIGHT VISION REALTY INC.
Detached•MLS #W12070100•Price Change
Room Details
| Room | Features | Level |
|---|---|---|
Living Room 3.33 × 3.12 m | LaminateCombined w/DiningOpen Concept | Basement |
Dining Room 3.33 × 3.12 m | LaminateCombined w/LivingOpen Concept | Basement |
Kitchen 3.33 × 3.12 m | LaminateQuartz CounterStainless Steel Appl | Basement |
Primary Bedroom 3.78 × 3.62 m | Vinyl FloorWalk-In Closet(s)Large Window | Basement |
Bedroom 2 3.53 × 3.21 m | Vinyl FloorClosetLarge Window | Basement |
Client Remarks
Location! Location! Wow! LEGAL BASEMENT With Very Rarely Offered Super Spacious Basement With Larger Living And Larger Kitchen With Large 2 Bedroom With W/Closet And Large Windows, Separate Washer And Dryer With Separate Entrance, And & Much More. Just Steps To Schools, 2 Route Buses, Just Minutes To Go Train, Park & Plazas & Transit. Just Minutes To Hwy 407, Hwy 401, Hwy 427, Hwy 410, Hwy 50 & Much More.
About This Property
2 Browley Drive, Brampton, L7A 3E3
Home Overview
Basic Information
Walk around the neighborhood
2 Browley Drive, Brampton, L7A 3E3
Shally Shi
Sales Representative, Dolphin Realty Inc
English, Mandarin
Residential ResaleProperty ManagementPre Construction
 Walk Score for 2 Browley Drive
Walk Score for 2 Browley Drive

Book a Showing
Tour this home with Shally
Frequently Asked Questions
Can't find what you're looking for? Contact our support team for more information.
See the Latest Listings by Cities
1500+ home for sale in Ontario

Looking for Your Perfect Home?
Let us help you find the perfect home that matches your lifestyle
