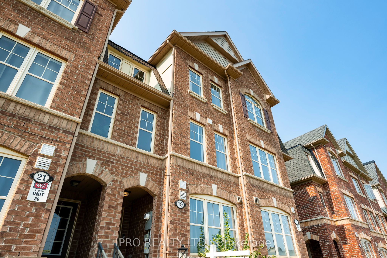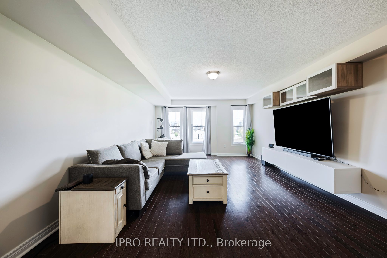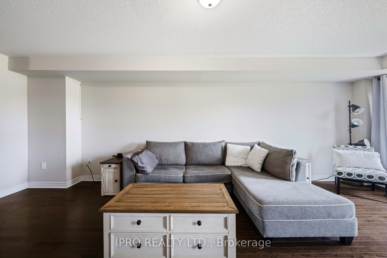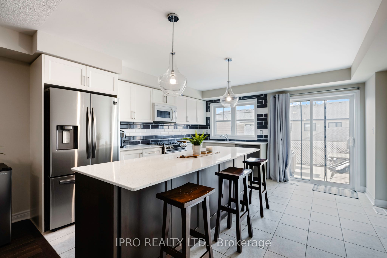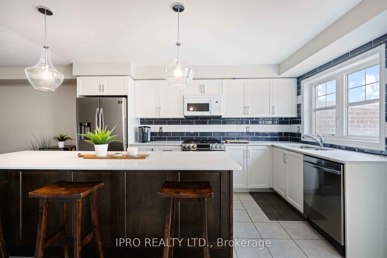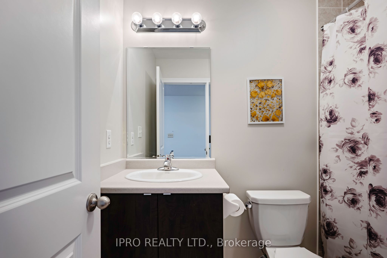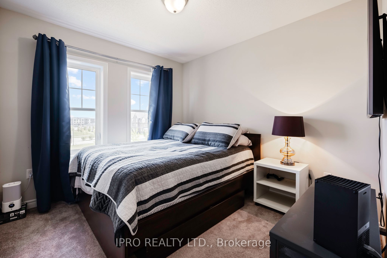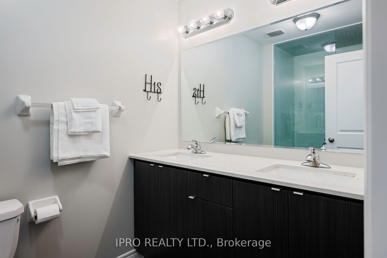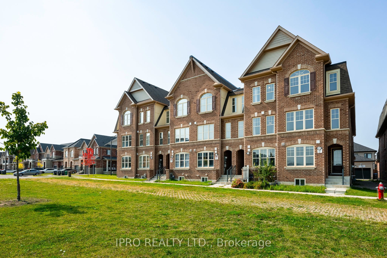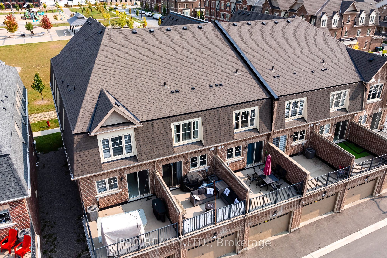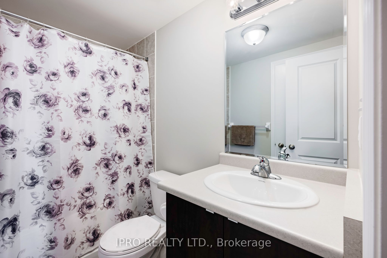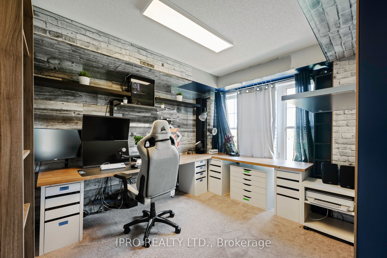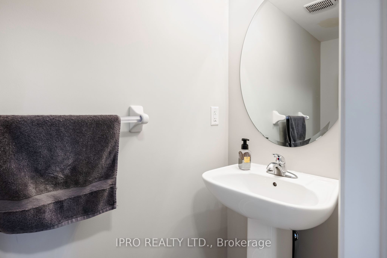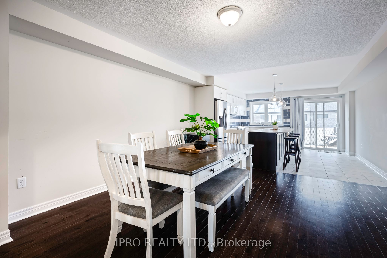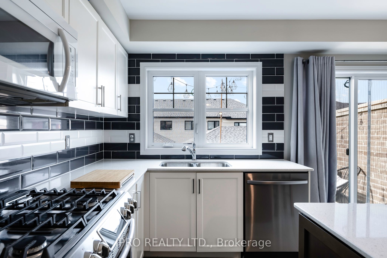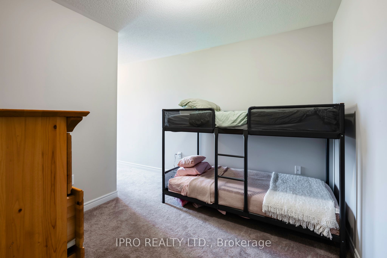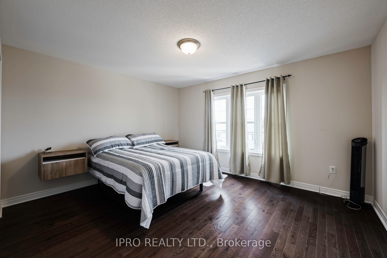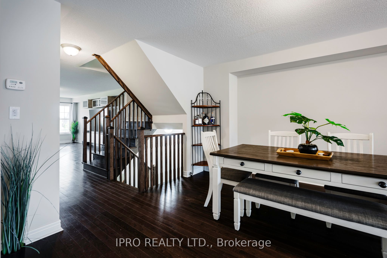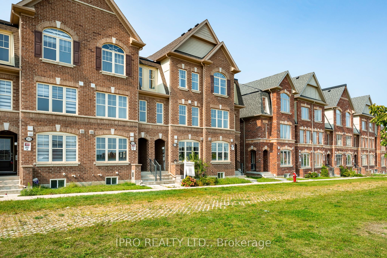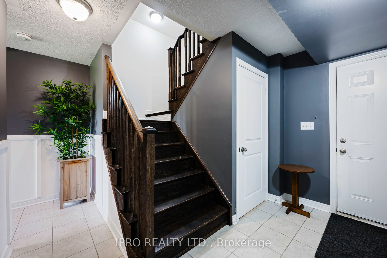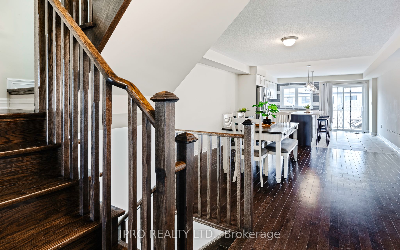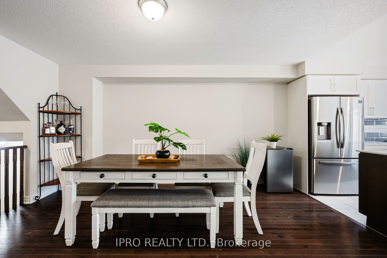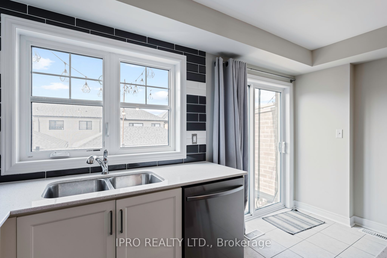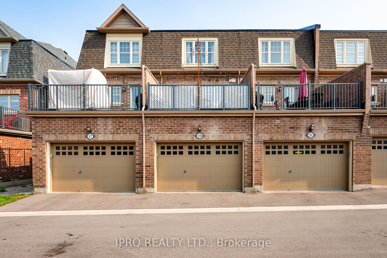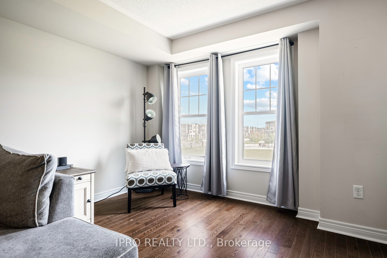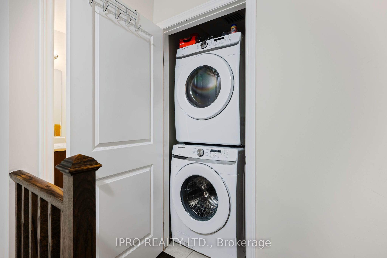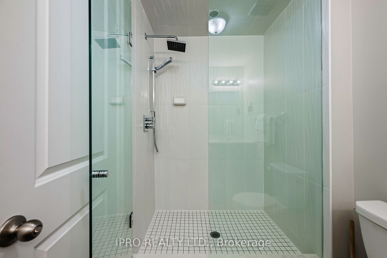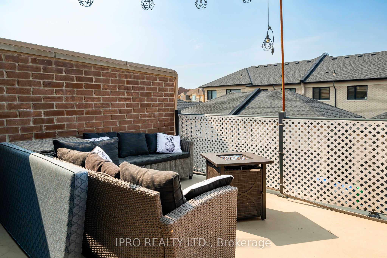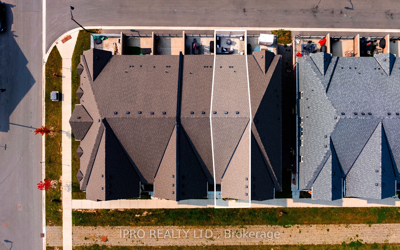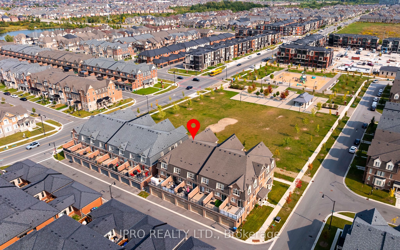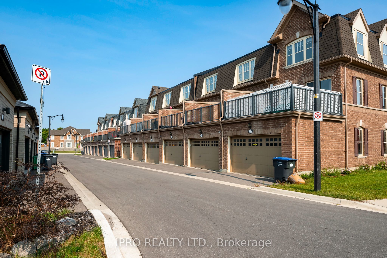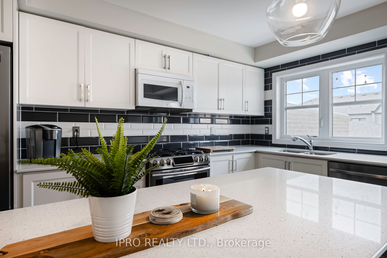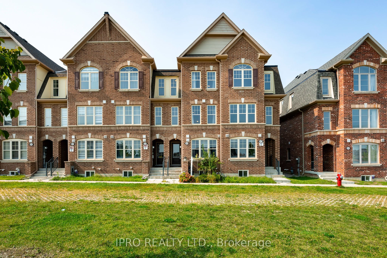
$889,900
Est. Payment
$3,399/mo*
*Based on 20% down, 4% interest, 30-year term
Listed by IPRO REALTY LTD.
Att/Row/Townhouse•MLS #W9511894•New
Price comparison with similar homes in Brampton
Compared to 69 similar homes
-0.9% Lower↓
Market Avg. of (69 similar homes)
$897,651
Note * Price comparison is based on the similar properties listed in the area and may not be accurate. Consult licences real estate agent for accurate comparison
Room Details
| Room | Features | Level |
|---|---|---|
Bedroom 3 × 3.61 m | BroadloomWindow4 Pc Ensuite | Lower |
Living Room 4.02 × 7.14 m | Hardwood FloorWindow | Main |
Dining Room 4.02 × 4.69 m | Hardwood FloorCombined w/Kitchen | Main |
Kitchen 4.02 × 4.28 m | Ceramic FloorQuartz CounterW/O To Terrace | Main |
Primary Bedroom 4.02 × 3.67 m | 4 Pc Ensuite | Upper |
Bedroom 3 3.21 × 3.05 m | Upper |
Client Remarks
Step into refined living with this stunning 3-storey townhome, offering 2,253 sq. ft. of sophisticated space. Featuring 4 generously sized bedrooms and 4 bathrooms, this home seamlessly blends luxury and comfort.The main floor presents a versatile in-law suite or office complete with a full bath, ideal for guests or a home office. At the heart of the home is the gourmet kitchen, which showcases a large quartz island with stylish pendant lighting, a full backsplash extending around the window, and premium stainless steel appliances. It also includes a gas stove line and a water line for the fridge, ensuring both functionality and elegance.Upstairs, the primary bedroom suite serves as a tranquil retreat, boasting a fully upgraded en suite with a walk-in glass shower featuring a rainfall showerhead, along with elegant countertops and cabinetry. The additional bedroom offer generous space and comfort.The property fronts onto a picturesque park, adding to the serene ambiance. **EXTRAS** Upgraded kitchen lighting, backsplash, gas stove line and water line in fridge; Water hook up on Balcony; Upgraded Primary 4-piece en suite; Main floor Speaker System wiring; Hardwood floor throughout.
About This Property
19 Sudeley Lane, Brampton, L7A 4Z7
Home Overview
Basic Information
Walk around the neighborhood
19 Sudeley Lane, Brampton, L7A 4Z7
Shally Shi
Sales Representative, Dolphin Realty Inc
English, Mandarin
Residential ResaleProperty ManagementPre Construction
Mortgage Information
Estimated Payment
$0 Principal and Interest
 Walk Score for 19 Sudeley Lane
Walk Score for 19 Sudeley Lane

Book a Showing
Tour this home with Shally
Frequently Asked Questions
Can't find what you're looking for? Contact our support team for more information.
See the Latest Listings by Cities
1500+ home for sale in Ontario

Looking for Your Perfect Home?
Let us help you find the perfect home that matches your lifestyle
