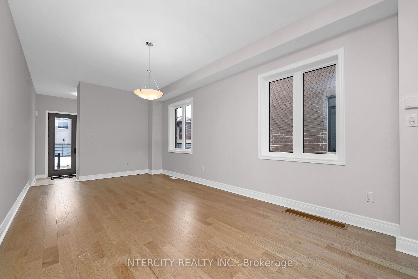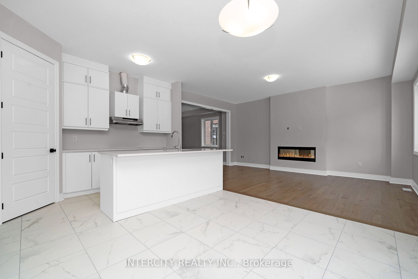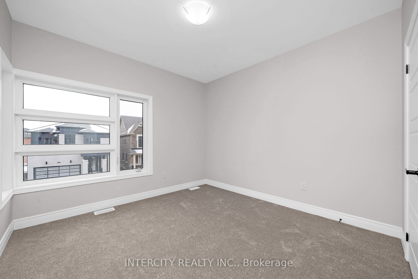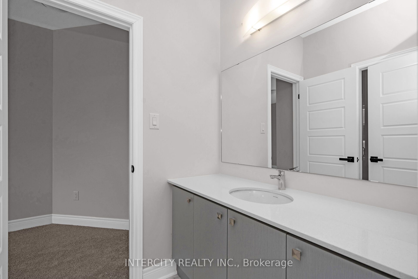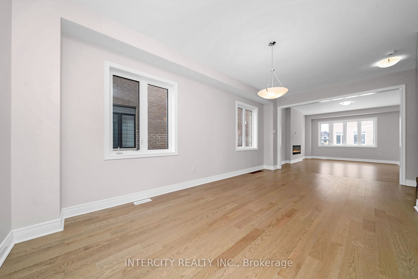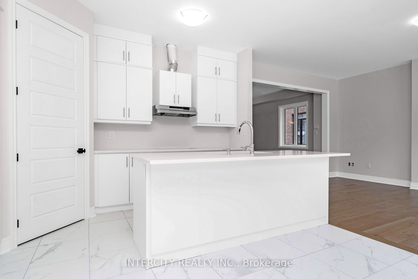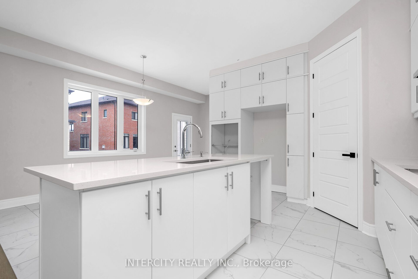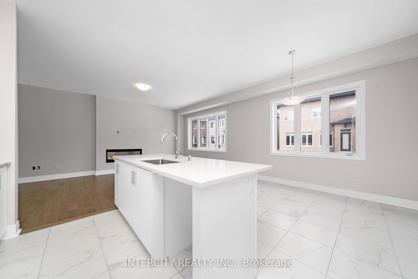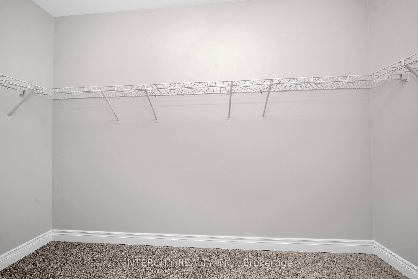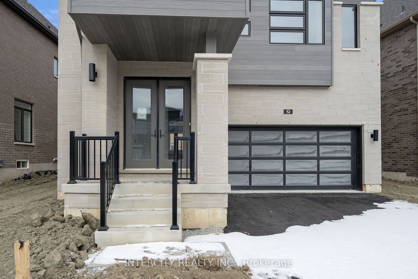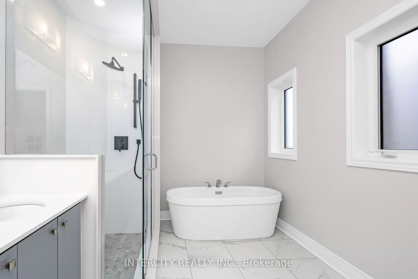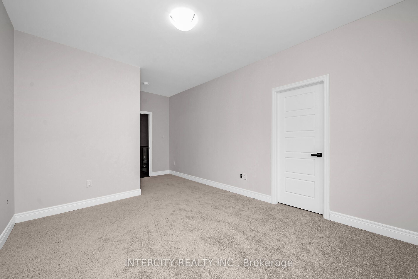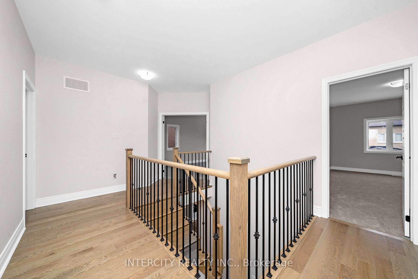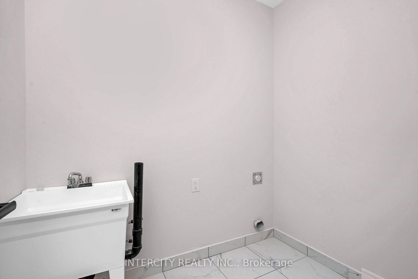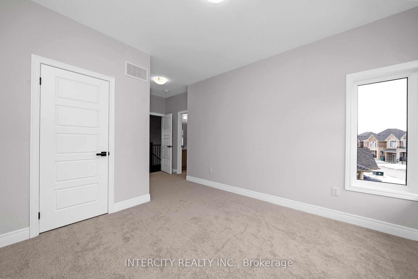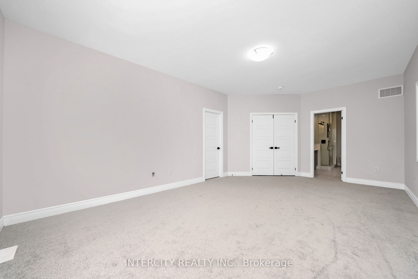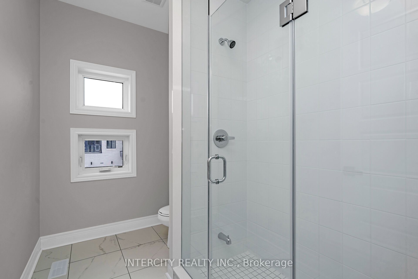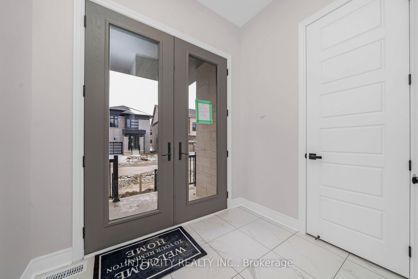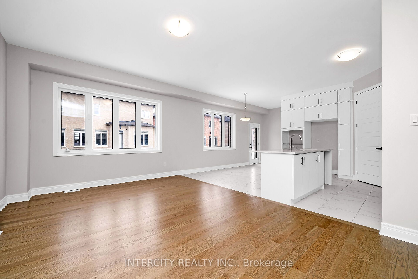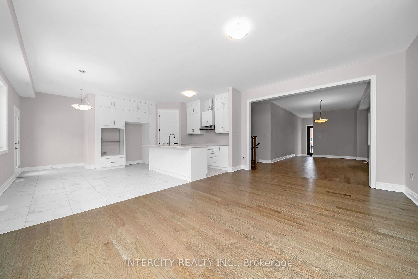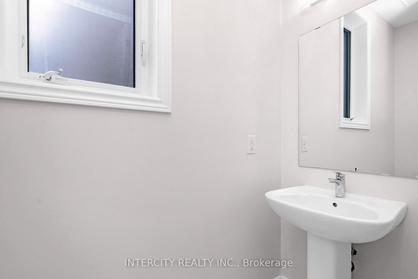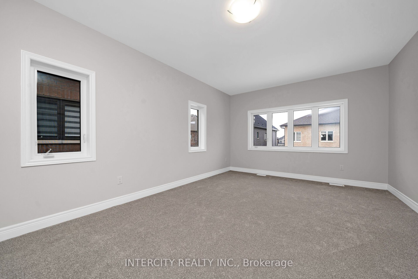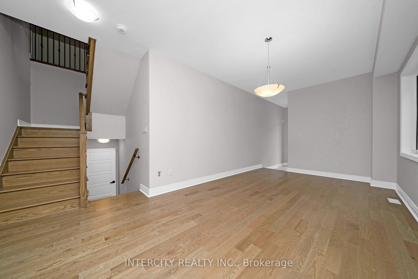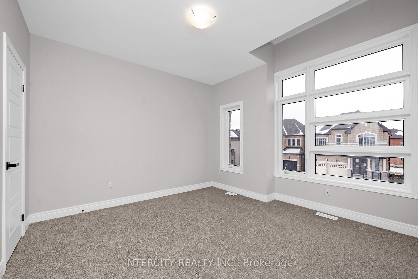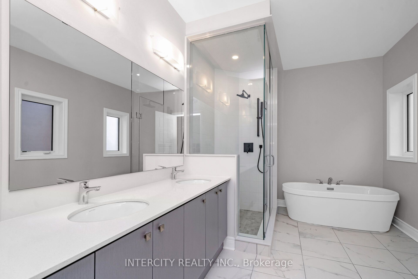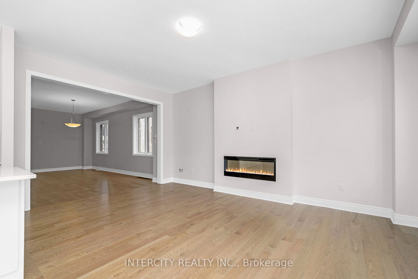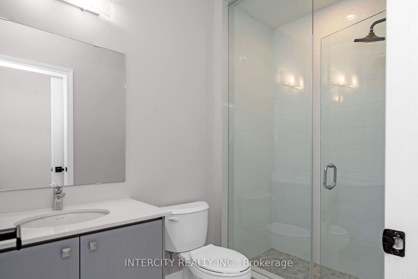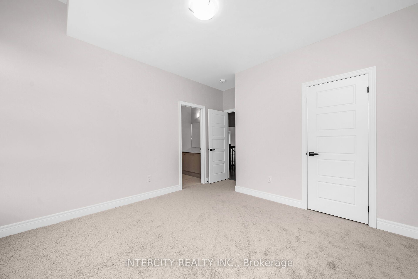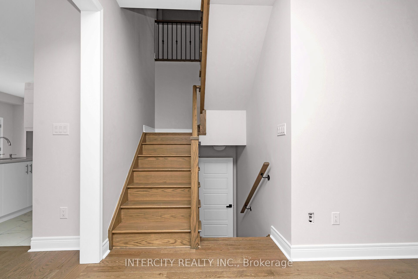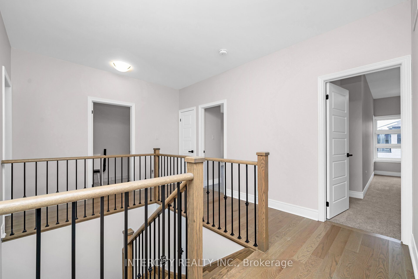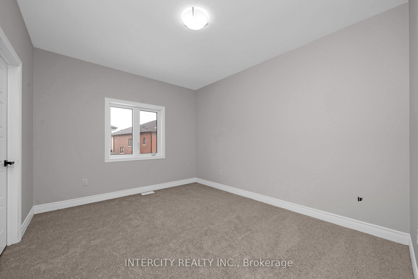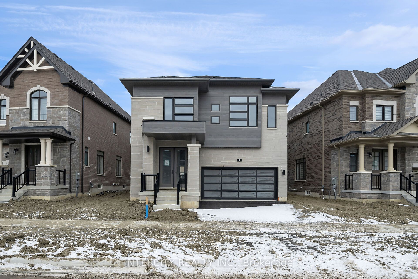
$2,017,990
Est. Payment
$7,707/mo*
*Based on 20% down, 4% interest, 30-year term
Listed by INTERCITY REALTY INC.
Detached•MLS #W11938107•New
Price comparison with similar homes in Brampton
Compared to 202 similar homes
45.6% Higher↑
Market Avg. of (202 similar homes)
$1,385,944
Note * Price comparison is based on the similar properties listed in the area and may not be accurate. Consult licences real estate agent for accurate comparison
Room Details
| Room | Features | Level |
|---|---|---|
Dining Room 3.65 × 3.41 m | Hardwood Floor | Ground |
Kitchen 4.69 × 2.25 m | Ceramic Floor | Ground |
Primary Bedroom 5.3 × 4.93 m | BroadloomEnsuite BathWalk-In Closet(s) | Second |
Bedroom 2 3.96 × 3.74 m | BroadloomSemi Ensuite | Second |
Bedroom 3 3.74 × 4.26 m | BroadloomSemi Ensuite | Second |
Bedroom 4 3.87 × 3.74 m | BroadloomEnsuite Bath | Second |
Client Remarks
Discover your new home at Mayfield Village Community. This highly sough after ""The BrightSide"" built by Remington Homes. Brand new construction. The Elora Model 2664 sqft. This Beautiful open concept is for everyday living and entertaining. This 4 bedroom 3.5 bathroom elegant home will impress. 9.6ft smooth ceilings on main and second floor. Electric Fireplace in Family room. Upgraded 4 3/8" hardwood on main floor and upper hallway. Upgraded ceramic tiles. Iron pickets on stairs. Stacked upper kitchen cabinets. 200 Amp, rough-in EV charging system. Upgraded kitchen cabinets, with provision for wall oven, microwave and gas cooktop. Deep fridge cabinet. Upgraded kitchen sink. Gas line rough-in with plug for gas stove. Upgraded frameless glass showers in bathrooms, So many upgrades, come see it for yourself. **EXTRAS** Upgraded ceramic tiles 18x18. Free standing tub in primary ensuite, upgraded shower hardware. Jack & Jill and 4th bedroom en-suite bathrooms have frameless glass showers. Upgraded doors & hardware throughout home. 50" Dimplex fireplace.
About This Property
19 Kessler Drive, Brampton, L6R 4G2
Home Overview
Basic Information
Walk around the neighborhood
19 Kessler Drive, Brampton, L6R 4G2
Shally Shi
Sales Representative, Dolphin Realty Inc
English, Mandarin
Residential ResaleProperty ManagementPre Construction
Mortgage Information
Estimated Payment
$0 Principal and Interest
 Walk Score for 19 Kessler Drive
Walk Score for 19 Kessler Drive

Book a Showing
Tour this home with Shally
Frequently Asked Questions
Can't find what you're looking for? Contact our support team for more information.
See the Latest Listings by Cities
1500+ home for sale in Ontario

Looking for Your Perfect Home?
Let us help you find the perfect home that matches your lifestyle
