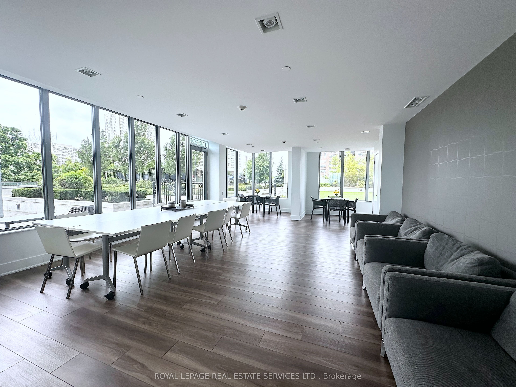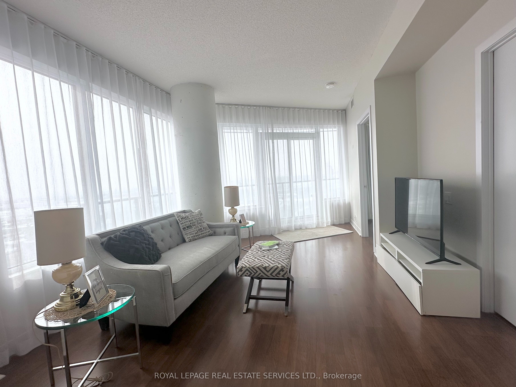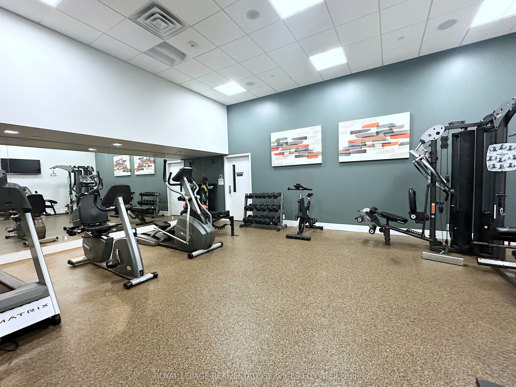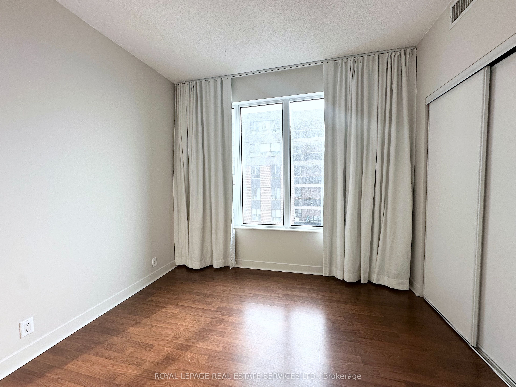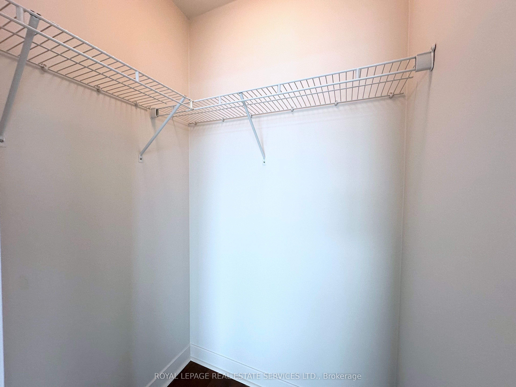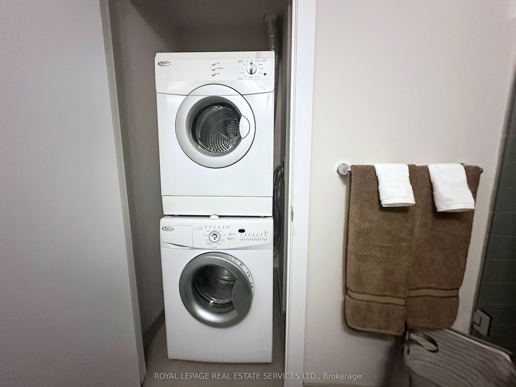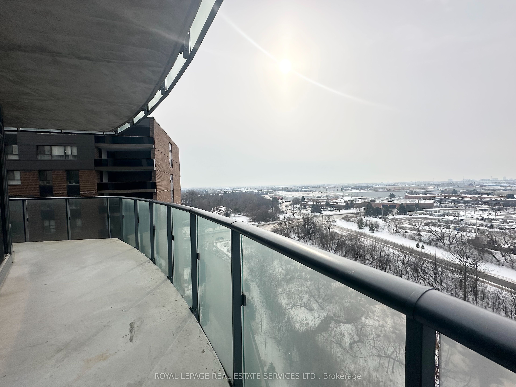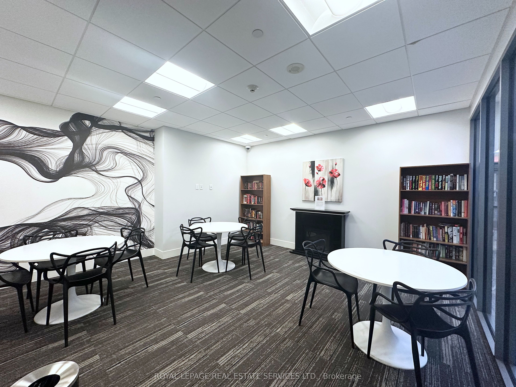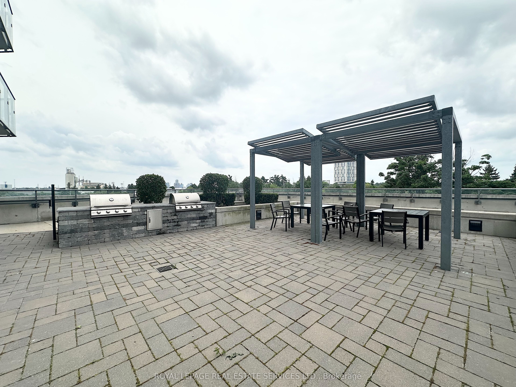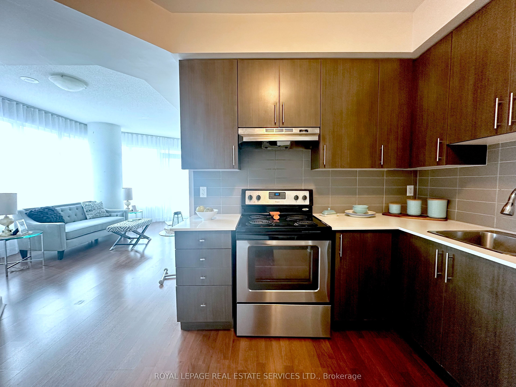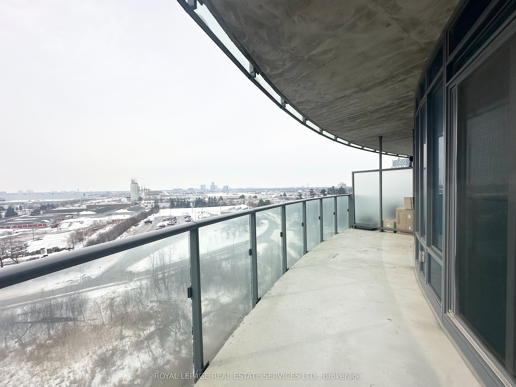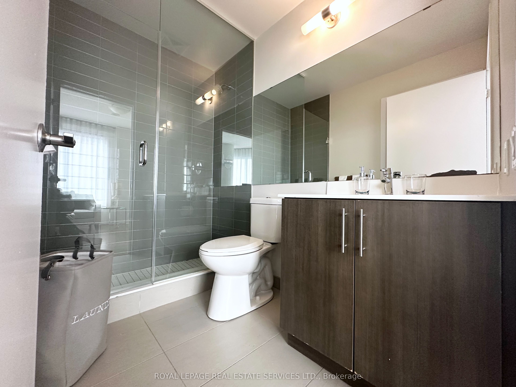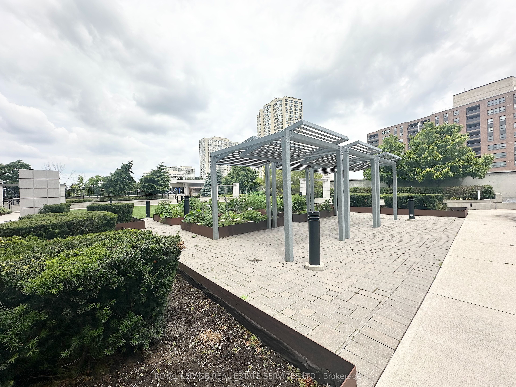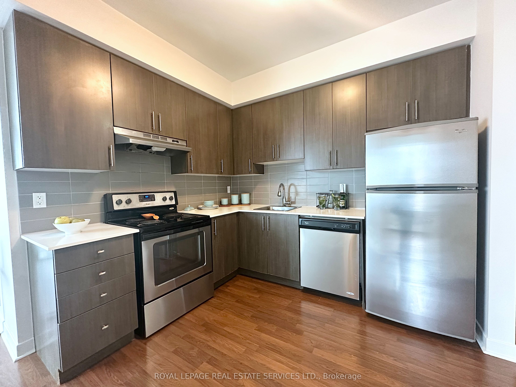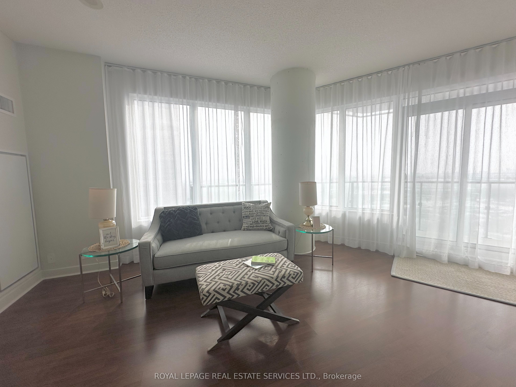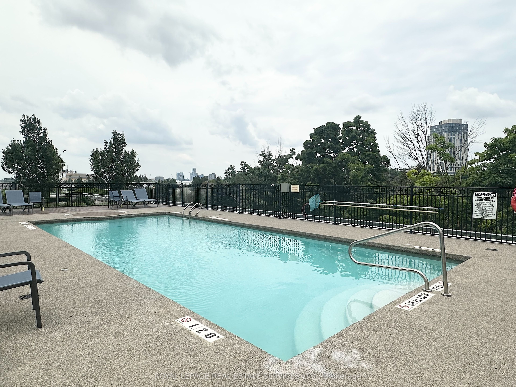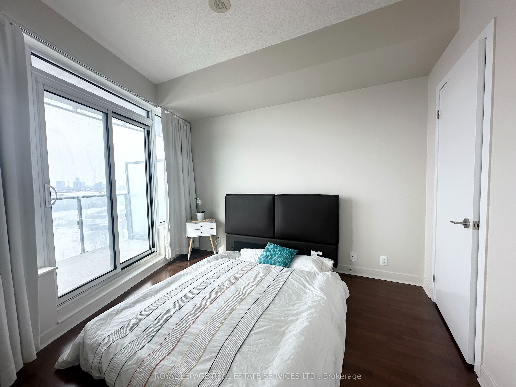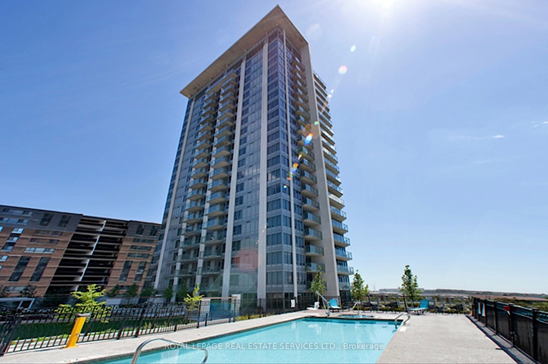
$2,495 /mo
Listed by ROYAL LEPAGE REAL ESTATE SERVICES LTD.
Condo Apartment•MLS #W11988701•Price Change
Room Details
| Room | Features | Level |
|---|---|---|
Living Room 3.73 × 5.23 m | Open ConceptCombined w/DiningW/O To Balcony | Flat |
Dining Room 3.73 × 5.23 m | Open ConceptCombined w/LivingLaminate | Flat |
Kitchen 2.51 × 3.05 m | Modern KitchenStainless Steel ApplBacksplash | Flat |
Primary Bedroom 2.9 × 3.3 m | Walk-In Closet(s)W/O To BalconyLaminate | Flat |
Bedroom 2.74 × 3.1 m | ClosetWindowLaminate | Flat |
Client Remarks
Two bedroom suite offering 749 sq. ft. functional living space. Open-concept layout featuring laminate flooring throughout and wall to wall windows. Kitchen is equipped with quartz counters and rich dark cabinetry. Spacious primary bedroom features a walk-in closet and a private walkout to balcony. A second roomy bedroom offers flexibility for family, guests, or a home office. Located in a family-friendly neighbourhood. Brampton Transit right at your doorstep. Schools, parks, libraries, and community centres are just around the corner and Highway 410 is just minutes away. Great building amenities include Gym, large party room, wifi room, garden terrace, outdoor pool & barbecue area, Guest suites.
About This Property
188 Clark Boulevard, Brampton, L6T 0J2
Home Overview
Basic Information
Amenities
Bus Ctr (WiFi Bldg)
Gym
Outdoor Pool
Party Room/Meeting Room
Rooftop Deck/Garden
Visitor Parking
Walk around the neighborhood
188 Clark Boulevard, Brampton, L6T 0J2
Shally Shi
Sales Representative, Dolphin Realty Inc
English, Mandarin
Residential ResaleProperty ManagementPre Construction
 Walk Score for 188 Clark Boulevard
Walk Score for 188 Clark Boulevard

Book a Showing
Tour this home with Shally
Frequently Asked Questions
Can't find what you're looking for? Contact our support team for more information.
See the Latest Listings by Cities
1500+ home for sale in Ontario

Looking for Your Perfect Home?
Let us help you find the perfect home that matches your lifestyle
