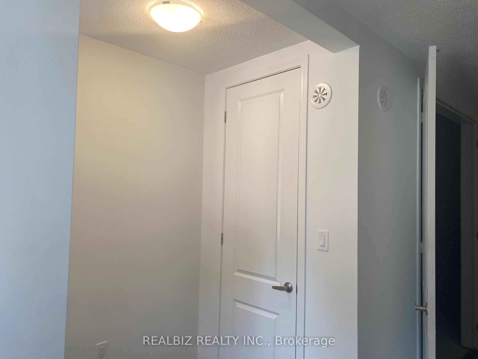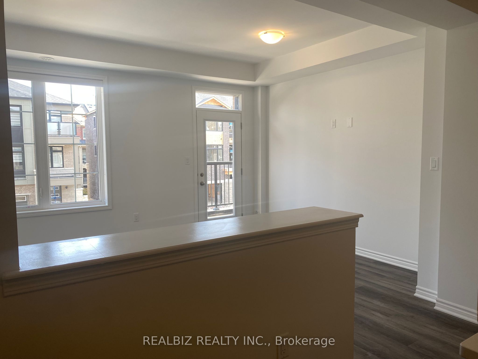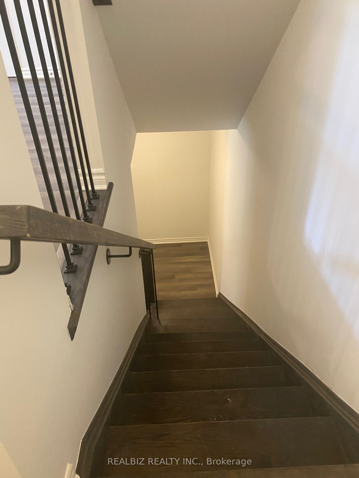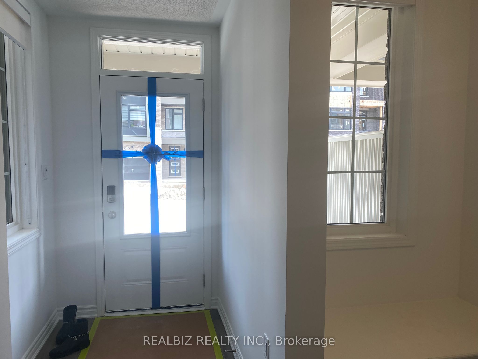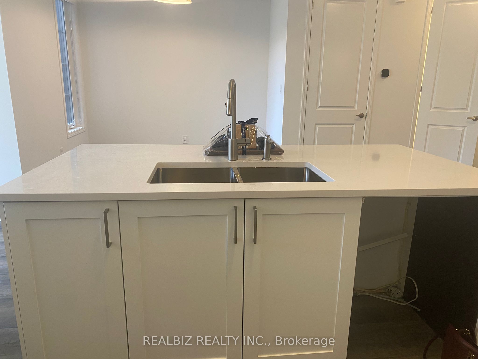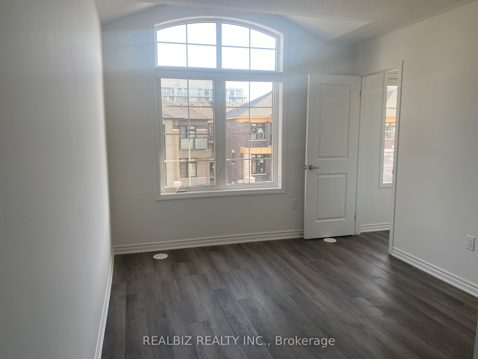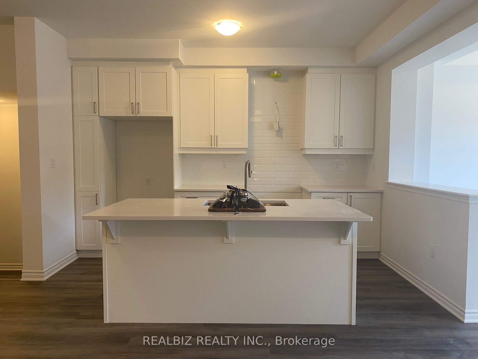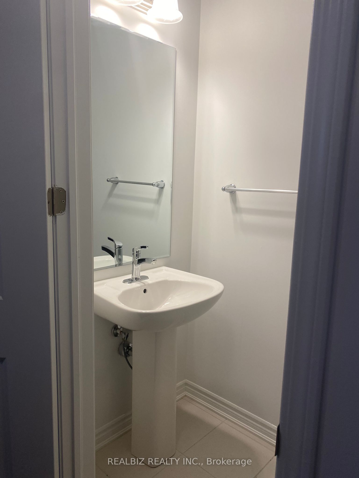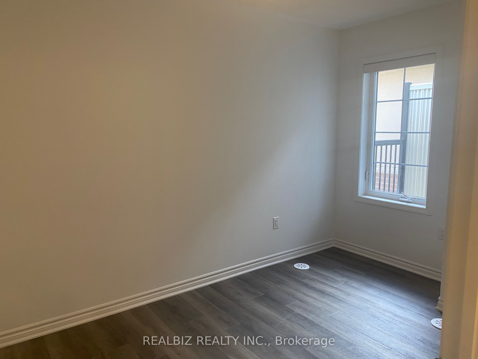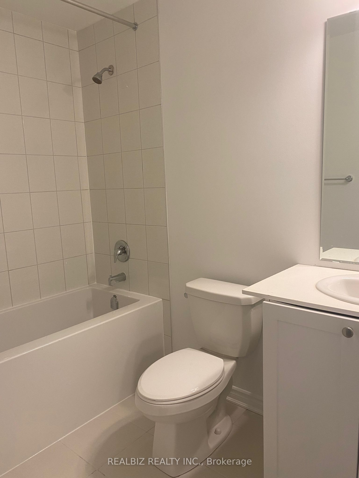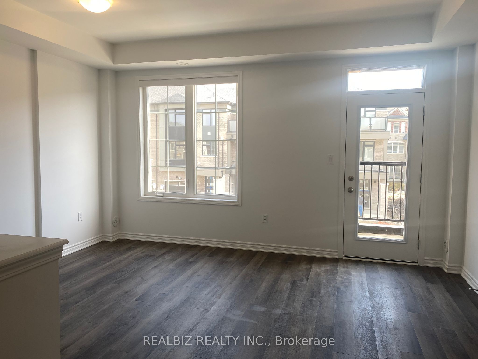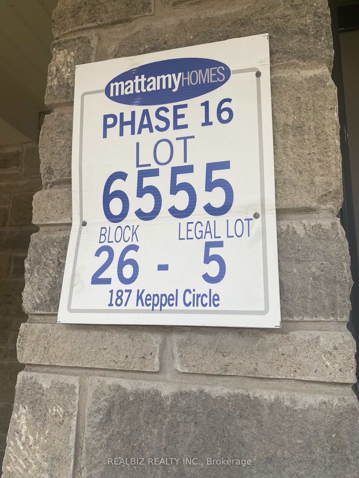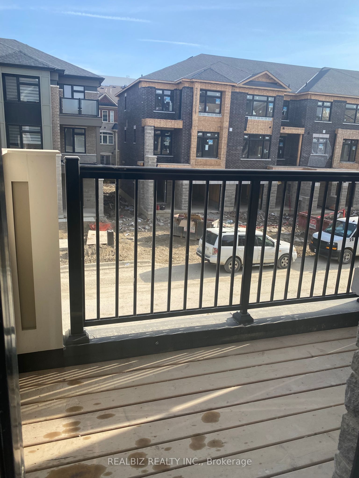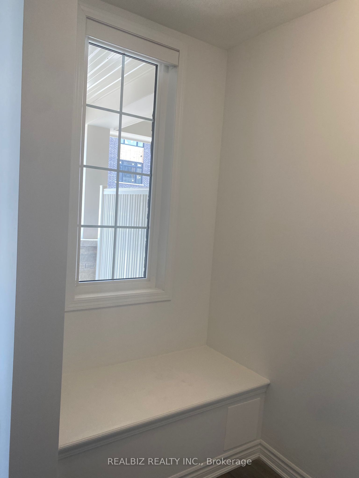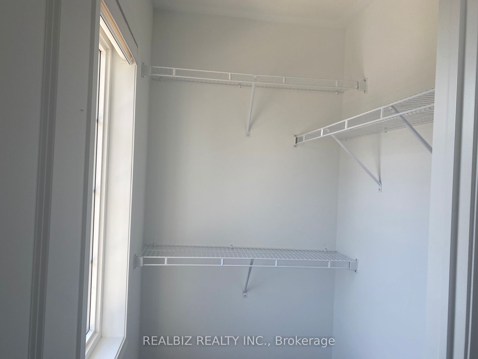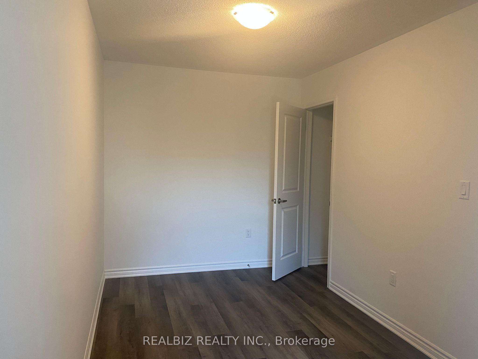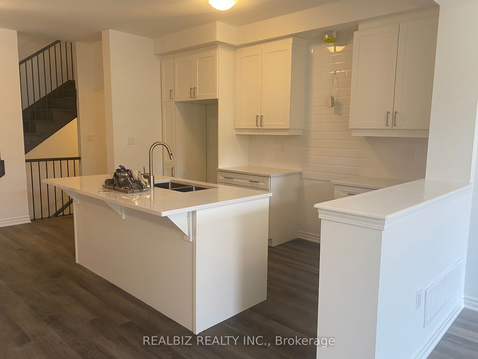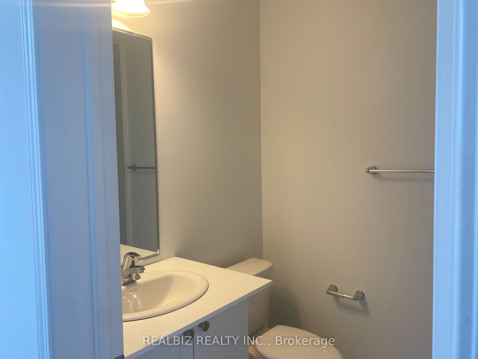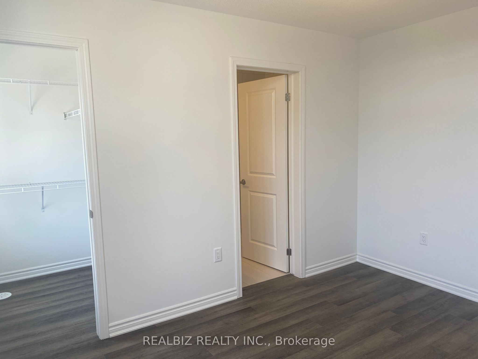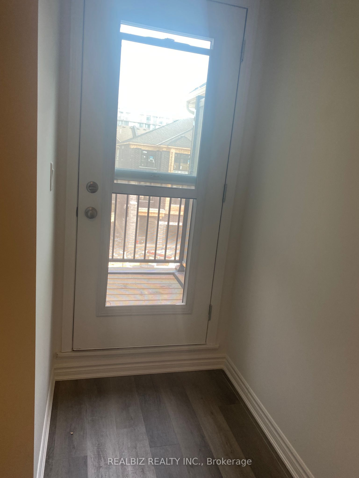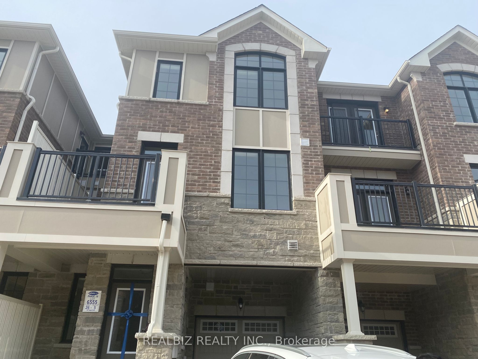
$3,150 /mo
Listed by REALBIZ REALTY INC.
Att/Row/Townhouse•MLS #W12063926•New
Room Details
| Room | Features | Level |
|---|---|---|
Dining Room 3.4 × 5.1 m | Combined w/KitchenOpen ConceptVinyl Floor | Main |
Kitchen 2.7 × 3 m | B/I DishwasherBreakfast BarStainless Steel Appl | Main |
Primary Bedroom 3 × 3.7 m | 3 Pc EnsuiteVinyl FloorWalk-In Closet(s) | Upper |
Bedroom 2 3.1 × 2.4 m | Vinyl FloorW/O To Balcony | Upper |
Bedroom 3 2.4 × 3.8 m | Vinyl Floor | Upper |
Client Remarks
One year new Mattamy built home in a desirable location in Mount Pleasant Community! This elegant 3-storey townhome boasts open layout, high ceiling and plenty of natural light. With Quartz countertop, elegant backsplash, tall cabinets and luxury finishes, the gourmet kitchen is an absolute delight. Spacious living room with walkout to balcony and large windows bathe the home with sunshine and warmth. Practical layout with 3 BR and 2.5 WR, oak stairs and iron pickets. Master Bedroom with ensuite WR and Walk in Closet. No carpets throughout the home. It is a must see! Pictures are from previous listing
About This Property
187 Keppel Circle, Brampton, L7A 5K3
Home Overview
Basic Information
Walk around the neighborhood
187 Keppel Circle, Brampton, L7A 5K3
Shally Shi
Sales Representative, Dolphin Realty Inc
English, Mandarin
Residential ResaleProperty ManagementPre Construction
 Walk Score for 187 Keppel Circle
Walk Score for 187 Keppel Circle

Book a Showing
Tour this home with Shally
Frequently Asked Questions
Can't find what you're looking for? Contact our support team for more information.
Check out 100+ listings near this property. Listings updated daily
See the Latest Listings by Cities
1500+ home for sale in Ontario

Looking for Your Perfect Home?
Let us help you find the perfect home that matches your lifestyle
