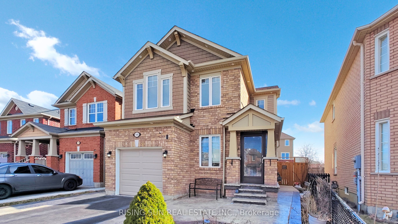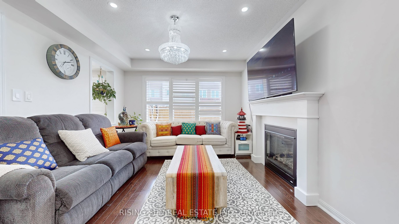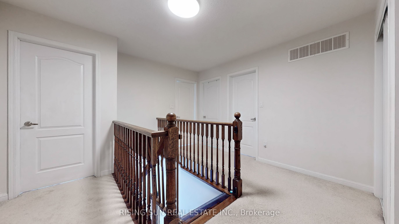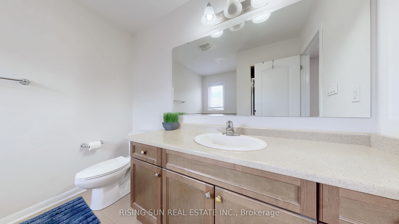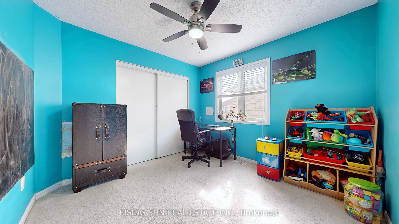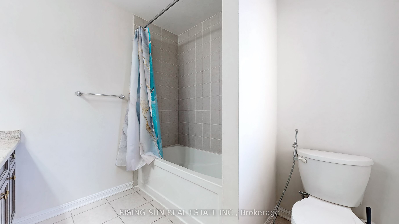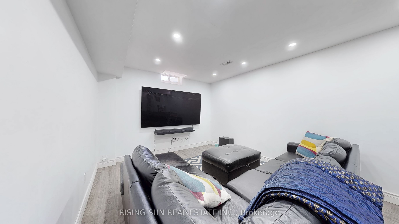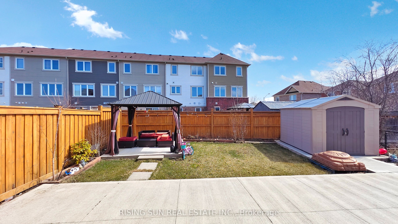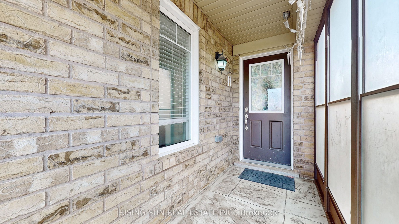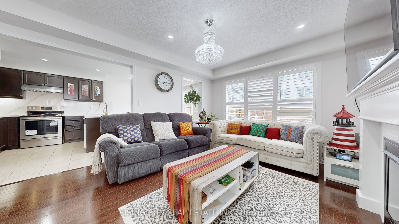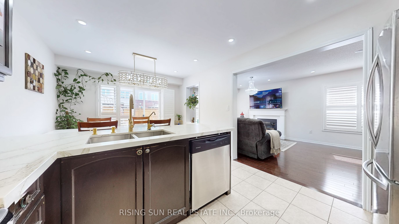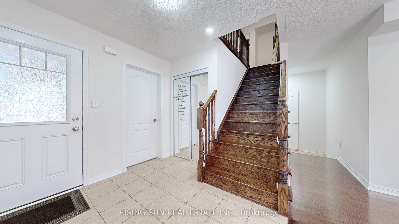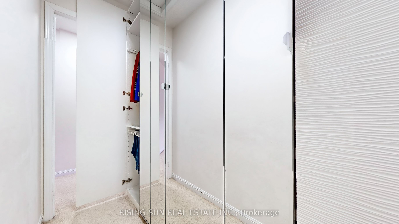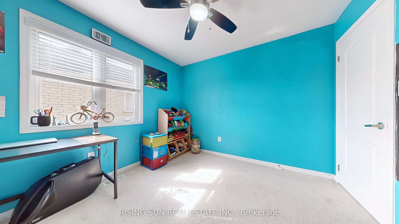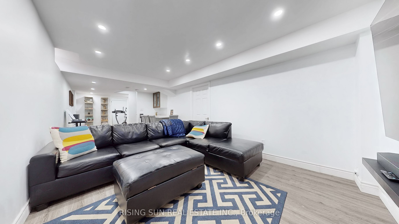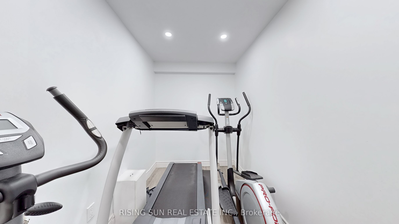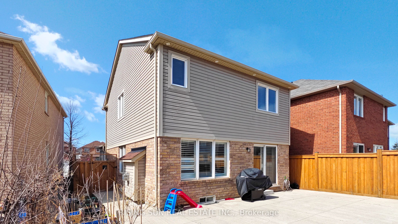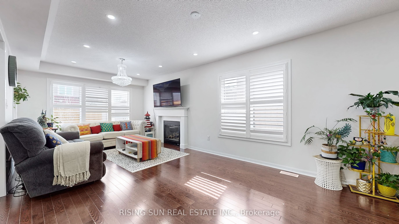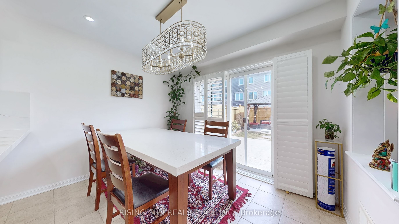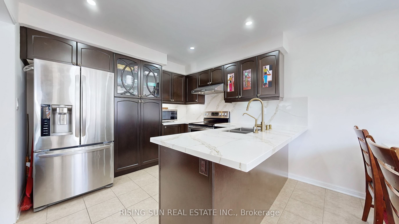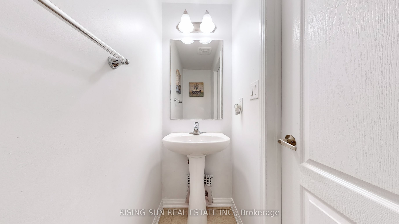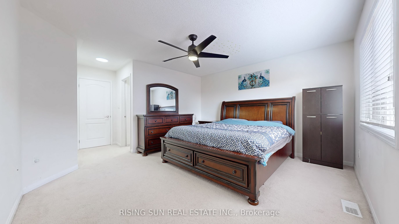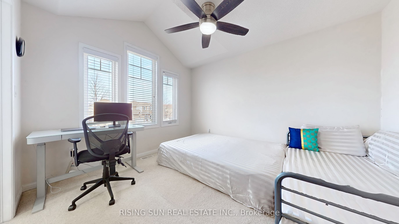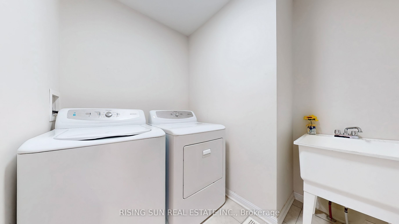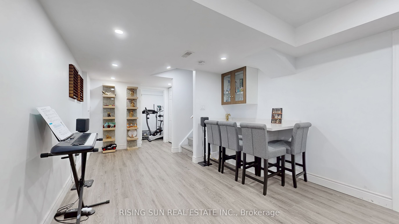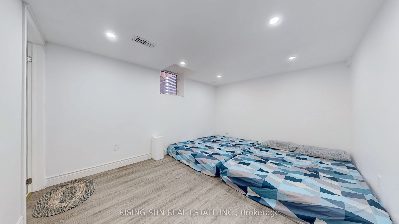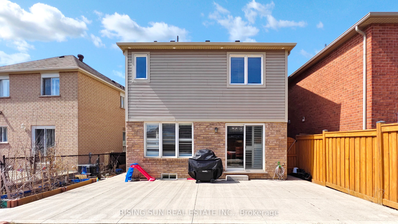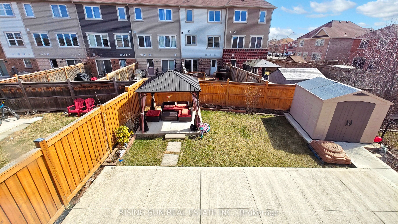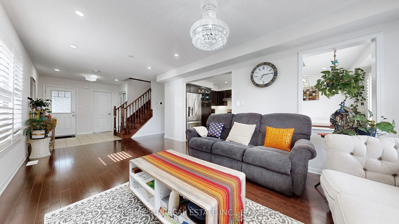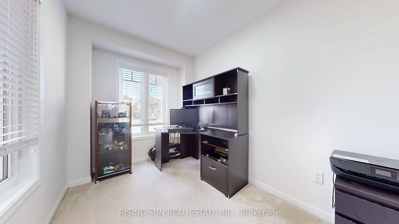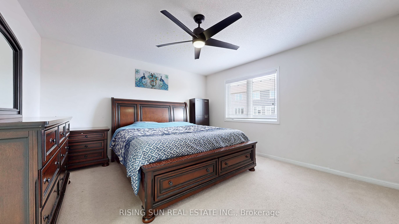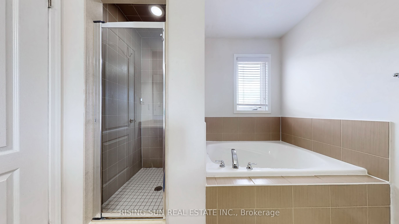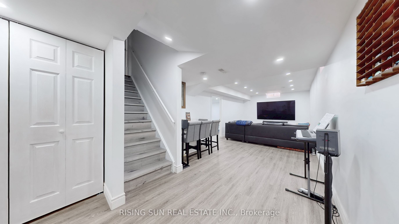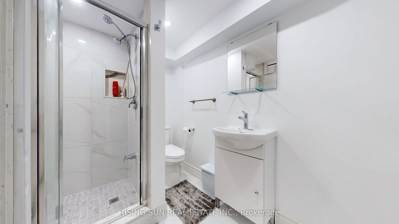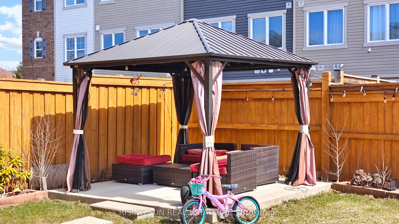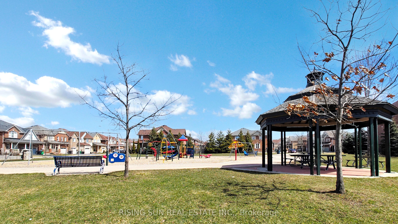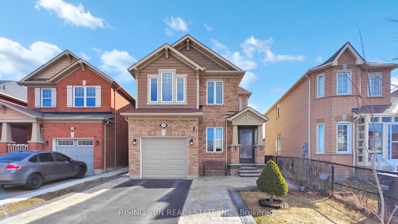
$999,000
Est. Payment
$3,816/mo*
*Based on 20% down, 4% interest, 30-year term
Listed by RISING SUN REAL ESTATE INC.
Detached•MLS #W12074778•Price Change
Price comparison with similar homes in Brampton
Compared to 195 similar homes
-28.0% Lower↓
Market Avg. of (195 similar homes)
$1,387,057
Note * Price comparison is based on the similar properties listed in the area and may not be accurate. Consult licences real estate agent for accurate comparison
Room Details
| Room | Features | Level |
|---|---|---|
Living Room 6.58 × 3.35 m | Hardwood FloorFireplaceCombined w/Dining | Main |
Dining Room 6.58 × 3.35 m | Hardwood FloorCalifornia ShuttersOpen Concept | Main |
Kitchen 3.29 × 2.92 m | Stainless Steel ApplCeramic FloorStainless Steel Appl | Main |
Primary Bedroom 4.2 × 4.05 m | 4 Pc EnsuiteSeparate ShowerWalk-In Closet(s) | Second |
Bedroom 3.94 × 3.124 m | Laminate4 Pc EnsuiteWindow | Basement |
Living Room 8.81 × 3.3 m | LaminatePot LightsBar Sink | Basement |
Client Remarks
*** Stunning Detached Home in Prime Location***Featuring 9-foot ceilings on the main floor and an open-concept design, this residence is perfect for modern living. *The bright and versatile main floor den provides the ideal space for a home office or study. *The contemporary kitchen is equipped with Stainless Steel Appliances, quartz countertops, a convenient breakfast nook, and overlooks a spacious great room with a cozy gas fireplace perfect for family gatherings and entertaining. *Enjoy direct access from the garage, which includes woodwork storage. *Additional highlights include flush-mount lighting and smart switches throughout. *Upstairs, you"ll find three generously sized bedrooms and two full bathrooms, including a well-appointed primary suite. *A second-floor laundry room adds convenience and efficiency to daily routines.*The fully finished basement offers a large bedroom, Den and a full 4-piece bathroom, along with quartz countertop mini bar sink and potential for a separate entrance an excellent opportunity for an in-law suite or rental income. *Step outside to a beautifully fenced backyard featuring a concrete patio, side gate, garden shed, and a gazebo ideal for outdoor relaxation or entertaining. *The extended driveway and covered front porch are also finished with stamped concrete. *Additional features include a built-in humidifier, outdoor pot lights, Ecobee Smart Thermostat and an enclosed front porch for added comfort. **Located in a highly desirable area, within walking distance to all major amenities including park, banks, restaurants, grocery stores, walk-in clinics, and Shoppers Drug Mart.**Will not last long.
About This Property
185 Lockwood Road, Brampton, L6Y 4Y7
Home Overview
Basic Information
Walk around the neighborhood
185 Lockwood Road, Brampton, L6Y 4Y7
Shally Shi
Sales Representative, Dolphin Realty Inc
English, Mandarin
Residential ResaleProperty ManagementPre Construction
Mortgage Information
Estimated Payment
$0 Principal and Interest
 Walk Score for 185 Lockwood Road
Walk Score for 185 Lockwood Road

Book a Showing
Tour this home with Shally
Frequently Asked Questions
Can't find what you're looking for? Contact our support team for more information.
See the Latest Listings by Cities
1500+ home for sale in Ontario

Looking for Your Perfect Home?
Let us help you find the perfect home that matches your lifestyle
