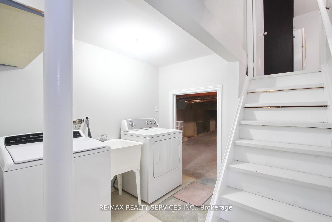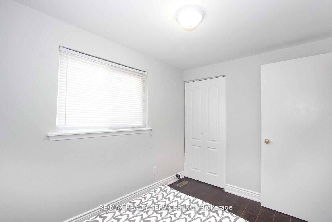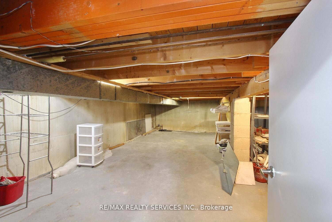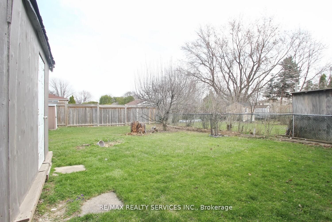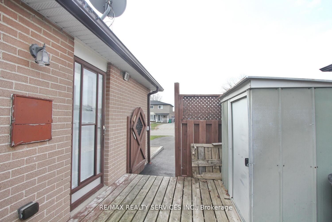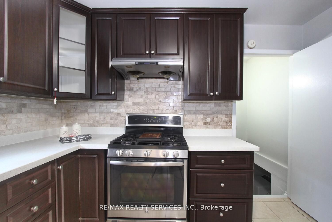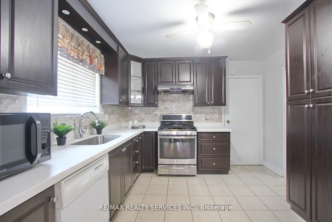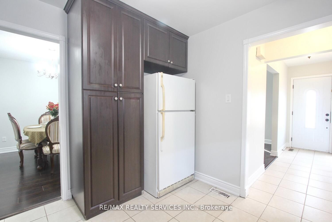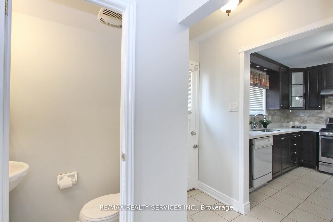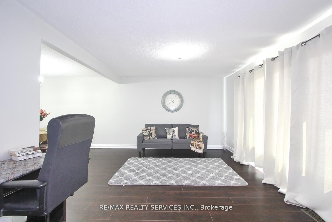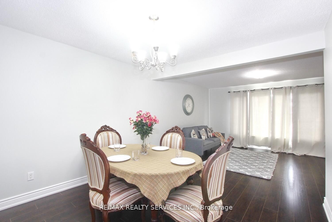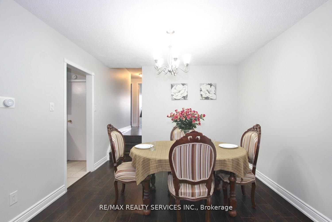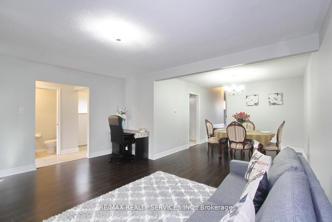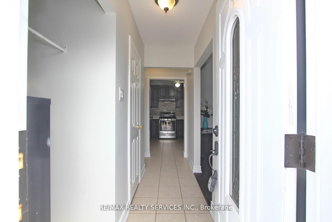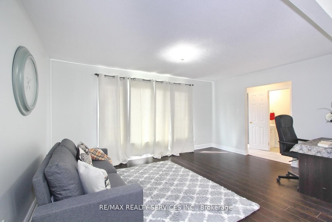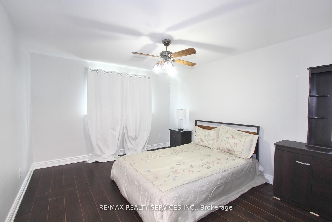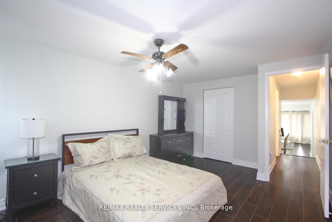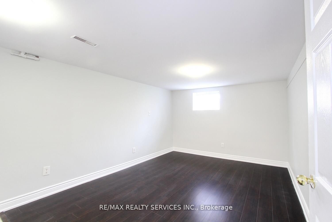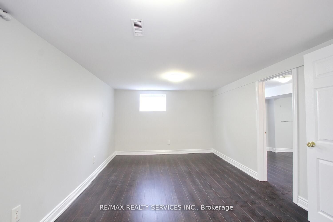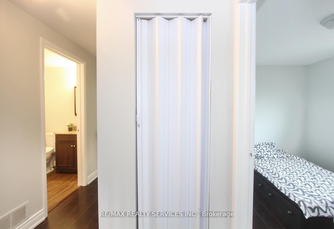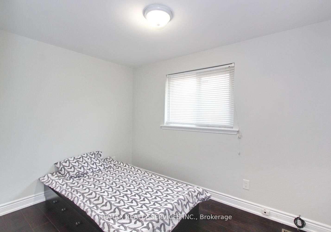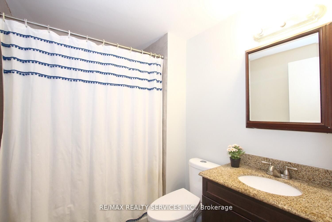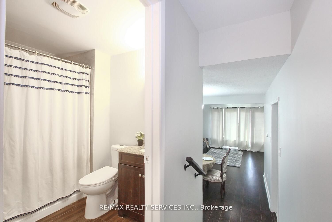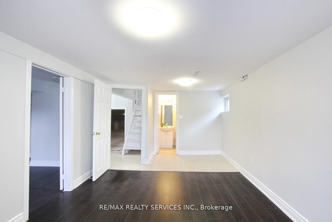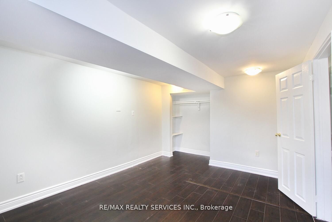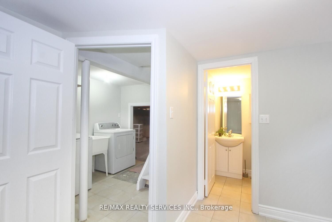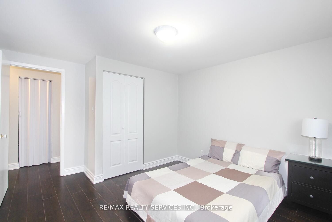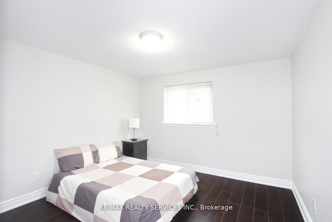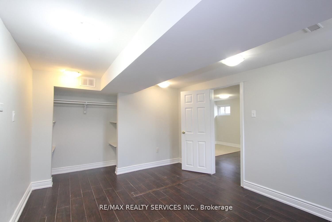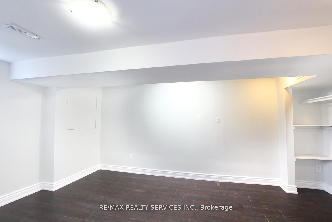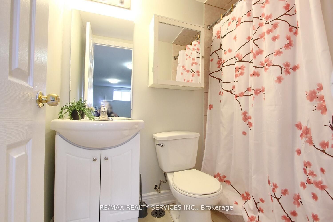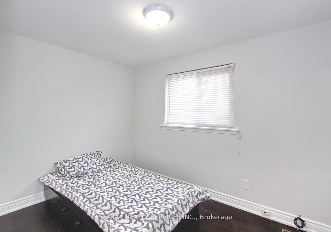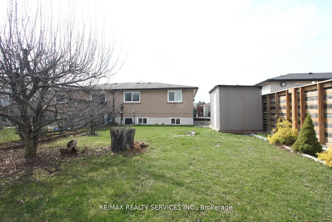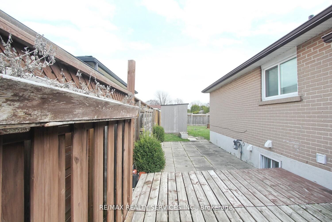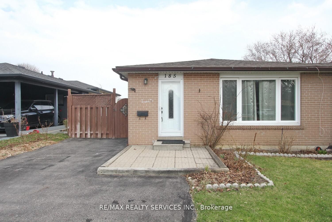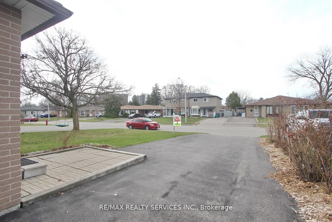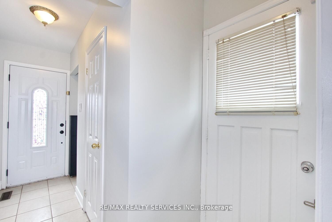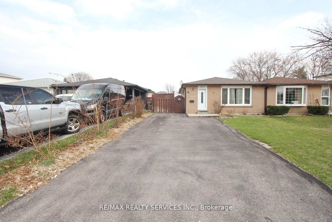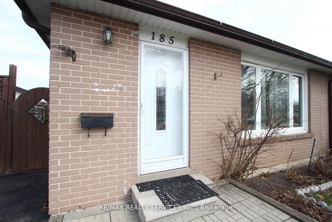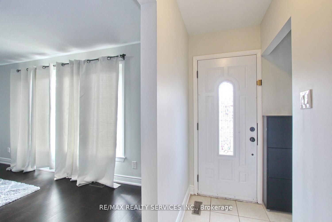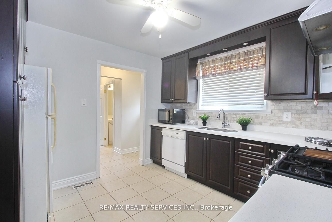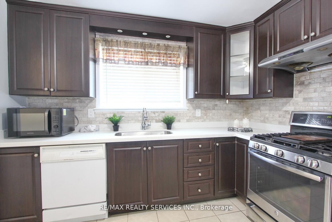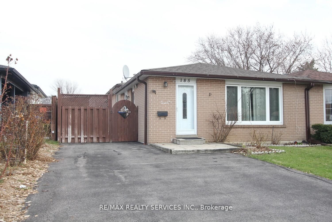
$3,200 /mo
Listed by RE/MAX REALTY SERVICES INC.
Semi-Detached •MLS #W12151469•Price Change
Room Details
| Room | Features | Level |
|---|---|---|
Living Room 4.9 × 3.7 m | LaminateL-Shaped RoomWindow | Ground |
Dining Room 3.4 × 3.35 m | LaminateL-Shaped RoomOpen Concept | Ground |
Kitchen 3.4 × 3.3 m | Eat-in KitchenCeramic FloorW/O To Deck | Ground |
Primary Bedroom 4.6 × 3.7 m | LaminateClosetWindow | Second |
Bedroom 2 3.35 × 3.3 m | LaminateClosetWindow | Second |
Bedroom 3 3.25 × 2.3 m | LaminateClosetWindow | Second |
Client Remarks
Semi Detached Backsplit In Mature Area Located Close To All Amenities, Including Schools, Shopping, Transits & Hwy. Side Entrance From Kitchen To Deck & Nice Private Yard. Hardwood Flooring On Main And Upper Level. Renovated Kitchen With Full Ceramic Floors. Newer Windows, Front Door & Furnace. One Bedroom And Living Area With Full Washroom In Basement.
About This Property
185 Earnscliffe Circle, Brampton, L6T 2B6
Home Overview
Basic Information
Walk around the neighborhood
185 Earnscliffe Circle, Brampton, L6T 2B6
Shally Shi
Sales Representative, Dolphin Realty Inc
English, Mandarin
Residential ResaleProperty ManagementPre Construction
 Walk Score for 185 Earnscliffe Circle
Walk Score for 185 Earnscliffe Circle

Book a Showing
Tour this home with Shally
Frequently Asked Questions
Can't find what you're looking for? Contact our support team for more information.
See the Latest Listings by Cities
1500+ home for sale in Ontario

Looking for Your Perfect Home?
Let us help you find the perfect home that matches your lifestyle
