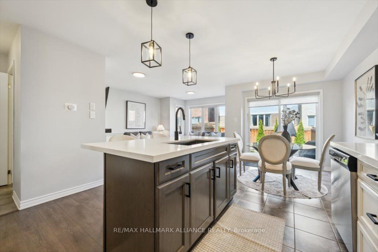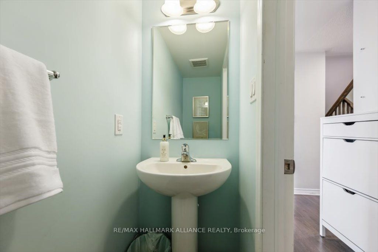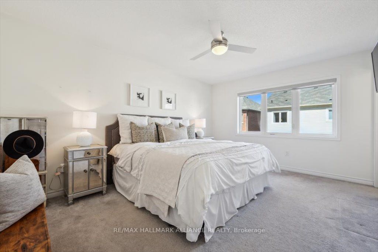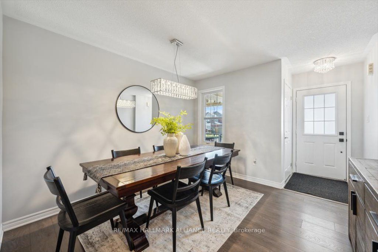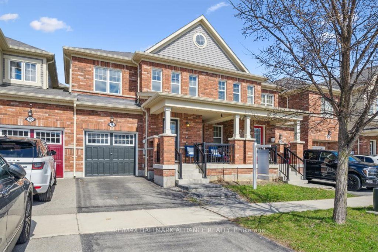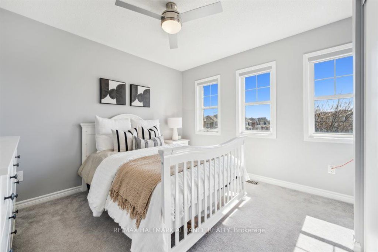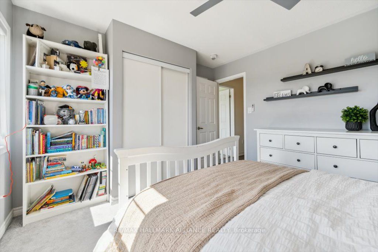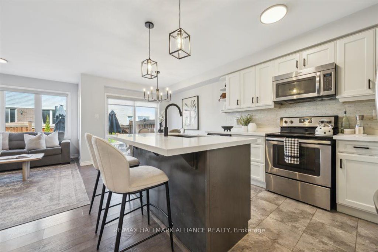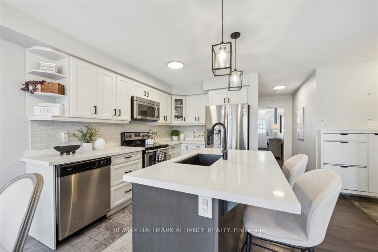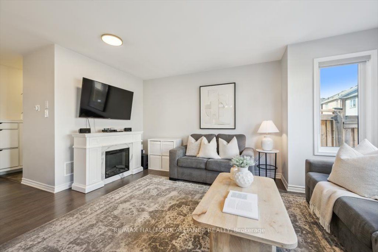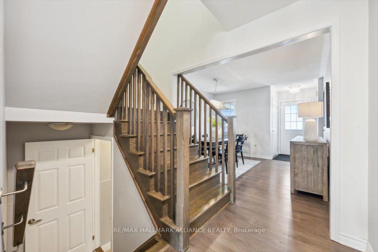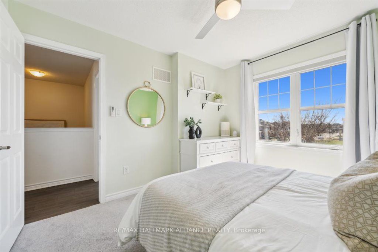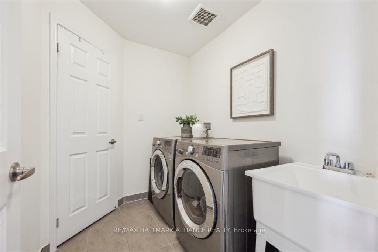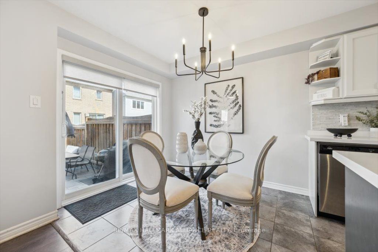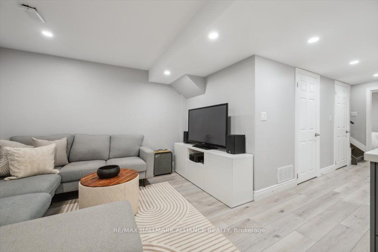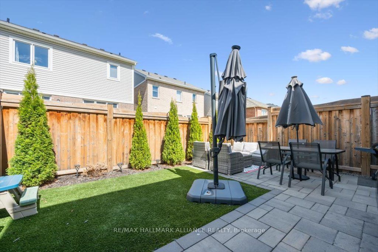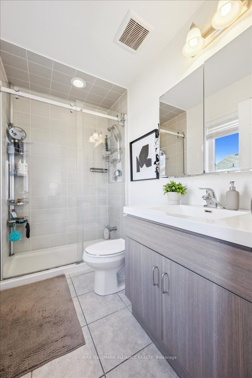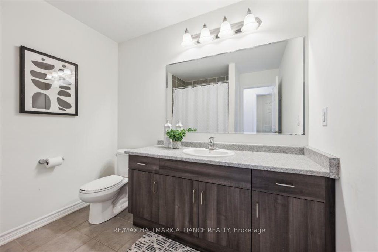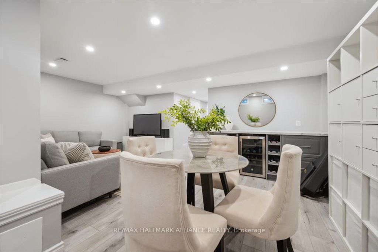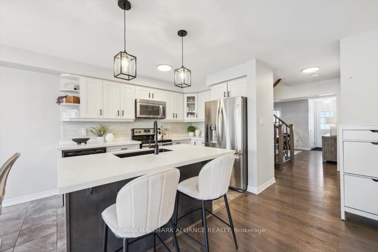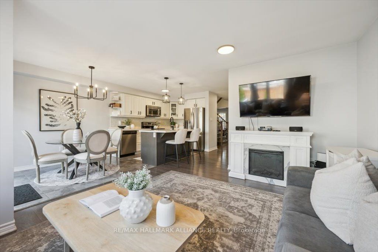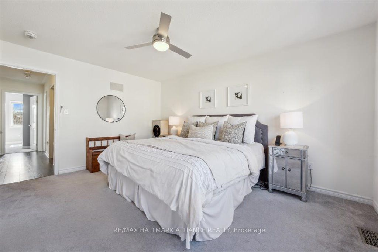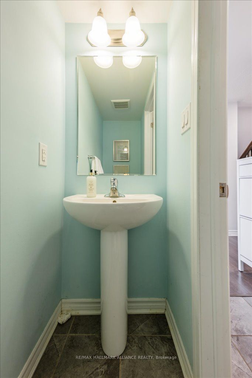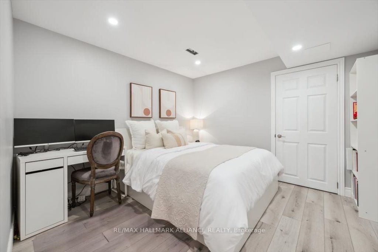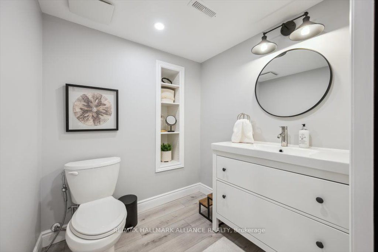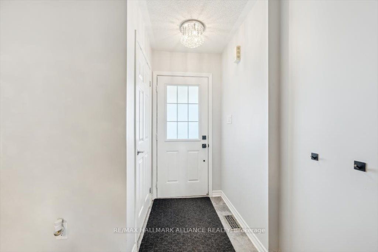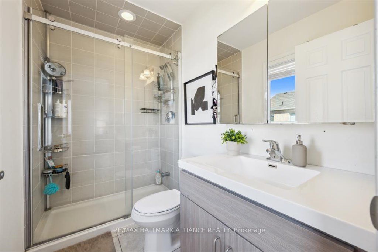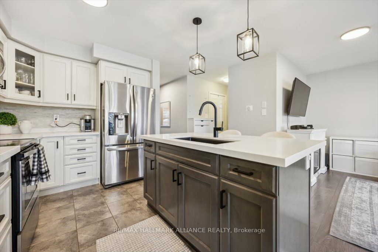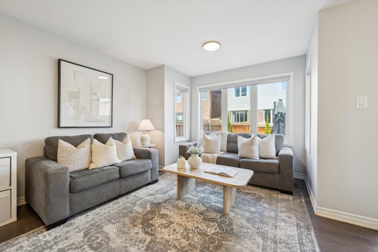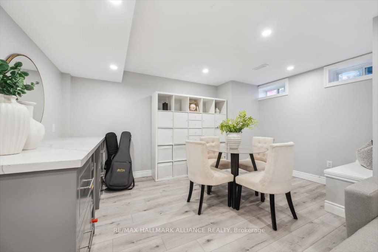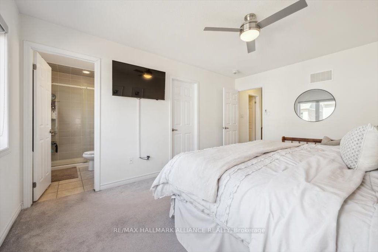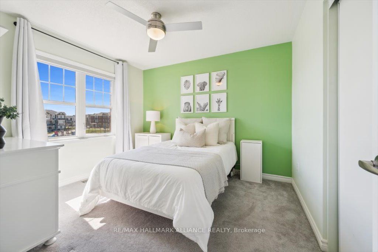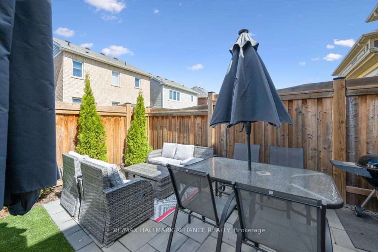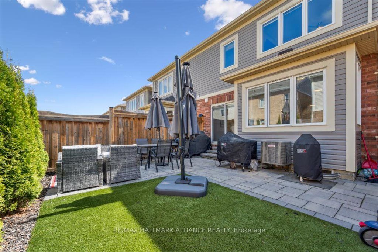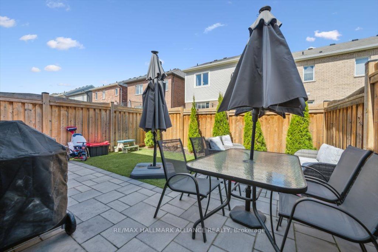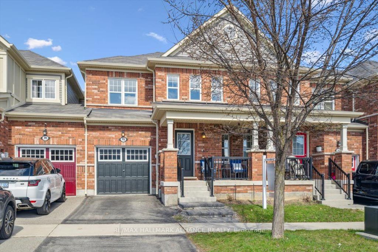
$849,900
Est. Payment
$3,246/mo*
*Based on 20% down, 4% interest, 30-year term
Listed by RE/MAX HALLMARK ALLIANCE REALTY
Att/Row/Townhouse•MLS #W12100315•New
Price comparison with similar homes in Brampton
Compared to 23 similar homes
-8.5% Lower↓
Market Avg. of (23 similar homes)
$929,120
Note * Price comparison is based on the similar properties listed in the area and may not be accurate. Consult licences real estate agent for accurate comparison
Room Details
| Room | Features | Level |
|---|---|---|
Dining Room 3.43 × 3.4 m | Main | |
Kitchen 2.31 × 3.38 m | Main | |
Living Room 3.81 × 4.67 m | Main | |
Primary Bedroom 3.51 × 4.57 m | 3 Pc EnsuiteWalk-In Closet(s) | Second |
Bedroom 2 3.51 × 3.4 m | Second | |
Bedroom 3 3.1 × 3.38 m | Second |
Client Remarks
Welcome Home! This beautiful property is located in the highly sought-after, family-friendly neighbourhood of Northwest Brampton and offers the perfect blend of style, space, and convenience.The main floor features an inviting open-concept layout with a bright living and dining area, perfect for both everyday living and entertaining. The modern kitchen includes a stylish island with ample prep space, and a convenient 2pc bathroom adds functionality. Direct garage access from the main level adds everyday ease. Upstairs, you'll find three generously sized bedrooms, including a spacious primary suite complete with a private 3pc ensuite and walk in closet. The well-appointed 4pc main bathroom provides comfort for the rest of the family. A standout feature is the large second-floor laundry room with a walk-in closet making laundry day easier and more organized.The finished basement offers even more versatility, featuring a large recreation room for movie nights or playtime, a dedicated office space ideal for working from home, and an additional 2pc bathroom for added convenience.This home is ideally located just minutes from Mount Pleasant GO Station, Highway 410, and local transit options making commuting a breeze. Families will love the close proximity to schools, scenic parks, shopping plazas, restaurants, and everyday essentials like grocery stores and pharmacies, all within walking distance. Don't miss this opportunity to live in a vibrant, growing community with everything you need just steps away.Book your private showing today!
About This Property
18 Volner Road, Brampton, L7A 0A8
Home Overview
Basic Information
Walk around the neighborhood
18 Volner Road, Brampton, L7A 0A8
Shally Shi
Sales Representative, Dolphin Realty Inc
English, Mandarin
Residential ResaleProperty ManagementPre Construction
Mortgage Information
Estimated Payment
$0 Principal and Interest
 Walk Score for 18 Volner Road
Walk Score for 18 Volner Road

Book a Showing
Tour this home with Shally
Frequently Asked Questions
Can't find what you're looking for? Contact our support team for more information.
See the Latest Listings by Cities
1500+ home for sale in Ontario

Looking for Your Perfect Home?
Let us help you find the perfect home that matches your lifestyle
