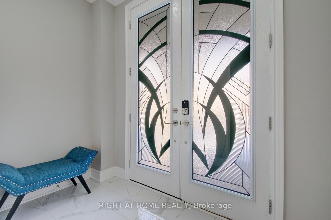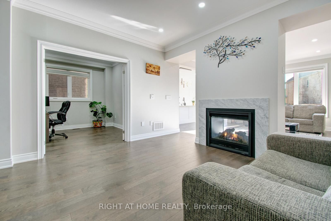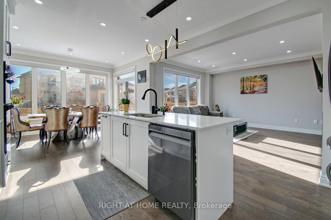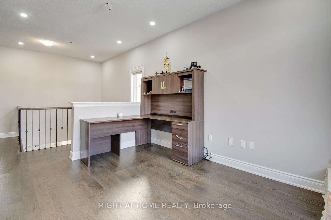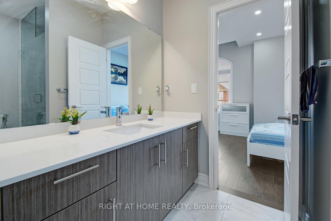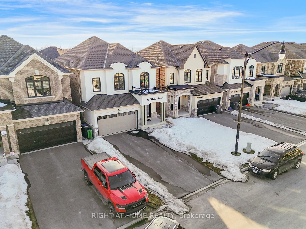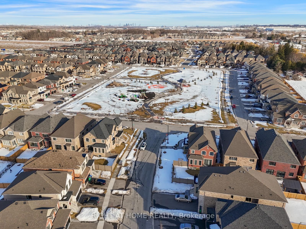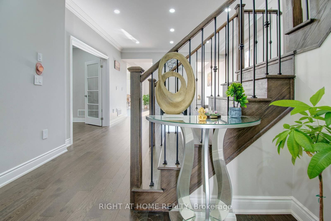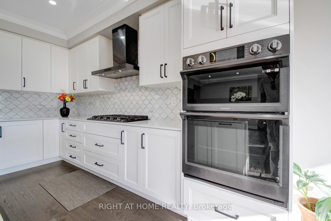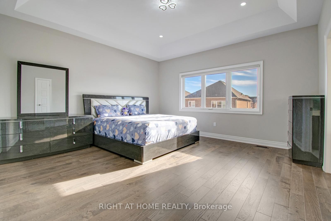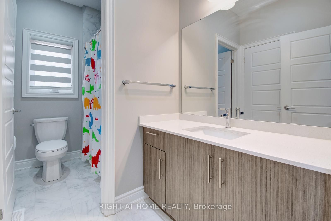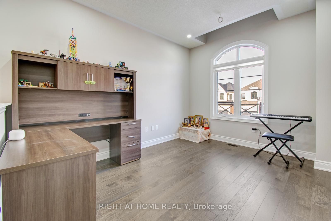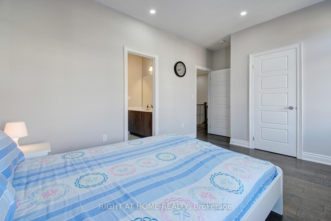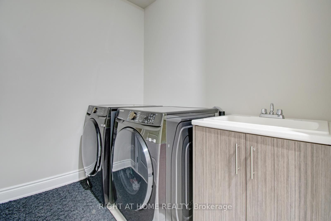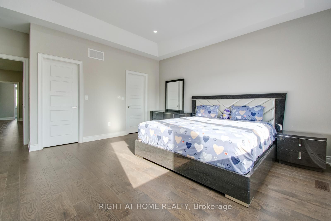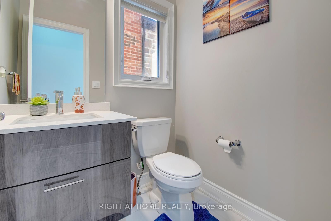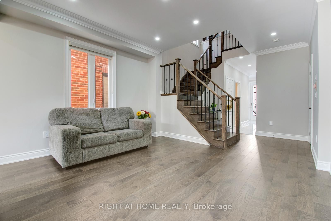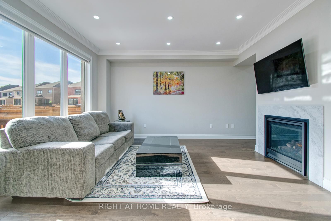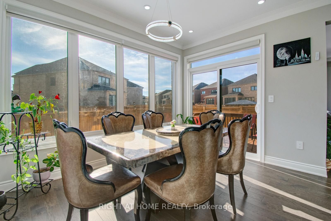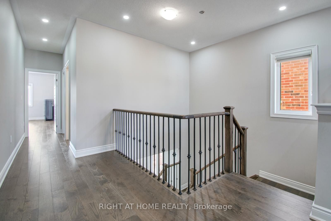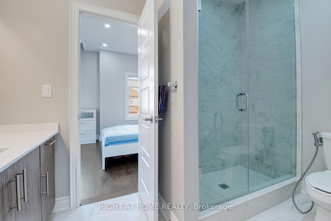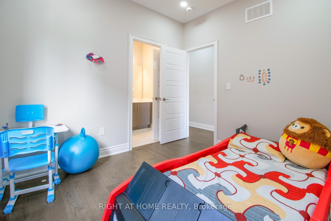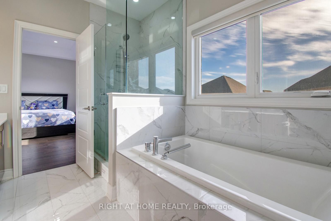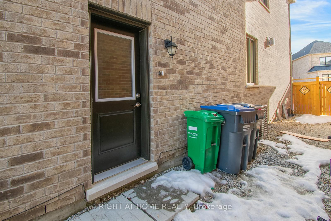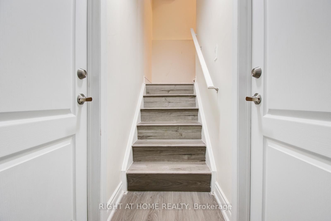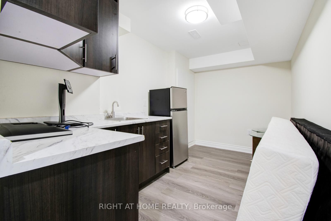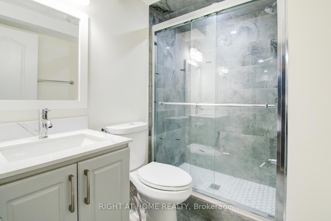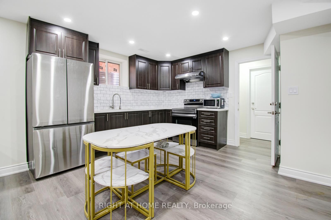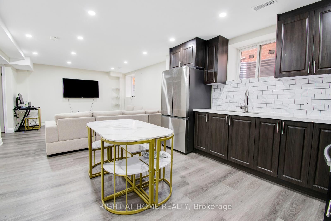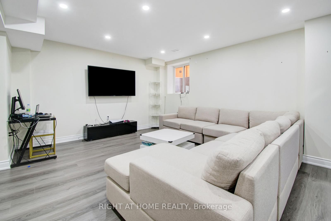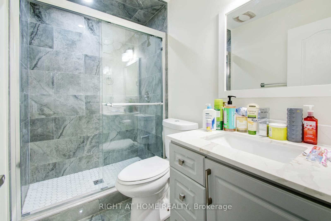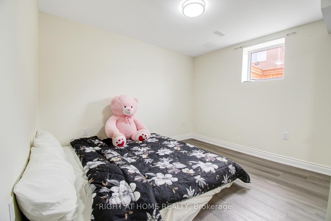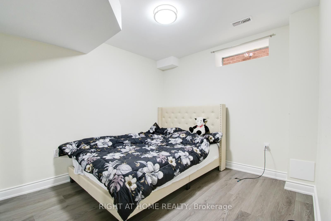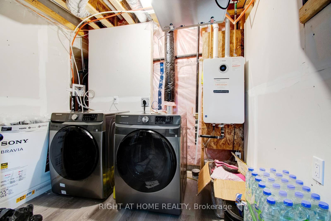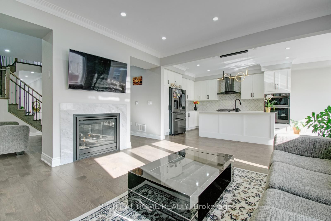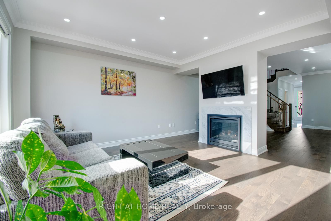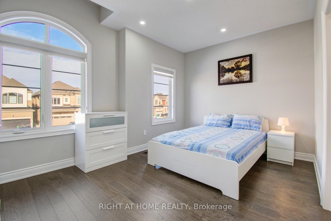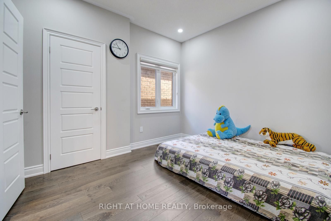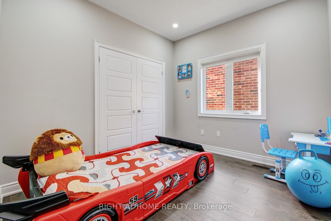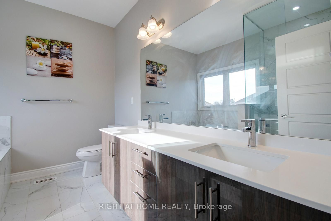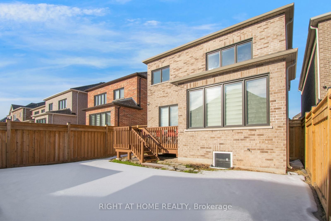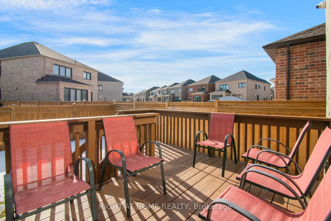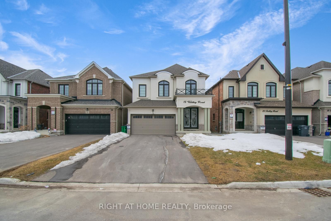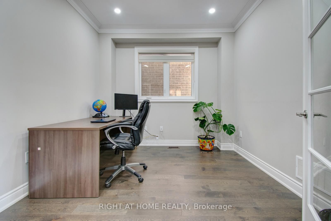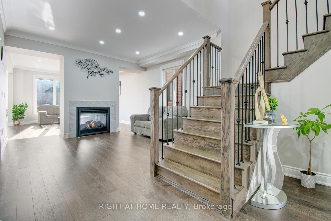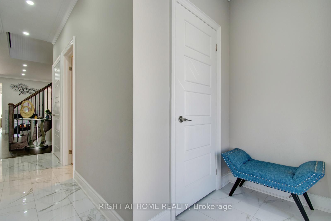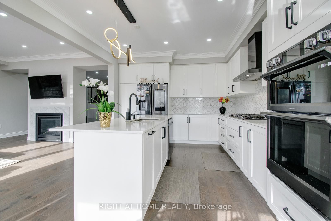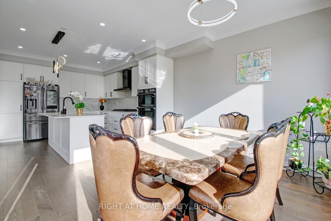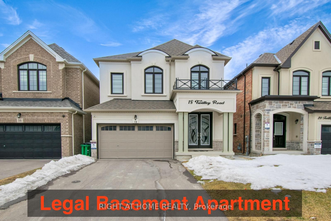
$1,575,000
Est. Payment
$6,015/mo*
*Based on 20% down, 4% interest, 30-year term
Listed by RIGHT AT HOME REALTY
Detached•MLS #W12020677•New
Price comparison with similar homes in Brampton
Compared to 42 similar homes
-3.8% Lower↓
Market Avg. of (42 similar homes)
$1,637,549
Note * Price comparison is based on the similar properties listed in the area and may not be accurate. Consult licences real estate agent for accurate comparison
Room Details
| Room | Features | Level |
|---|---|---|
Dining Room 3.71 × 4.11 m | Pot Lights2 Way Fireplace | Main |
Kitchen 3.68 × 3.68 m | Stainless Steel ApplB/I MicrowaveB/I Oven | Main |
Primary Bedroom 4.5 × 4.66 m | 5 Pc EnsuiteHardwood Floor | Second |
Bedroom 2 3.41 × 2.98 m | 3 Pc EnsuiteHardwood Floor | Second |
Bedroom 3 3.04 × 4.05 m | 3 Pc EnsuiteHardwood Floor | Second |
Bedroom 4 2.98 × 3.16 m | Hardwood Floor | Second |
Client Remarks
This absolutely Stunning, ready to move in home, loaded With Tons Of Upgrades !!! Aprx.4000 Sqft of living space !!! 4 Spacious Bedrooms, 3 full washrooms and separate Loft on Second Floor. Separate Family, Living, Office, Kitchen and Dining room on the main floor. Spacious 2 bedroom 1 washroom Legal basement apartment and separate utility room for owner's use with attached 3pc washroom in the basement. The 2nd-level family room (loft) can be converted to 5th bedroom. Soaring 9'Ft Ceiling On Both Levels. Modern Layout with Modular Kitchen with custom cabinetry !!! Designer's Choice Sun Filled Eat In Kitchen With Quartz Counter Top & Backsplash !!! Builder Level-5 upgraded Hardwood on the Main and Second Floor !!! High end S/S Appliances with Wall Mount Microwave Oven and Gas Cooktop. Separate laundry on the Main floor. Pot-lights and High End Zebra Blinds throughout the house. Smooth ceiling with stunning crown molding and double sided gas fireplace on the main floor. Private office room on the main floor is perfect for remote work !! Upgraded master bedroom with two walk-in closets, tray ceiling and 5 piece upgraded ensuite. Smart home - remote controlled blinds, wifi controlled garage door opener & main door lock, Google door bell and Nest thermostat. Provision for central vacuum and EV charger !! Cozy outdoor deck having ample space perfect for relaxing with a morning or evening coffee, separate gas connection for BBQ!!! This prime location has park and bus stop in a walking distance. Nearby Plaza with top retailers, restaurants and new regional police station. Easy access to hwy 401 & 407 !!!
About This Property
18 Twilley Road, Brampton, L6Y 6J7
Home Overview
Basic Information
Walk around the neighborhood
18 Twilley Road, Brampton, L6Y 6J7
Shally Shi
Sales Representative, Dolphin Realty Inc
English, Mandarin
Residential ResaleProperty ManagementPre Construction
Mortgage Information
Estimated Payment
$0 Principal and Interest
 Walk Score for 18 Twilley Road
Walk Score for 18 Twilley Road

Book a Showing
Tour this home with Shally
Frequently Asked Questions
Can't find what you're looking for? Contact our support team for more information.
See the Latest Listings by Cities
1500+ home for sale in Ontario

Looking for Your Perfect Home?
Let us help you find the perfect home that matches your lifestyle
