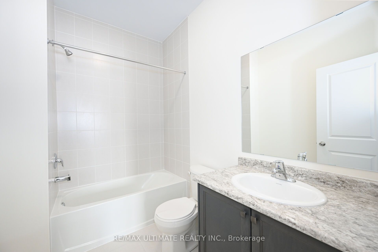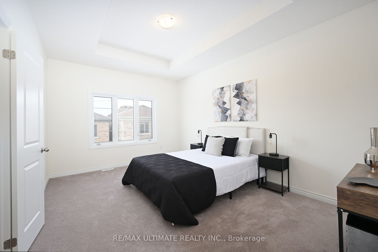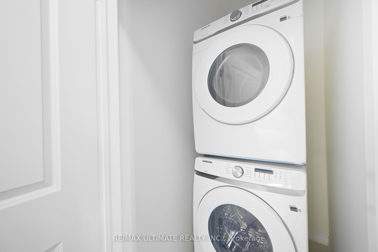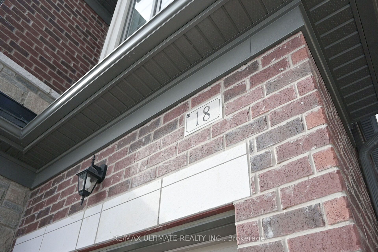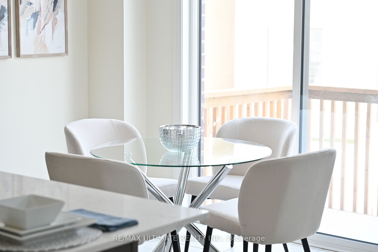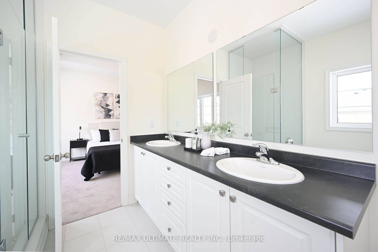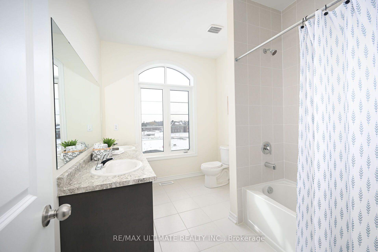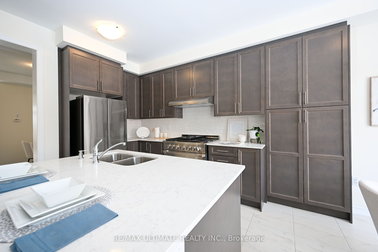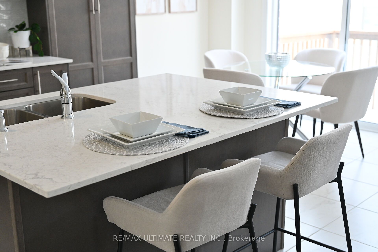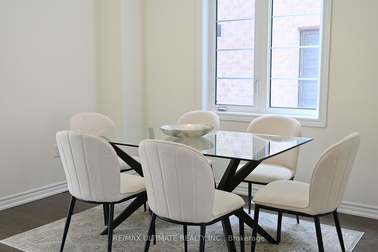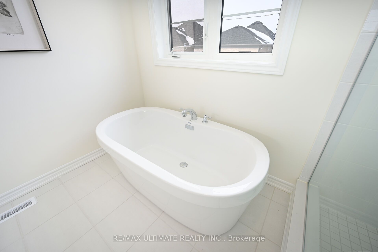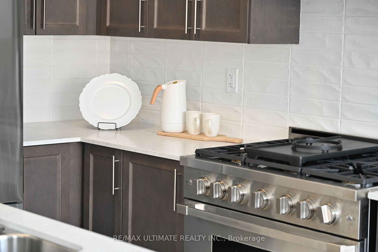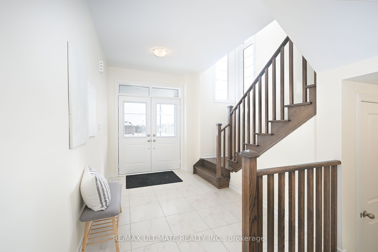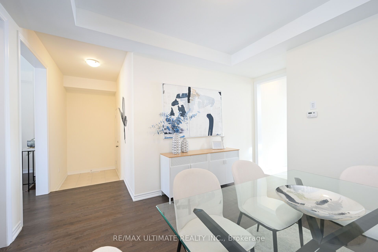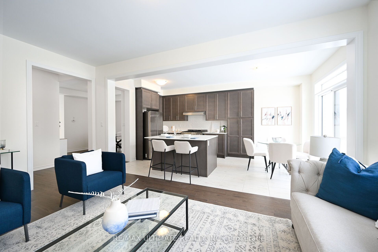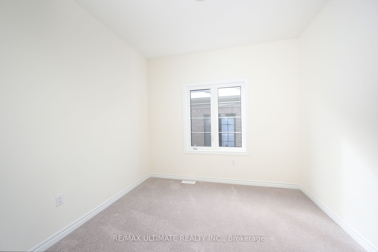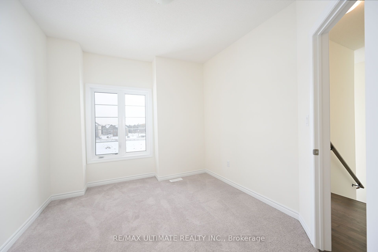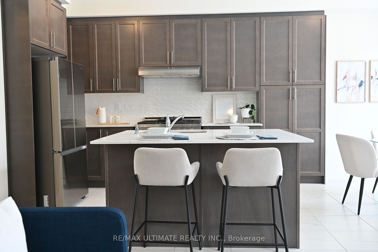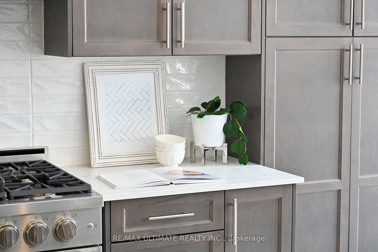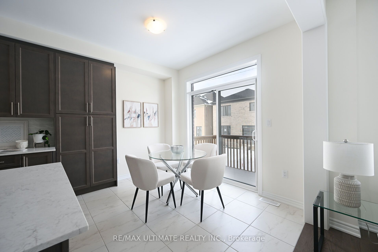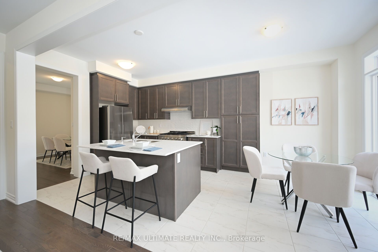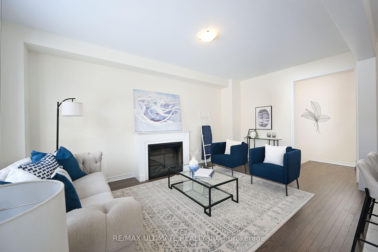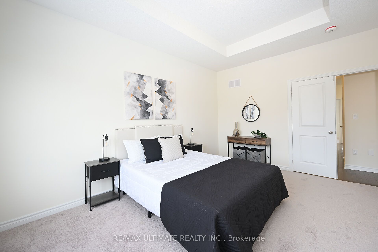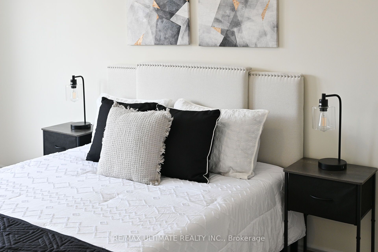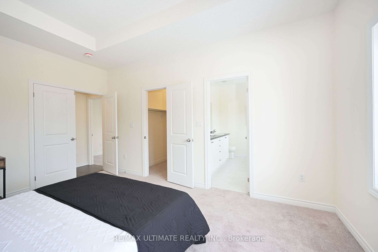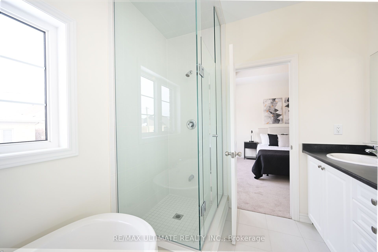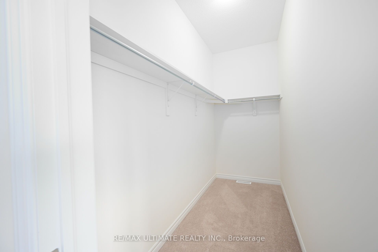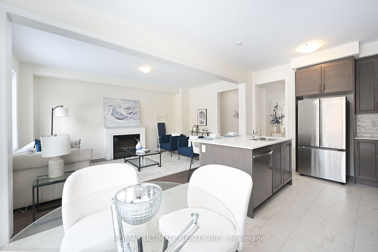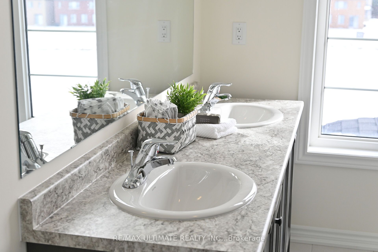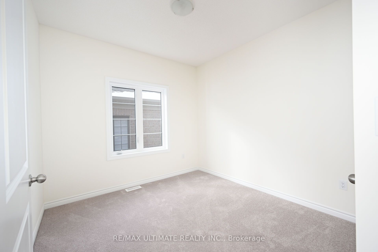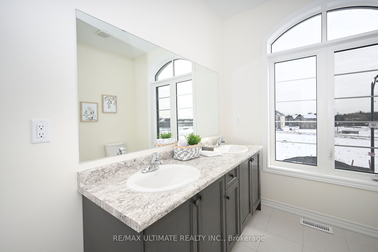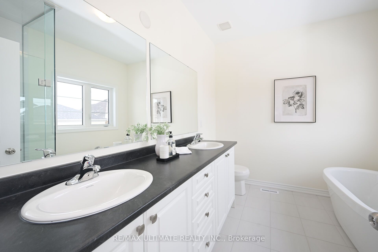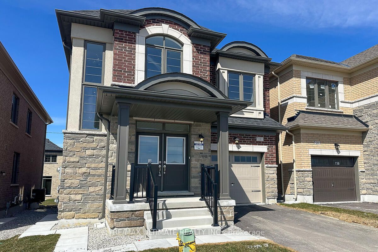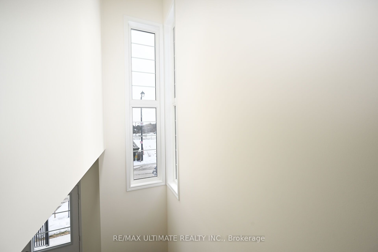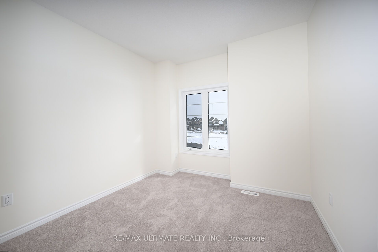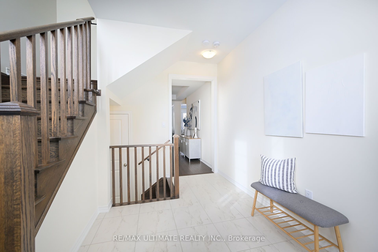
$1,119,990
Est. Payment
$4,278/mo*
*Based on 20% down, 4% interest, 30-year term
Listed by RE/MAX ULTIMATE REALTY INC.
Detached•MLS #W11961515•Price Change
Price comparison with similar homes in Brampton
Compared to 142 similar homes
-22.5% Lower↓
Market Avg. of (142 similar homes)
$1,444,802
Note * Price comparison is based on the similar properties listed in the area and may not be accurate. Consult licences real estate agent for accurate comparison
Room Details
| Room | Features | Level |
|---|---|---|
Dining Room 3.45 × 3.35 m | Hardwood FloorFormal RmCoffered Ceiling(s) | Main |
Kitchen 3.35 × 3.2 m | Ceramic FloorStainless Steel ApplQuartz Counter | Main |
Primary Bedroom 4.78 × 3.5 m | Broadloom5 Pc EnsuiteWalk-In Closet(s) | Second |
Bedroom 2 3.05 × 3.05 m | Broadloom3 Pc EnsuiteCloset | Second |
Bedroom 3 3.05 × 3.3 m | BroadloomClosetWindow | Second |
Bedroom 4 3.05 × 3 m | BroadloomClosetWindow | Second |
Client Remarks
Welcome To This Wonderful Never-Lived-In Home Located In Parkside Heights. With 4 Bedrooms And 4 Bathrooms, This House Offers A Practical Layout On The Main Floor That Seamlessly Connects All The Generously Sized Principal Rooms. The Kitchen Is Spacious And Includes A Double Sink, Quartz Counter Top, Backsplash, Stainless Steel Appliances And A Breakfast Area That Opens Up To The Backyard, Perfect For Enjoying Family Gatherings And Outdoor Fun. Upstairs, You'll Find The Primary Bedroom Complete With A Walk-In Closet, A Luxury Ensuite Bathroom With A Freestanding Soaker Tub, Double Sinks And A Separate Glass Shower. Additionally, There Are Three More Generously Sized Bedrooms, Each With Its Own Closet, Two Of Which Sharing A Comfortable 4-Piece Bath And Bedroom 2 Having Its Own 3 Piece Ensuite. Ensuring Plenty Of Space And Convenience For The Entire Family.
About This Property
18 Thresher Street, Brampton, L6Z 3N1
Home Overview
Basic Information
Walk around the neighborhood
18 Thresher Street, Brampton, L6Z 3N1
Shally Shi
Sales Representative, Dolphin Realty Inc
English, Mandarin
Residential ResaleProperty ManagementPre Construction
Mortgage Information
Estimated Payment
$0 Principal and Interest
 Walk Score for 18 Thresher Street
Walk Score for 18 Thresher Street

Book a Showing
Tour this home with Shally
Frequently Asked Questions
Can't find what you're looking for? Contact our support team for more information.
Check out 100+ listings near this property. Listings updated daily
See the Latest Listings by Cities
1500+ home for sale in Ontario

Looking for Your Perfect Home?
Let us help you find the perfect home that matches your lifestyle
