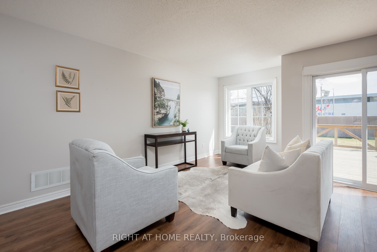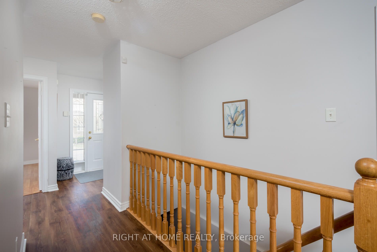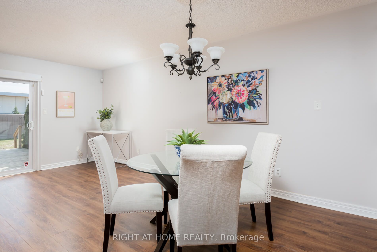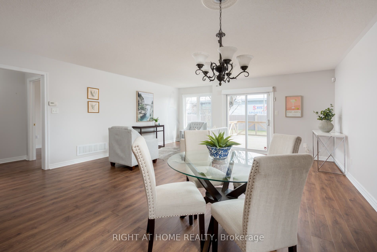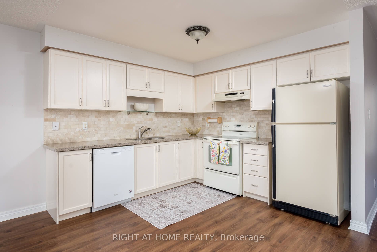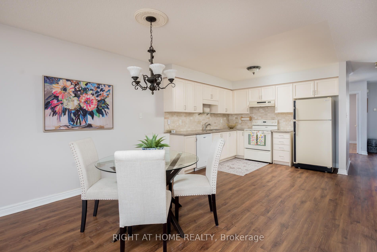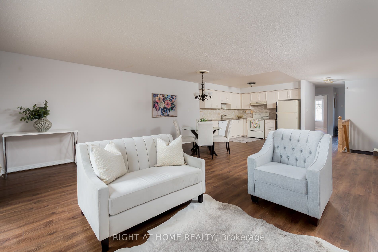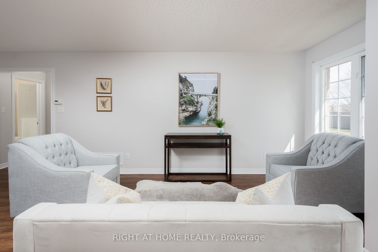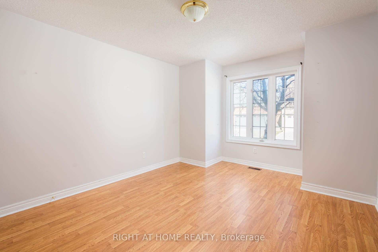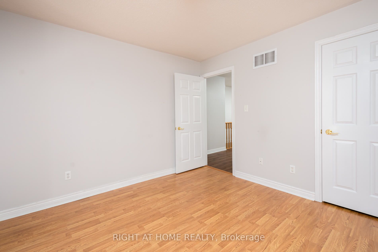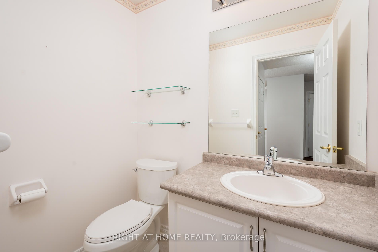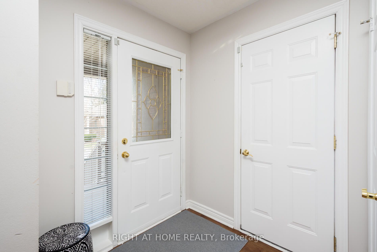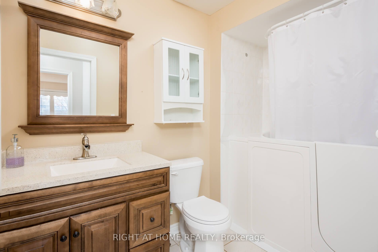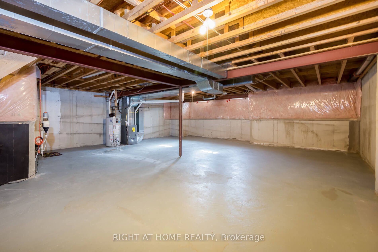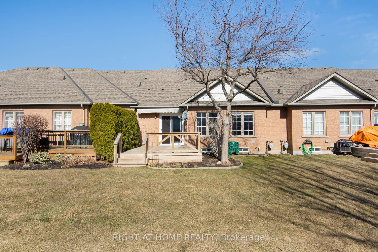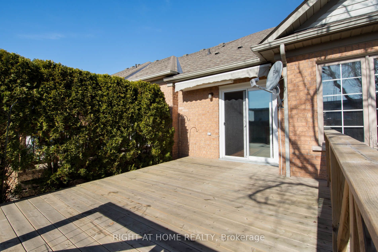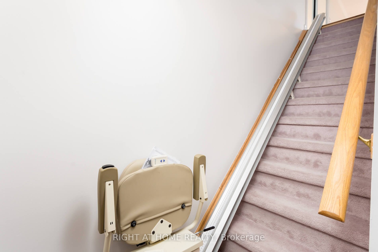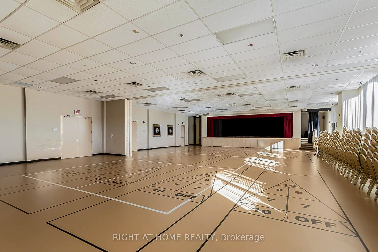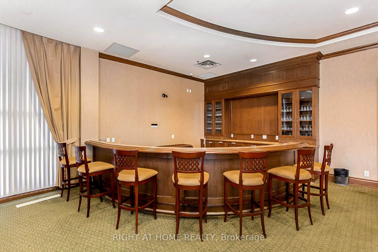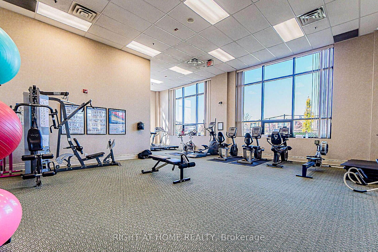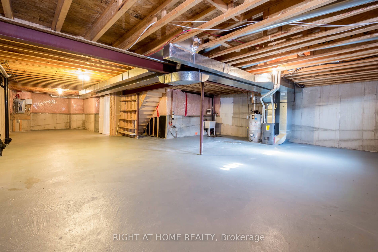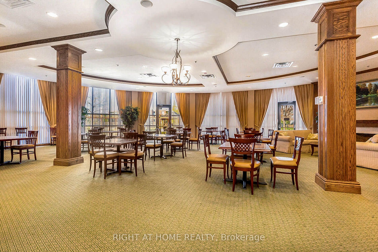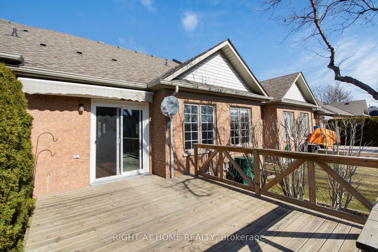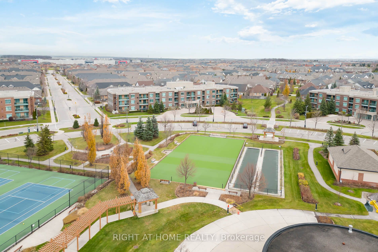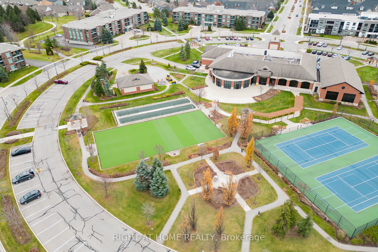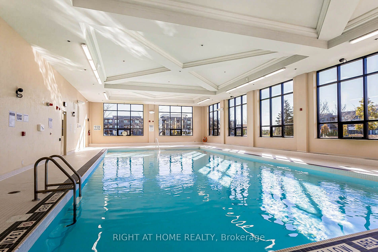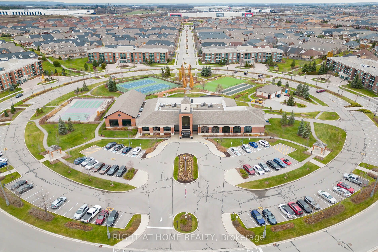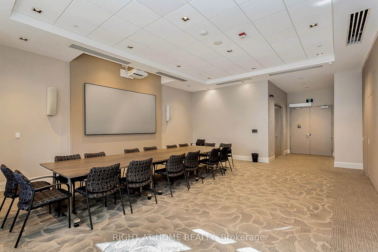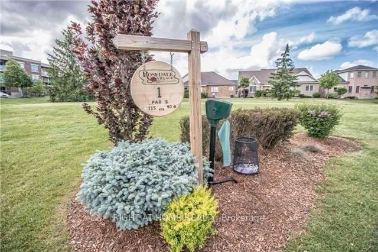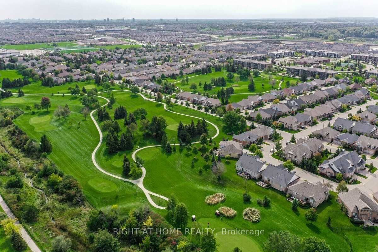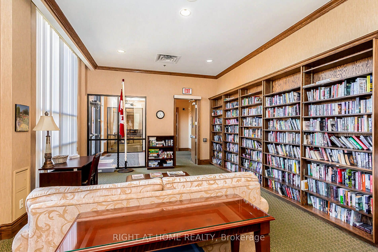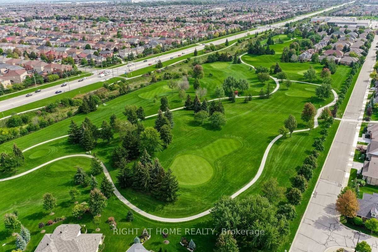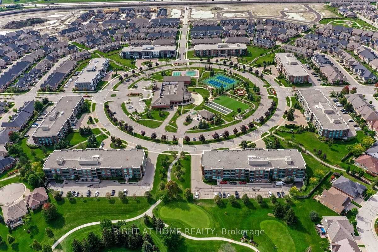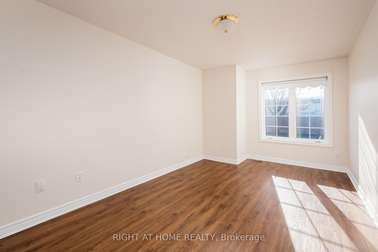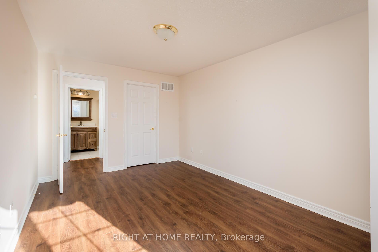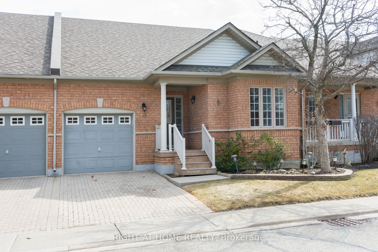
$730,000
Est. Payment
$2,788/mo*
*Based on 20% down, 4% interest, 30-year term
Listed by RIGHT AT HOME REALTY
Condo Townhouse•MLS #W12030721•Terminated
Included in Maintenance Fee:
Common Elements
Price comparison with similar homes in Brampton
Compared to 34 similar homes
4.0% Higher↑
Market Avg. of (34 similar homes)
$702,252
Note * Price comparison is based on the similar properties listed in the area and may not be accurate. Consult licences real estate agent for accurate comparison
Room Details
| Room | Features | Level |
|---|---|---|
Bedroom 2 3.63 × 4.14 m | LaminateLarge WindowLarge Closet | Main |
Kitchen 5.31 × 3.97 m | LaminateGranite CountersCombined w/Great Rm | Main |
Dining Room 5.48 × 3.02 m | LaminateOpen ConceptCombined w/Great Rm | Main |
Living Room 5.47 × 3.51 m | LaminateLarge WindowW/O To Deck | Main |
Primary Bedroom 3.11 × 4.88 m | LaminateWalk-In Closet(s)3 Pc Bath | Main |
Client Remarks
Welcome to the hottest place to live in the GTA. Welcome to Rosedale Village Adult Lifestyle Gated Community With Its Own Private 9 Hole Executive Golf Course Where There Is No Tee Time! Centrally Located To Highways, Countryside, Shopping And Everything For Your Convenience, Rosedale Village Is A Much Sought After Oasis With 24-hr Security Where Lawn Maintenance And Snow Removal Are Taken Care Of For You. In Addition To Golfing, Enjoy Many All-Included Resort-Style Amenities Such As Pickle Ball, Tennis, Bocce, Shuffle Board, Indoor Swimming. Enjoy A Vibrant Social Lifestyle With Like-Minded Neighbours Taking Part In The Many Clubs & Travel Outings. Come & Visit This Lovingly Maintained Bungalow On A Quiet Cul-de-Sac With Beautiful Mature Trees And Gardens. The Front And Back Gardens Feature Beautiful Perennial Flowering Shrubs. The Large Back Deck With Its Powered Retractable Awning Offers An Enjoyable Spot For Those Morning Coffee, Barbecues and Evening Gatherings. Inside There Are Many Attractive Features Such As The Convenient Inside Entrance From The Garage. Just Off The Foyer You Will Find The Secondary Bedroom With A Nearby Washroom. Filled With Natural Light, It Is Perfectly Placed To Be Used As An Office Or Guest Room. The Hallway Takes You To The Large Sun-Filled Open Concept Kitchen, Dining & Great Room With Patio Doors Leading To The Large Deck. The Off-White Kitchen Has Granite Countertops and Stone Backsplash With A Large Closet That Easily Be Used As A Pantry. The Primary Suite Is Spacious Enough To Fit A King-Sized Bed. Its Ensuite Has A Combo Walk-In Shower. This Carpet-Free Home Gives You All You Need On One Floor For Desirable Main Floor Living That Rosedale Village Is Known For. The Basement Is Huge And Left Unfinished For Your Imagination Or For Storage. Come See For Yourself & Make This Your New Home!
About This Property
18 Orchard Park Gate, Brampton, L6R 1W5
Home Overview
Basic Information
Walk around the neighborhood
18 Orchard Park Gate, Brampton, L6R 1W5
Shally Shi
Sales Representative, Dolphin Realty Inc
English, Mandarin
Residential ResaleProperty ManagementPre Construction
Mortgage Information
Estimated Payment
$0 Principal and Interest
 Walk Score for 18 Orchard Park Gate
Walk Score for 18 Orchard Park Gate

Book a Showing
Tour this home with Shally
Frequently Asked Questions
Can't find what you're looking for? Contact our support team for more information.
Check out 100+ listings near this property. Listings updated daily
See the Latest Listings by Cities
1500+ home for sale in Ontario

Looking for Your Perfect Home?
Let us help you find the perfect home that matches your lifestyle
