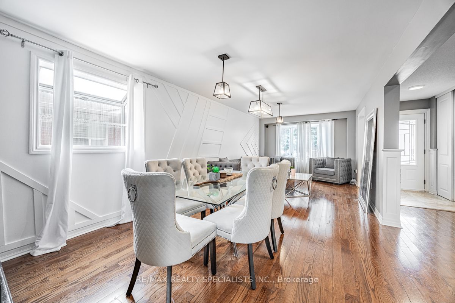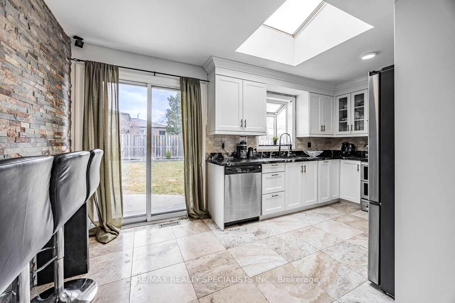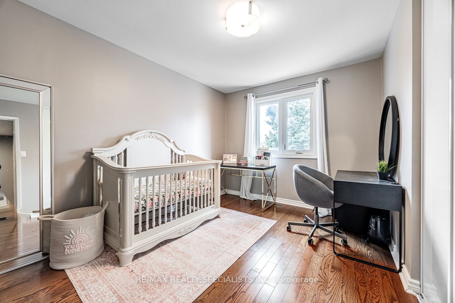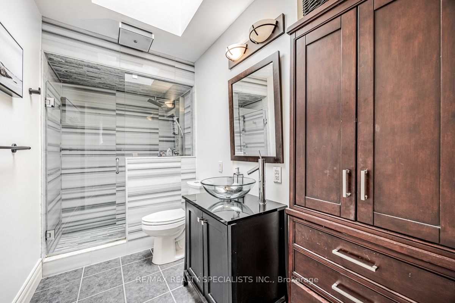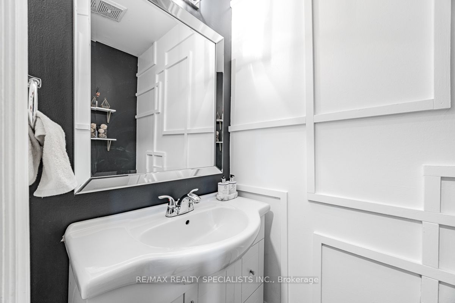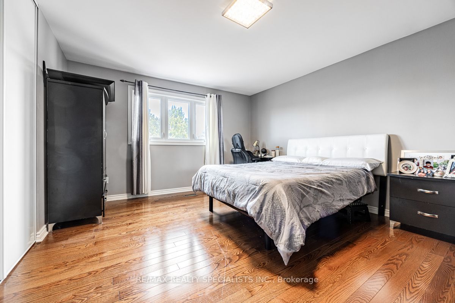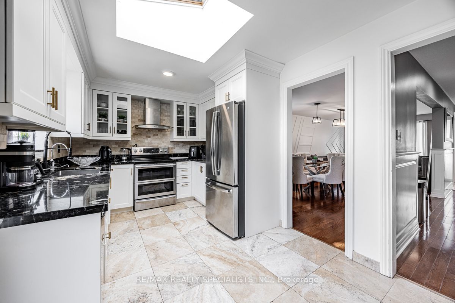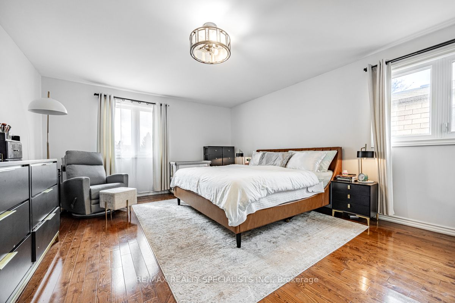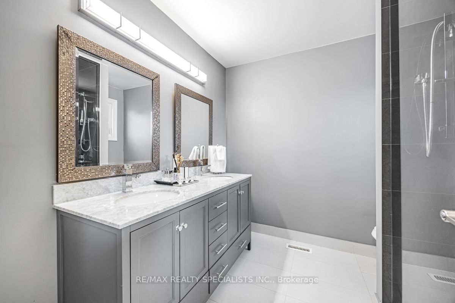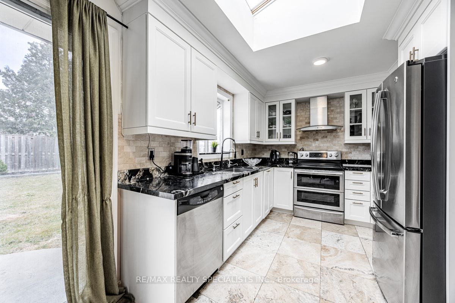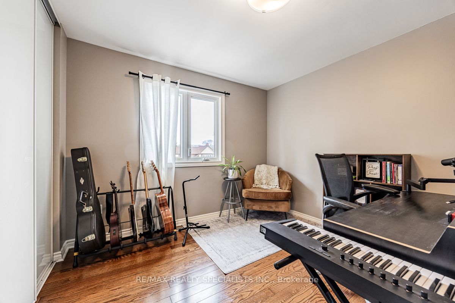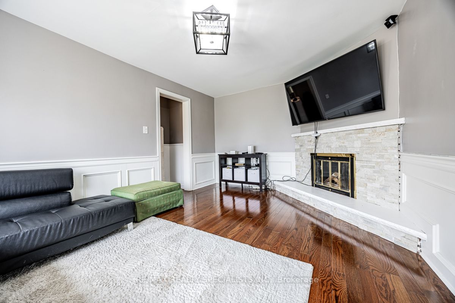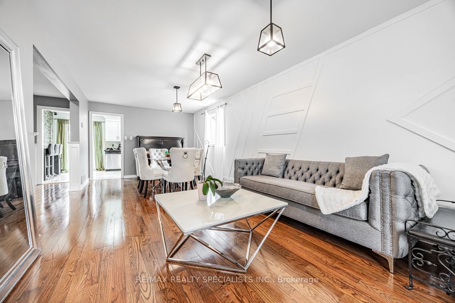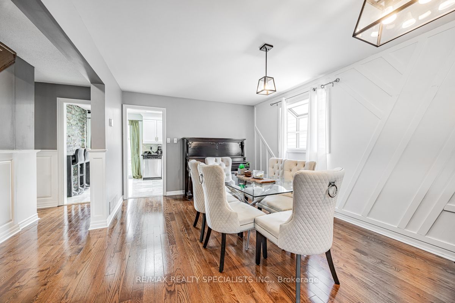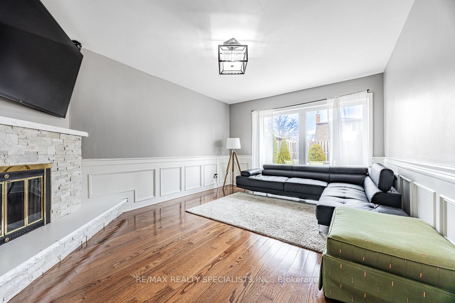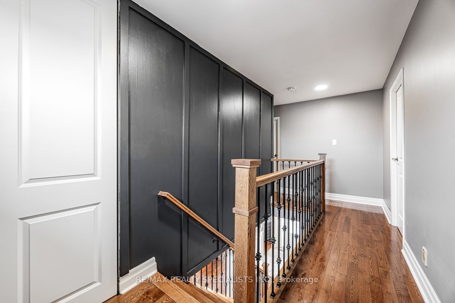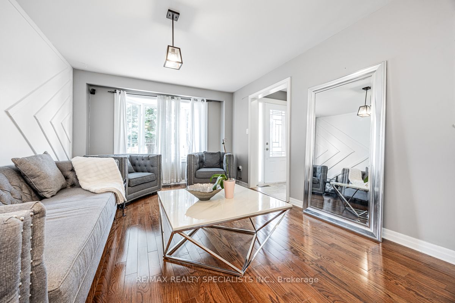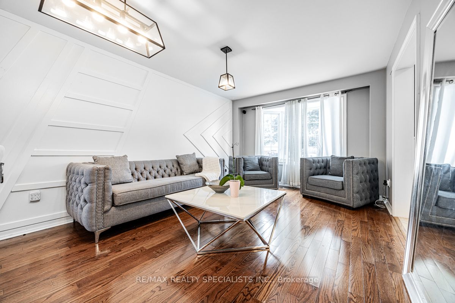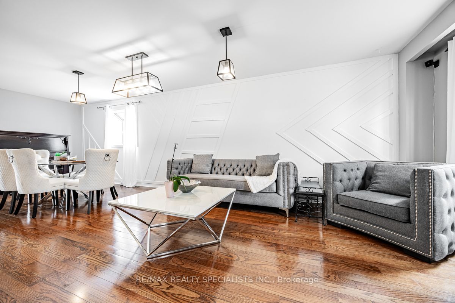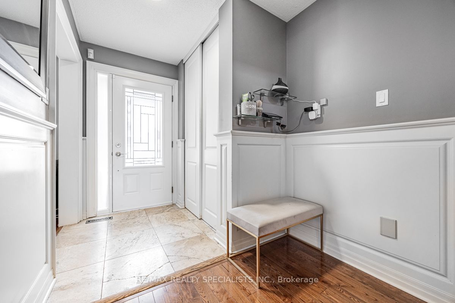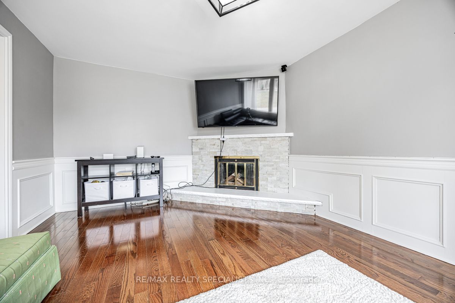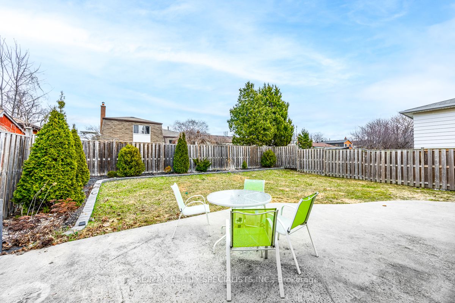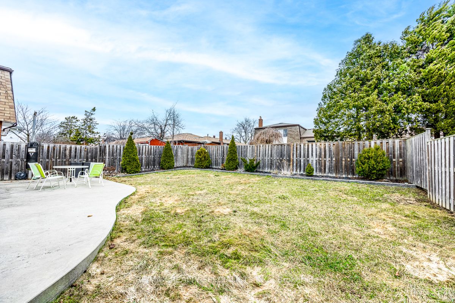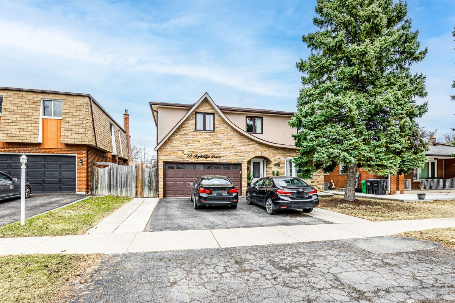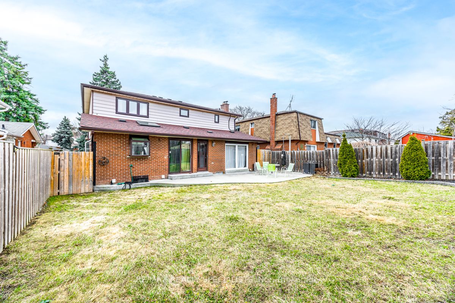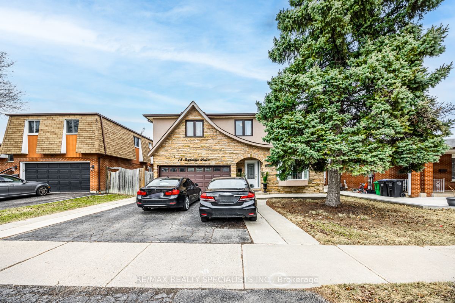
$3,700 /mo
Listed by RE/MAX REALTY SPECIALISTS INC.
Detached•MLS #W12038797•New
Room Details
| Room | Features | Level |
|---|---|---|
Living Room 4.19406 × 3.47 m | Hardwood FloorCombined w/DiningBay Window | Main |
Dining Room 4.04 × 3.47 m | Hardwood FloorCombined w/LivingWindow | Main |
Kitchen 4.92 × 2.76 m | Granite CountersGranite FloorBacksplash | Main |
Primary Bedroom 5.13 × 4.17 m | 3 Pc BathHardwood FloorWalk-In Closet(s) | Second |
Bedroom 2 4.22 × 4.01 m | Hardwood FloorClosetWindow | Second |
Bedroom 3 4.06 × 2.87 m | Hardwood FloorClosetWindow | Second |
Client Remarks
PRESENTING THIS SPACIOUS LOVINGLY MAINTAINED, TURNKEY DETACHED HOME IN A FANTASTIC LOCATION! HERE ARE A FEW HIGHLIGHTS: FOUR BEDROOMS AND THREE BATHROOMS, GRAND STAIRCASE, HARDWOOD FLOORS THROUGHOUT, ABUNDANT OF NATURAL LIGHT THROUGHOUT LARGE WINDOWS, STAINLESS STEEL APPLIANCES. THE COZY FAMILY ROOM FEATURES A FIREPLACE AND WALK-OUT ACCESS TO A LARGE PATIO. EAT-IN KITCHEN WITH A WALK OUT TO THE PATIO. THE SECOND FLOOR OFFERS FOUR GENEROUSLY SIZED BEDROOMS THAT INCLUDE A PRIMARY BEDROOM WITH A WALK-IN CLOSET AND ENSUITE BATHROOM. A SECONDARY BEDROOM WITH HIS AND HER CLOSETS. THIS HOME IS CONVENIENTLY LOCATED NEAR SCHOOLS, PARKS, TRANSIT OPTIONS, HIGHWAYS AND A VARIETY OF AMENITIES MAKING IT THE BEST LOCATION. TENANTS REQUIRED TO PAY 70% OF ALL UTILITIES.
About This Property
18 Ivybridge Drive, Brampton, L6V 2X2
Home Overview
Basic Information
Walk around the neighborhood
18 Ivybridge Drive, Brampton, L6V 2X2
Shally Shi
Sales Representative, Dolphin Realty Inc
English, Mandarin
Residential ResaleProperty ManagementPre Construction
 Walk Score for 18 Ivybridge Drive
Walk Score for 18 Ivybridge Drive

Book a Showing
Tour this home with Shally
Frequently Asked Questions
Can't find what you're looking for? Contact our support team for more information.
See the Latest Listings by Cities
1500+ home for sale in Ontario

Looking for Your Perfect Home?
Let us help you find the perfect home that matches your lifestyle
