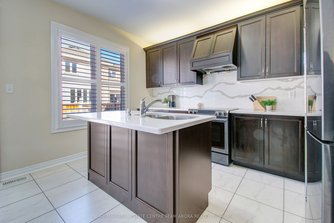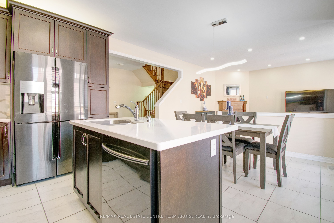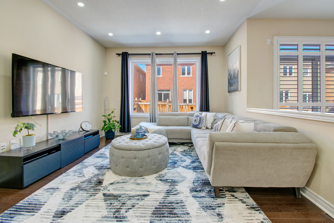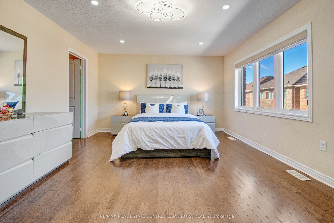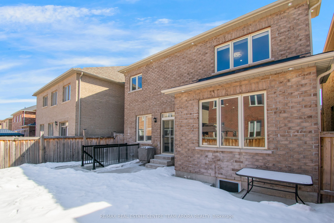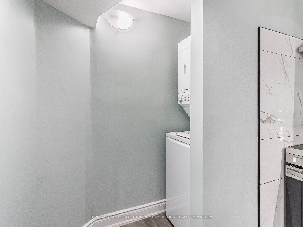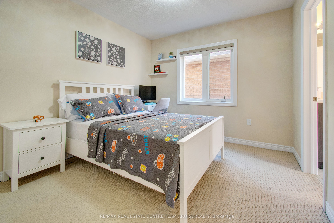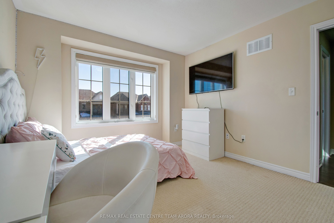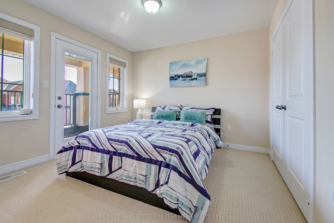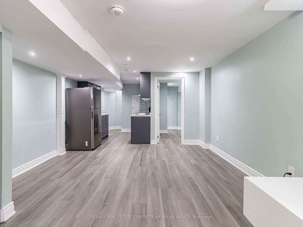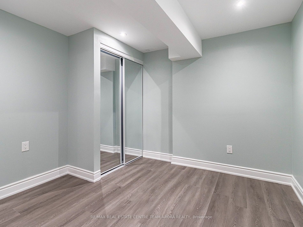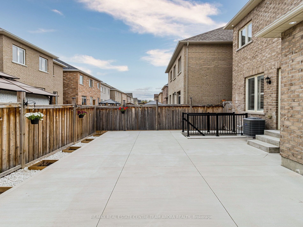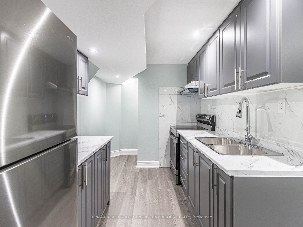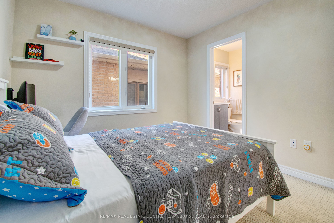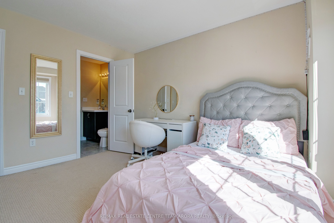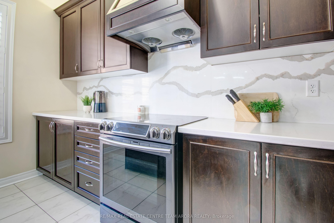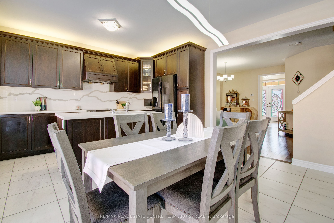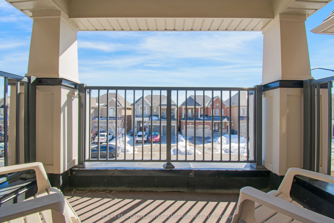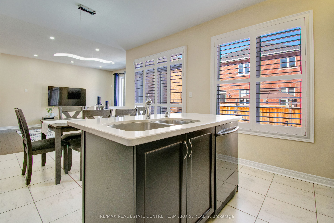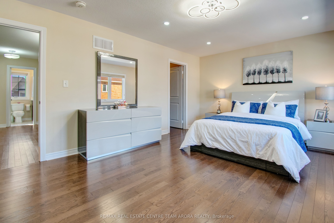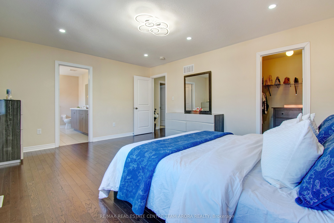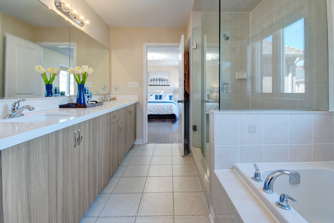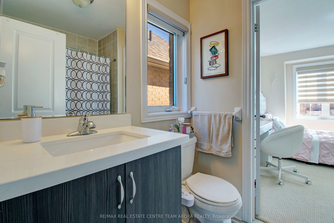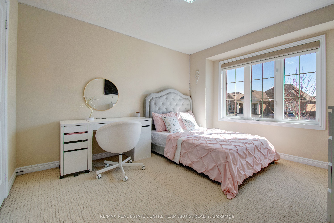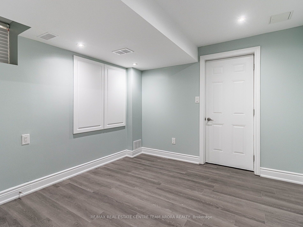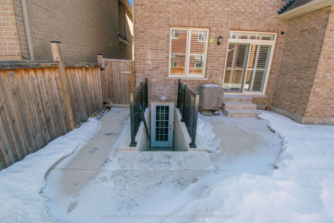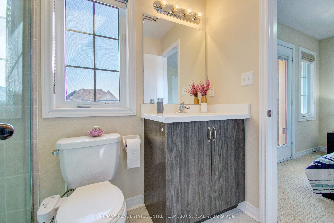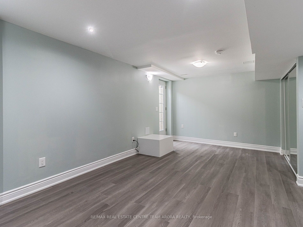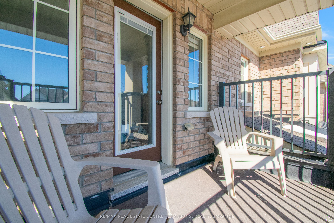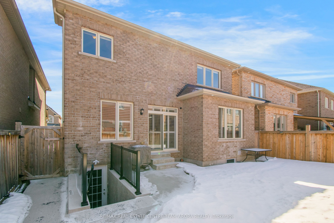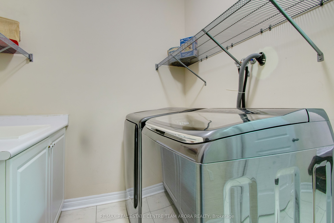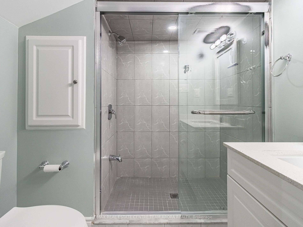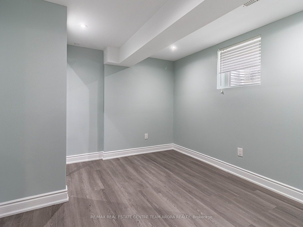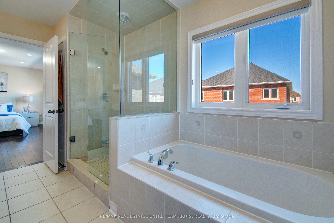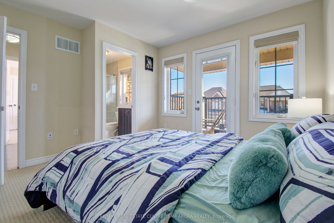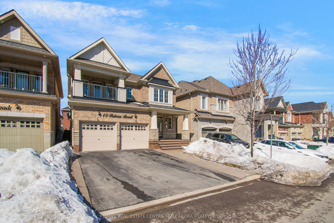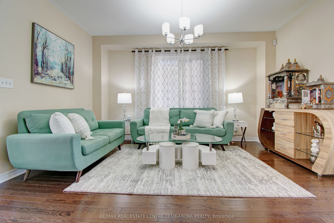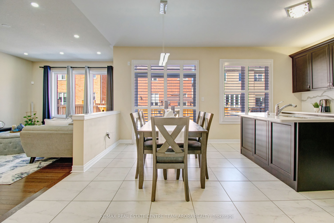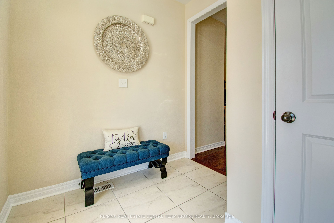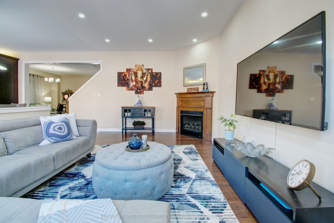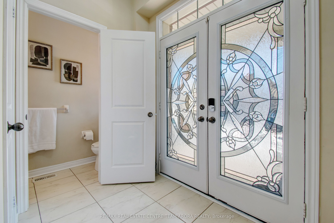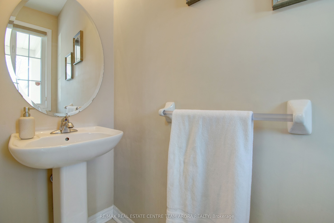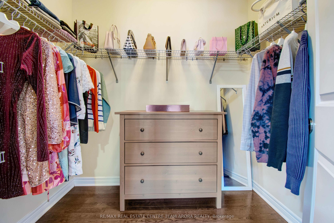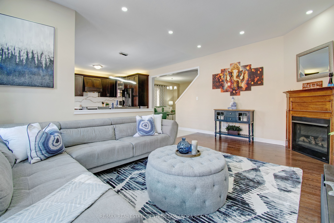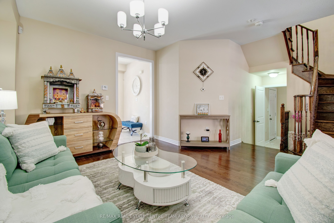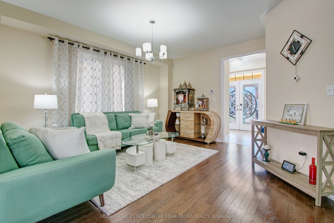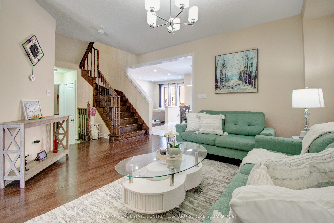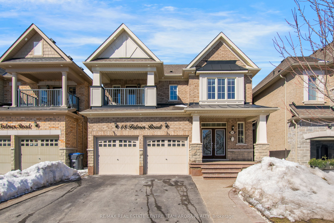
$1,399,999
Est. Payment
$5,347/mo*
*Based on 20% down, 4% interest, 30-year term
Listed by RE/MAX REAL ESTATE CENTRE TEAM ARORA REALTY
Detached•MLS #W12009182•New
Price comparison with similar homes in Brampton
Compared to 83 similar homes
-13.1% Lower↓
Market Avg. of (83 similar homes)
$1,610,258
Note * Price comparison is based on the similar properties listed in the area and may not be accurate. Consult licences real estate agent for accurate comparison
Room Details
| Room | Features | Level |
|---|---|---|
Living Room 3.51 × 4.57 m | Hardwood FloorCombined w/Dining2 Pc Bath | Main |
Dining Room 3.51 × 4.57 m | Hardwood FloorCombined w/LivingLarge Window | Main |
Kitchen 5.21 × 3.96 m | Ceramic FloorQuartz CounterBacksplash | Main |
Primary Bedroom 5.18 × 4.08 m | Broadloom5 Pc EnsuiteWalk-In Closet(s) | Second |
Bedroom 2 3.74 × 3.35 m | Broadloom3 Pc BathBalcony | Second |
Bedroom 3 3.35 × 3.41 m | BroadloomSemi EnsuiteCloset | Second |
Client Remarks
Luxurious East-Facing 4+2 Bedroom Detached Home with Over $100K in Landscaping and a 2-Bedroom Legal Basement! This exquisitely maintained and upgraded home offers 4+2 bedrooms and 4+1 bathrooms, featuring a grand glass double-door entry, an aggregated concrete porch, and newly installed pot lights throughout. The stunning kitchen boasts quartz countertops, a granite slab backsplash, a custom wooden range hood, and premium stainless steel appliances, seamlessly connecting to two spacious living areas and a dedicated breakfast area. The main floor, second-floor hallway, and primary bedroom are enhanced with hardwood flooring, while Berber carpet in all bedrooms adds extra comfort and luxury. A rare private balcony in one of the bedroomselevates the charm of this home, while fully upgraded bathrooms with quartz countertops add a touch of elegance. The finished basement includes two additional bedrooms, a full washroom, and a separate washer/dryer, offering rental potential or an in-law suite. With over $100K spent on professional landscaping, no sidewalk maximizing driveway space, and exterior and interior pot lights enhancing curb appeal and brightness throughout the home, this property is truly a rare gem. Move-in ready and designed for luxury living, dont miss the opportunity to own this exceptional homeschedule your private viewing today!
About This Property
18 Fulmer Road, Brampton, L7A 4L9
Home Overview
Basic Information
Walk around the neighborhood
18 Fulmer Road, Brampton, L7A 4L9
Shally Shi
Sales Representative, Dolphin Realty Inc
English, Mandarin
Residential ResaleProperty ManagementPre Construction
Mortgage Information
Estimated Payment
$0 Principal and Interest
 Walk Score for 18 Fulmer Road
Walk Score for 18 Fulmer Road

Book a Showing
Tour this home with Shally
Frequently Asked Questions
Can't find what you're looking for? Contact our support team for more information.
Check out 100+ listings near this property. Listings updated daily
See the Latest Listings by Cities
1500+ home for sale in Ontario

Looking for Your Perfect Home?
Let us help you find the perfect home that matches your lifestyle
