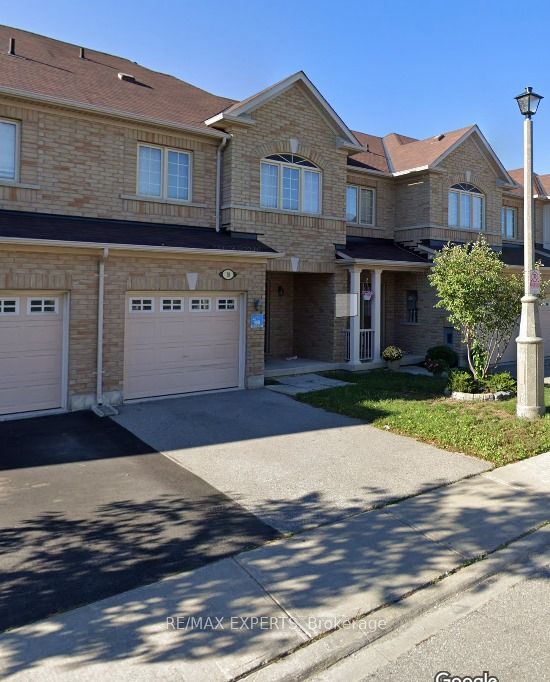
$3,000 /mo
Listed by RE/MAX EXPERTS
Att/Row/Townhouse•MLS #W12173330•New
Room Details
| Room | Features | Level |
|---|---|---|
Living Room 5.13 × 3.38 m | Open ConceptLaminateW/O To Yard | Main |
Dining Room 2.57 × 2.57 m | Open ConceptCeramic FloorOverlooks Living | Main |
Kitchen 2.62 × 2.57 m | Stainless Steel ApplBreakfast BarOverlooks Living | Main |
Primary Bedroom 3.78 × 3.76 m | Walk-In Closet(s)4 Pc EnsuiteLaminate | Second |
Bedroom 2 3.76 × 2.97 m | ClosetWindowLaminate | Second |
Bedroom 3 3.1 × 2.59 m | ClosetWindowLaminate | Second |
Client Remarks
Welcome to this open concept 3 bed + 2.5 bath townhouse in a high demand neighborhood of Brampton (Bramalea Rd /Father Tobin Rd) . This sun filled home features 9 ft ceilings, laminate floors throughout, oak stairs, open concept living room with a walkout to a fenced yard & a dining room with ceramic floors. The kitchen comes with stainless steel appliances, a breakfast bar, ceramic floors overlooking the living room. Upper level boasts a primary bedroom with a walk-in closet & a 4 pc bath with a soaker tub plus 2 spacious bedrooms & a 4pc bath. Great location steps to all the amenities, transit, Chalo Fresh Co, banks, schools, library, restaurants, sports centre, parks, hospital, Hwy 410 & much much more. *** Pictures taken before the current tenant moved-in ***
About This Property
18 Cedarbrook Road, Brampton, L6R 0W8
Home Overview
Basic Information
Walk around the neighborhood
18 Cedarbrook Road, Brampton, L6R 0W8
Shally Shi
Sales Representative, Dolphin Realty Inc
English, Mandarin
Residential ResaleProperty ManagementPre Construction
 Walk Score for 18 Cedarbrook Road
Walk Score for 18 Cedarbrook Road

Book a Showing
Tour this home with Shally
Frequently Asked Questions
Can't find what you're looking for? Contact our support team for more information.
See the Latest Listings by Cities
1500+ home for sale in Ontario

Looking for Your Perfect Home?
Let us help you find the perfect home that matches your lifestyle