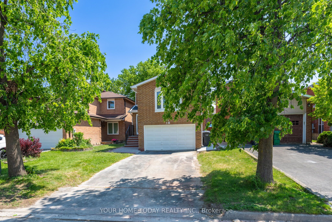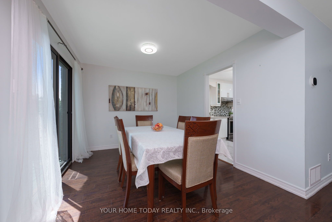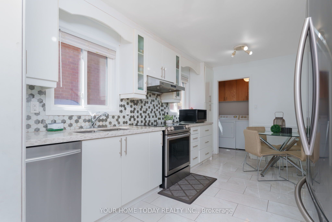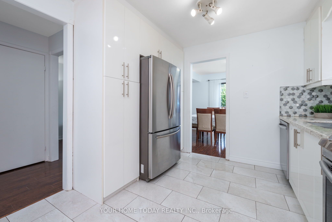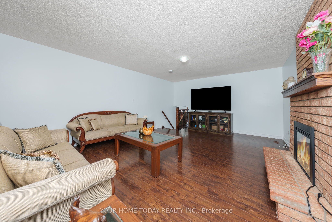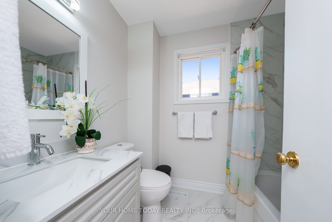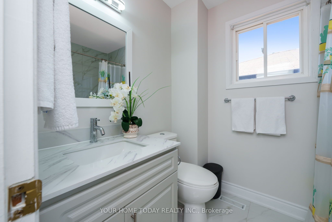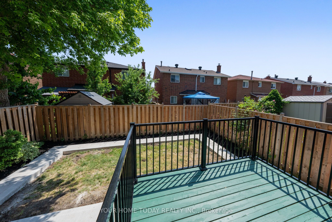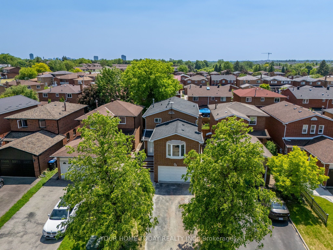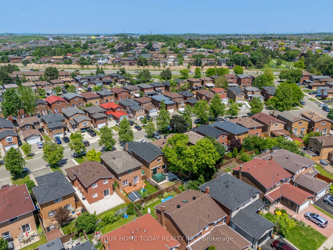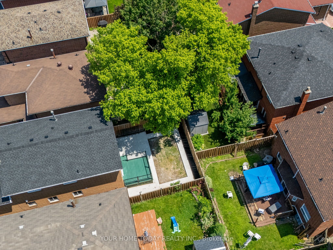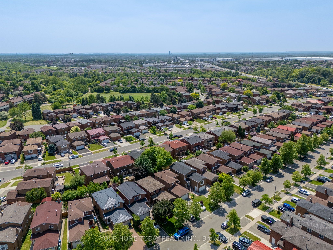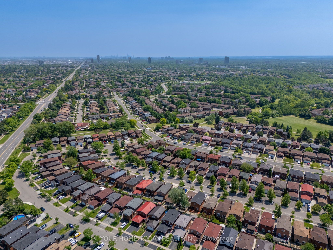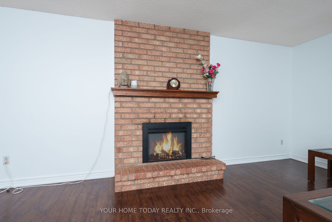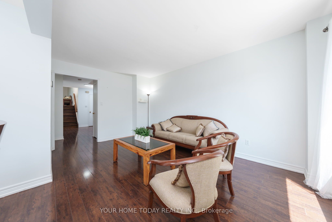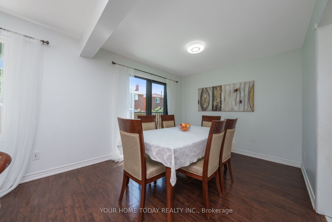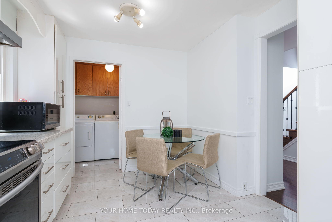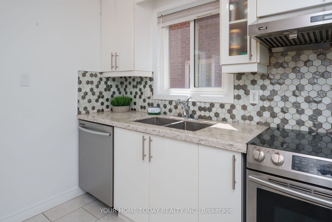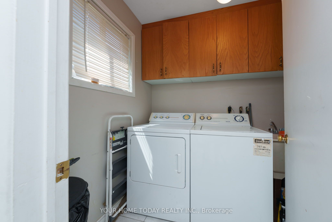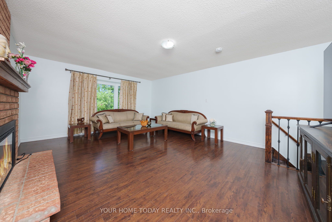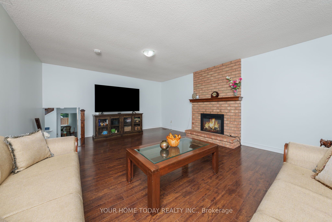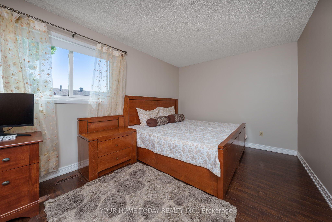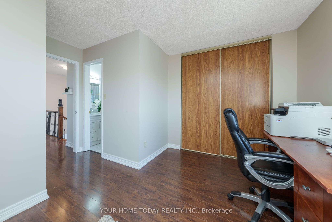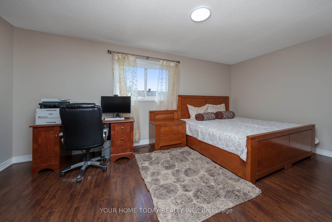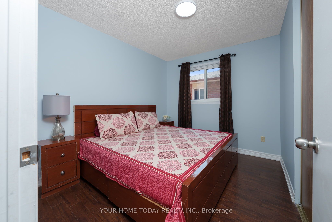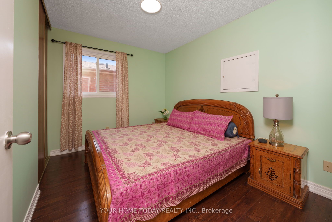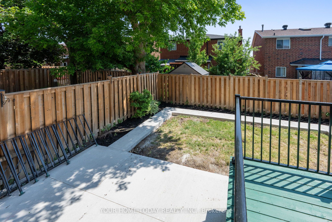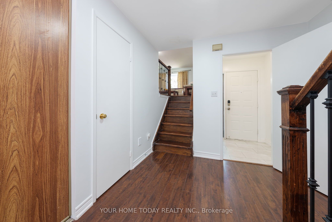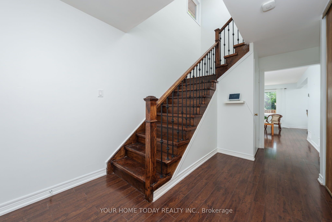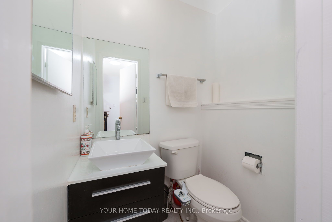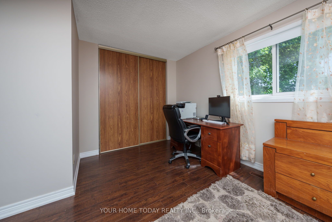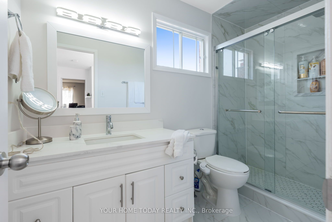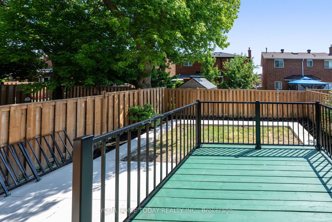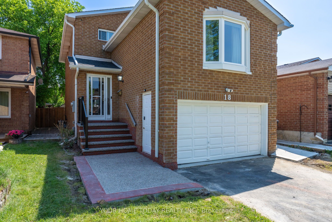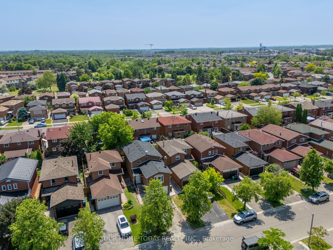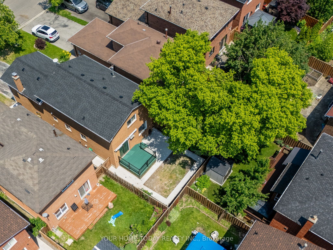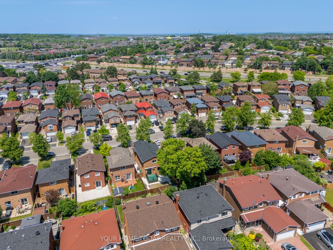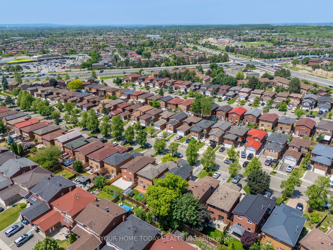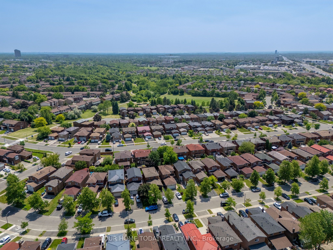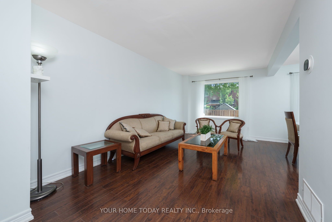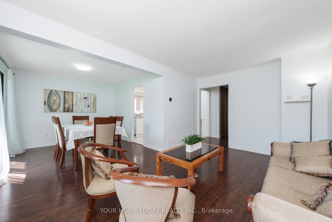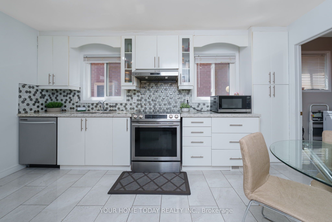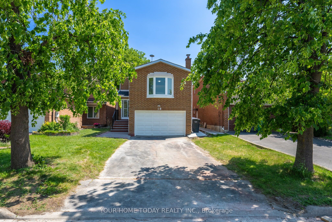
$925,000
Est. Payment
$3,533/mo*
*Based on 20% down, 4% interest, 30-year term
Listed by YOUR HOME TODAY REALTY INC.
Detached•MLS #W12219257•New
Price comparison with similar homes in Brampton
Compared to 68 similar homes
-11.7% Lower↓
Market Avg. of (68 similar homes)
$1,047,971
Note * Price comparison is based on the similar properties listed in the area and may not be accurate. Consult licences real estate agent for accurate comparison
Room Details
| Room | Features | Level |
|---|---|---|
Living Room 4.2 × 3 m | LaminateLarge WindowCombined w/Dining | Ground |
Kitchen 4.4 × 2.9 m | Ceramic FloorQuartz CounterPantry | Ground |
Primary Bedroom 5.5 × 4.2 m | LaminateLarge Closet4 Pc Ensuite | Second |
Bedroom 2 3.3 × 2.6 m | LaminateLarge ClosetLarge Window | Second |
Bedroom 3 3.3 × 2.7 m | LaminateLarge ClosetLarge Window | Second |
Dining Room 3.3 × 3 m | LaminateW/O To DeckCombined w/Living | Ground |
Client Remarks
A lovely exposed aggregate concrete walkway, steps and porch welcome you to this nicely updated 3-bedroom, 2.5-bathroom home in sought-after North Brampton location. A convenient enclosed front entry and a spacious foyer with views to the eye-catching staircase set the stage for this well-designed home. The main level offers a combined living and dining room with stylish laminate flooring and walkout to the deck, patio and yard. The eat-in kitchen features tasteful ceramic tile flooring, neutral white cabinetry with glass display cabinets, quartz counter, attractive mosaic backsplash, great cupboard space (3 pantries) and stainless-steel appliances. A powder room and laundry complete the level. A spacious mid-level family room adds to the living space and enjoys laminate flooring; a toasty electric fireplace set on brick backdrop/hearth and large bay window overlooking the street. The upper level offers 3 good-sized bedrooms, all with laminate flooring and great closet space, the primary with a nicely updated 4-piece bathroom. Wrapping up this level is the beautifully updated 3-piece bathroom. An unfinished basement awaits your design. A concrete walkway from the front of the home to the yard, a concrete patio and freshly painted deck all add to the enjoyment. Great location. Close to schools, parks, shops, transit and more.
About This Property
18 Alabaster Drive, Brampton, L6V 4E4
Home Overview
Basic Information
Walk around the neighborhood
18 Alabaster Drive, Brampton, L6V 4E4
Shally Shi
Sales Representative, Dolphin Realty Inc
English, Mandarin
Residential ResaleProperty ManagementPre Construction
Mortgage Information
Estimated Payment
$0 Principal and Interest
 Walk Score for 18 Alabaster Drive
Walk Score for 18 Alabaster Drive

Book a Showing
Tour this home with Shally
Frequently Asked Questions
Can't find what you're looking for? Contact our support team for more information.
See the Latest Listings by Cities
1500+ home for sale in Ontario

Looking for Your Perfect Home?
Let us help you find the perfect home that matches your lifestyle
