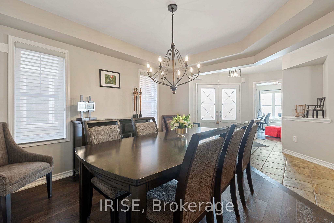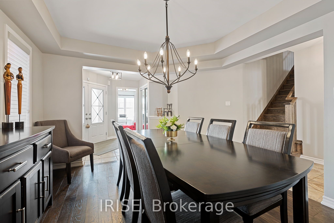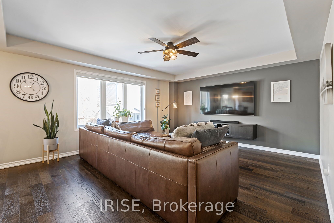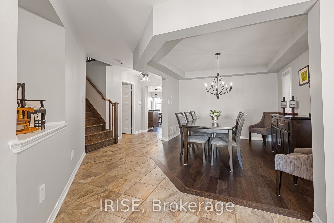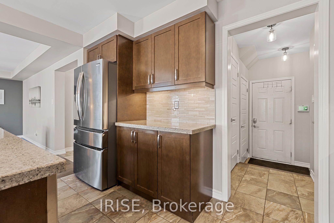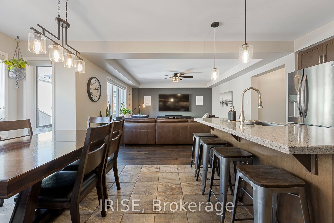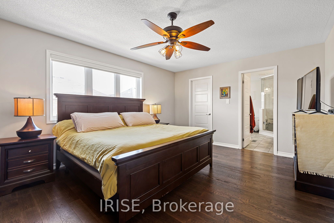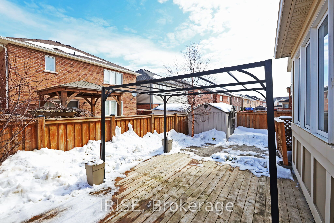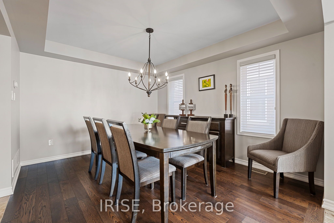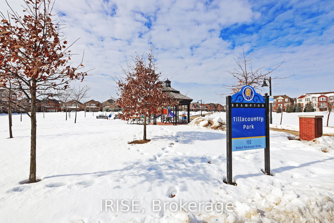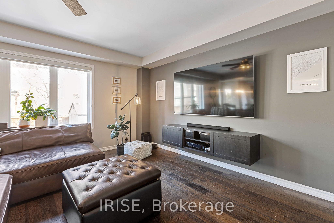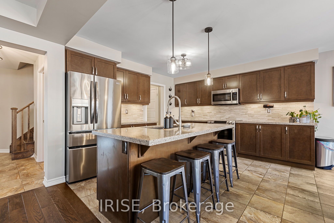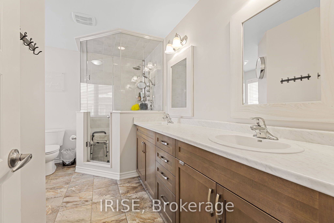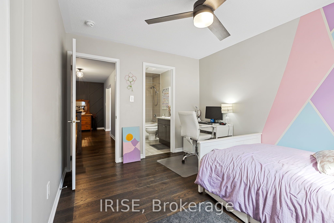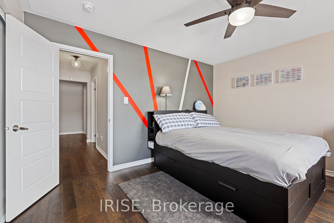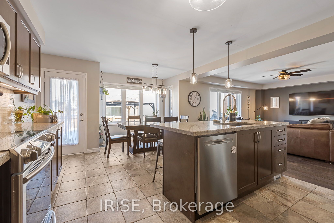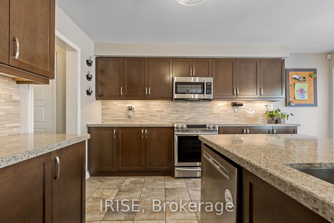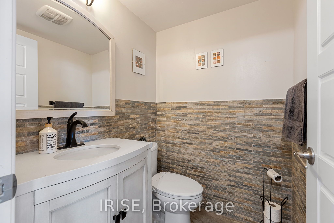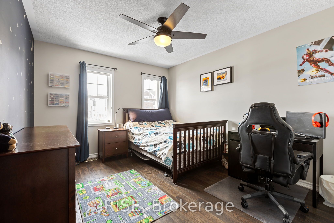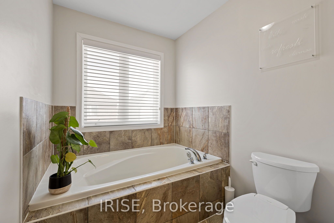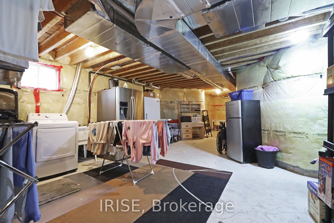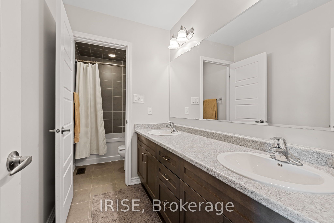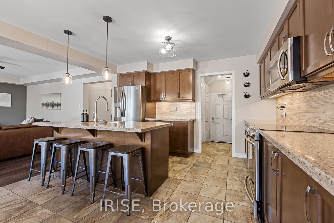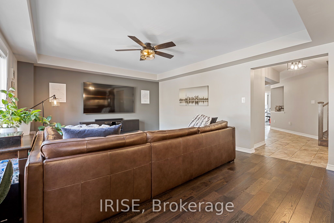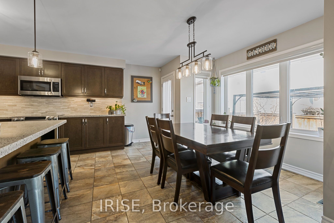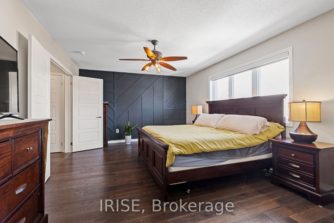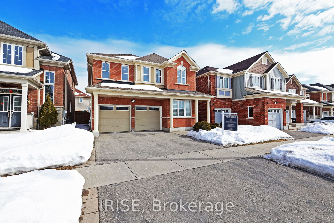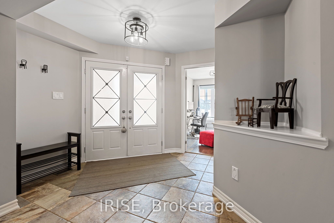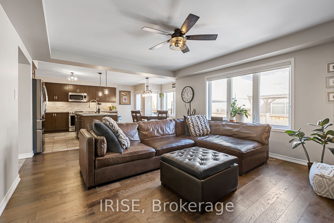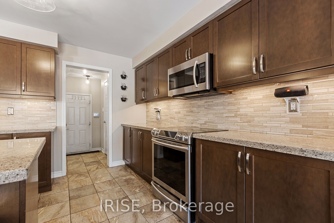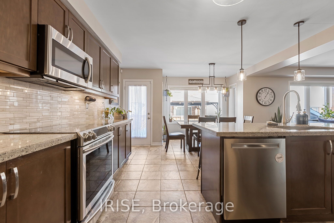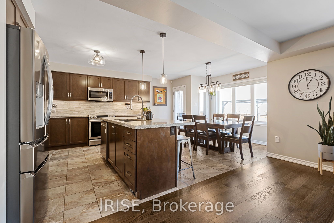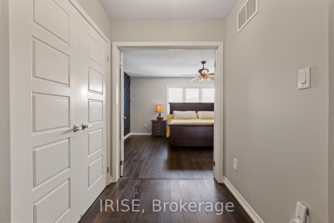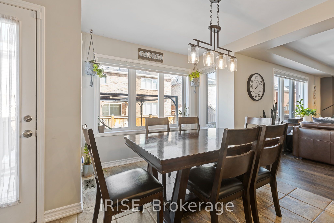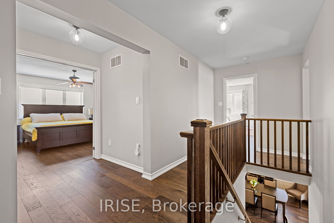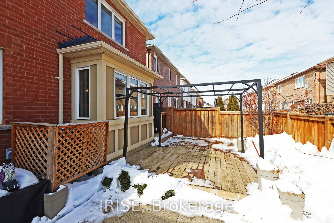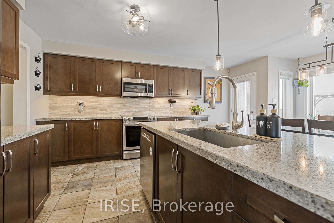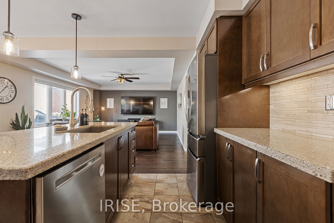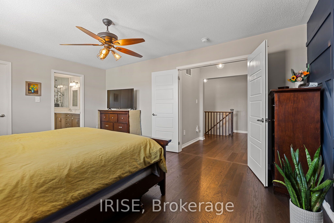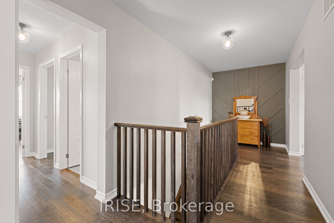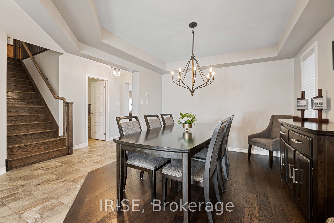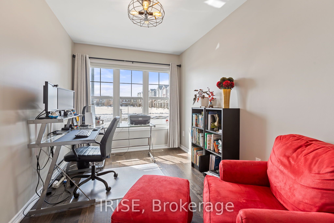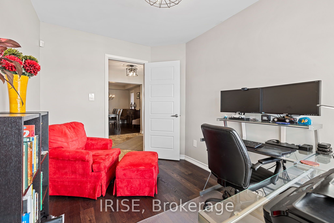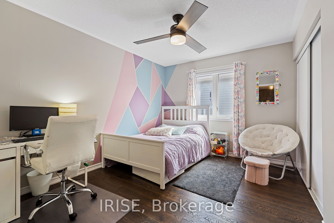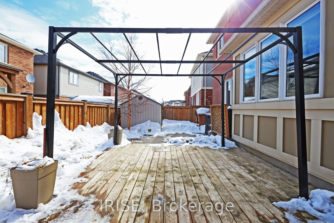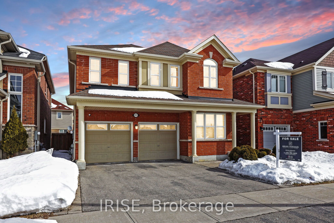
$1,250,000
Est. Payment
$4,774/mo*
*Based on 20% down, 4% interest, 30-year term
Listed by IRISE
Detached•MLS #W12082023•New
Price comparison with similar homes in Brampton
Compared to 139 similar homes
-0.4% Lower↓
Market Avg. of (139 similar homes)
$1,254,574
Note * Price comparison is based on the similar properties listed in the area and may not be accurate. Consult licences real estate agent for accurate comparison
Room Details
| Room | Features | Level |
|---|---|---|
Dining Room 3.35 × 3.96 m | Hardwood FloorCalifornia Shutters | Main |
Kitchen 3.96 × 2.8 m | Quartz CounterTile Floor | Main |
Primary Bedroom 5.3 × 3.9 m | Hardwood Floor4 Pc Ensuite | Second |
Bedroom 2 3.78 × 3.05 m | Hardwood Floor4 Pc Ensuite | Second |
Bedroom 3 4.15 × 3.35 m | Hardwood FloorClosetVaulted Ceiling(s) | Second |
Bedroom 4 3.23 × 3.66 m | Hardwood FloorLarge Window | Second |
Client Remarks
Welcome to 173 Robert Parkinson, a 2015 Mattamy gem in Brampton prestigious Mount Pleasant North! This rare 5-bedroom, 4-bathroomdetached home is one of the largest models ever sold in the subdivision (2644 sq ft), standing out from previous sales with over $50,000 in high-end upgrades. Located on a premium park-facing lot, it offers great privacy, bright interiors, and lovely views no front neighbours to interrupt your peace! Proudly owned by the original owners, this home has been carefully maintained and upgraded over time. Enjoy two master suites with ensuites, the main one featuring a luxury glass shower and double vanity, plus a main upstairs bathroom with a double sink for everyday convenience. Walk across custom hardwood floors, carpet-free and elegant, up an upgraded oak staircase with premium rails and pickets. The designer kitchen impresses with quartz countertops, extended premium cabinetry, a modern backsplash, and built-in appliances that make cooking enjoyable. Spacious open-concept living areas with smooth ceilings, large windows, and premium finishes provide the perfect space for family time, while upgraded lighting including pendant lights over the island adds a nice touch, with all window coverings included! Outside, your backyard shines with a professionally designed wood deck and pergola, stone walkways, and no-maintenance river rock landscaping no grass to cut, just a great spot for entertaining! Across from a large family park, a bus stop at your door connects you to GO Station, and schools like aJK-8 public option within 1km plus a new Catholic school opening in 2025 are close by. Trails, parks, and shops complete this convenient location. With low carrying costs, this is your opportunity to own a special home schedule your private tour and make 173 Robert Parkinson yours!
About This Property
173 Robert Parkinson Drive, Brampton, L7A 0G3
Home Overview
Basic Information
Walk around the neighborhood
173 Robert Parkinson Drive, Brampton, L7A 0G3
Shally Shi
Sales Representative, Dolphin Realty Inc
English, Mandarin
Residential ResaleProperty ManagementPre Construction
Mortgage Information
Estimated Payment
$0 Principal and Interest
 Walk Score for 173 Robert Parkinson Drive
Walk Score for 173 Robert Parkinson Drive

Book a Showing
Tour this home with Shally
Frequently Asked Questions
Can't find what you're looking for? Contact our support team for more information.
See the Latest Listings by Cities
1500+ home for sale in Ontario

Looking for Your Perfect Home?
Let us help you find the perfect home that matches your lifestyle
