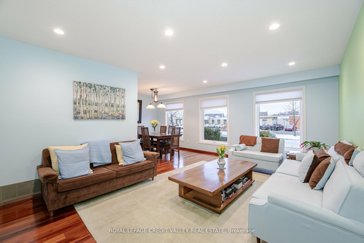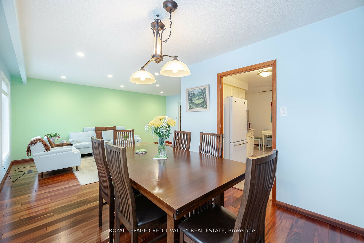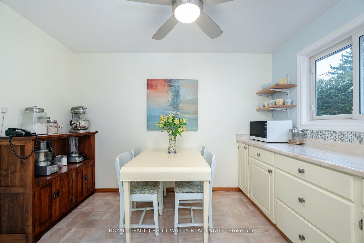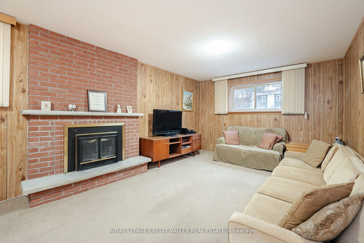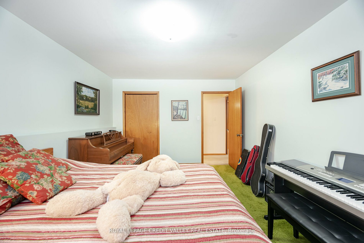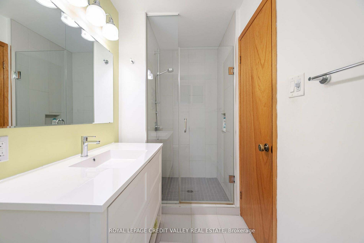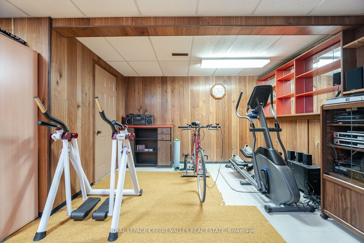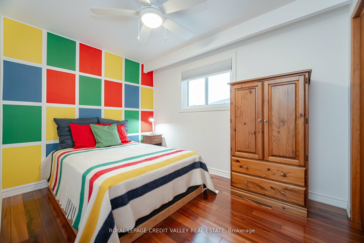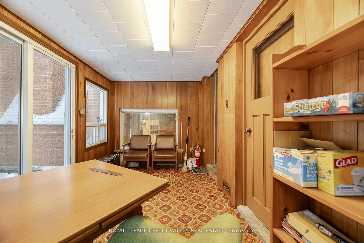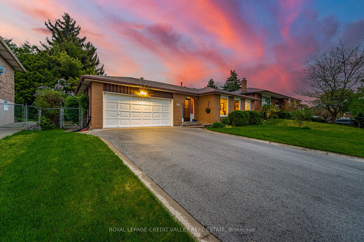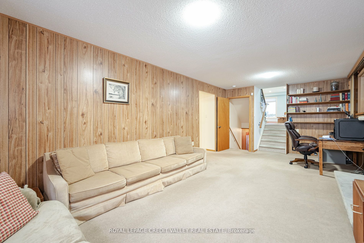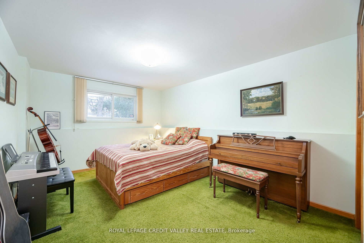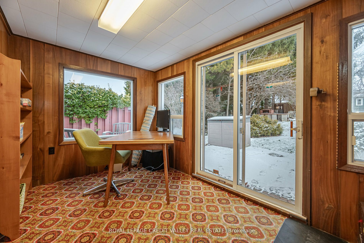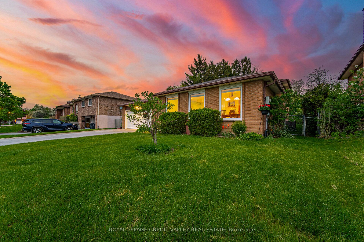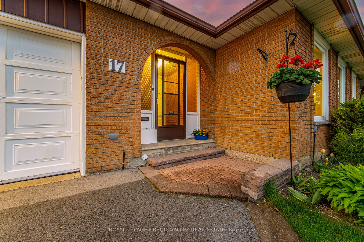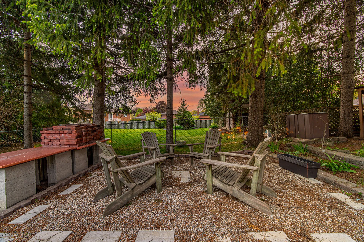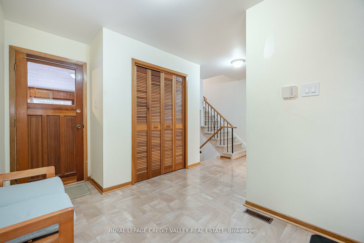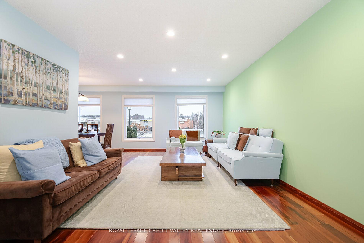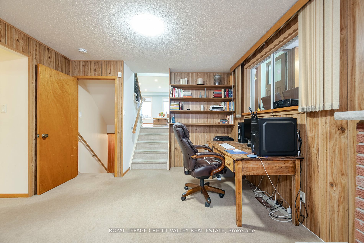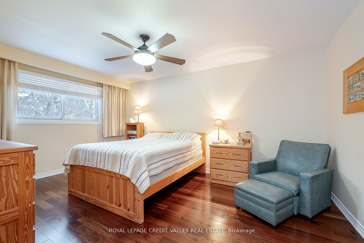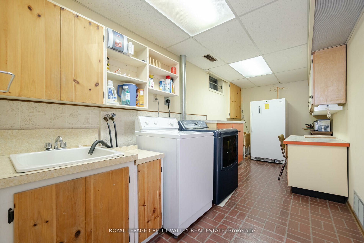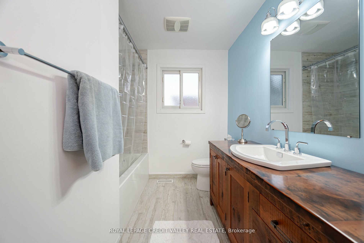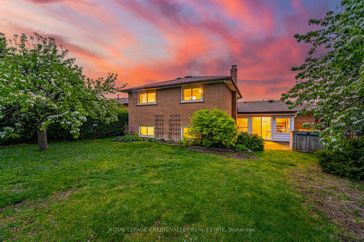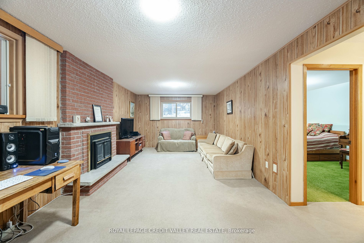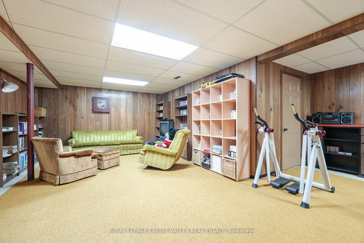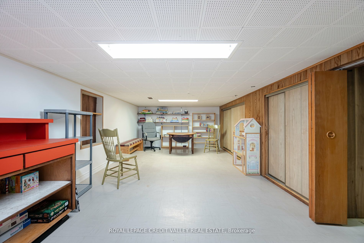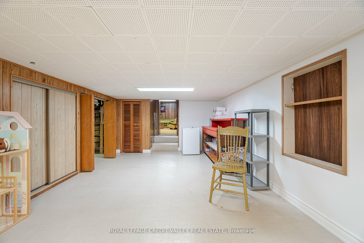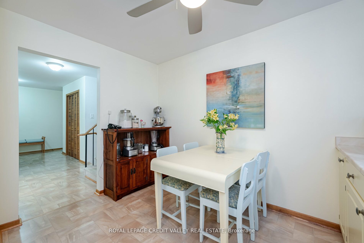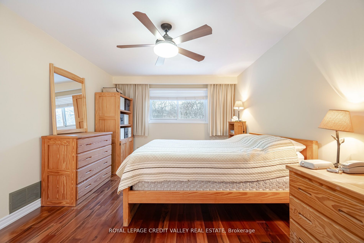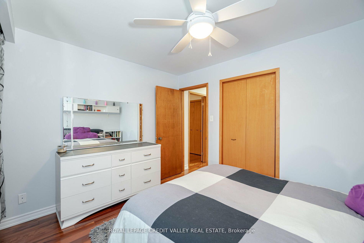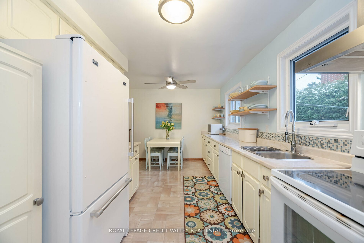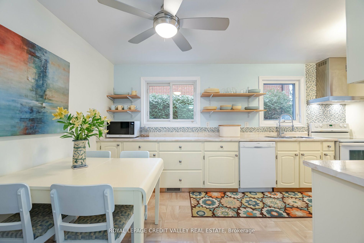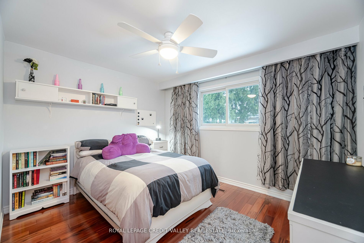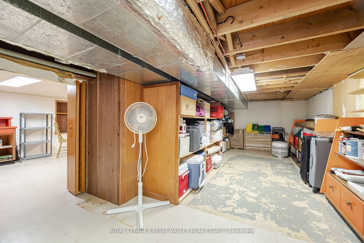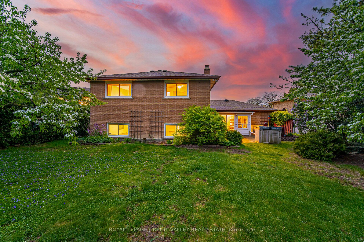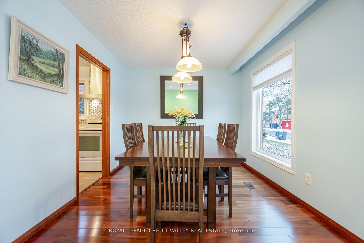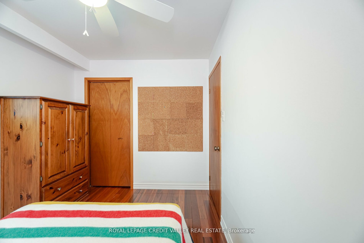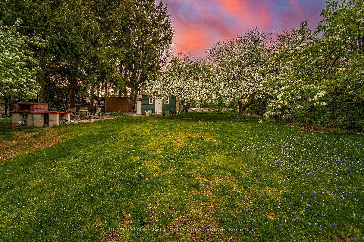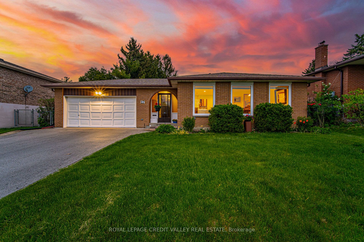
$1,040,000
Est. Payment
$3,972/mo*
*Based on 20% down, 4% interest, 30-year term
Listed by ROYAL LEPAGE CREDIT VALLEY REAL ESTATE
Detached•MLS #W11972172•Price Change
Price comparison with similar homes in Brampton
Compared to 74 similar homes
17.5% Higher↑
Market Avg. of (74 similar homes)
$885,457
Note * Price comparison is based on the similar properties listed in the area and may not be accurate. Consult licences real estate agent for accurate comparison
Room Details
| Room | Features | Level |
|---|---|---|
Living Room 5.49 × 3.66 m | Hardwood FloorOverlooks FrontyardOpen Concept | Main |
Dining Room 2.92 × 2.83 m | Hardwood FloorOverlooks FrontyardOpen Concept | Main |
Kitchen 4.6 × 2.47 m | LaminateEat-in Kitchen | Main |
Primary Bedroom 4.97 × 3.51 m | Hardwood FloorOverlooks Backyard | Upper |
Bedroom 2 3.66 × 3.14 m | Hardwood FloorOverlooks Backyard | Upper |
Bedroom 3 3.47 × 2.59 m | Hardwood Floor | Upper |
Client Remarks
Want big rooms and tons of storage space? This massive (~63X150) lot with1978 sqft (as per MPAC) hosts a meticulously maintained midcentury home perfect for large families. An all brick 5-level backsplit with generous room sizes and tigerwood floors, it currently houses three full living room suites. Its large bright kitchen has a 13-foot countertop, and space for a full table. Its 4 spacious bedrooms are all well-lit, with great closet space. Add a 3-season sunroom, a wood-burning fireplace, a full height two-car garage, surface parking for four, and a huge 5ft9in subbasement, this home offers numerous opportunities. With multiple vegetable gardens, fruit trees, and four sheds, there are lots of options outdoors like adding a Garden Suite ARU. Being across the street from a grocery store/plaza and a walk away from parks, (AP and IB) schools, conservation areas, Peel Memorial, two transit hubs, GO buses and trains, the Etobicoke Creek Trail, and proximity to Hwy 410, access make this property an ideal home. Discover its charm and convenience and why it stands out in Brampton's real estate landscape. Roof 2022, elec. panel 2015, bathrm upstairs-2017, bathrm downstairs-2015, driveway-2022, furnace/AC- 2019 (with transferable warr.), Fridge-2016, sump pump (with backup)
About This Property
17 Meadowland Gate, Brampton, L6W 3N8
Home Overview
Basic Information
Walk around the neighborhood
17 Meadowland Gate, Brampton, L6W 3N8
Shally Shi
Sales Representative, Dolphin Realty Inc
English, Mandarin
Residential ResaleProperty ManagementPre Construction
Mortgage Information
Estimated Payment
$0 Principal and Interest
 Walk Score for 17 Meadowland Gate
Walk Score for 17 Meadowland Gate

Book a Showing
Tour this home with Shally
Frequently Asked Questions
Can't find what you're looking for? Contact our support team for more information.
See the Latest Listings by Cities
1500+ home for sale in Ontario

Looking for Your Perfect Home?
Let us help you find the perfect home that matches your lifestyle
