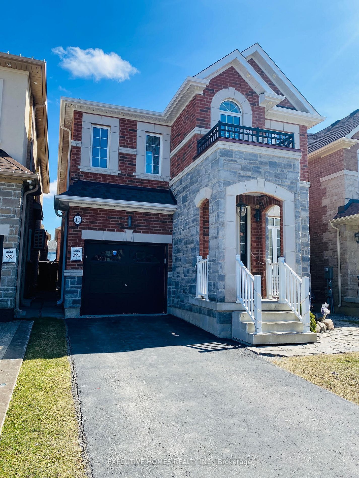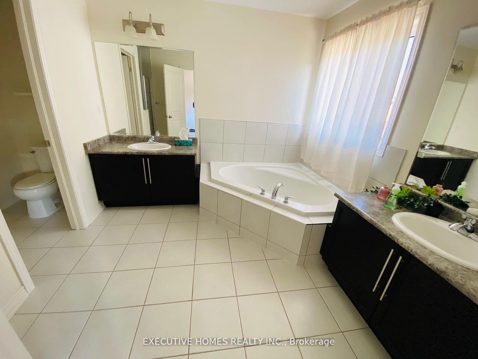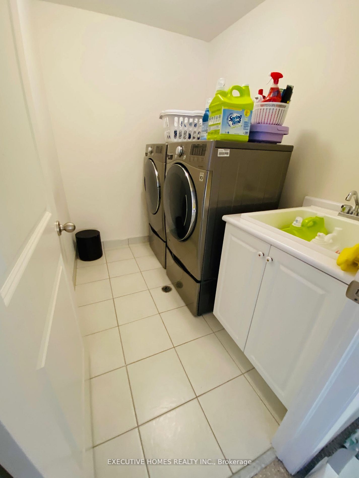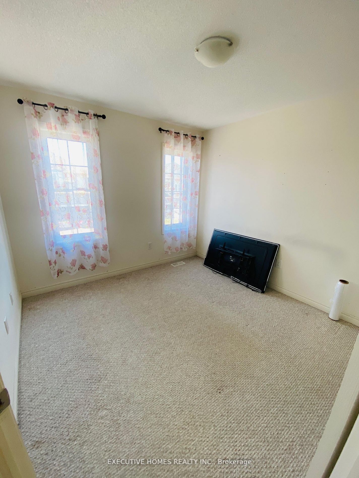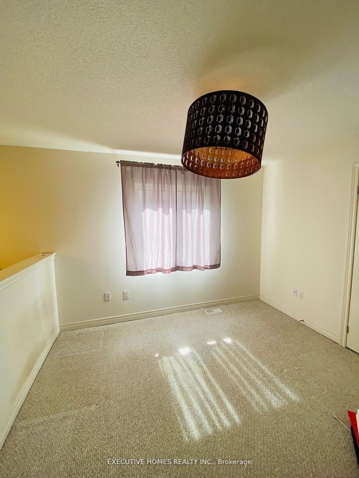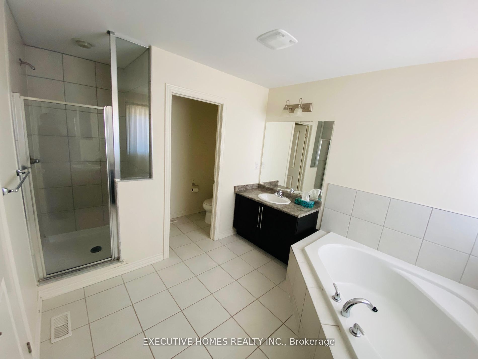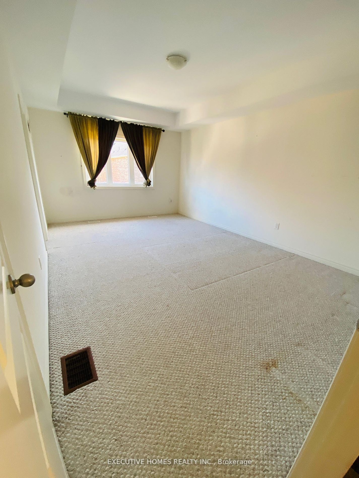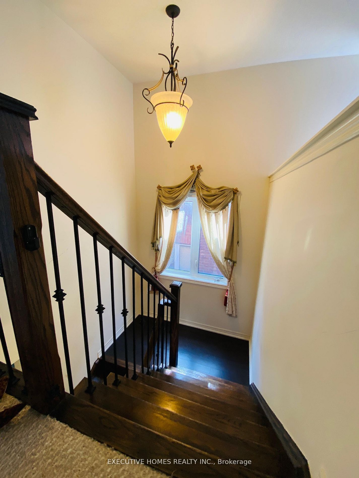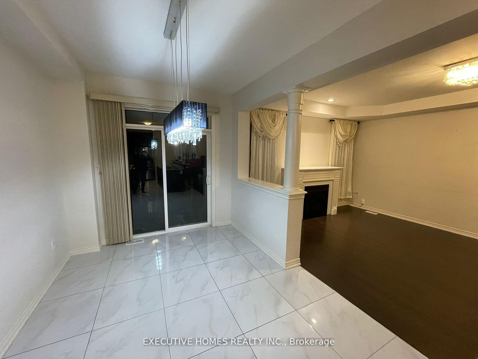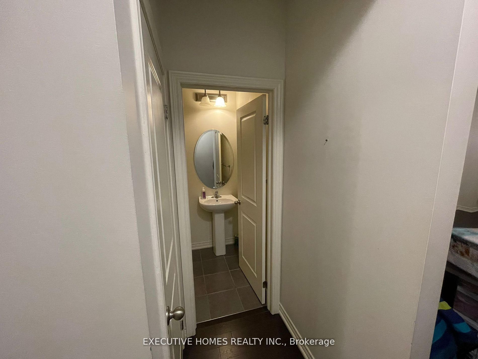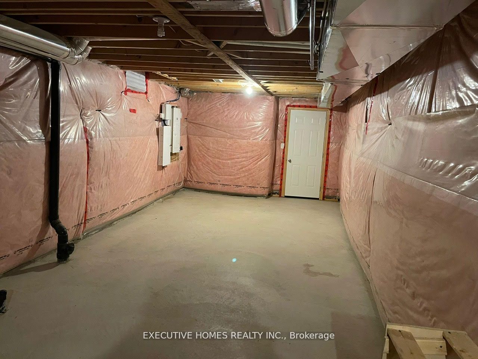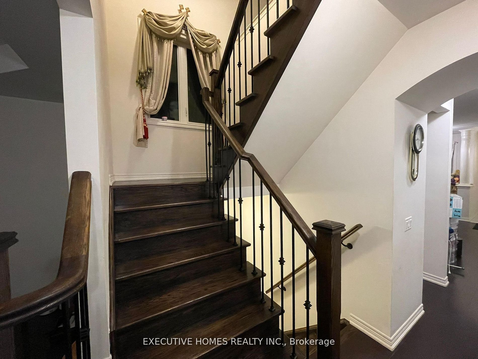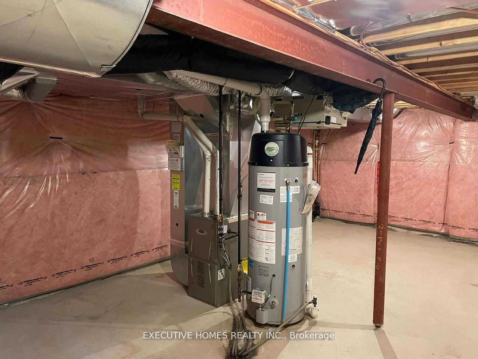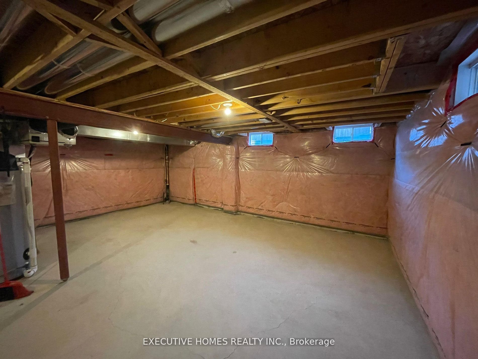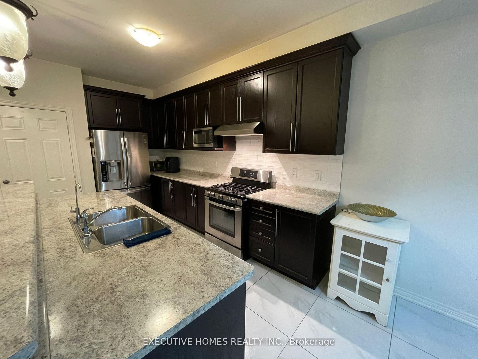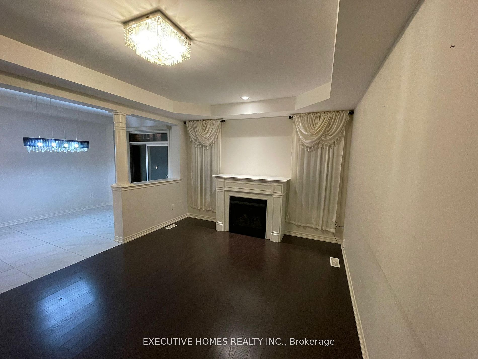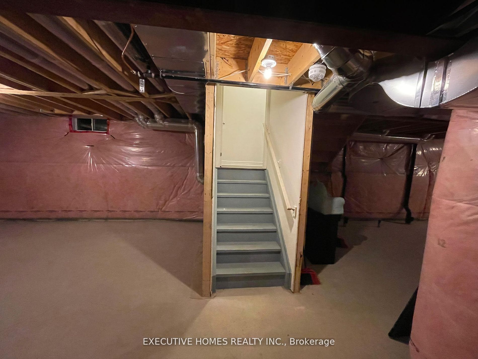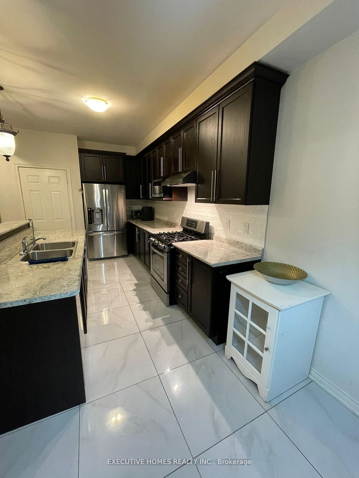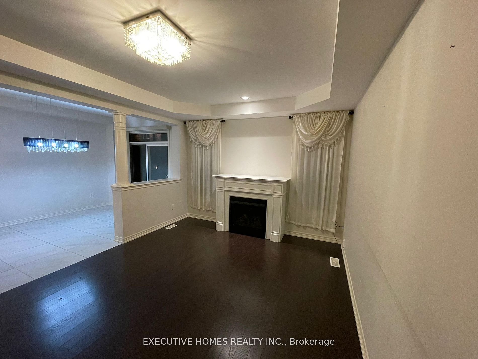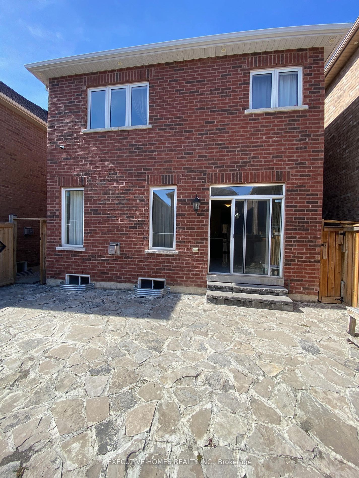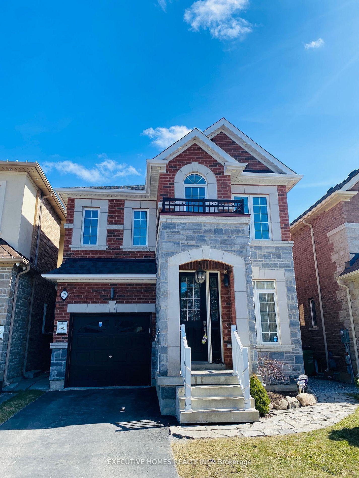
$3,200 /mo
Listed by EXECUTIVE HOMES REALTY INC.
Detached•MLS #W12215594•New
Room Details
| Room | Features | Level |
|---|---|---|
Living Room 3.57 × 5.79 m | Hardwood FloorWindow | Main |
Kitchen 2.95 × 4.32 m | Porcelain FloorStainless Steel ApplBreakfast Bar | Main |
Primary Bedroom 3.73 × 5.49 m | Second | |
Bedroom 2 3.58 × 3.58 m | Second | |
Bedroom 3 3 × 3.51 m | Second |
Client Remarks
Only 8 Year Old Amazing Detached Home With Stone & Brick Elevation! Approx. 2200Sqft With Lrg SepLiv & Fam Rm W/ Coffered Ceiling. Gorgeous Kitchen W/ S/S Appliances Inc Fridge, Gas Stove, Centre Island W/ Brkfst Bar. Large Brkfst Area W/O To Yard. Upgraded 24X24 Porcelain Tiles In Kitchen &Hdwd Flrs On Main. Oak Stairs W/ Iron Pickets Leading To Spacious Bdrms. Master W/ 5Pc Ensuite, W/ICloset & Coffered Ceiling. Media Rm Can Easily Convert Into 4th Bdrm. Convenient 2nd Flr Laundry.Basement is Unfinished. 3 Parking spaces (2 on driveway and 1 on Garage. Minutes to Mt Pleasant GOStation. One month notice required. 6 Months lease. All utilities are separate.
About This Property
17 Kempsford Crescent, Brampton, L7A 4M5
Home Overview
Basic Information
Walk around the neighborhood
17 Kempsford Crescent, Brampton, L7A 4M5
Shally Shi
Sales Representative, Dolphin Realty Inc
English, Mandarin
Residential ResaleProperty ManagementPre Construction
 Walk Score for 17 Kempsford Crescent
Walk Score for 17 Kempsford Crescent

Book a Showing
Tour this home with Shally
Frequently Asked Questions
Can't find what you're looking for? Contact our support team for more information.
See the Latest Listings by Cities
1500+ home for sale in Ontario

Looking for Your Perfect Home?
Let us help you find the perfect home that matches your lifestyle
