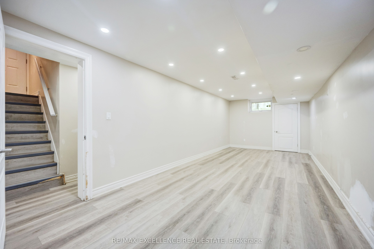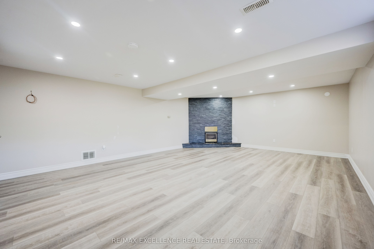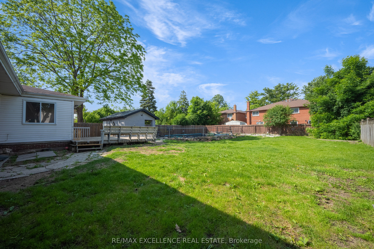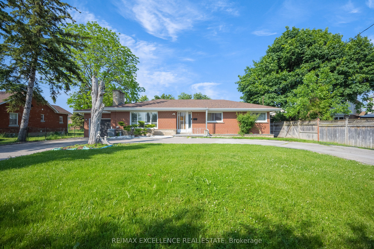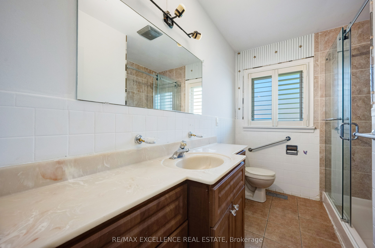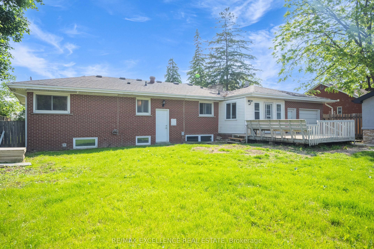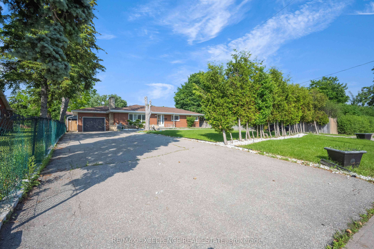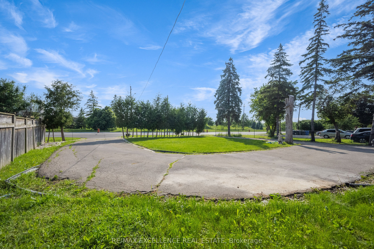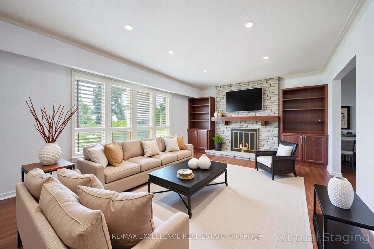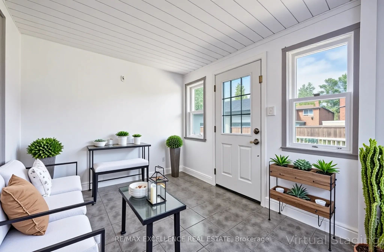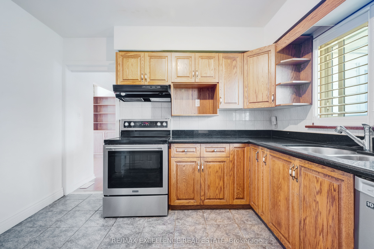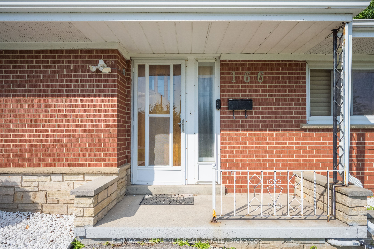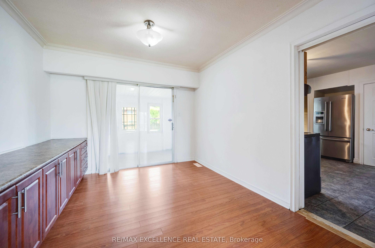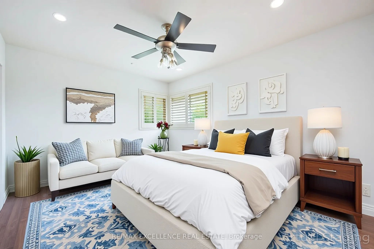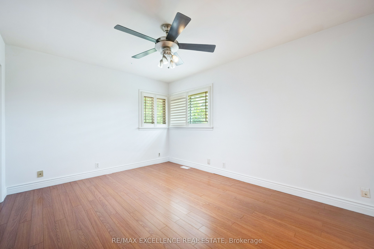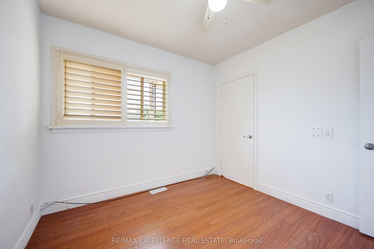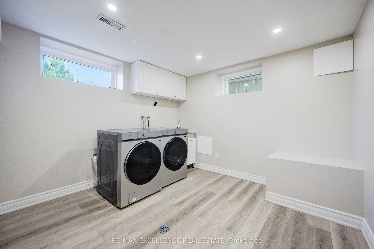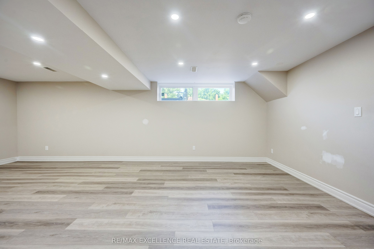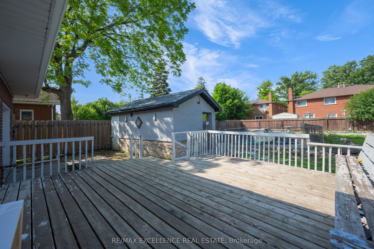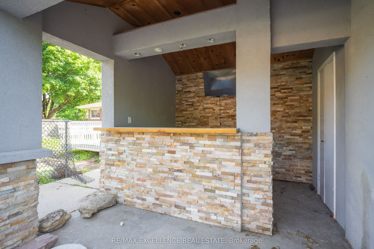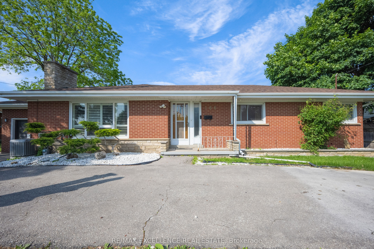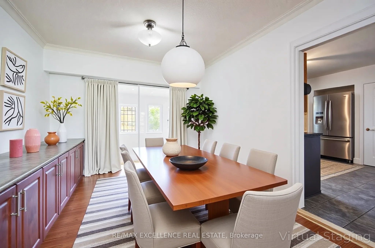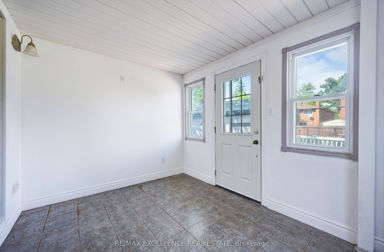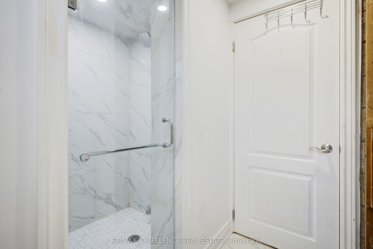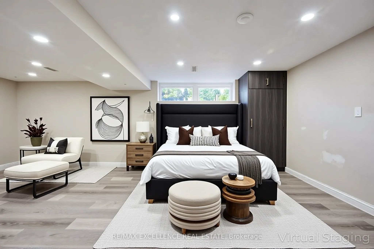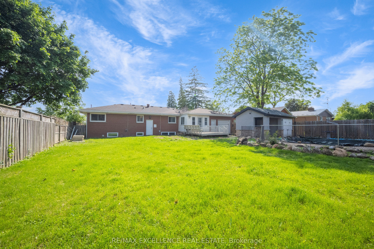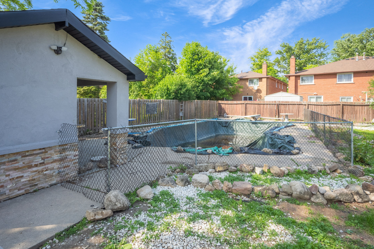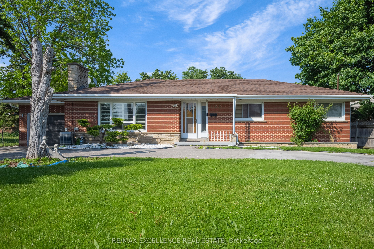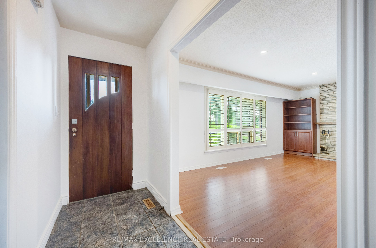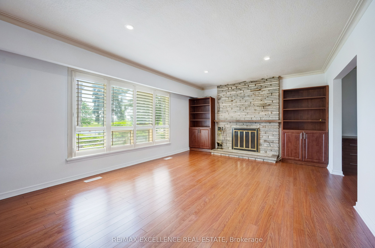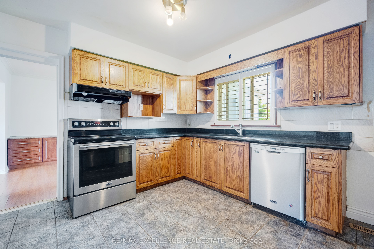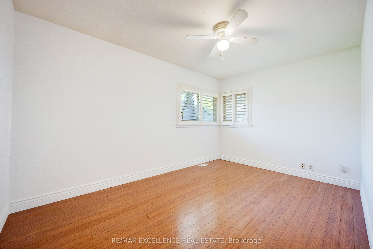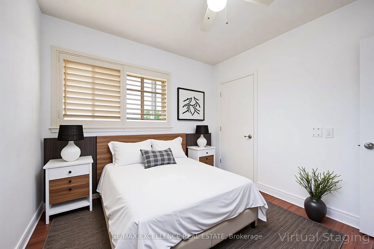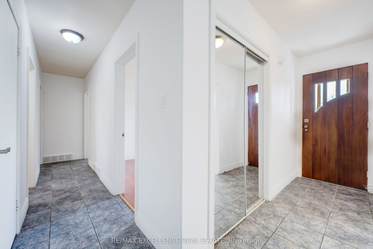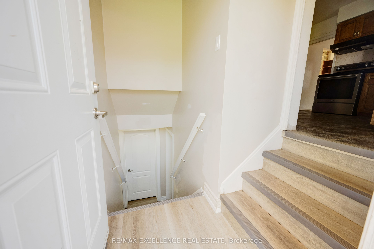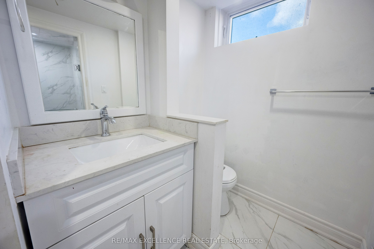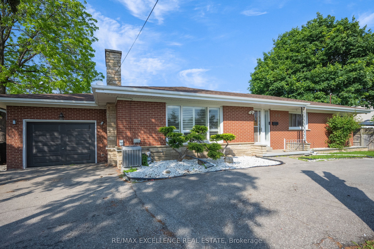
$4,000 /mo
Listed by RE/MAX EXCELLENCE REAL ESTATE
Detached•MLS #W12212455•New
Room Details
| Room | Features | Level |
|---|---|---|
Living Room 5.79 × 4.05 m | Picture WindowFloor/Ceil FireplaceBroadloom | Main |
Dining Room 3.43 × 3.12 m | Separate RoomW/O To SundeckBroadloom | Main |
Kitchen 3.48 × 3.33 m | Pocket DoorsB/I DishwasherPantry | Main |
Primary Bedroom 4.24 × 3.3 m | W/W ClosetHardwood FloorBroadloom | Main |
Bedroom 2 4.24 × 2.87 m | Picture WindowHardwood FloorBroadloom | Main |
Bedroom 3 2.97 × 2.92 m | Picture WindowHardwood FloorBroadloom | Main |
Client Remarks
Welcome to this beautifully renovated detached 3-bedroom bungalow, perfect for comfortable family living. Enjoy a spacious open-concept kitchen with a dining area, ideal for entertaining and daily meals. The bright family room is filled with natural light and connects seamlessly with nature, featuring a cozy fireplace and a custom closet organizer. All three main-floor bedrooms are generously sized, offering ample space for your family's needs. The fully finished basement includes an additional 2 bedrooms and a modern front-load laundry area. This home is ideal for a growing family and is available for a 1-year lease immediately. Only A+ tenants with Family will be considered. Tenants are responsible to pay all the utilities. Don't miss this opportunity to lease a beautiful home in a great location! Pictures are virtually staged and house is vacant.
About This Property
166 Mclaughlin Road, Brampton, L6Y 3A4
Home Overview
Basic Information
Walk around the neighborhood
166 Mclaughlin Road, Brampton, L6Y 3A4
Shally Shi
Sales Representative, Dolphin Realty Inc
English, Mandarin
Residential ResaleProperty ManagementPre Construction
 Walk Score for 166 Mclaughlin Road
Walk Score for 166 Mclaughlin Road

Book a Showing
Tour this home with Shally
Frequently Asked Questions
Can't find what you're looking for? Contact our support team for more information.
See the Latest Listings by Cities
1500+ home for sale in Ontario

Looking for Your Perfect Home?
Let us help you find the perfect home that matches your lifestyle
