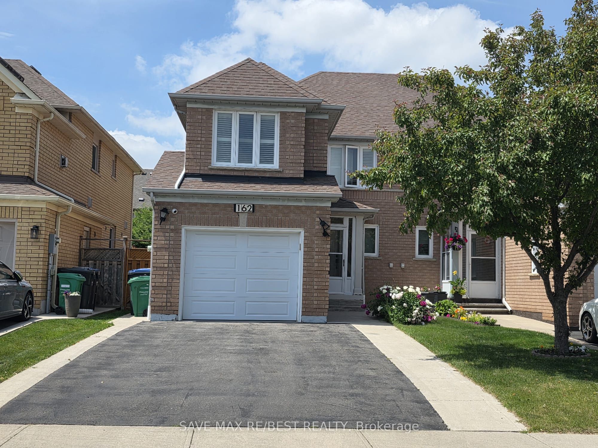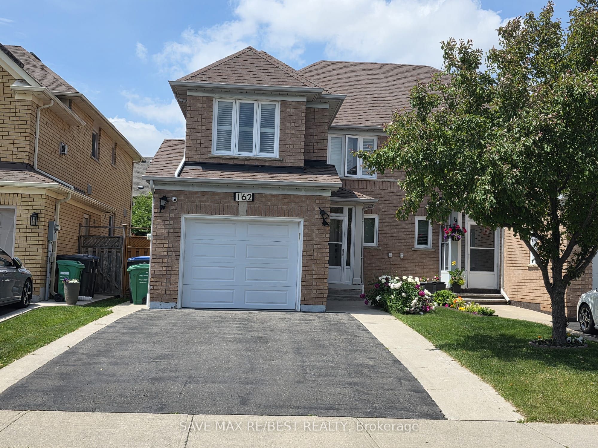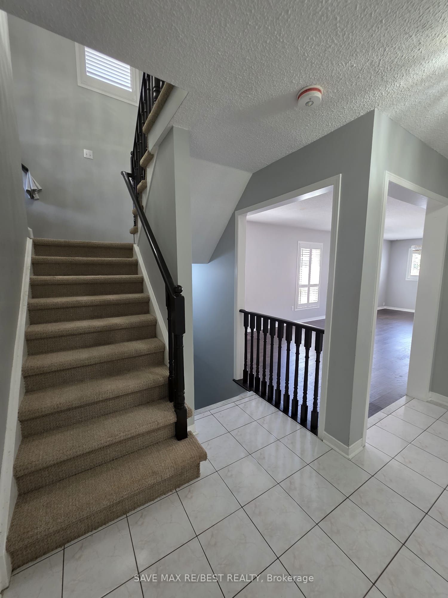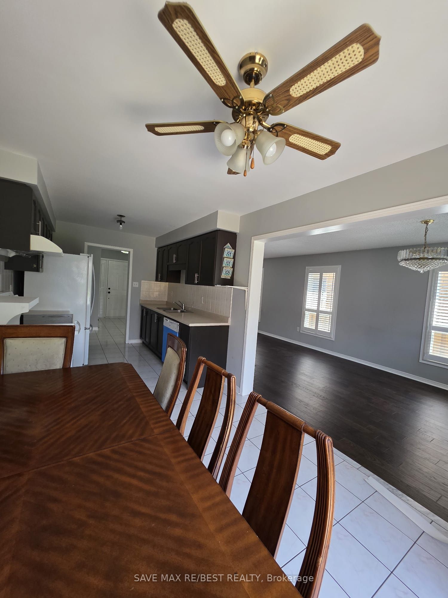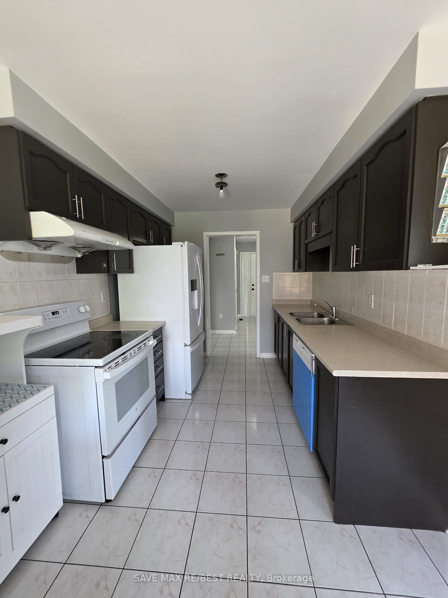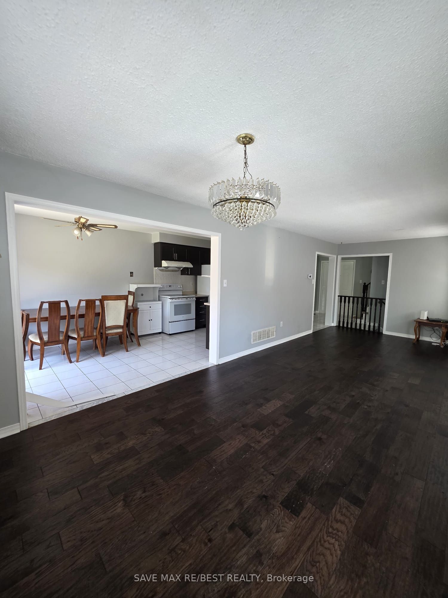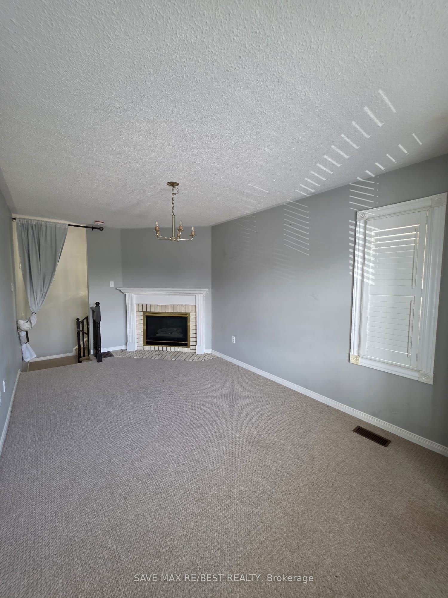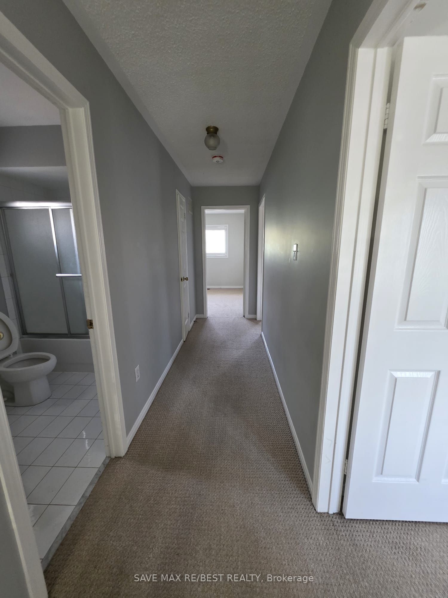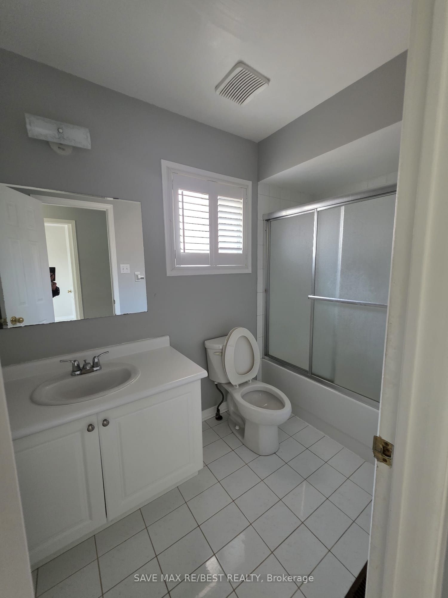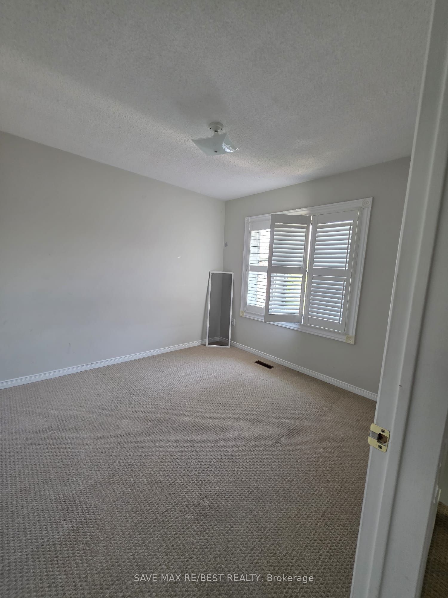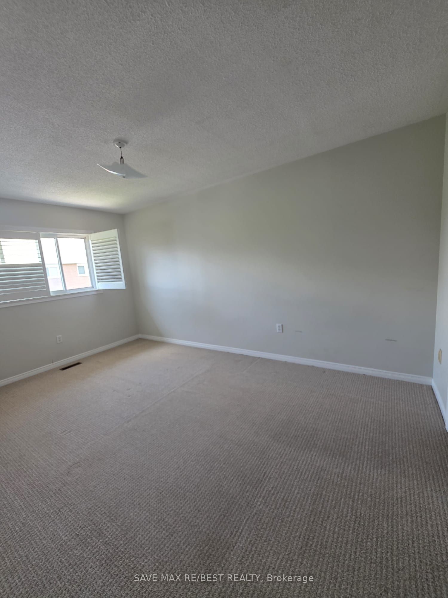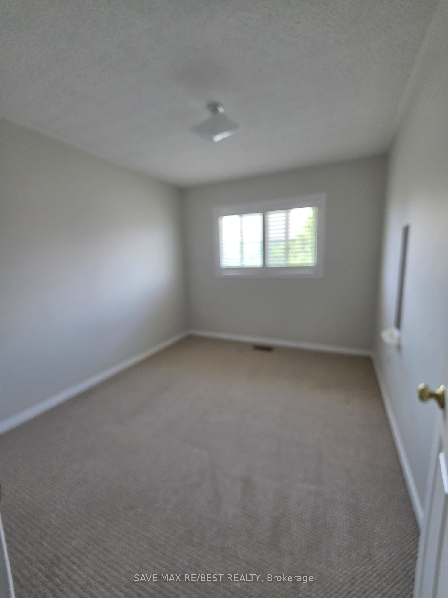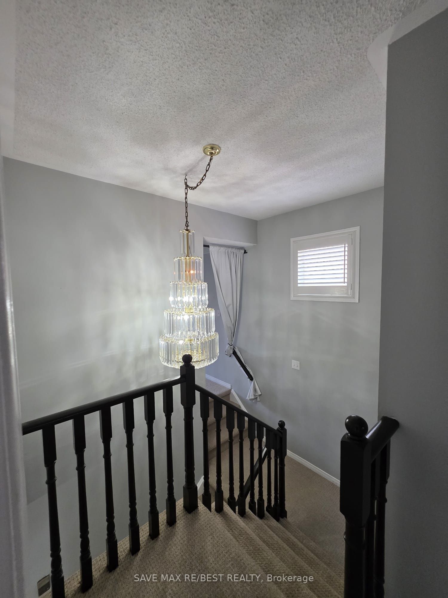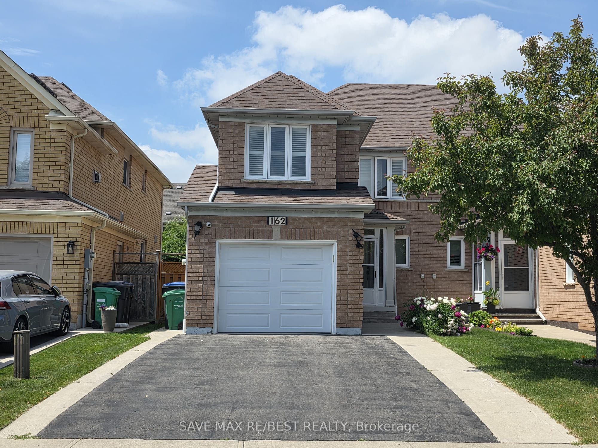
$3,200 /mo
Listed by SAVE MAX RE/BEST REALTY
Semi-Detached •MLS #W12229296•New
Room Details
| Room | Features | Level |
|---|---|---|
Living Room 7.9 × 3.15 m | Combined w/DenCalifornia Shutters | Main |
Dining Room 7.9 × 3.15 m | Combined w/LivingCalifornia Shutters | Main |
Kitchen 6.2 × 2.7 m | Eat-in KitchenW/O To Patio | Main |
Primary Bedroom 4.6 × 3 m | Walk-In Closet(s)California Shutters | Second |
Bedroom 2 4.15 × 2.85 m | California Shutters | Second |
Bedroom 3 3.1 × 3 m | ClosetCalifornia Shutters | Second |
Client Remarks
A beautiful home for lease with a huge backyard. Close to 2000 sq/ft of living space. Features separate living and family rooms. A huge kitchen with lot's of cabinets. Excellent Location High Demand Springdale Area, In The Most Desirable Neighborhood Of 3 Spacious Bedrooms, 2 Full Baths On The 2nd Floor, New Engineered Wood, Floor In Living/Dining Concrete Patio, Concrete Around Driveway. Separate Family Room With Gas Fireplace, Close To All Amenities, Shopping, Park, Schools, Hospital, & Banks . A house that truly feels like home. Tenant to pay 70% of the utility. Tenant to pay 70% utility.
About This Property
162 Sahara Trail, Brampton, L6R 1P6
Home Overview
Basic Information
Walk around the neighborhood
162 Sahara Trail, Brampton, L6R 1P6
Shally Shi
Sales Representative, Dolphin Realty Inc
English, Mandarin
Residential ResaleProperty ManagementPre Construction
 Walk Score for 162 Sahara Trail
Walk Score for 162 Sahara Trail

Book a Showing
Tour this home with Shally
Frequently Asked Questions
Can't find what you're looking for? Contact our support team for more information.
See the Latest Listings by Cities
1500+ home for sale in Ontario

Looking for Your Perfect Home?
Let us help you find the perfect home that matches your lifestyle
