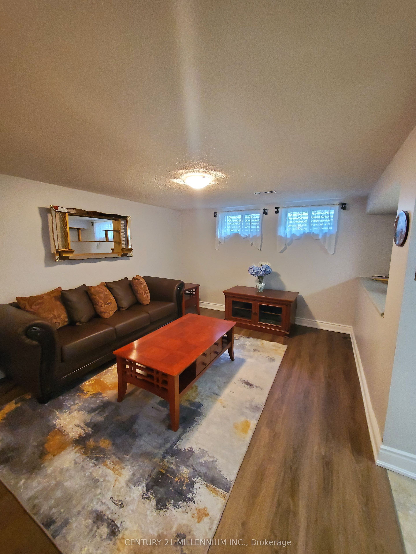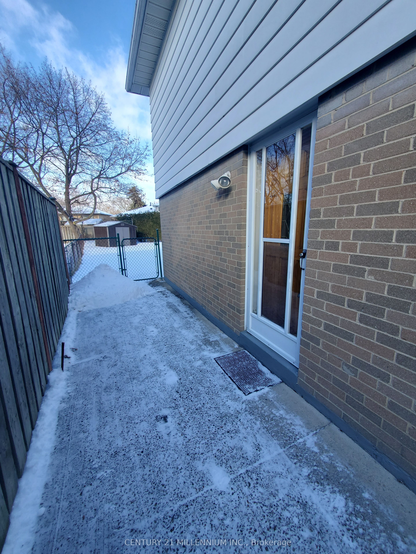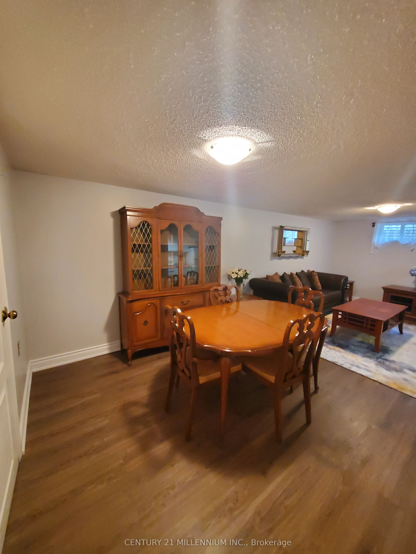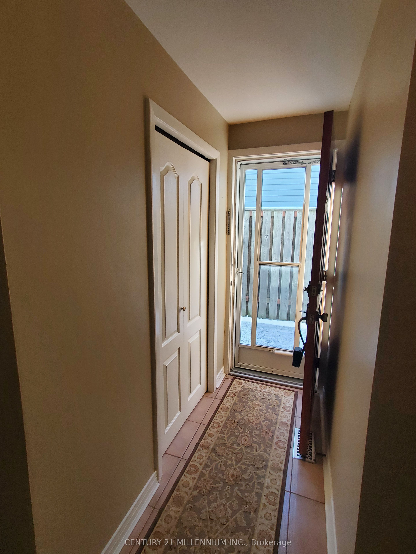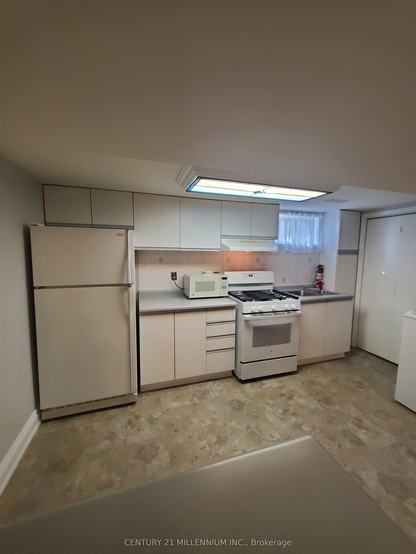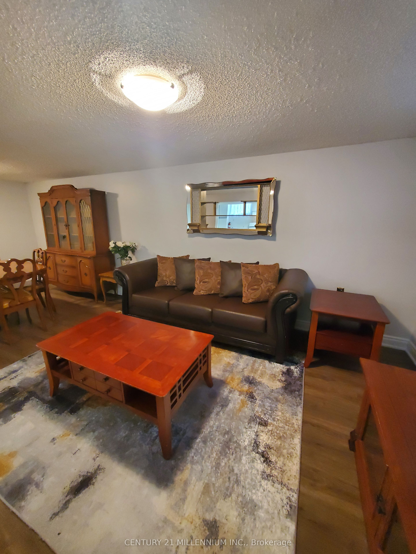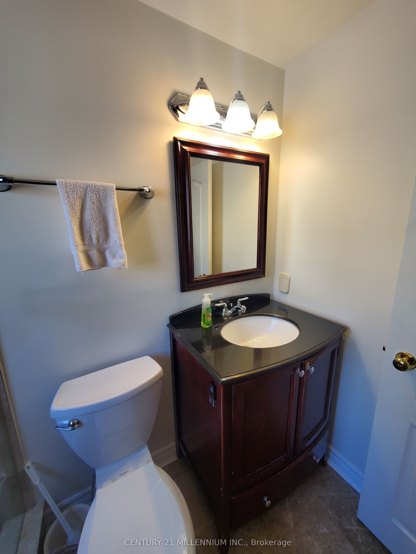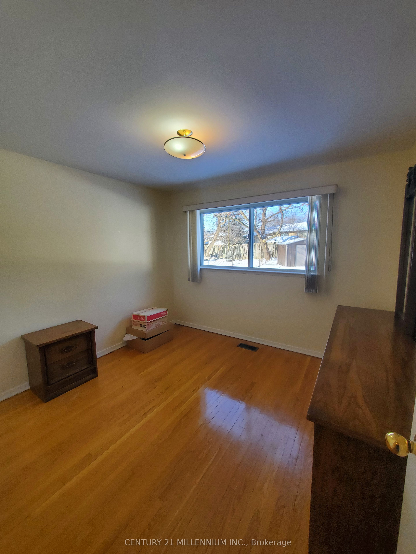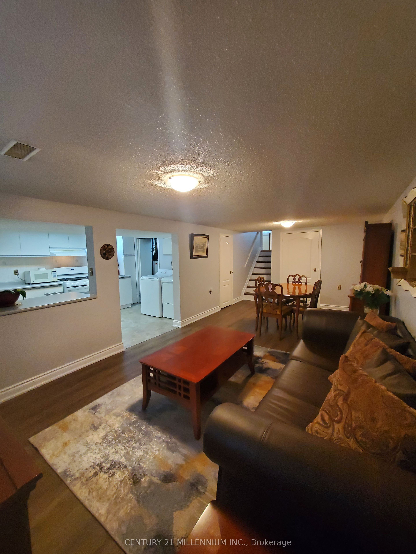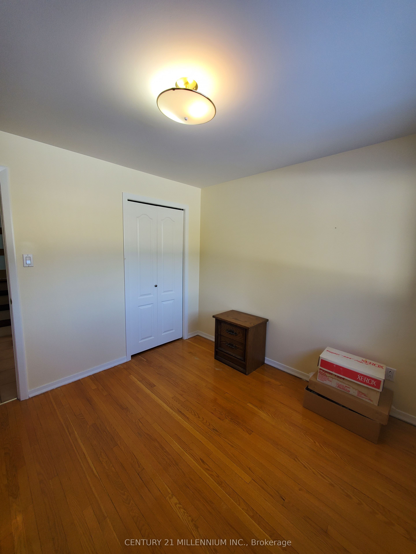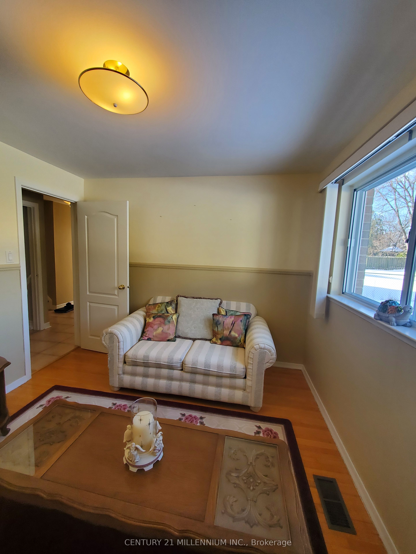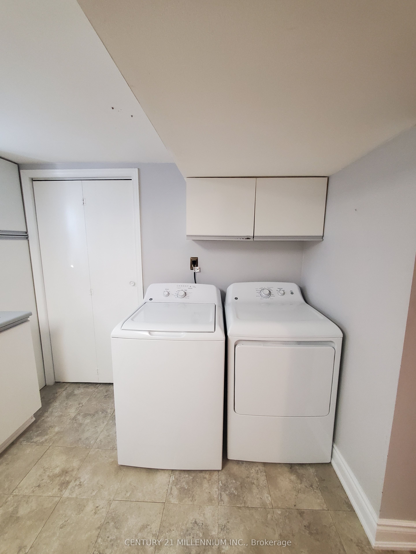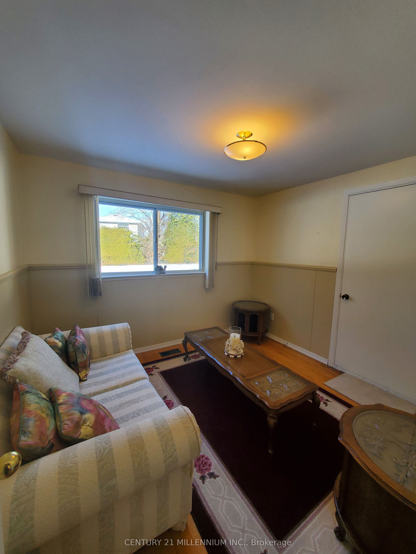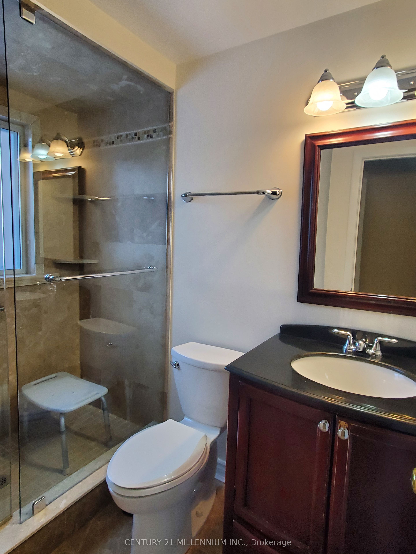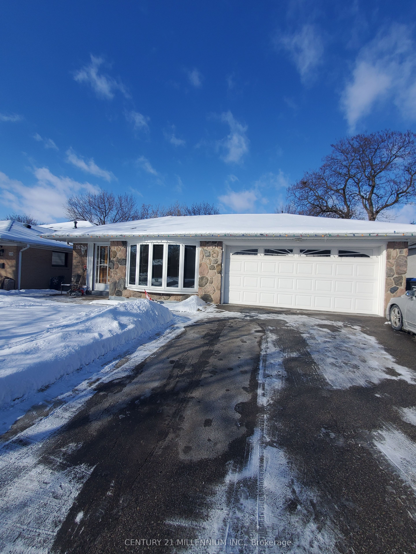
$1,900 /mo
Listed by CENTURY 21 MILLENNIUM INC.
Detached•MLS #W12049455•New
Room Details
| Room | Features | Level |
|---|---|---|
Living Room 3.8 × 3.4 m | WindowLaminateOpen Concept | Basement |
Dining Room 3.4 × 3 m | LaminateOpen Concept | Basement |
Kitchen 4.1 × 3.1 m | Eat-in KitchenLaminateWindow | Basement |
Bedroom 3.1 × 3 m | Hardwood FloorW/O To DeckWindow | Sub-Basement |
Bedroom 3.1 × 3 m | Hardwood FloorB/I ClosetWindow | Sub-Basement |
Client Remarks
Two bedroom lower level apartment, clean, bright and spacious. Separate side door entrance and walk out patio from one bedroom. Separate laundry facilities. Backsplit detached home allowing for the bedrooms and bathroom on ground level. Large living and dining room combination with upgraded laminate flooring and two above grade windows. Open concept eat-in kitchen with upgraded white cabinetry, double sinks, upgraded flooring. Fridge, stove, washer, dryer, forced-air gas heating and central air conditioning, parking, upgraded three piece bath with large separate shower stall/ tempered glass doors. Mahogany stained vanity with undermount sink. Ideally located in established Peel Village within walking distance to all amenities including public transit.
About This Property
162 Bartley Bull Parkway, Brampton, L6W 2K3
Home Overview
Basic Information
Walk around the neighborhood
162 Bartley Bull Parkway, Brampton, L6W 2K3
Shally Shi
Sales Representative, Dolphin Realty Inc
English, Mandarin
Residential ResaleProperty ManagementPre Construction
 Walk Score for 162 Bartley Bull Parkway
Walk Score for 162 Bartley Bull Parkway

Book a Showing
Tour this home with Shally
Frequently Asked Questions
Can't find what you're looking for? Contact our support team for more information.
See the Latest Listings by Cities
1500+ home for sale in Ontario

Looking for Your Perfect Home?
Let us help you find the perfect home that matches your lifestyle
