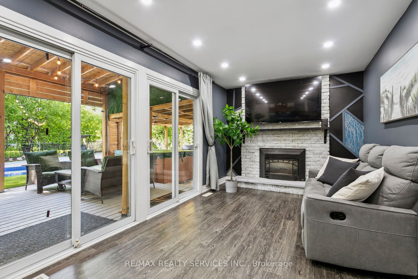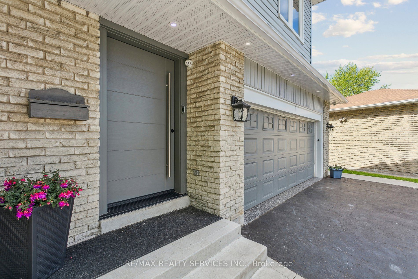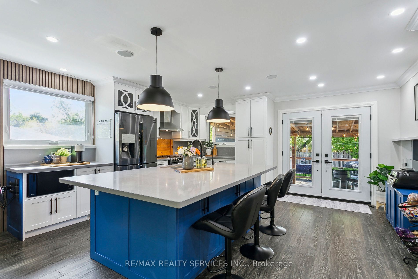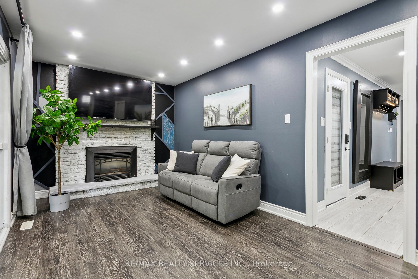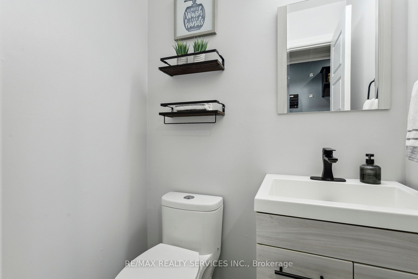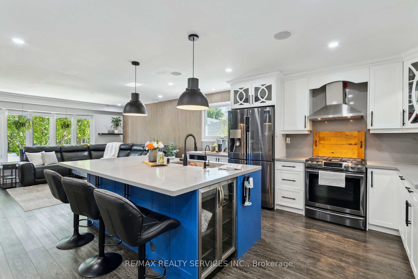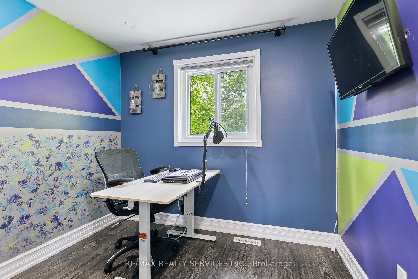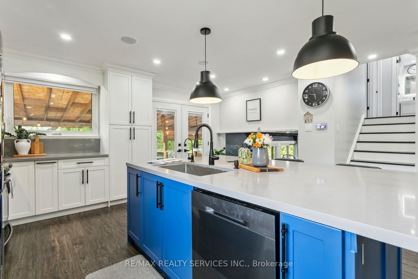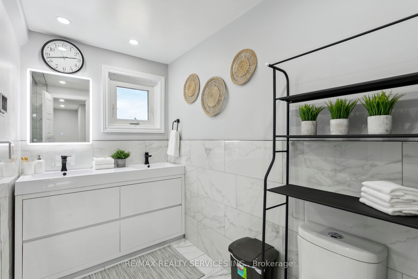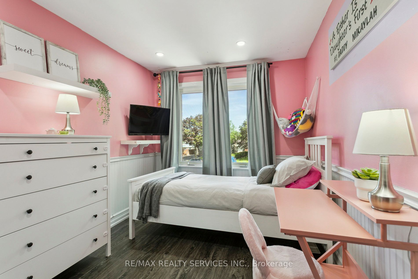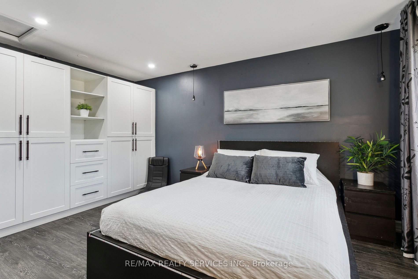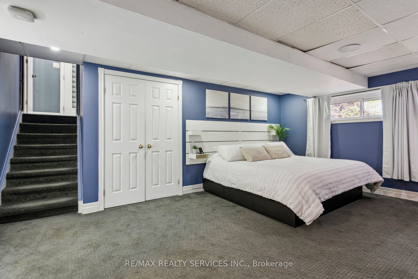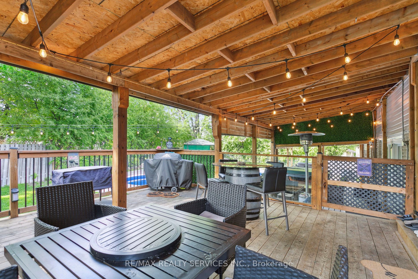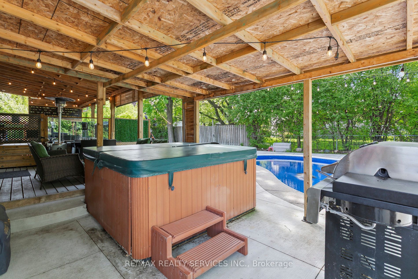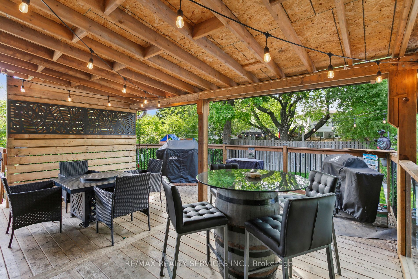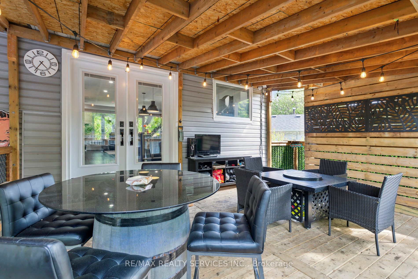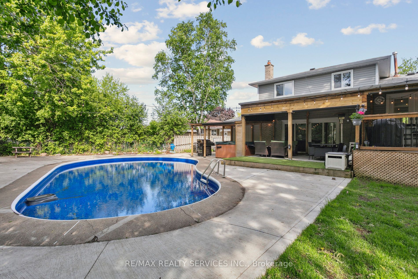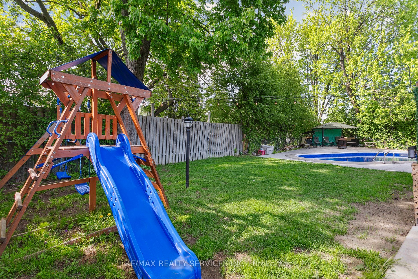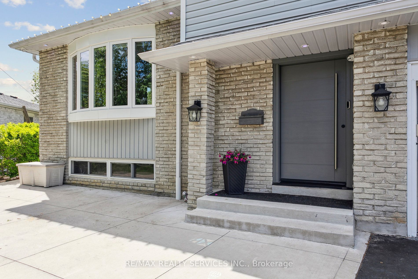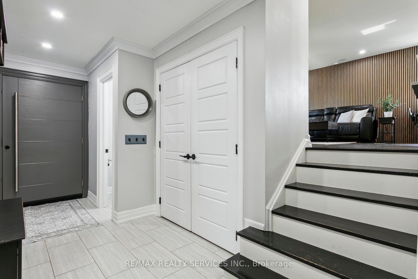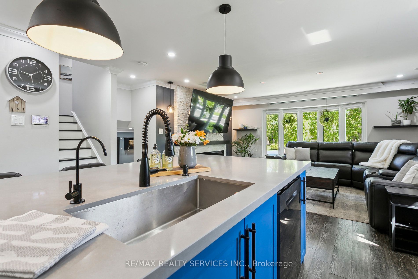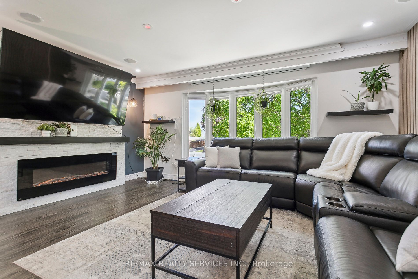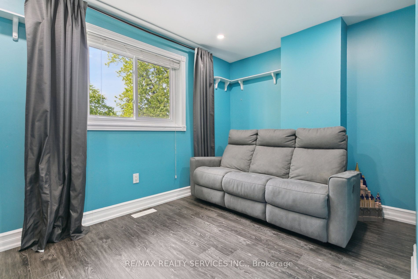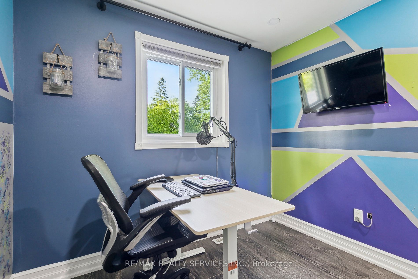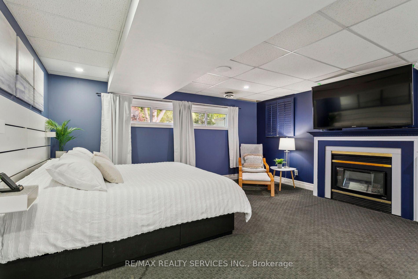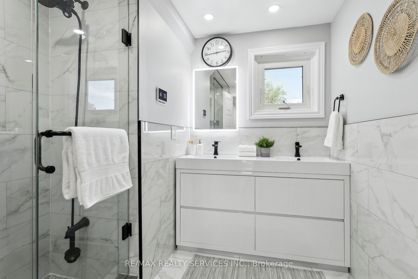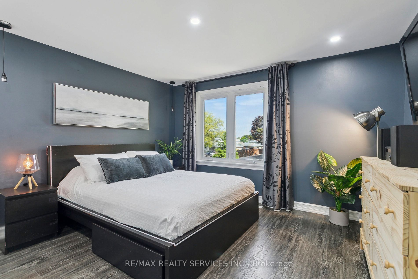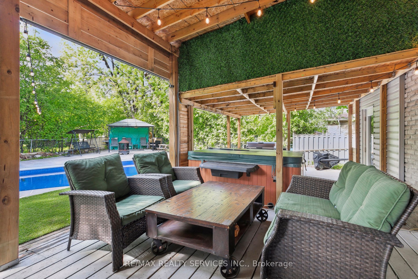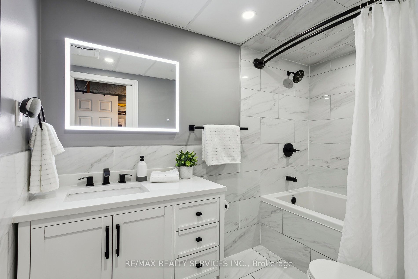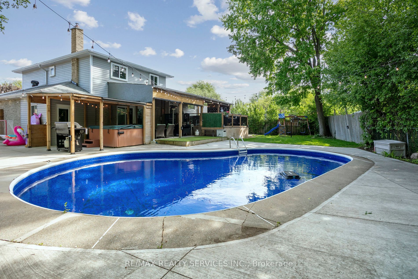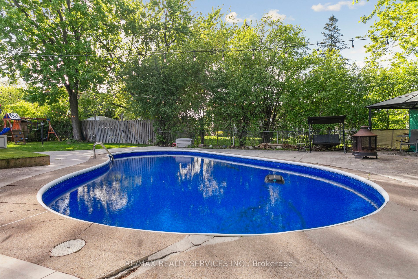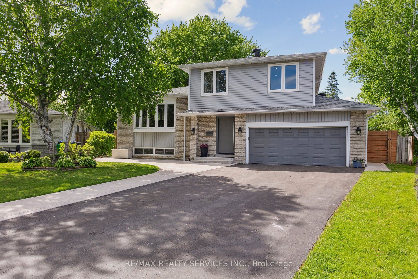
$1,068,000
Est. Payment
$4,079/mo*
*Based on 20% down, 4% interest, 30-year term
Listed by RE/MAX REALTY SERVICES INC.
Detached•MLS #W12209850•New
Price comparison with similar homes in Brampton
Compared to 157 similar homes
-3.9% Lower↓
Market Avg. of (157 similar homes)
$1,111,864
Note * Price comparison is based on the similar properties listed in the area and may not be accurate. Consult licences real estate agent for accurate comparison
Room Details
| Room | Features | Level |
|---|---|---|
Living Room 5.13 × 4.29 m | LaminatePot LightsLarge Window | Main |
Kitchen 5.18 × 3.12 m | LaminatePot LightsQuartz Counter | Main |
Primary Bedroom 3.84 × 5.47 m | LaminatePot LightsLarge Window | Upper |
Bedroom 3 2.64 × 3.12 m | LaminatePot LightsWindow | Upper |
Bedroom 4 3.66 × 3.12 m | LaminatePot LightsWindow | Upper |
Bedroom 2 2.51 × 3.51 m | LaminatePot LightsWindow | Upper |
Client Remarks
Welcome to 16 Groveland Crt where luxury meets lifestyle in one of Northgates most coveted family-friendly cul-de-sacs. This executive 4-level side split has been extensively upgraded with modern finishes, smart technology, and thoughtful design inside and out. Step into a Google-enabled smart home featuring an open-concept kitchen and living area with quartz counters, stainless steel appliances, pot lights, and a sprawling island that's perfect for gatherings. Walk out to a backyard that checks every box for the entertainer and the growing family alike covered porch, large deck, private fenced yard, in-ground pool with brand new liner and pump, plus a separate play zone for the kids. The ground-level family room offers warmth and flexibility with double sliding doors, a gas fireplace, and direct access to the yard. Upstairs, you'll find four generous bedrooms bathed in natural light, along with a beautifully renovated main bath complete with a glass tile shower and dual vanity. The finished basement is equally impressive with above-grade windows, gas fireplace, a spa-like bathroom with a soaker tub and pocket door, and ample space for work, play, or relaxation. Updates include: siding, soffits, exterior doors, blown insulation, pot lights throughout, and more (full spec sheet available). The double garage has been professionally renovated and heated, finished with lifetime-warranty epoxy floors perfect for the hobbyist or home gym. Plus, there's driveway parking for six vehicles. This home is the total package executive comfort, entertainers dream, and family-ready living in one of Brampton's best pockets.
About This Property
16 Groveland Court, Brampton, L6S 1L4
Home Overview
Basic Information
Walk around the neighborhood
16 Groveland Court, Brampton, L6S 1L4
Shally Shi
Sales Representative, Dolphin Realty Inc
English, Mandarin
Residential ResaleProperty ManagementPre Construction
Mortgage Information
Estimated Payment
$0 Principal and Interest
 Walk Score for 16 Groveland Court
Walk Score for 16 Groveland Court

Book a Showing
Tour this home with Shally
Frequently Asked Questions
Can't find what you're looking for? Contact our support team for more information.
See the Latest Listings by Cities
1500+ home for sale in Ontario

Looking for Your Perfect Home?
Let us help you find the perfect home that matches your lifestyle
