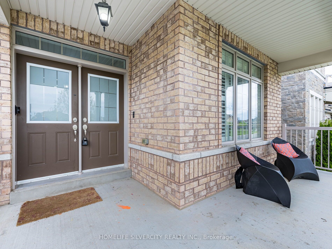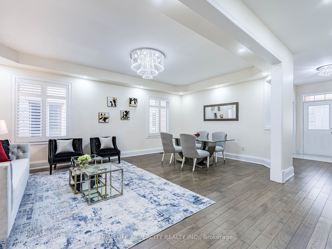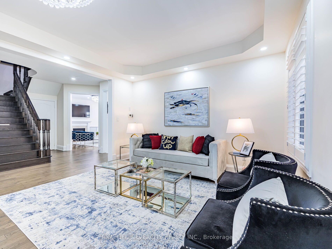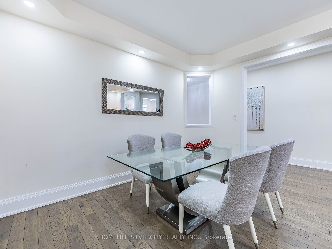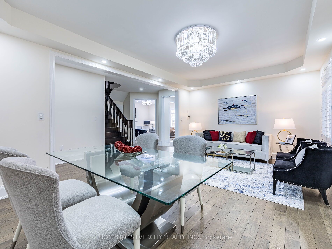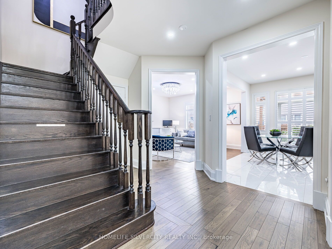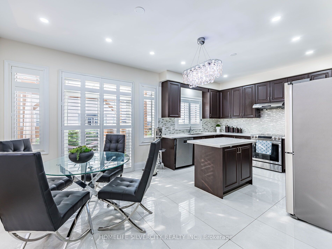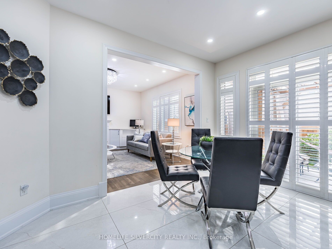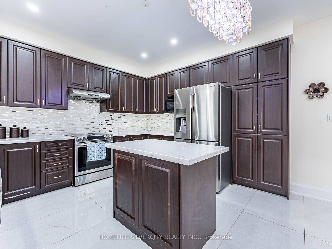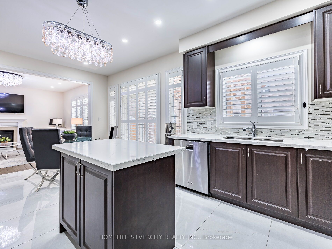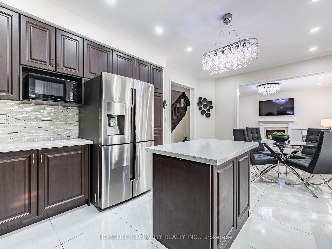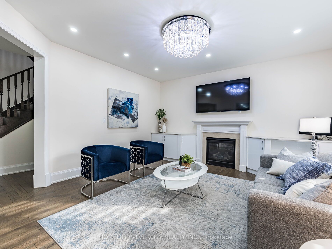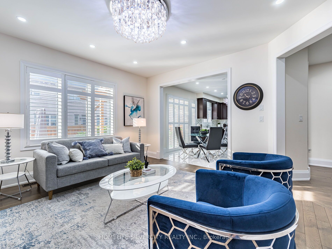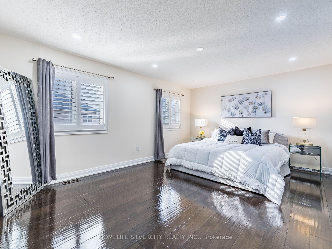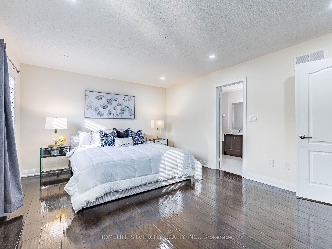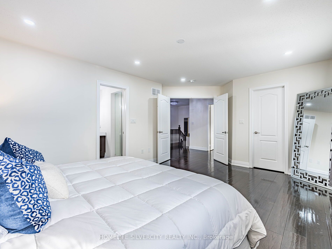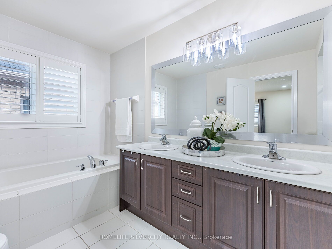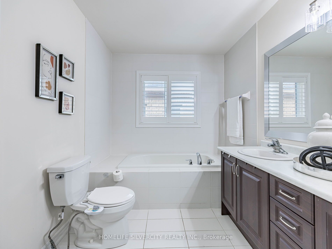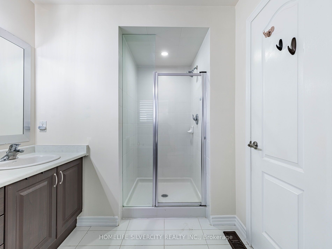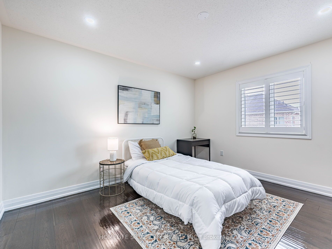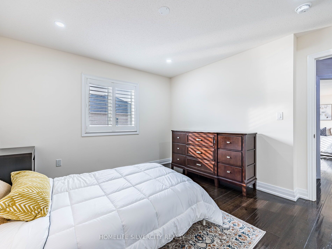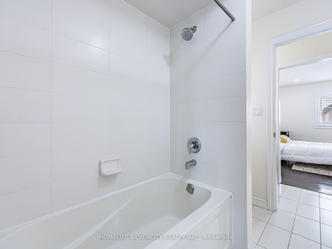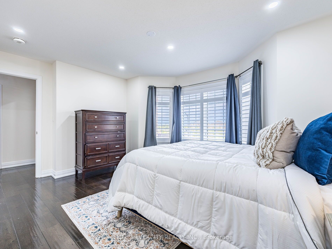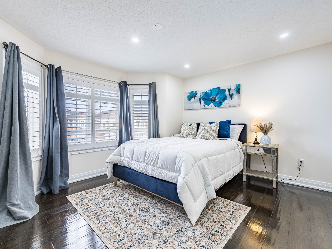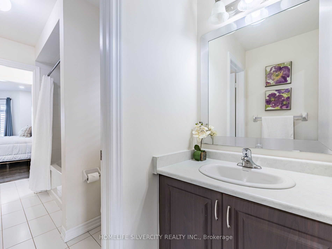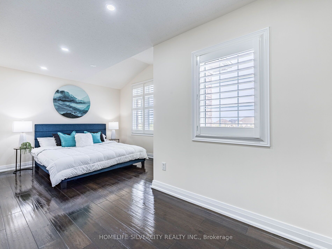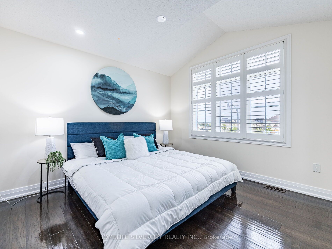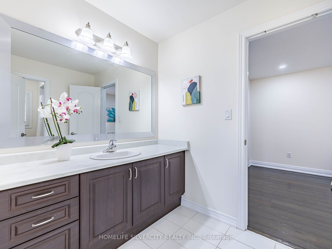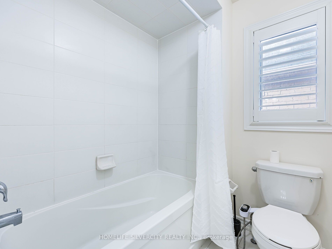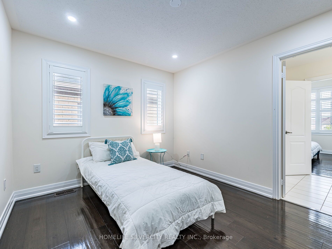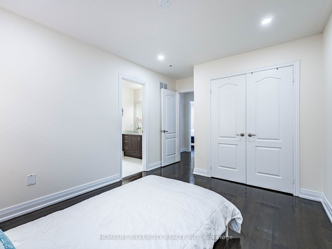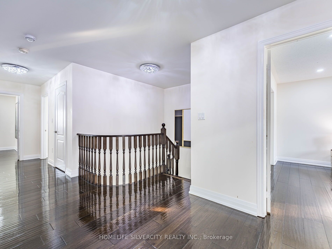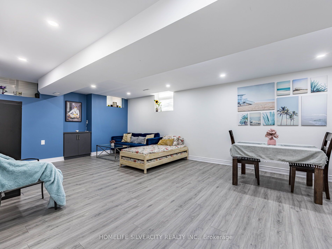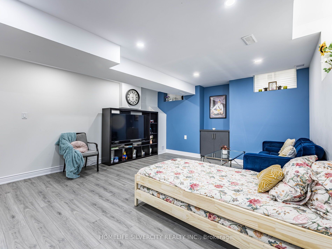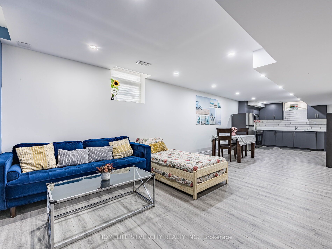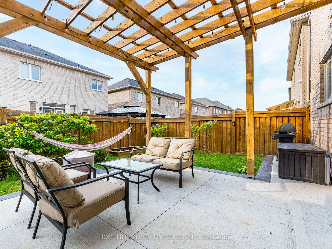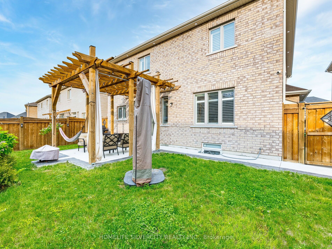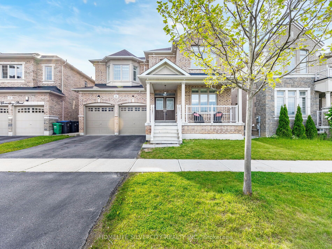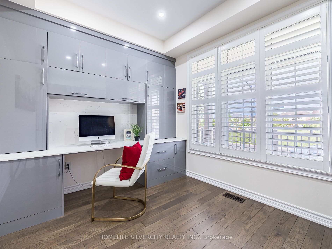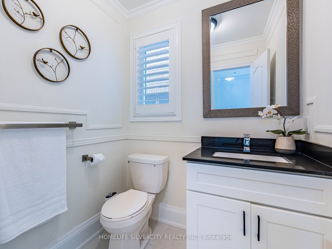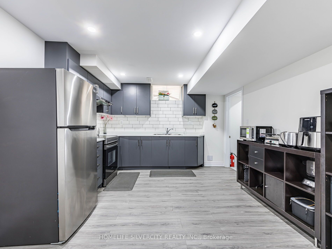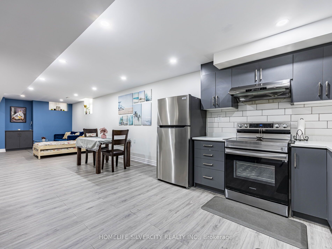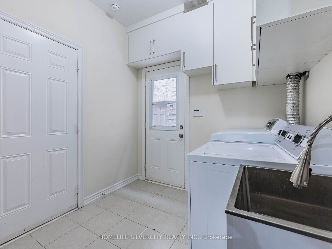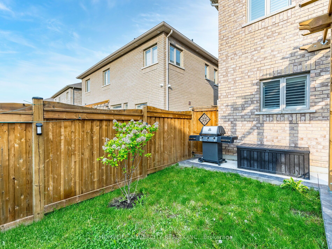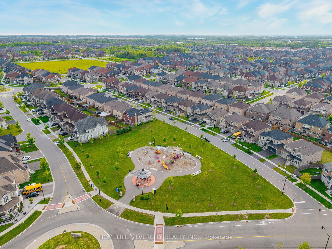
$1,840,000
Est. Payment
$7,028/mo*
*Based on 20% down, 4% interest, 30-year term
Listed by HOMELIFE SILVERCITY REALTY INC.
Detached•MLS #W12190882•New
Price comparison with similar homes in Brampton
Compared to 70 similar homes
23.0% Higher↑
Market Avg. of (70 similar homes)
$1,496,497
Note * Price comparison is based on the similar properties listed in the area and may not be accurate. Consult licences real estate agent for accurate comparison
Room Details
| Room | Features | Level |
|---|---|---|
Kitchen 6.09 × 3.8 m | Combined w/BrQuartz CounterStainless Steel Appl | Main |
Living Room 6.1 × 3.97 m | Combined w/DiningHardwood FloorPot Lights | Main |
Dining Room 6.1 × 3.97 m | Combined w/LivingHardwood FloorCalifornia Shutters | Main |
Primary Bedroom 4.88 × 3.81 m | 5 Pc BathWalk-In Closet(s)Hardwood Floor | Second |
Bedroom 2 4.12 × 3.9 m | Semi EnsuiteWalk-In Closet(s) | Second |
Bedroom 3 3.9 × 3.7 m | Semi EnsuiteHardwood Floor | Second |
Client Remarks
Welcome to this stunning and spacious 5-bedroom home located in a prestigious, family friendly neighborhood. Featuring a grand double door Entry, this home boasts elegant 2x4 tiles in the Kitchen, powder room and Entry Hardwood warmth and hallway. Gleaming hardwood flooring, extends throughout the entire house, adding warmth and sophistication. The Main Floor Includes a dedicated study with custom office cabinets perfect for working from Home as well as cozy family with built In Storage cabinets. THE Chefs Kitchen offer's a functional layout and flows seamlessly into the backyard where you will find a beautiful pergola, on a on a concrete patio- ideal for relaxing or entertaining. The fully finished legal basement with separate entrance provides excellent income potential. upgrades also include pot lights and poured concrete leading to basement entrance. Upstairs every bedroom has access to ensuite bathroom. Located directly across from Kids Park, close to school and major Highways. A perfect family home with luxury finishes. Don't miss this ONE!
About This Property
16 Cloncurry Street, Brampton, L6P 4G3
Home Overview
Basic Information
Walk around the neighborhood
16 Cloncurry Street, Brampton, L6P 4G3
Shally Shi
Sales Representative, Dolphin Realty Inc
English, Mandarin
Residential ResaleProperty ManagementPre Construction
Mortgage Information
Estimated Payment
$0 Principal and Interest
 Walk Score for 16 Cloncurry Street
Walk Score for 16 Cloncurry Street

Book a Showing
Tour this home with Shally
Frequently Asked Questions
Can't find what you're looking for? Contact our support team for more information.
See the Latest Listings by Cities
1500+ home for sale in Ontario

Looking for Your Perfect Home?
Let us help you find the perfect home that matches your lifestyle
