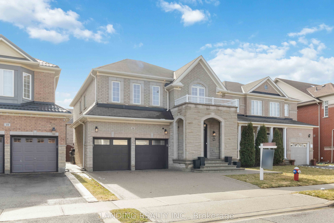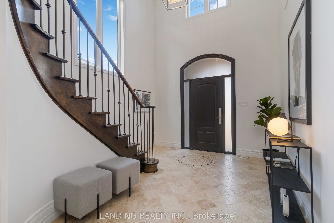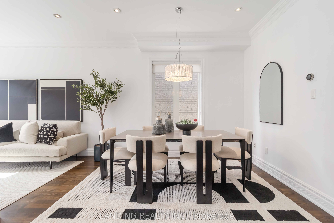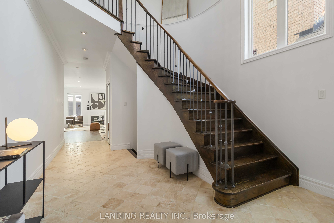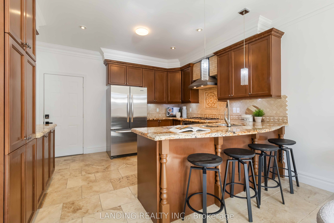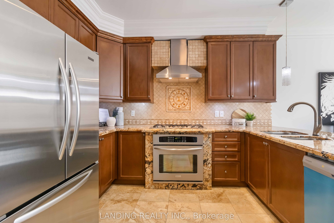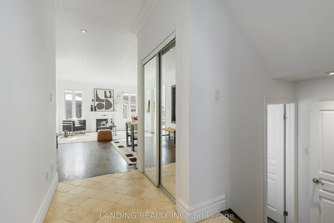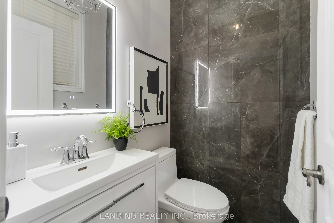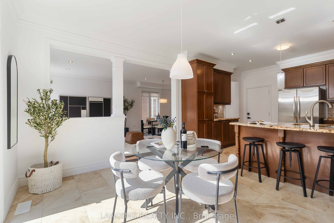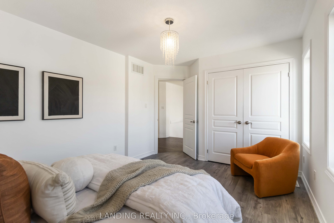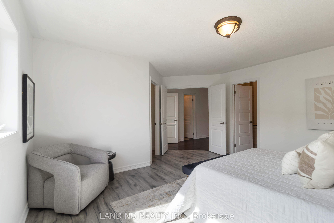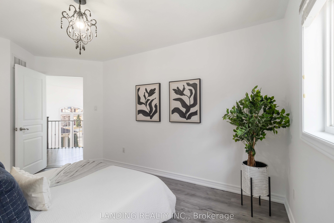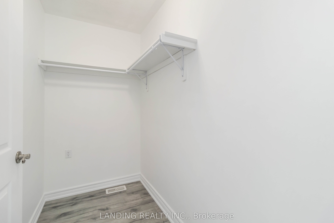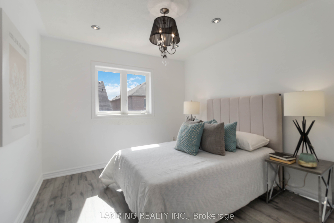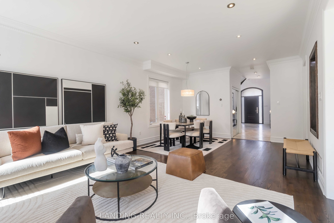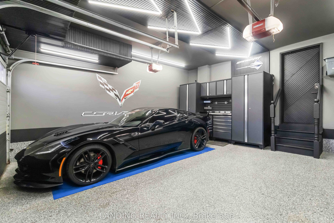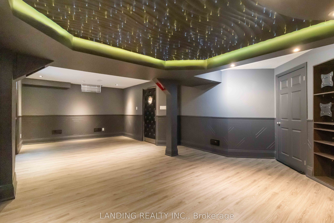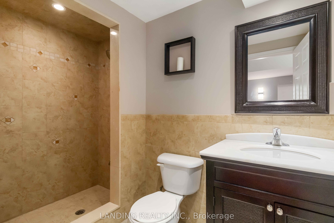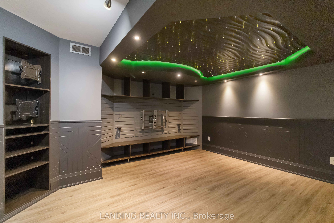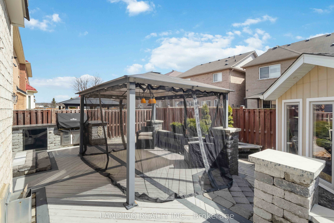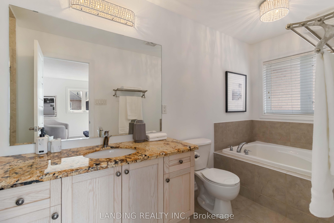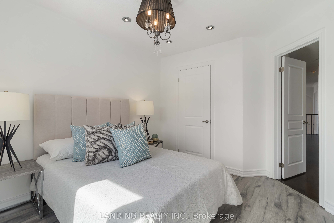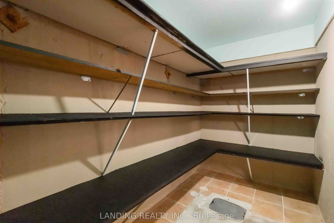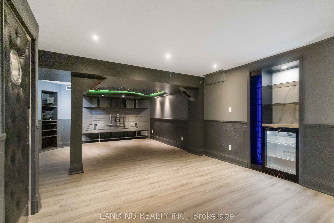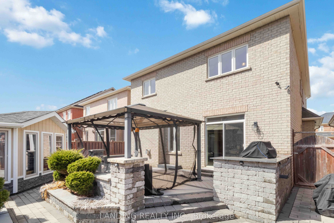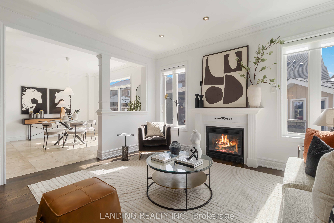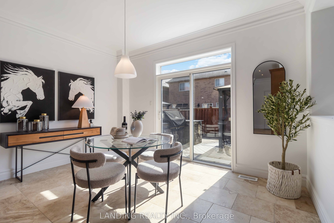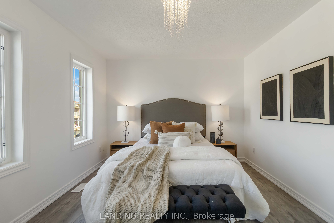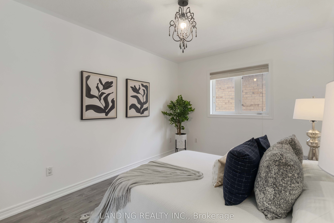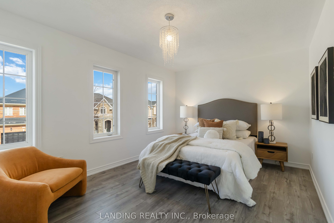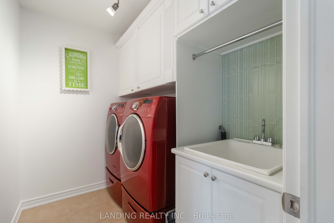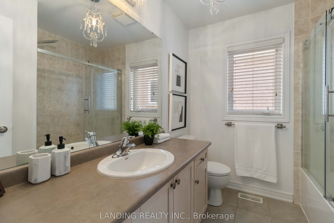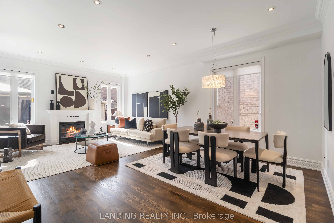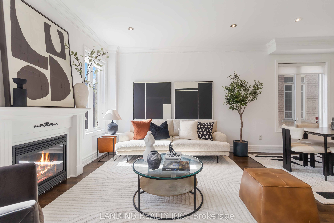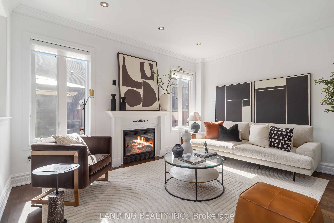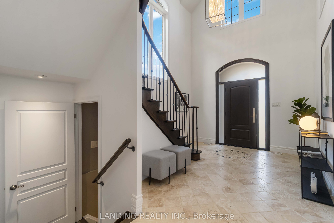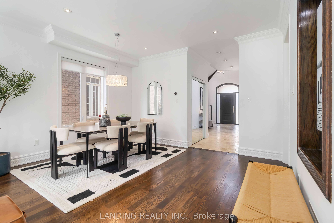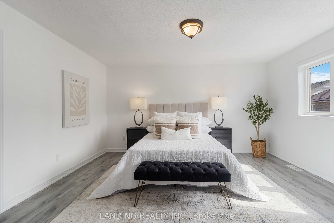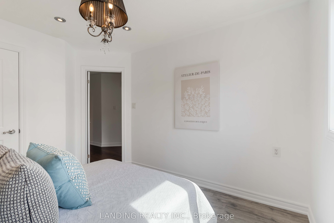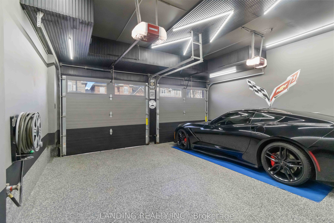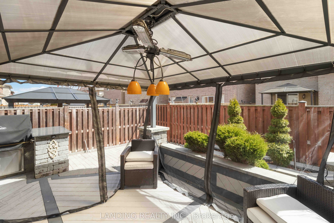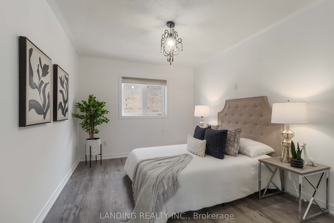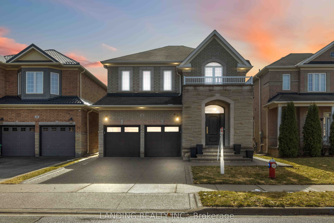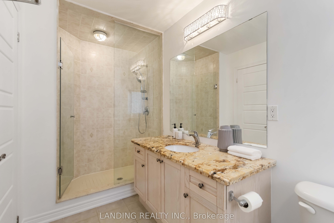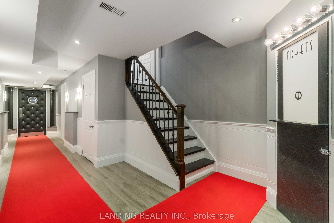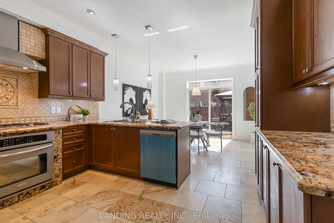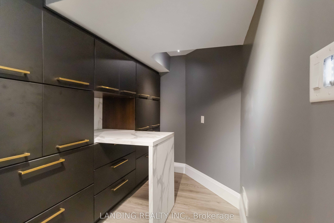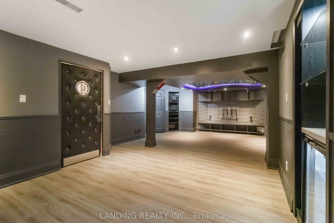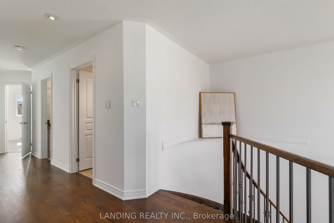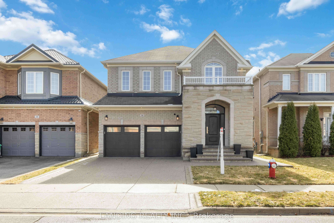
$1,328,000
Est. Payment
$5,072/mo*
*Based on 20% down, 4% interest, 30-year term
Listed by LANDING REALTY INC.
Detached•MLS #W12063865•New
Price comparison with similar homes in Brampton
Compared to 196 similar homes
-4.0% Lower↓
Market Avg. of (196 similar homes)
$1,382,902
Note * Price comparison is based on the similar properties listed in the area and may not be accurate. Consult licences real estate agent for accurate comparison
Room Details
| Room | Features | Level |
|---|---|---|
Kitchen 6.71 × 3.96 m | Limestone FlooringStainless Steel ApplPot Lights | Main |
Primary Bedroom 4.57 × 3.96 m | LaminateWindow4 Pc Ensuite | Second |
Bedroom 2 3.96 × 3.05 m | LaminateWindowCloset | Second |
Bedroom 3 3.35 × 3.05 m | LaminateWindowCloset | Second |
Bedroom 4 5.03 × 3.28 m | LaminateWindowCloset | Second |
Client Remarks
Discover Your Dream Home At 16 Begonia Crescent - A Masterpiece Of Luxury Living Where Sophistication Meets Comfort! This Stunning Residence Showcases An Impressive 9-Foot Smooth Ceilings And A Grand Sweeping Staircase That Sets The Tone For Exceptional Living. Meticulously Maintained, This Magnificent Home Boasts 4 Generous Bedrooms And 4 Spa-Like Bathrooms, Perfect For Modern Family Living. The Gourmet Kitchen Is A Chef's Paradise, Featuring Premium Granite Countertops, High-End Stainless-Steel Appliances, And A Convenient Breakfast Bar. Bathed In Natural Light, The Open Concept Living And Dining Areas Flow Seamlessly, Showcasing Premium Hardwood Floors And An Oversized Family Room Anchored By An Elegant Fireplace. The Professionally Finished Basement Is An Entertainer's Dream, Complete With A Sophisticated Bar, Fiber Optic Starlight Ceiling, Full Bathroom, Arts And Crafts Room And Abundant Storage. Step Outside To Your Private Oasis - A Beautifully Landscaped Backyard Featuring A Luxurious Dining Space And Built-In High End Napolean Natural Gas BBQ. The Front Driveway And Entrance Are A Beautiful Exposed Aggregate Concrete. Additional Premium Features Include A Large Custom-Made Garden Shed, Designer Exterior Lighting, Premium Tile Finishes Throughout, And An Expansive Two-Car Garage With Epoxy Floors Is Straight Out Of A Magazine. Perfectly Positioned On A Generous 38' X 90' Lot In A Prestigious, Family-Friendly Neighborhood With Easy Access To Top Schools And Shopping. This Rare Gem Offers The Perfect Blend Of Luxury, Functionality, And Location!
About This Property
16 Begonia Crescent, Brampton, L7A 0M5
Home Overview
Basic Information
Walk around the neighborhood
16 Begonia Crescent, Brampton, L7A 0M5
Shally Shi
Sales Representative, Dolphin Realty Inc
English, Mandarin
Residential ResaleProperty ManagementPre Construction
Mortgage Information
Estimated Payment
$0 Principal and Interest
 Walk Score for 16 Begonia Crescent
Walk Score for 16 Begonia Crescent

Book a Showing
Tour this home with Shally
Frequently Asked Questions
Can't find what you're looking for? Contact our support team for more information.
See the Latest Listings by Cities
1500+ home for sale in Ontario

Looking for Your Perfect Home?
Let us help you find the perfect home that matches your lifestyle
