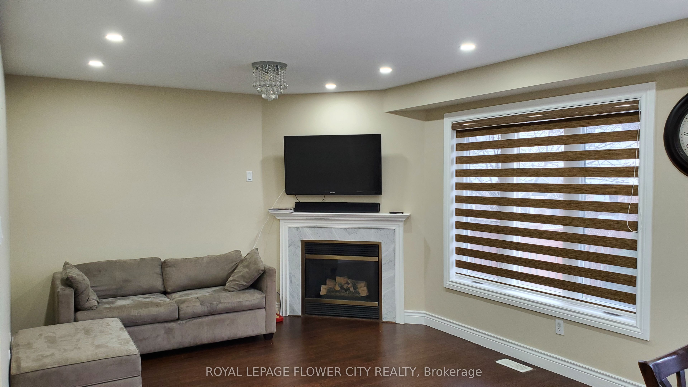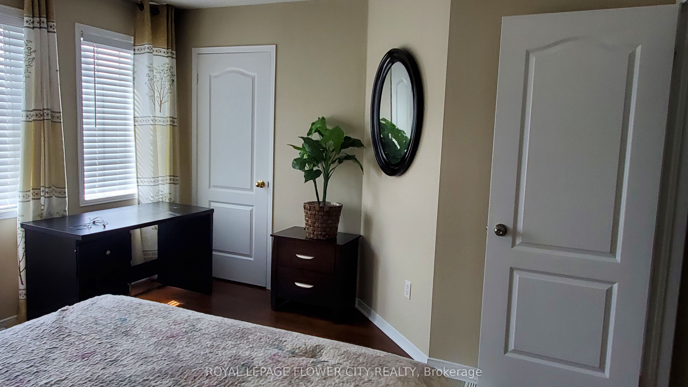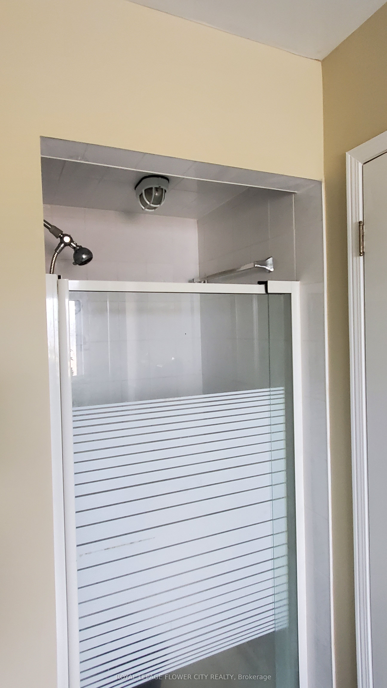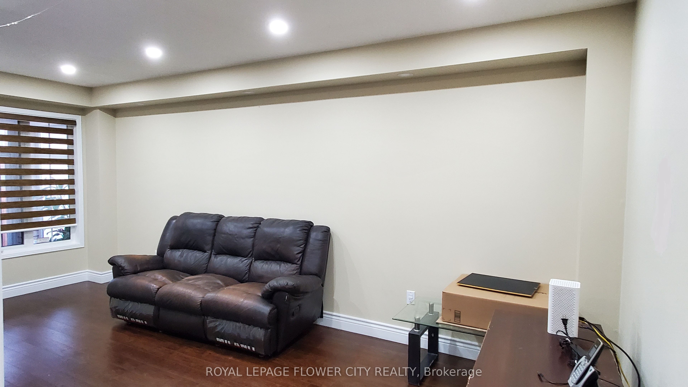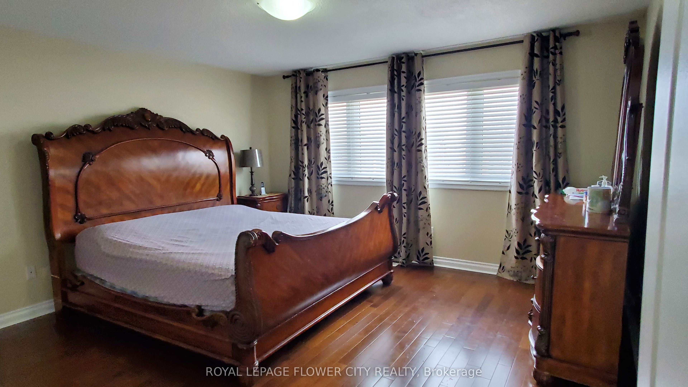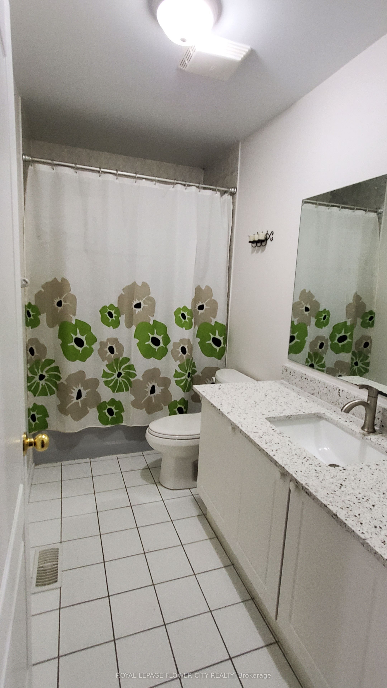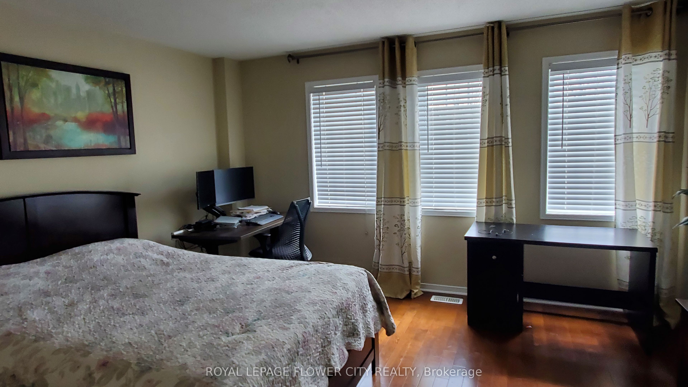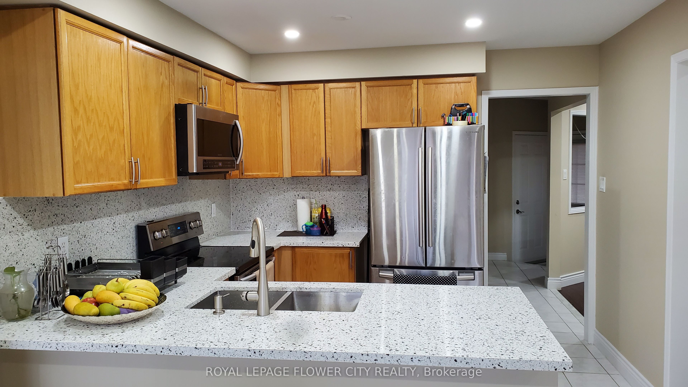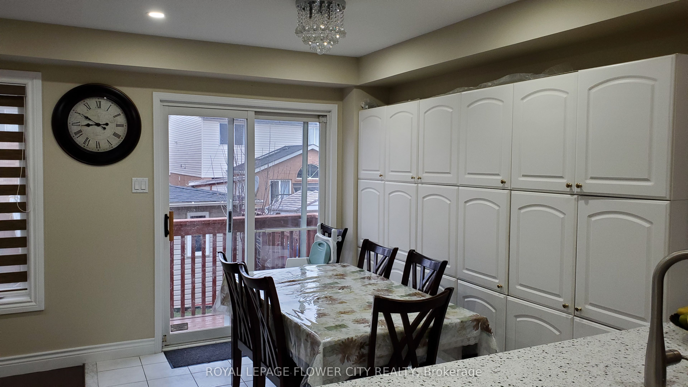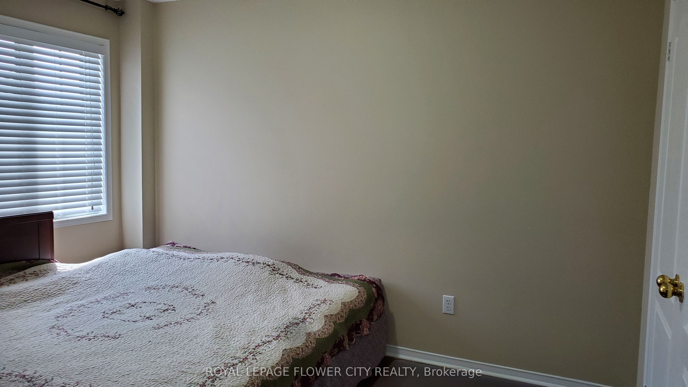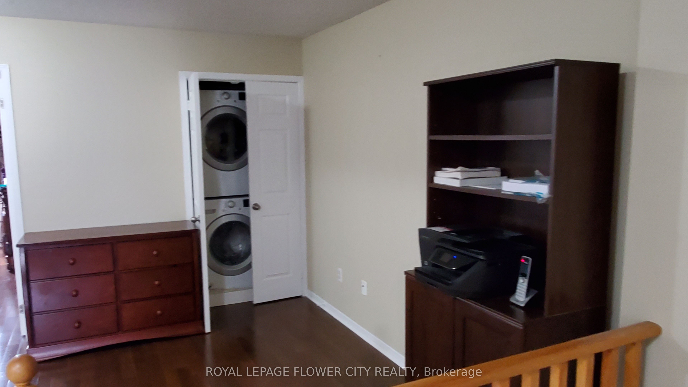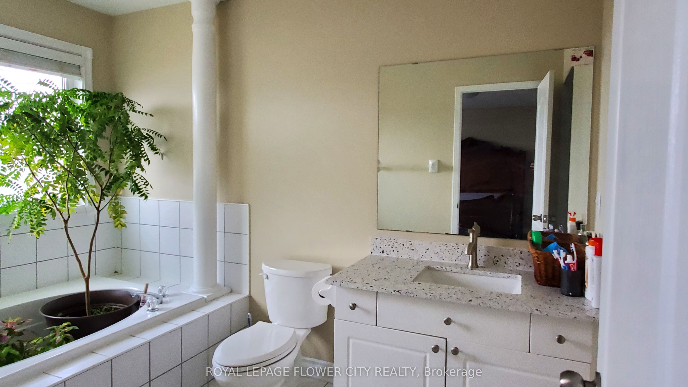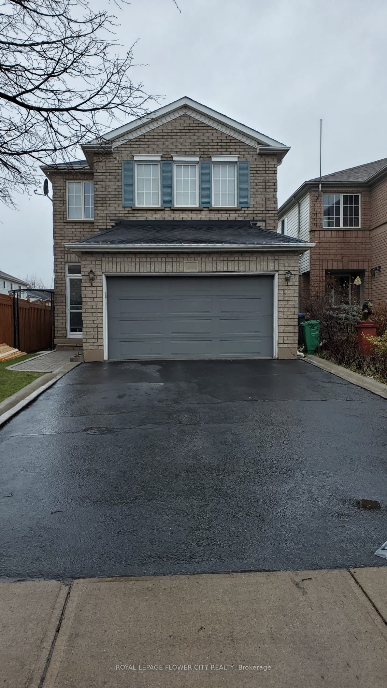
$3,100 /mo
Listed by ROYAL LEPAGE FLOWER CITY REALTY
Detached•MLS #W12092486•New
Room Details
| Room | Features | Level |
|---|---|---|
Living Room 3.04 × 5.67 m | Combined w/DiningPot LightsLaminate | Main |
Dining Room 3.04 × 5.67 m | Combined w/LivingPot LightsLaminate | Main |
Kitchen 3.17 × 2.83 m | Quartz CounterStainless Steel ApplPantry | Main |
Bedroom 4.26 × 4.35 m | Walk-In Closet(s)Hardwood Floor4 Pc Ensuite | Second |
Bedroom 2 3.04 × 3.65 m | ClosetHardwood Floor | Second |
Bedroom 3 3.78 × 4.23 m | ClosetHardwood Floor | Second |
Client Remarks
Well maintained Detached Home In Quiet And Friendly Neighborhood Of Brampton, Great Location, Well-kept With 3 Good Size Bedrooms, 3 Washrooms, Den/Office room in 2nd Floor, Separate Laundry, Separate Family Room, W/O From Kitchen To Backyard, Quartz countertop, Freshly Painted, No Carpet In The House. Walking Distance To Schools, Public Transit ,Parks, Shopping Plaza, Civic Hospital And All The Amenities. Basement not inluded.3 car parking (2 outside + 1 garage), Fridge, Stove, Dishwasher, Washer & Dryer in 2nd floor, Central Air Conditioner, Central vacuum. Tenants to pay 70%utilities.
About This Property
158 Willow Park Drive, Brampton, L6R 2N1
Home Overview
Basic Information
Walk around the neighborhood
158 Willow Park Drive, Brampton, L6R 2N1
Shally Shi
Sales Representative, Dolphin Realty Inc
English, Mandarin
Residential ResaleProperty ManagementPre Construction
 Walk Score for 158 Willow Park Drive
Walk Score for 158 Willow Park Drive

Book a Showing
Tour this home with Shally
Frequently Asked Questions
Can't find what you're looking for? Contact our support team for more information.
See the Latest Listings by Cities
1500+ home for sale in Ontario

Looking for Your Perfect Home?
Let us help you find the perfect home that matches your lifestyle
