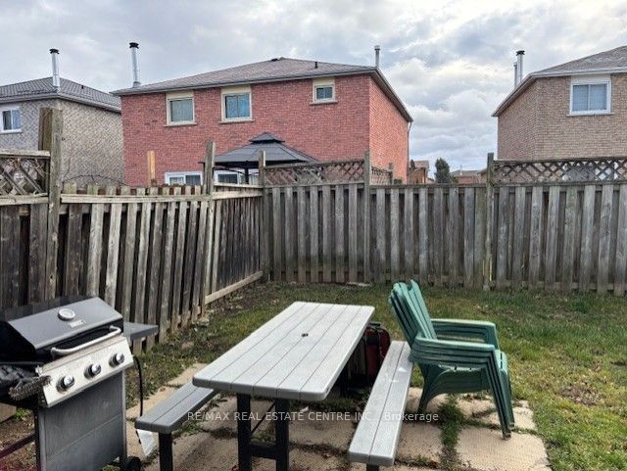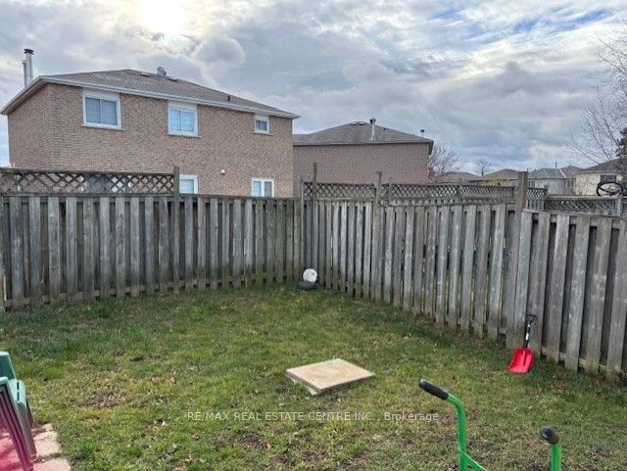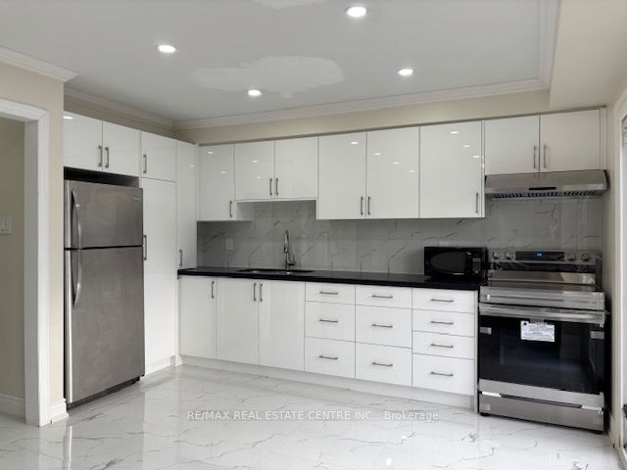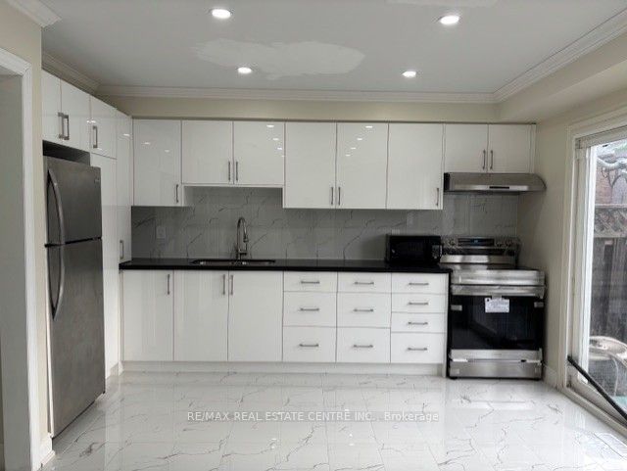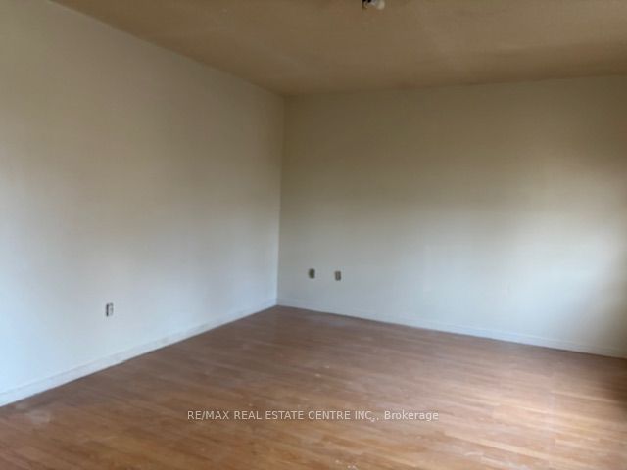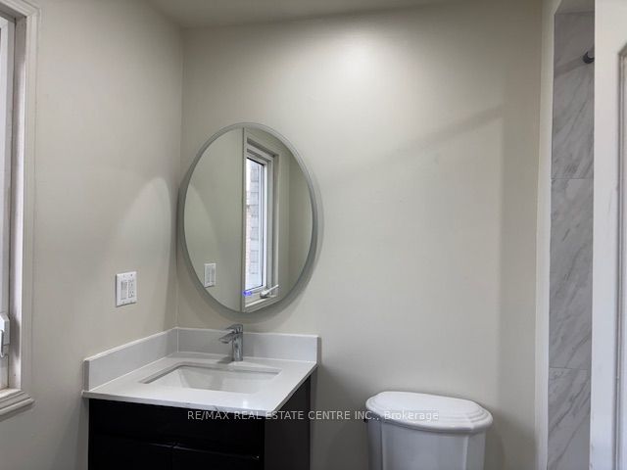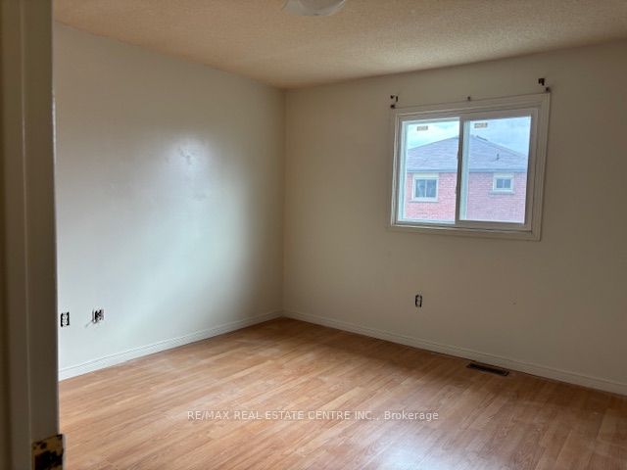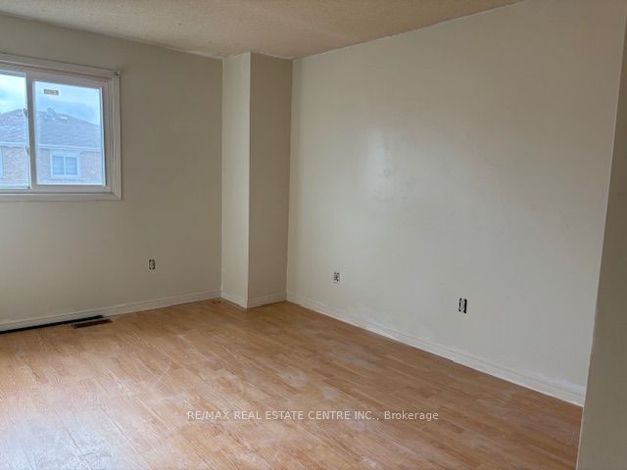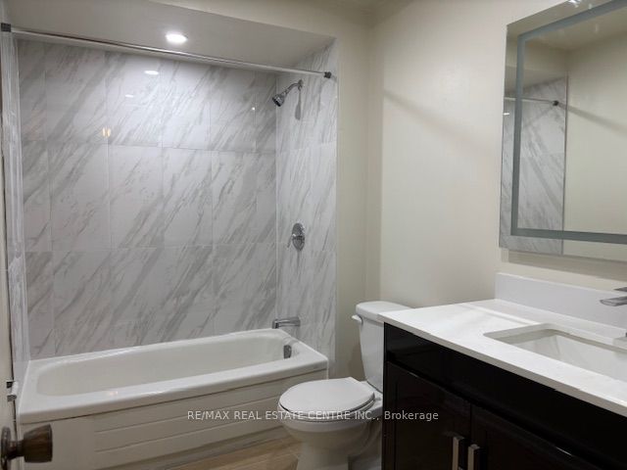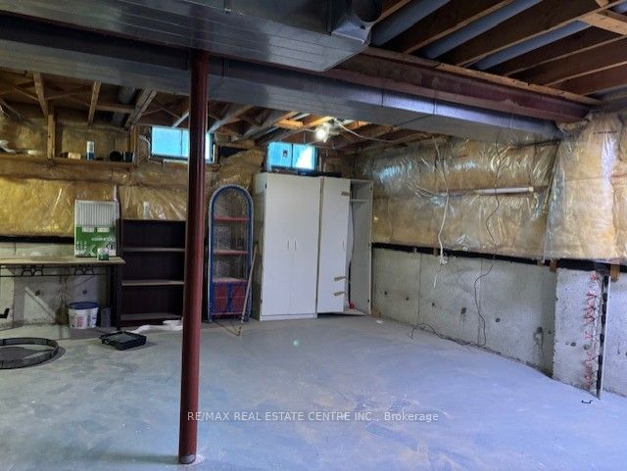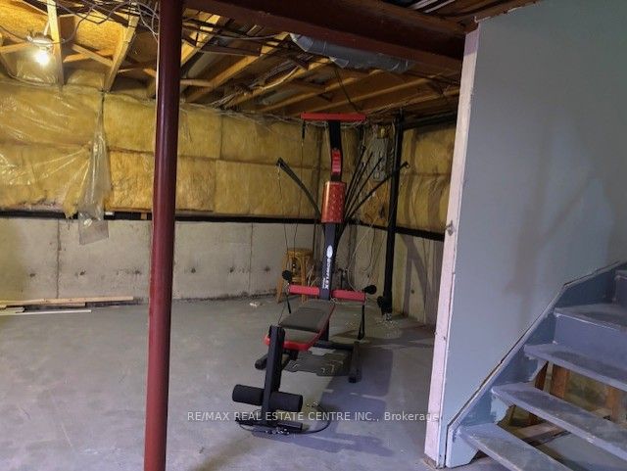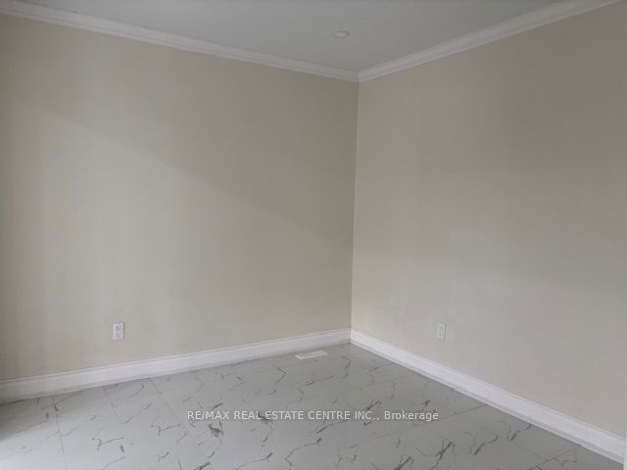
$2,900 /mo
Listed by RE/MAX REAL ESTATE CENTRE INC.
Detached•MLS #W11571556•Extension
Room Details
| Room | Features | Level |
|---|---|---|
Kitchen 3.4 × 2.92 m | Porcelain FloorQuartz CounterW/O To Patio | Main |
Primary Bedroom 4.45 × 3.58 m | Laminate4 Pc Ensuite | Upper |
Bedroom 2 3.35 × 3.35 m | Laminate | Upper |
Bedroom 3 3.76 × 2.79 m | Laminate | Upper |
Living Room 4.37 × 3.38 m | Porcelain FloorPot Lights | Main |
Dining Room 3.12 × 2.92 m | Porcelain FloorPot Lights | Main |
Client Remarks
This Gorgeous Detached Home Offers 1536 Square Feet Of Spacious Living. You Can Choose To Relax In The Family Room Or Separate Living Room Or The Dining Room Or Even The Kitchen. The Kitchen And All Three Washrooms Have Been Tastefully Updated For Your Comfort, And The Huge Primary Bedroom Comes Complete With A 4-Piece Ensuite As Well As A Walk-In Closet. Close To Shopping, Public Transit And, Go Station. The Large Unfinished Basement Offers A Choice Of Uses And You Would Love The Large Backyard. Come See This One In Person!!! **EXTRAS** Use Of Stove; Fridge; Washer And Dryer, Bluetooth And Anti-Fog Mirrors In All Three (3) Washrooms.
About This Property
157 Ecclestone Drive, Brampton, L6X 3P7
Home Overview
Basic Information
Walk around the neighborhood
157 Ecclestone Drive, Brampton, L6X 3P7
Shally Shi
Sales Representative, Dolphin Realty Inc
English, Mandarin
Residential ResaleProperty ManagementPre Construction
 Walk Score for 157 Ecclestone Drive
Walk Score for 157 Ecclestone Drive

Book a Showing
Tour this home with Shally
Frequently Asked Questions
Can't find what you're looking for? Contact our support team for more information.
Check out 100+ listings near this property. Listings updated daily
See the Latest Listings by Cities
1500+ home for sale in Ontario

Looking for Your Perfect Home?
Let us help you find the perfect home that matches your lifestyle
