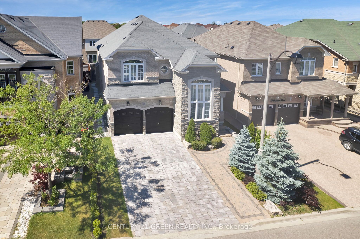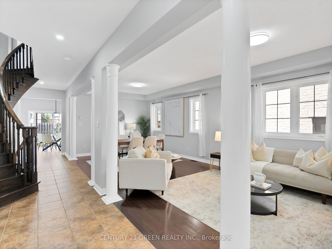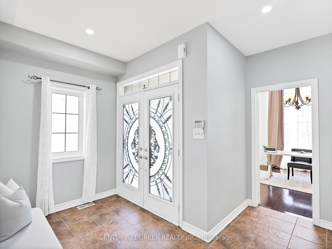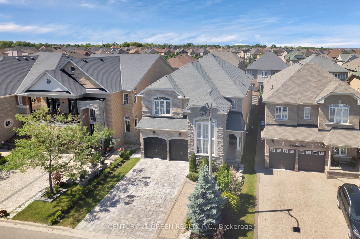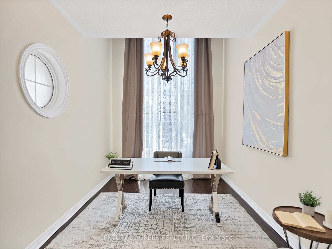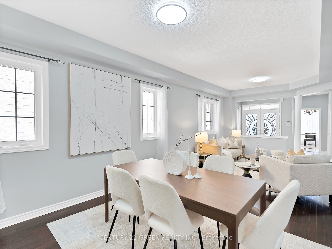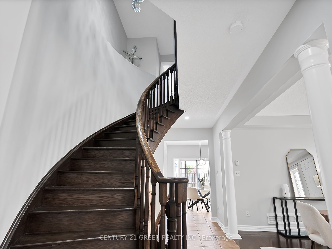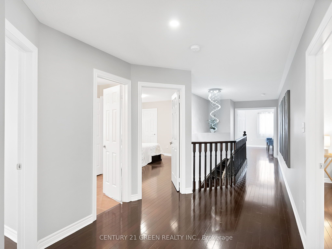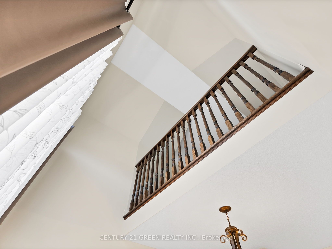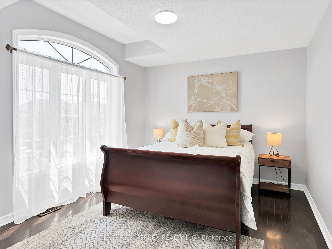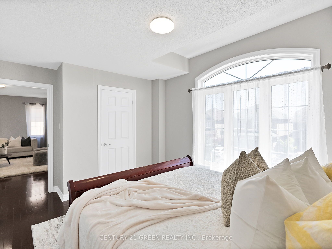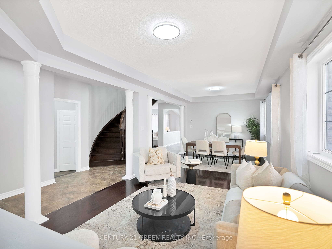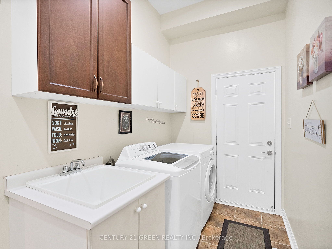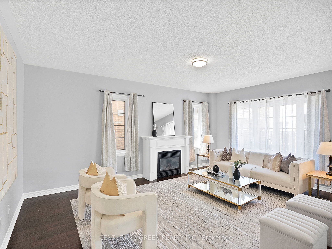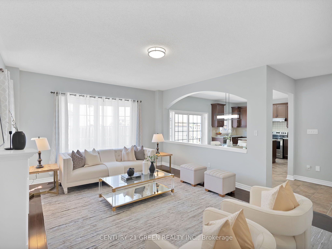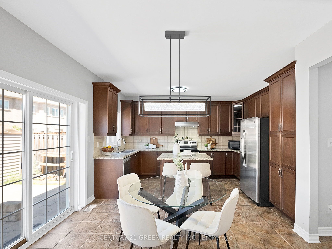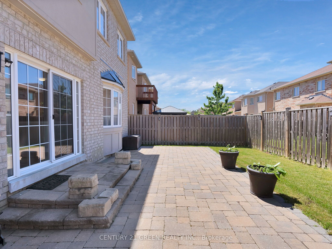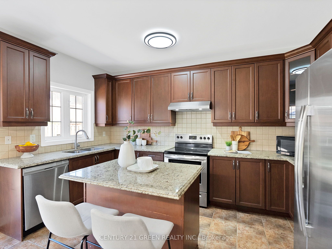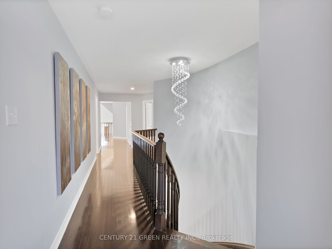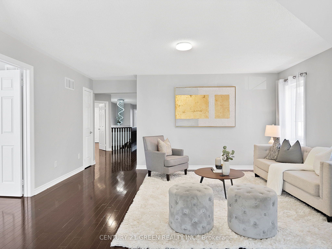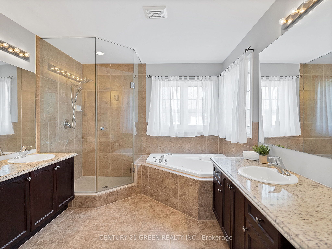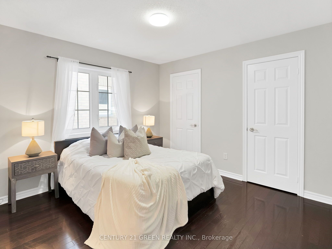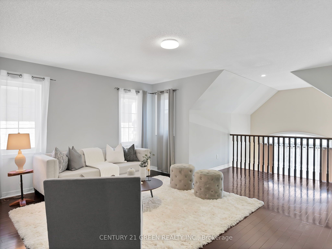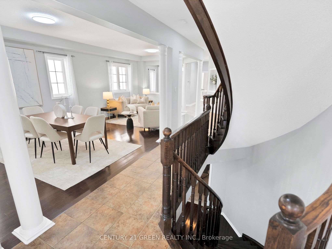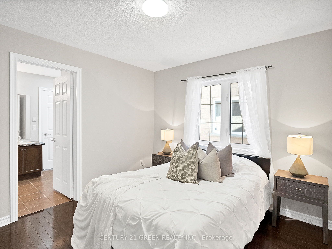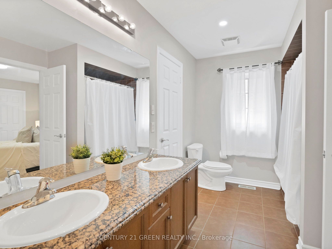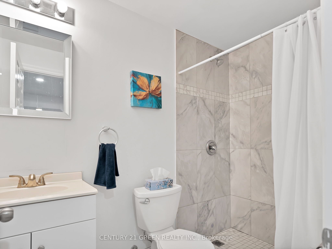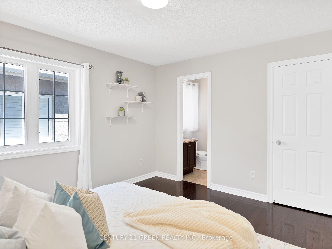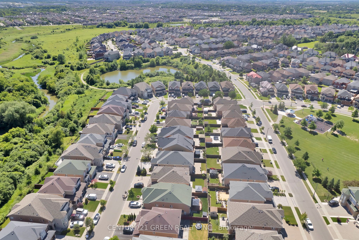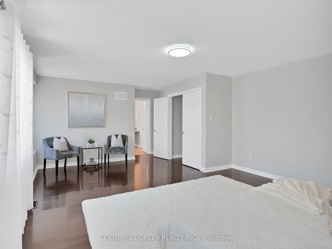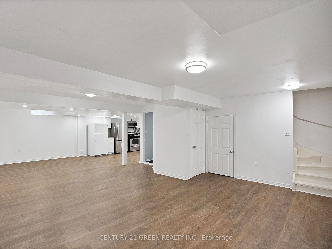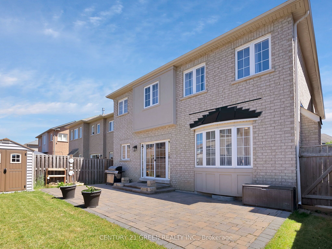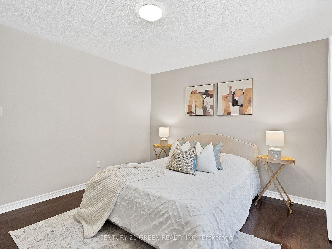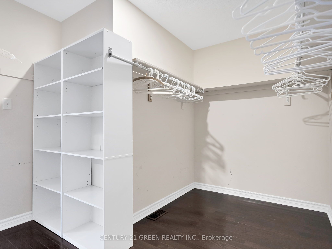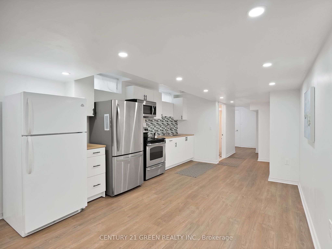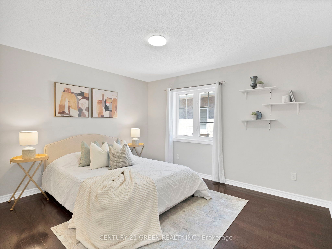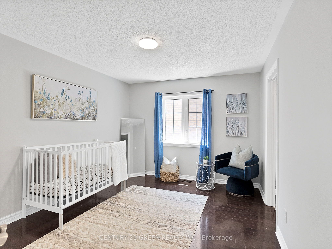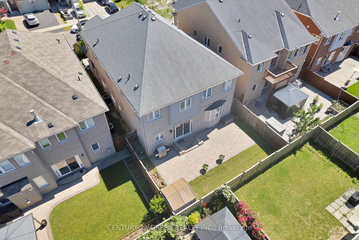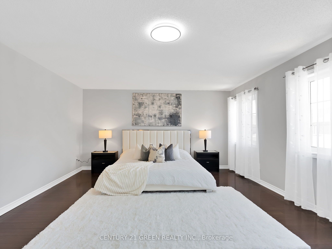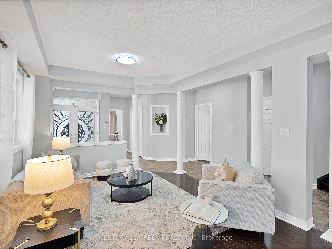
$1,749,995
Est. Payment
$6,684/mo*
*Based on 20% down, 4% interest, 30-year term
Listed by CENTURY 21 GREEN REALTY INC.
Detached•MLS #W11960379•New
Price comparison with similar homes in Brampton
Compared to 89 similar homes
20.7% Higher↑
Market Avg. of (89 similar homes)
$1,450,444
Note * Price comparison is based on the similar properties listed in the area and may not be accurate. Consult licences real estate agent for accurate comparison
Room Details
| Room | Features | Level |
|---|---|---|
Kitchen 5.32 × 4.23 m | Ceramic FloorCentre IslandW/O To Patio | Main |
Dining Room 7.9 × 3.4 m | Hardwood FloorCoffered Ceiling(s)Combined w/Living | Main |
Living Room 7.9 × 3.4 m | Hardwood FloorCoffered Ceiling(s)Open Concept | Main |
Primary Bedroom 6.7 × 4.5 m | Hardwood Floor5 Pc EnsuiteWalk-In Closet(s) | Second |
Bedroom 2 3.9 × 3.5 m | Hardwood Floor4 Pc EnsuiteWalk-In Closet(s) | Second |
Bedroom 3 4.1 × 3.2 m | Hardwood FloorWindowWalk-In Closet(s) | Second |
Client Remarks
Introducing this exceptional family residence offering 5 bedrooms**5 bathrooms and a professionally finished basement**The main level of this home showcases a elegant formal Living/Dining Room**bright and spacious home office (Can be used as 6th Bedroom)**a stunning family room across from a huge kitchen**Separate entrance to a 1 bedroom open concept basement Apartment**a wonderful layout, functionality and elegance are seamlessly combined**Ascend to the upper level to discover five spacious bedrooms With 3 full bathrooms**and a fantastic open area can be used as loft or 2nd family room**a spa-like primary Ensuite, offering a luxurious retreat**Discover the fully finished basement, designed to elevate your living experience or extra income**You will find a bedroom, full bathroom, games and TV area, as well as a kitchen and lounge space perfect for entertainment and relaxation**Nestled on a quiet street with a professionally landscaped yard in the esteemed community of Castlemore**this absolutely stunning home is surrounded by schools**temples**church**community Center**Minutes to all major highways and border of Vaughan and Brampton**making it an ideal choice for families**We invite you to explore this remarkable property and envision the wonderful memories you'll create there.
About This Property
15 Oakhaven Road, Brampton, L6P 2Y3
Home Overview
Basic Information
Walk around the neighborhood
15 Oakhaven Road, Brampton, L6P 2Y3
Shally Shi
Sales Representative, Dolphin Realty Inc
English, Mandarin
Residential ResaleProperty ManagementPre Construction
Mortgage Information
Estimated Payment
$0 Principal and Interest
 Walk Score for 15 Oakhaven Road
Walk Score for 15 Oakhaven Road

Book a Showing
Tour this home with Shally
Frequently Asked Questions
Can't find what you're looking for? Contact our support team for more information.
See the Latest Listings by Cities
1500+ home for sale in Ontario

Looking for Your Perfect Home?
Let us help you find the perfect home that matches your lifestyle
