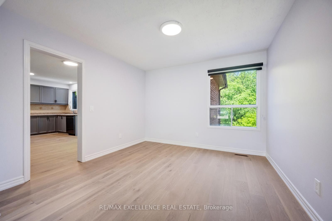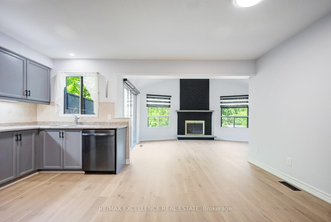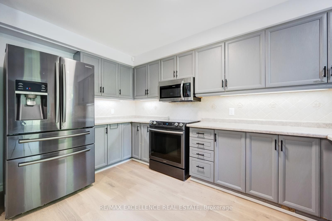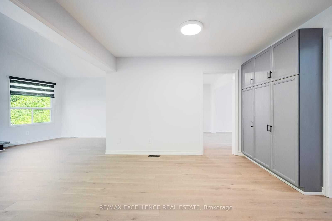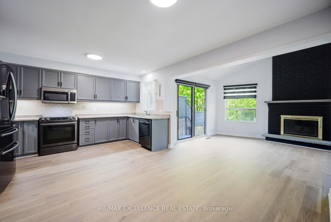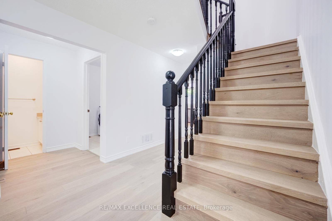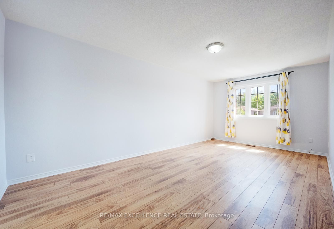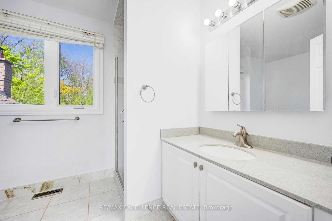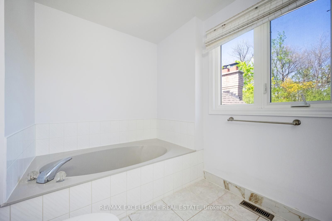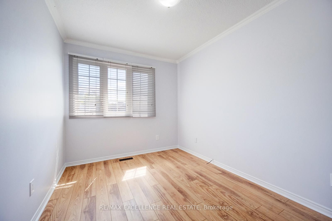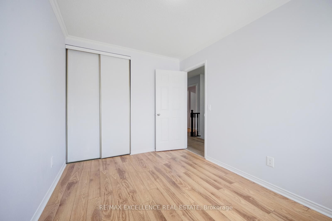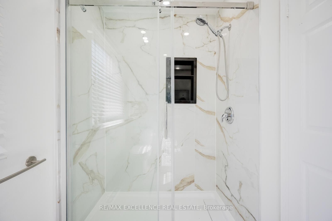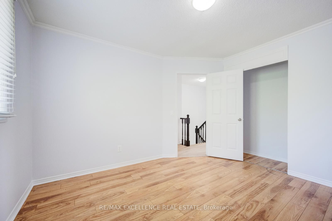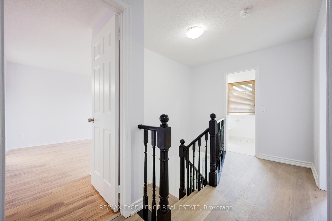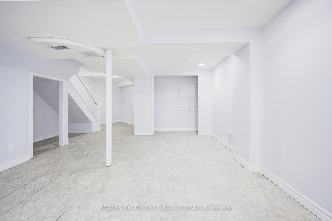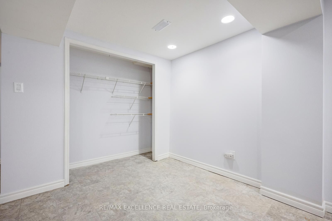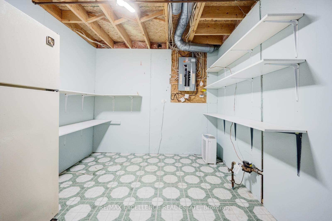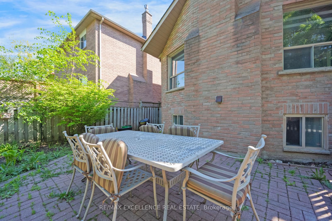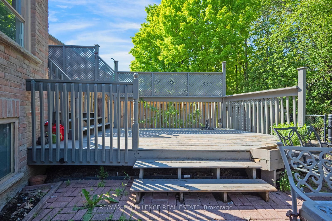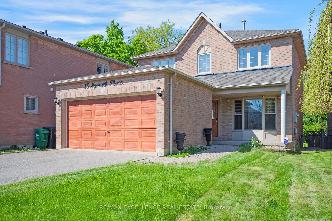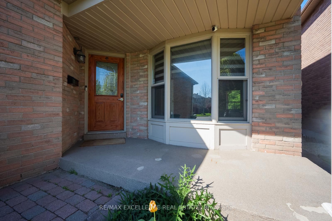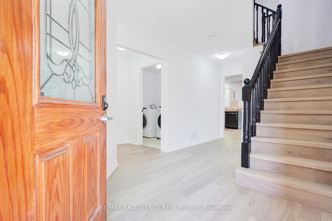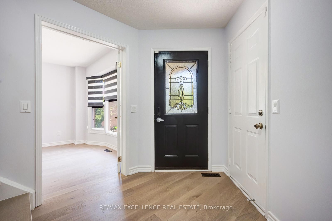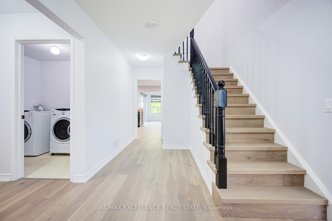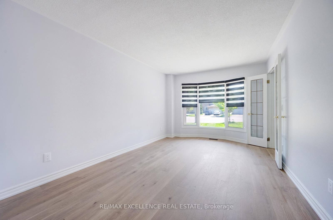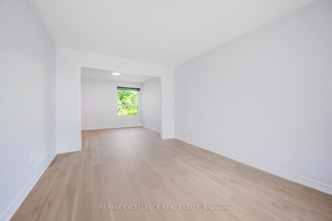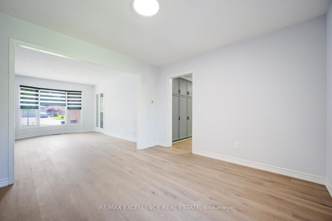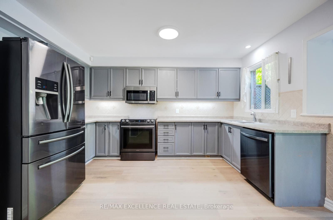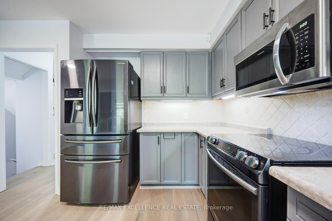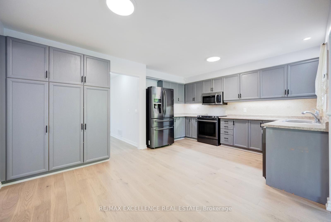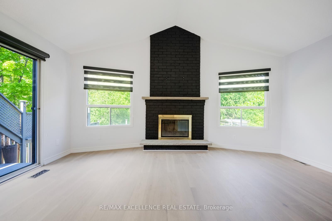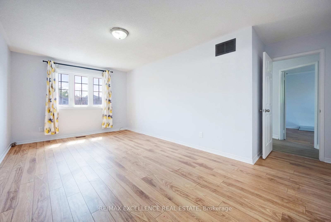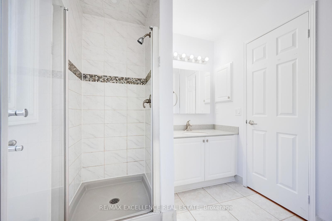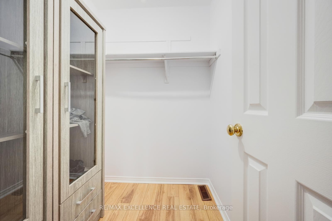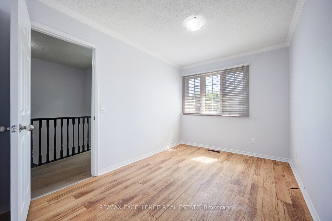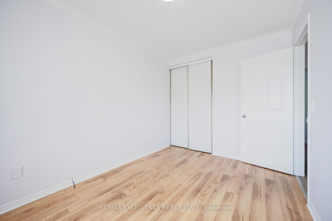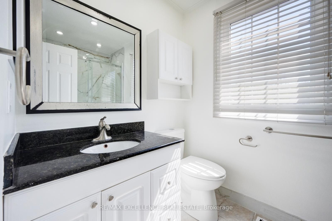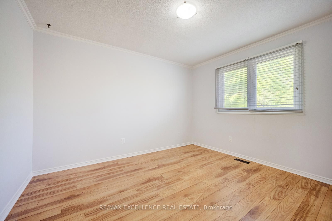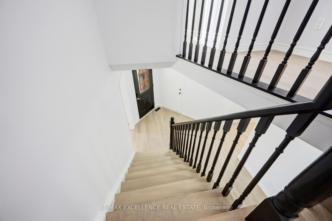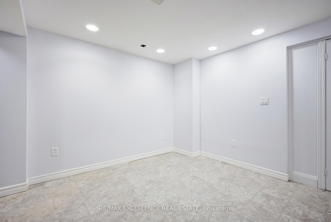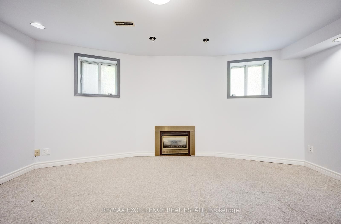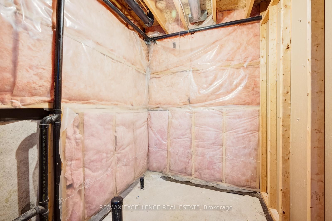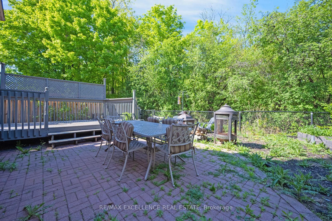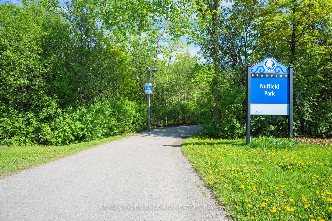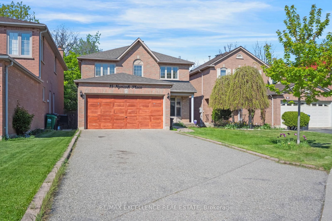
$3,800 /mo
Listed by RE/MAX EXCELLENCE REAL ESTATE
Detached•MLS #W12216936•New
Room Details
| Room | Features | Level |
|---|---|---|
Living Room 4.51 × 3.15 m | Hardwood FloorPicture Window | Main |
Dining Room 3.42 × 3.01 m | Hardwood Floor | Main |
Kitchen 4.02 × 3.6 m | Hardwood FloorBreakfast AreaB/I Microwave | Main |
Primary Bedroom 5.71 × 3.24 m | 3 Pc EnsuiteWalk-In Closet(s) | Second |
Bedroom 2 3.6 × 2.58 m | Broadloom | Second |
Bedroom 3 3.6 × 3.3 m | Broadloom | Second |
Client Remarks
Located in an excellent area, this home is just moments from all amenities, the 410, Trinity Common, and public transit. Situated on a quiet keyhole court, surrounded by parkland, this upgraded home boasts an ideal layout. The main level features brand-new engineered hardwood floors, and the spacious kitchen overlooks a bright family room with vaulted ceilings. Large bedrooms provide ample space, while the convenient main floor laundry room offers direct access to the garage. This stunning home offers the perfect blend of comfort, privacy, and accessibility an ideal choice for any family!
About This Property
15 Nymark Place, Brampton, L6S 5T5
Home Overview
Basic Information
Walk around the neighborhood
15 Nymark Place, Brampton, L6S 5T5
Shally Shi
Sales Representative, Dolphin Realty Inc
English, Mandarin
Residential ResaleProperty ManagementPre Construction
 Walk Score for 15 Nymark Place
Walk Score for 15 Nymark Place

Book a Showing
Tour this home with Shally
Frequently Asked Questions
Can't find what you're looking for? Contact our support team for more information.
See the Latest Listings by Cities
1500+ home for sale in Ontario

Looking for Your Perfect Home?
Let us help you find the perfect home that matches your lifestyle
