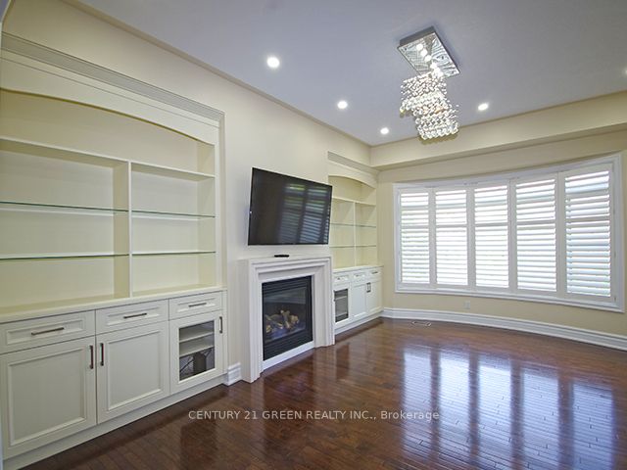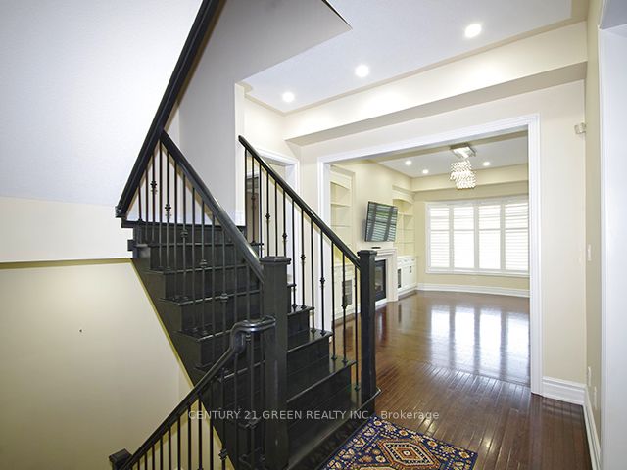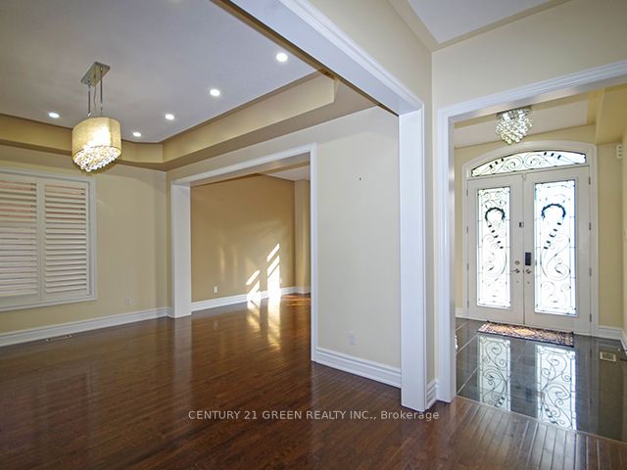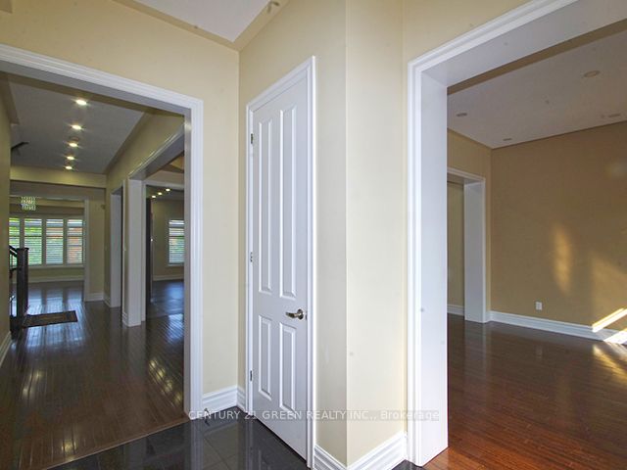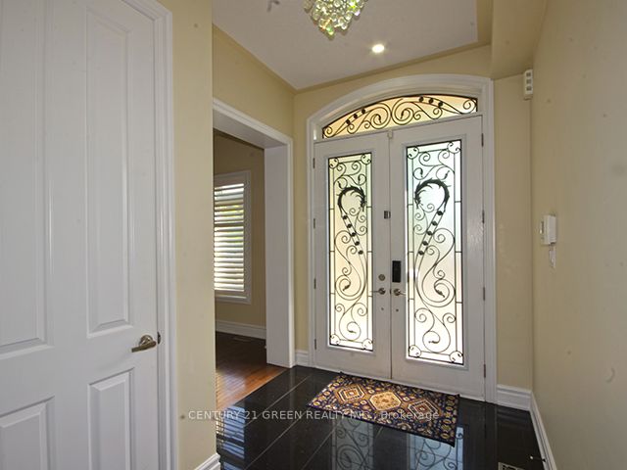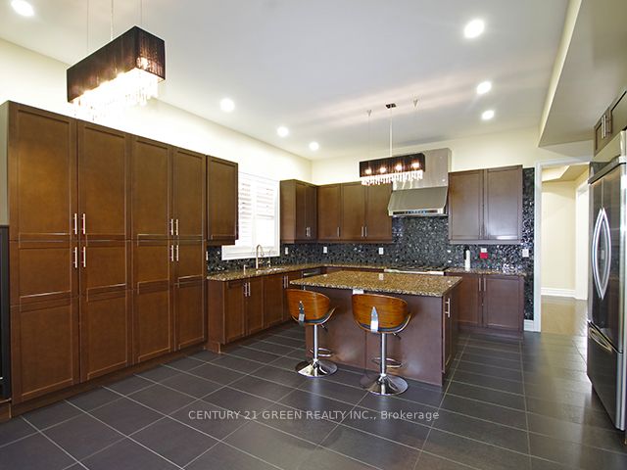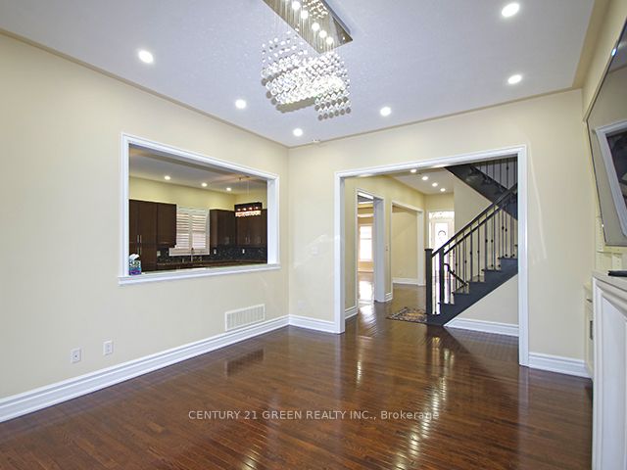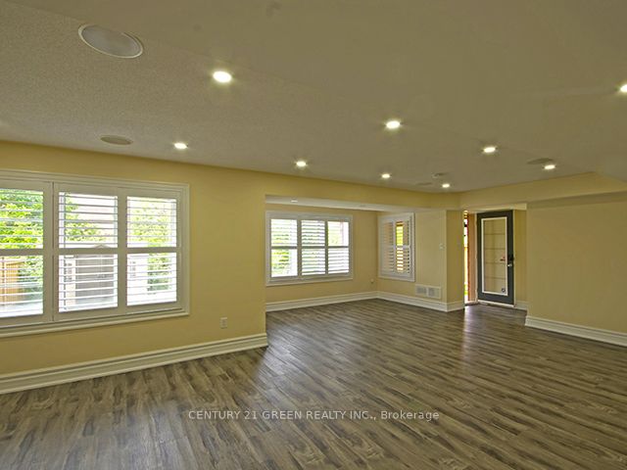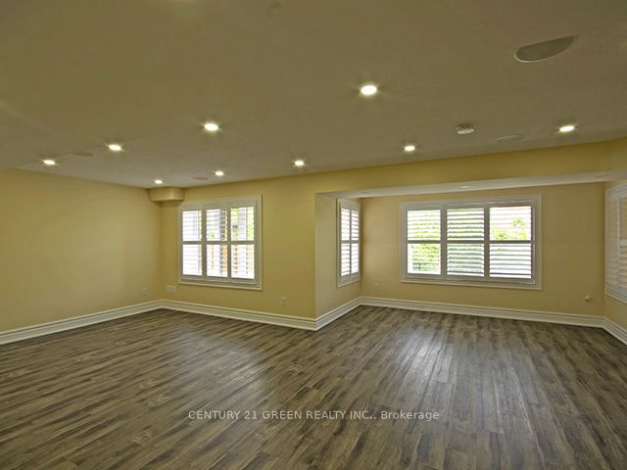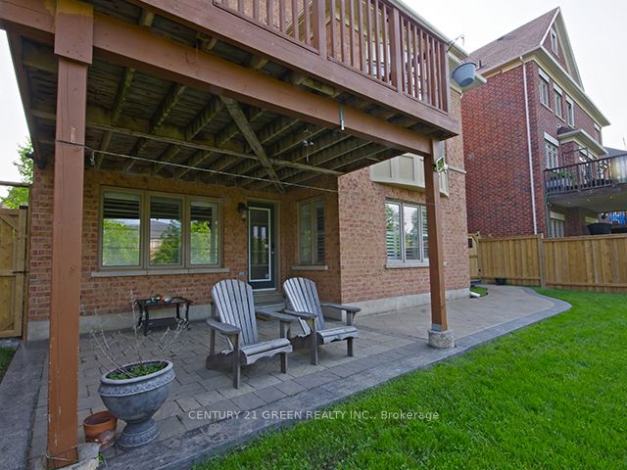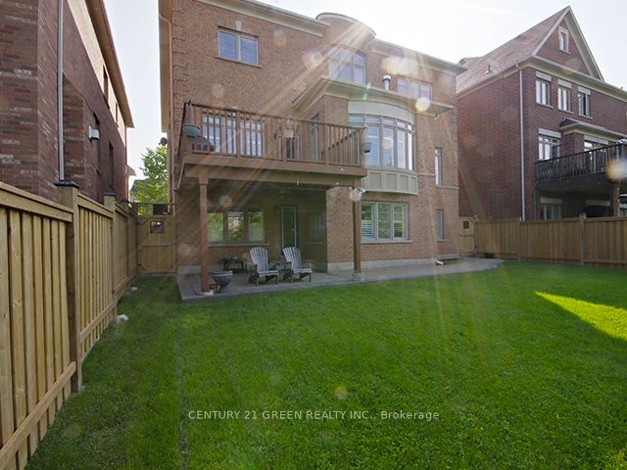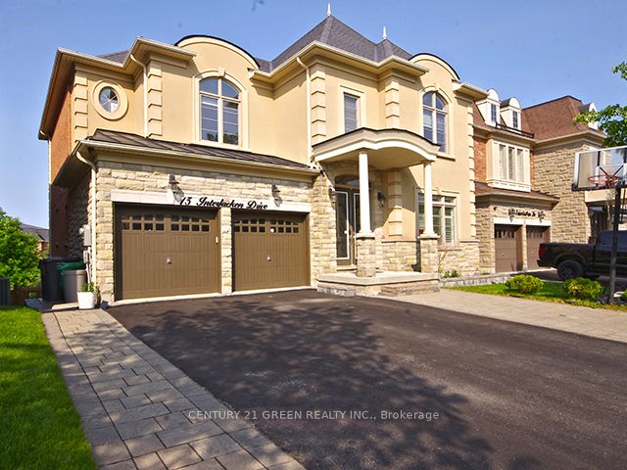
$2,050,000
Est. Payment
$7,830/mo*
*Based on 20% down, 4% interest, 30-year term
Listed by CENTURY 21 GREEN REALTY INC.
Detached•MLS #W12204512•New
Price comparison with similar homes in Brampton
Compared to 66 similar homes
38.4% Higher↑
Market Avg. of (66 similar homes)
$1,481,085
Note * Price comparison is based on the similar properties listed in the area and may not be accurate. Consult licences real estate agent for accurate comparison
Room Details
| Room | Features | Level |
|---|---|---|
Living Room 4.11 × 3.81 m | Pot LightsOverlooks Frontyard | Main |
Dining Room 5.02 × 3.38 m | Pot Lights | Main |
Kitchen 6.4 × 5.09 m | Granite CountersPot LightsEat-in Kitchen | Main |
Primary Bedroom 4.84 × 4.75 m | Walk-In Closet(s)5 Pc EnsuiteOverlooks Ravine | Second |
Bedroom 2 4.29 × 4.14 m | Closet OrganizersSemi EnsuiteOverlooks Ravine | Second |
Bedroom 3 4.35 × 3.38 m | Closet OrganizersSemi Ensuite | Second |
Client Remarks
Over 100K in Recent Upgrades! This spacious 3500-5000 sqft detached home in prestigious Credit Valley backs onto a ravine and features a walk-out basement, perfect for extended family or rental potential. The main floor boasts 10 ft ceilings, a large eat-in kitchen with center island and walk-out to deck, office with French doors and formal living/dining rooms with separate family room, each room with pot lights and upgraded finishes throughout. Recent renovations include vinyl flooring in the basement, fresh paint, custom closet organizers in all 5 second floor bedrooms, a built-in entertainment unit in the family room, and smart LED lighting with multiple colour/brightness settings. Upper level includes master bedroom with 5 piece Ensuite and access to semi Ensuite in bedrooms 2-5. Exterior upgrades include interlocking stone work, professionally landscaped front yard with retaining wall flower beds, and retaining wall kitchen garden in the backyard. Home includes a top-of-the-line Kinetico water filtration and softener system, and a hot water tank (owned, not rented). This 5+2 bedroom home offers premium comfort, functionality, and curb appeal, move in ready and designed for modern family living.
About This Property
15 Interlacken Drive, Brampton, L6X 0Y1
Home Overview
Basic Information
Walk around the neighborhood
15 Interlacken Drive, Brampton, L6X 0Y1
Shally Shi
Sales Representative, Dolphin Realty Inc
English, Mandarin
Residential ResaleProperty ManagementPre Construction
Mortgage Information
Estimated Payment
$0 Principal and Interest
 Walk Score for 15 Interlacken Drive
Walk Score for 15 Interlacken Drive

Book a Showing
Tour this home with Shally
Frequently Asked Questions
Can't find what you're looking for? Contact our support team for more information.
See the Latest Listings by Cities
1500+ home for sale in Ontario

Looking for Your Perfect Home?
Let us help you find the perfect home that matches your lifestyle
